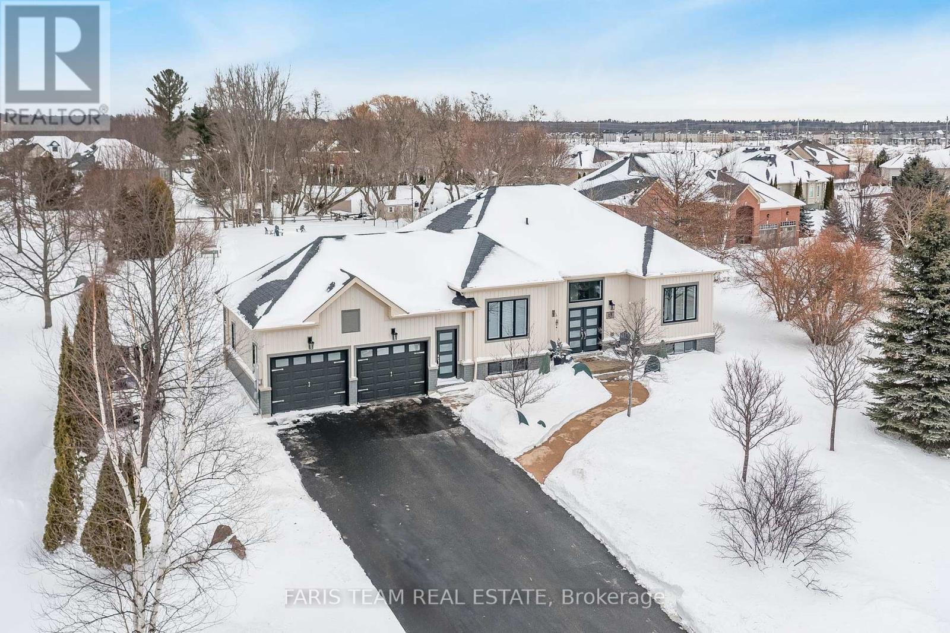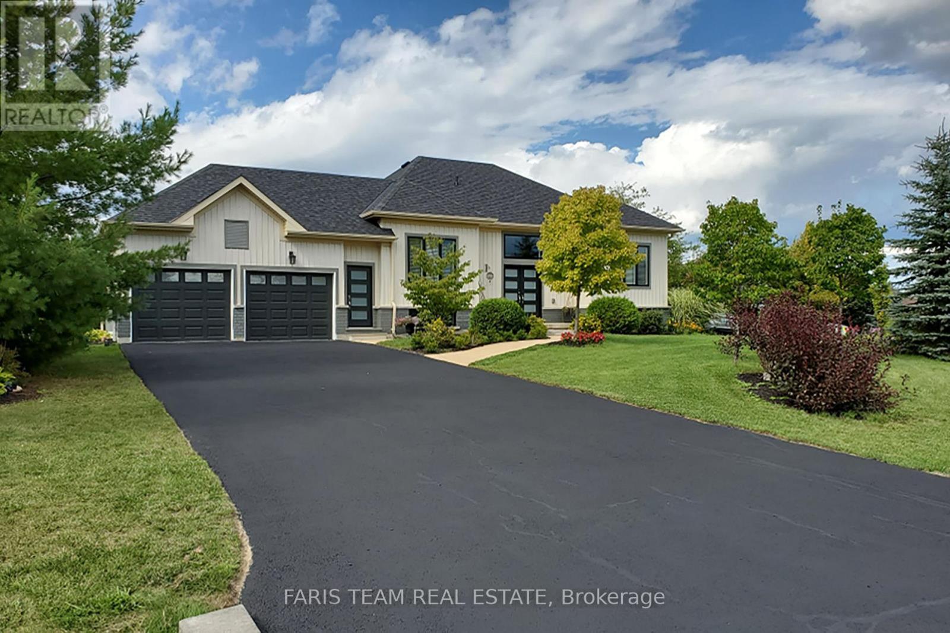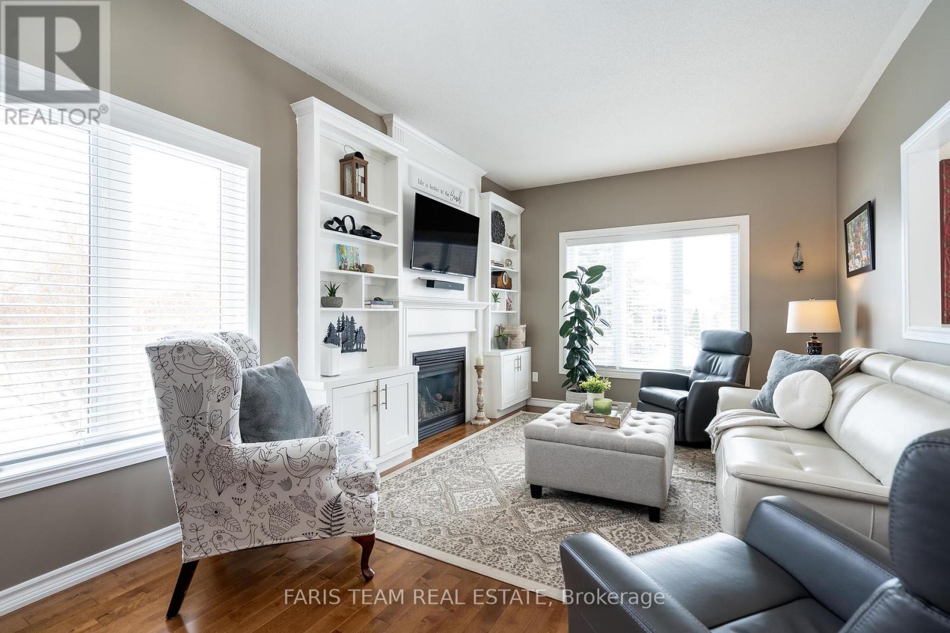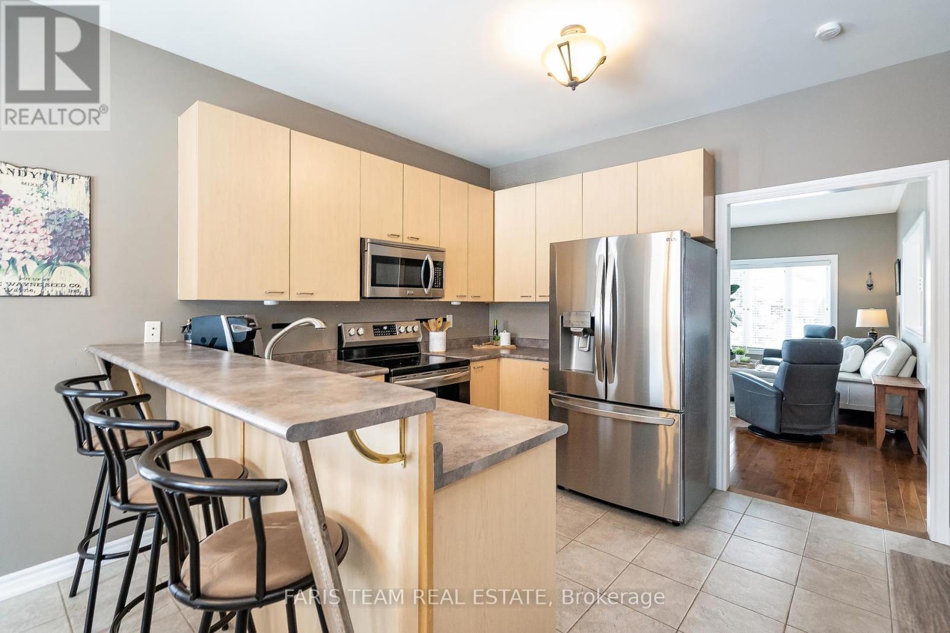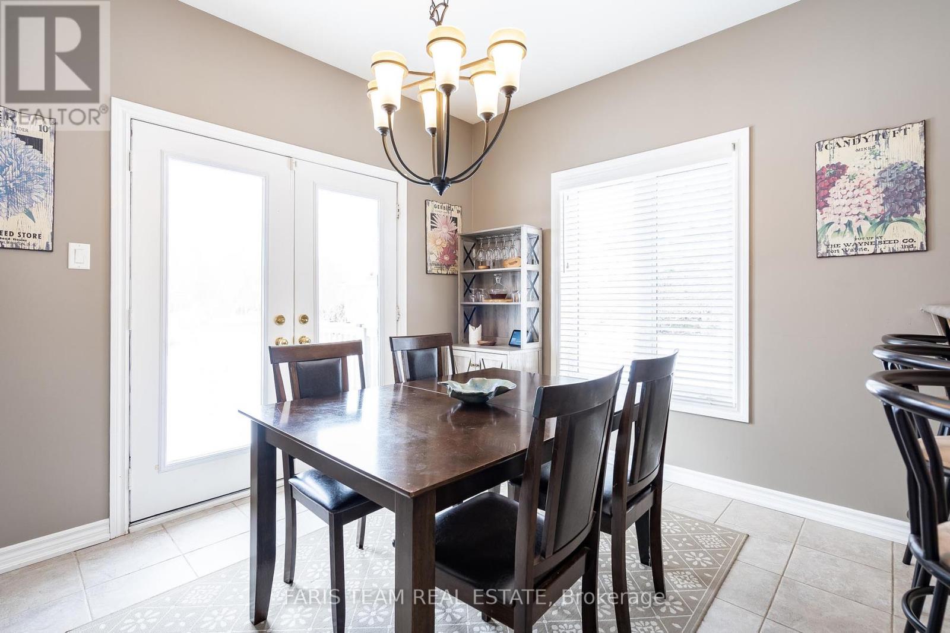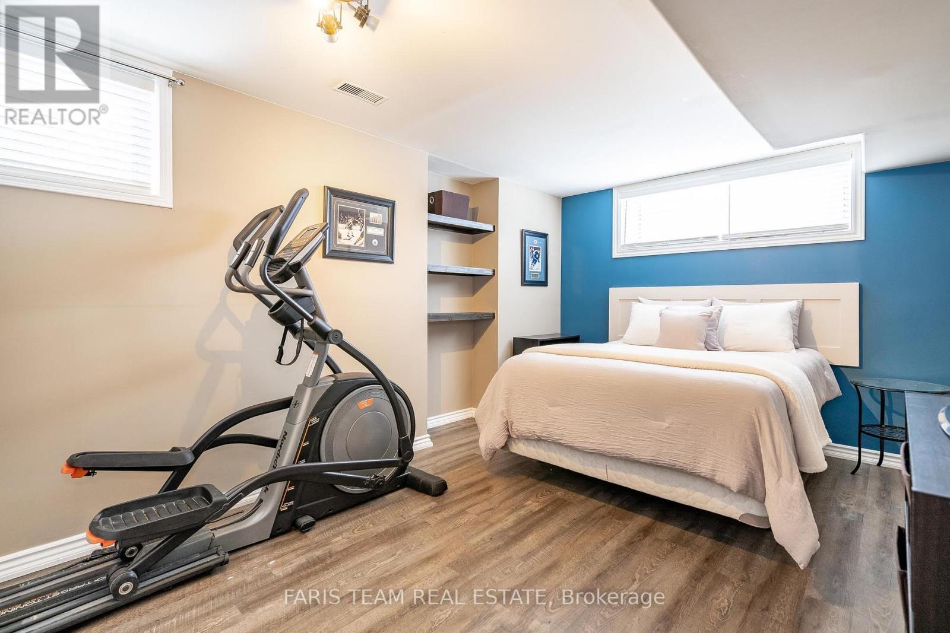4 Bedroom
2 Bathroom
1100 - 1500 sqft
Raised Bungalow
Fireplace
Above Ground Pool
Central Air Conditioning
Forced Air
$1,049,000
Top 5 Reasons You Will Love This Home: 1) Raised bungalow hosting four bedrooms, perfect for families seeking a large home with a spacious yard in a stunning, family neighbourhood in beautiful Wasaga Beach 2) Fantastic layout throughout with plenty of natural light and tasteful updates including a fully renovated laundry room 3) Finished basement presenting a generous recreation room, providing plenty of space for a pool table, entertaining with family or friends, and movie nights, along with an additional bedroom, excellent for guests 4) Large property spanning over half an acre with a heated and insulated double-car garage and a large backyard complemented by a raised deck, a firepit, and an above-ground pool 5) Located in a prime neighbourhood in Wasaga Beach, known for its spacious lots, within proximity to schools, shopping, and entertainment, and convenient access for commuting to Barrie and the Greater Toronto Area. 2,655 fin.sq.ft. Age 19. Visit our website for more detailed information. (id:50787)
Open House
This property has open houses!
Starts at:
12:00 pm
Ends at:
1:30 pm
Property Details
|
MLS® Number
|
S11950775 |
|
Property Type
|
Single Family |
|
Community Name
|
Wasaga Beach |
|
Community Features
|
Community Centre, School Bus |
|
Features
|
Irregular Lot Size, Sump Pump |
|
Parking Space Total
|
8 |
|
Pool Type
|
Above Ground Pool |
|
Structure
|
Deck |
Building
|
Bathroom Total
|
2 |
|
Bedrooms Above Ground
|
3 |
|
Bedrooms Below Ground
|
1 |
|
Bedrooms Total
|
4 |
|
Age
|
16 To 30 Years |
|
Amenities
|
Fireplace(s) |
|
Appliances
|
Dishwasher, Dryer, Hood Fan, Stove, Washer, Refrigerator |
|
Architectural Style
|
Raised Bungalow |
|
Basement Development
|
Partially Finished |
|
Basement Type
|
Full (partially Finished) |
|
Construction Style Attachment
|
Detached |
|
Cooling Type
|
Central Air Conditioning |
|
Exterior Finish
|
Vinyl Siding |
|
Fireplace Present
|
Yes |
|
Fireplace Total
|
2 |
|
Flooring Type
|
Ceramic, Hardwood, Vinyl |
|
Foundation Type
|
Poured Concrete |
|
Heating Fuel
|
Natural Gas |
|
Heating Type
|
Forced Air |
|
Stories Total
|
1 |
|
Size Interior
|
1100 - 1500 Sqft |
|
Type
|
House |
|
Utility Water
|
Municipal Water |
Parking
Land
|
Acreage
|
No |
|
Sewer
|
Septic System |
|
Size Depth
|
276 Ft |
|
Size Frontage
|
153 Ft |
|
Size Irregular
|
153 X 276 Ft |
|
Size Total Text
|
153 X 276 Ft|1/2 - 1.99 Acres |
|
Zoning Description
|
Re-1 |
Rooms
| Level |
Type |
Length |
Width |
Dimensions |
|
Basement |
Recreational, Games Room |
10.94 m |
7.91 m |
10.94 m x 7.91 m |
|
Basement |
Bedroom |
4.64 m |
3.58 m |
4.64 m x 3.58 m |
|
Main Level |
Kitchen |
6.07 m |
3.39 m |
6.07 m x 3.39 m |
|
Main Level |
Living Room |
5.68 m |
3.39 m |
5.68 m x 3.39 m |
|
Main Level |
Primary Bedroom |
4.99 m |
3.66 m |
4.99 m x 3.66 m |
|
Main Level |
Bedroom |
3.77 m |
3.06 m |
3.77 m x 3.06 m |
|
Main Level |
Bedroom |
3.27 m |
3.19 m |
3.27 m x 3.19 m |
|
Main Level |
Laundry Room |
2.46 m |
1.81 m |
2.46 m x 1.81 m |
https://www.realtor.ca/real-estate/28110530/18-maple-drive-wasaga-beach-wasaga-beach

