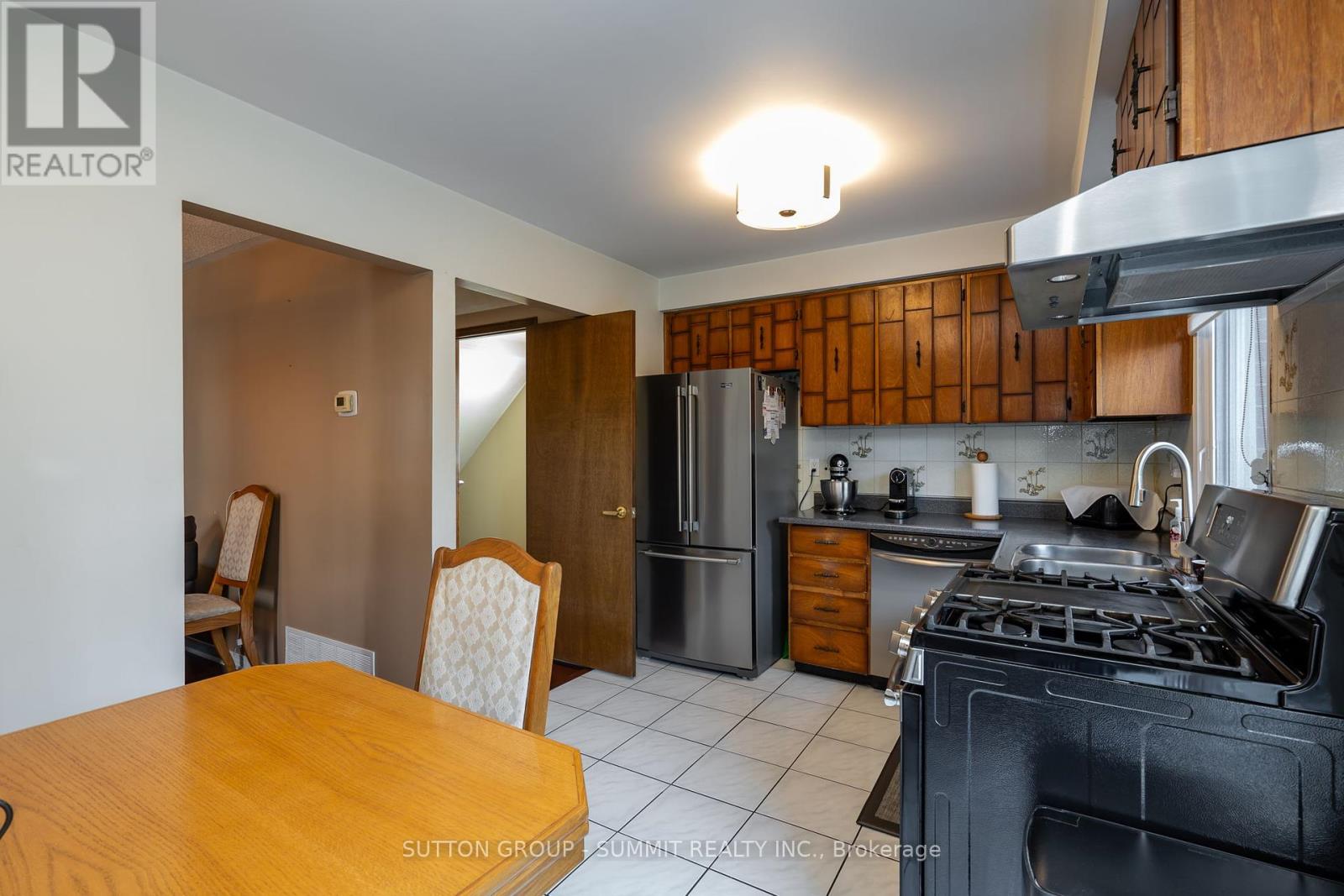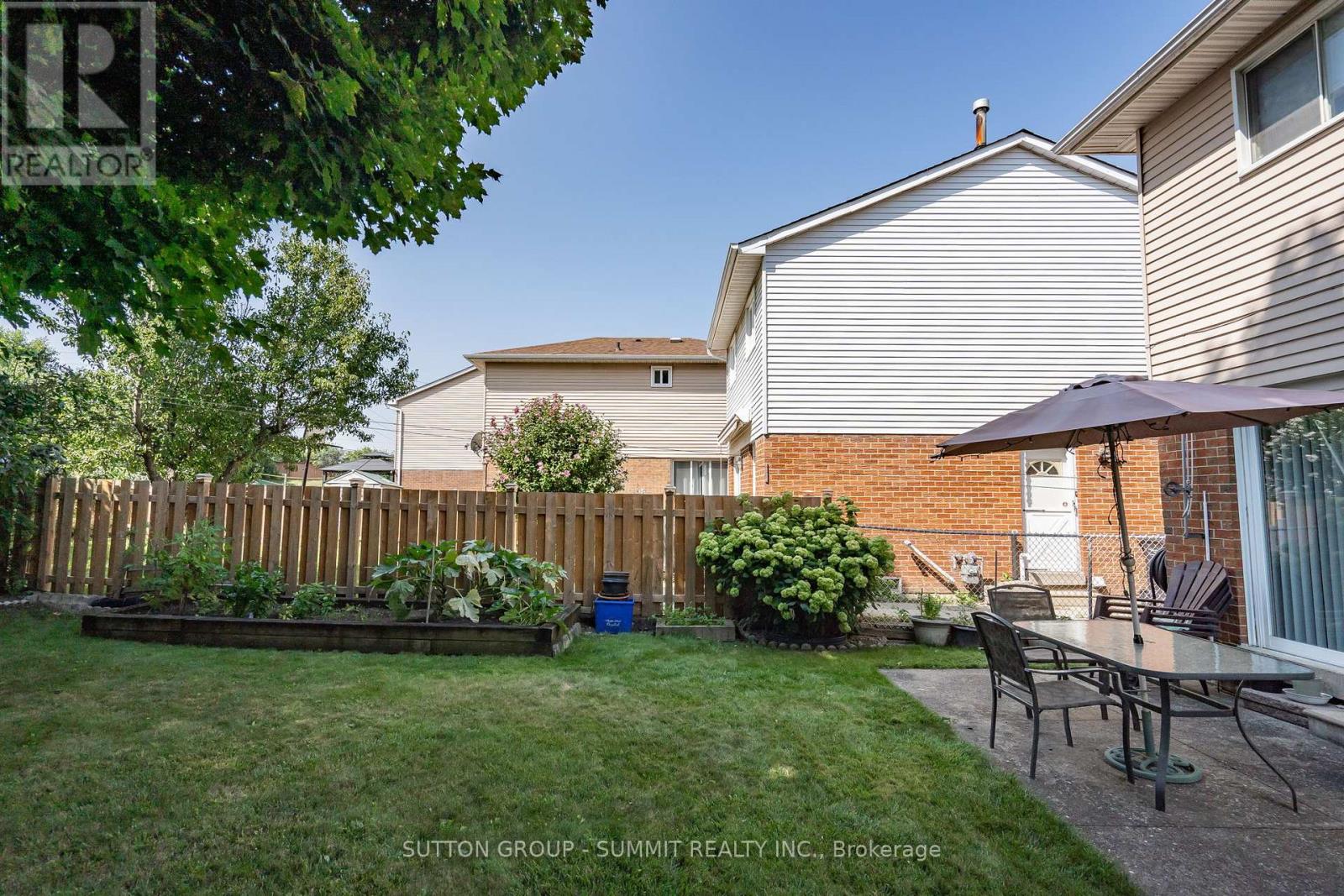3 Bedroom
2 Bathroom
Fireplace
Central Air Conditioning
Forced Air
$899,900
This single-family home, brimming with homeowner pride, invites you into one of the largest spacious backyards on the street & provides ample outdoor space for relaxation & the entertainment possibilities are endless. Step into the open-concept living & dining areas that are perfect for both entertaining & everyday living. Large windows fill the space with natural light, creating a warm and welcoming atmosphere, a well-appointed kitchen, ample countertops & cabinetry & modern S/S appliances. Whether you're preparing a meal for your family or hosting a dinner party, this eat-in kitchen is equipped to handle it all. Three comfortable-sized bedrooms, w/hardwood floors & the master has double windows & each with its closets. The brick wood-burning fireplace adds warmth & charm, a cozy focal point for the family rec room. Located within walking distance of shops, cafes, or parks, this home beckons the right buyer to envision the possibilities & create something truly one-of-a-kind. **** EXTRAS **** Gleaming newer hardwood floors on main level and one of the biggest lot sizes on the street. Roof is approx. 4-5 yrs old. (id:50787)
Property Details
|
MLS® Number
|
W9257953 |
|
Property Type
|
Single Family |
|
Community Name
|
Heart Lake West |
|
Amenities Near By
|
Park, Place Of Worship, Public Transit |
|
Features
|
Cul-de-sac |
|
Parking Space Total
|
5 |
Building
|
Bathroom Total
|
2 |
|
Bedrooms Above Ground
|
3 |
|
Bedrooms Total
|
3 |
|
Appliances
|
Refrigerator |
|
Basement Development
|
Finished |
|
Basement Type
|
N/a (finished) |
|
Construction Style Attachment
|
Detached |
|
Cooling Type
|
Central Air Conditioning |
|
Exterior Finish
|
Brick, Vinyl Siding |
|
Fireplace Present
|
Yes |
|
Flooring Type
|
Hardwood, Ceramic |
|
Foundation Type
|
Unknown |
|
Heating Fuel
|
Natural Gas |
|
Heating Type
|
Forced Air |
|
Stories Total
|
2 |
|
Type
|
House |
|
Utility Water
|
Municipal Water |
Parking
Land
|
Acreage
|
No |
|
Fence Type
|
Fenced Yard |
|
Land Amenities
|
Park, Place Of Worship, Public Transit |
|
Sewer
|
Sanitary Sewer |
|
Size Depth
|
126 Ft ,2 In |
|
Size Frontage
|
35 Ft ,9 In |
|
Size Irregular
|
35.77 X 126.19 Ft ; 125.98 X 5.91 X 29.75 X 126.19 X 35.77ft |
|
Size Total Text
|
35.77 X 126.19 Ft ; 125.98 X 5.91 X 29.75 X 126.19 X 35.77ft |
Rooms
| Level |
Type |
Length |
Width |
Dimensions |
|
Second Level |
Bedroom |
4.3 m |
4.1 m |
4.3 m x 4.1 m |
|
Second Level |
Bedroom 2 |
3.1 m |
2.75 m |
3.1 m x 2.75 m |
|
Second Level |
Bedroom 3 |
2.75 m |
2.75 m |
2.75 m x 2.75 m |
|
Basement |
Recreational, Games Room |
5.8 m |
5.2 m |
5.8 m x 5.2 m |
|
Basement |
Laundry Room |
|
|
Measurements not available |
|
Main Level |
Living Room |
4.34 m |
3.4 m |
4.34 m x 3.4 m |
|
Main Level |
Dining Room |
3.3 m |
2.5 m |
3.3 m x 2.5 m |
|
Main Level |
Kitchen |
5.4 m |
2.75 m |
5.4 m x 2.75 m |
Utilities
https://www.realtor.ca/real-estate/27300471/18-luminous-court-brampton-heart-lake-west-heart-lake-west

































