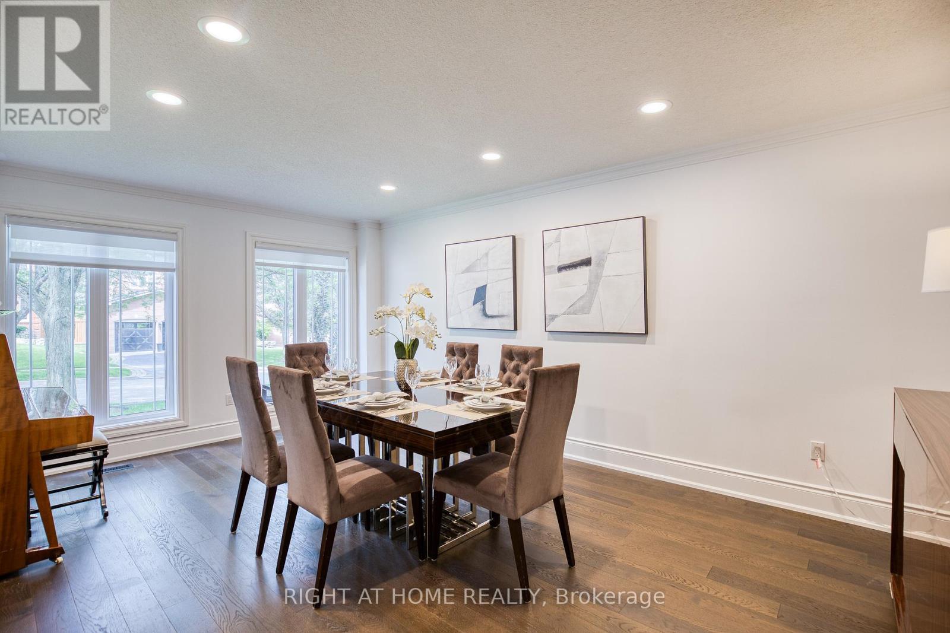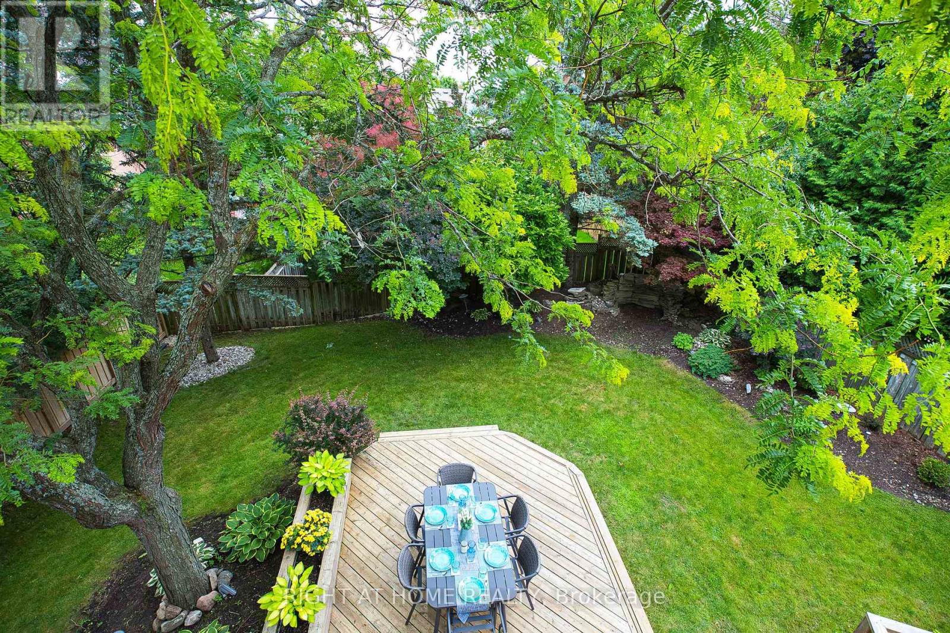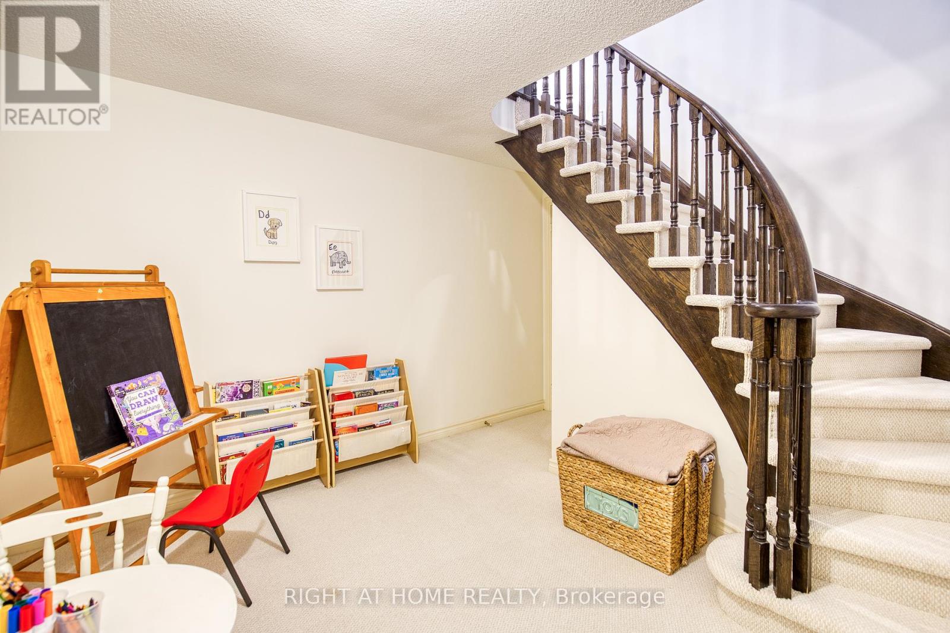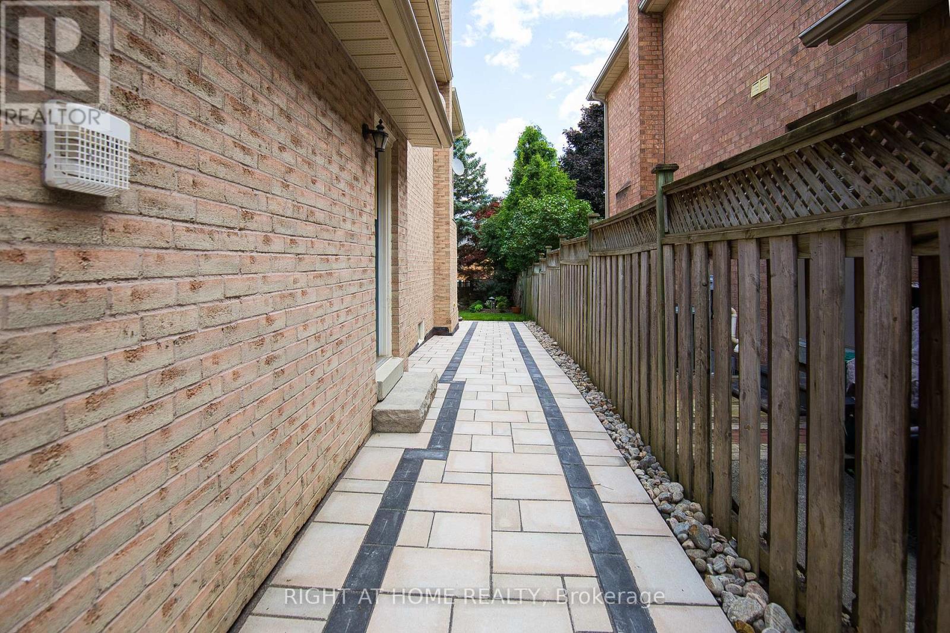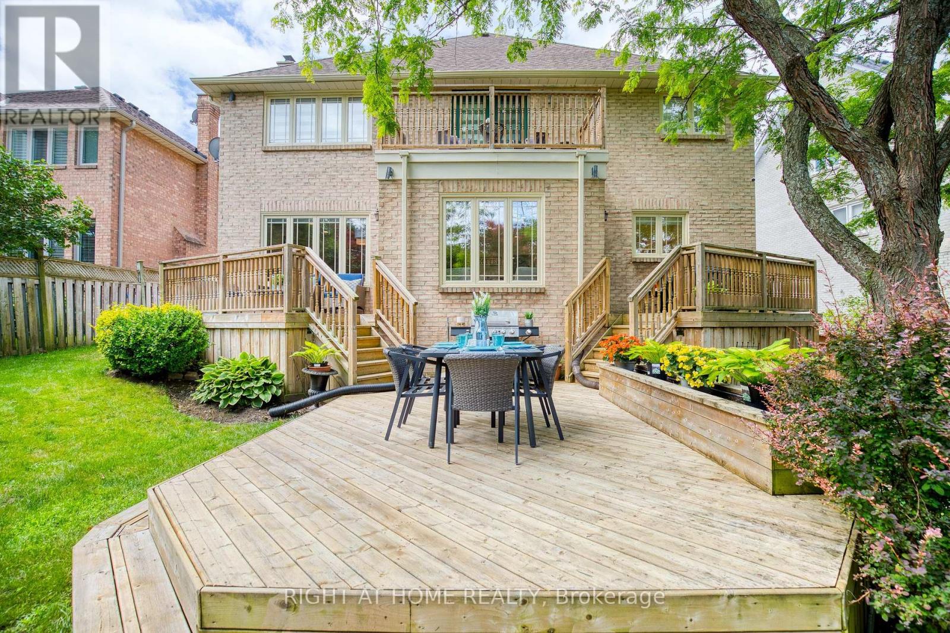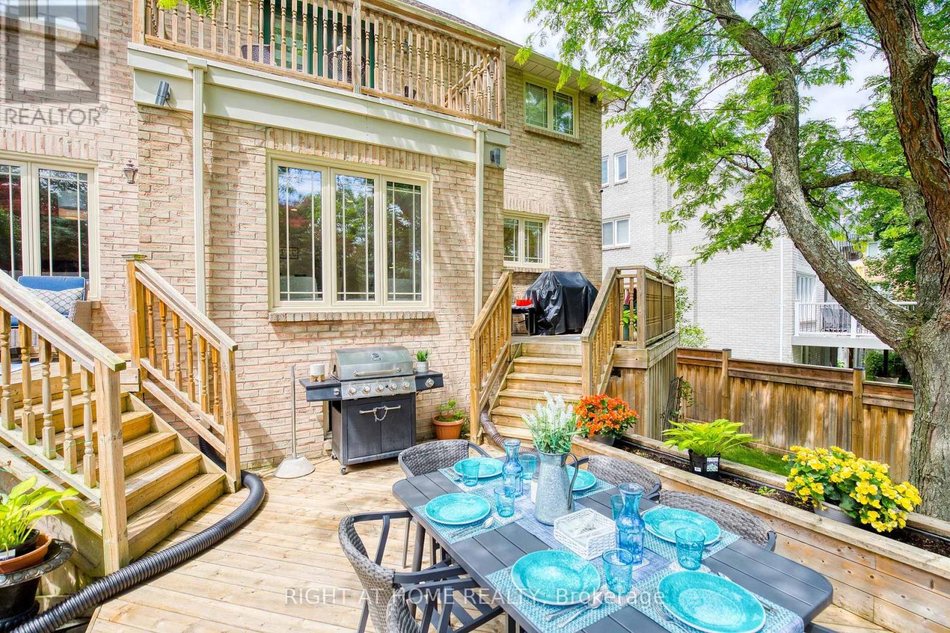5 Bedroom
4 Bathroom
Fireplace
Central Air Conditioning
Forced Air
$2,188,000
Welcome to 18 Little Erika Way. This luxurious & grand 5 bedroom,4 bathroom home is situated on a large 55.7' x 135.6' lot,located on a picturesque tree-lined street,in the heart of prestigious & sought-after Aurora Highlands Kennedy West Neighbourhood, nestled off of desirable Corner Ridge Road,steps away from William Kennedy Park, transit, schools, parks, shops, recreational facilities & many amenities! This gem is one of the largest models in the area, boasting 4430 sqft of above-grade living space & has been recently renovated with over $400K worth of tasteful,high-end designer finishes,including a gourmet kitchen,stunning 24""X48"" Italian porcelain tiles,hardwood & berber flooring, luxurious bathrooms w/Riobel,Pfister,Toto fixtures,soaker tubs & vanities w/quartz! Fabulous open & airy layout features a gorgeous 17'ceiling w/modern chandeliers & a captivating 3 story open staircase.Large windows & natural light flood this home w/its large principal rooms including an elegant dining room,convenient office,formal living room,huge family room,laundry room w/side entrance & garage access & W/I coat room! You'll fall in love with your new,white,chef-inspired kitchen,adorned with the highest quality Caesarstone Quartz counters & backsplash & 36"" Italian Fulgor Milano stainless steel appliances,undermount lights,83""X53"" island & breakfast area w/built-in bar!Enjoy your sunken sunroom w/2-walkouts to a 3-tiered deck,overlooking the beautifully landscaped backyard-perfect for entertaining & relaxing in your private paradise!The 2nd level features 5 large bedrooms!Your massive primary retreat features a spa-like stunning 5-piece ensuite with 6'X4' shower & 5'7""soaker tub,W/I closet,& walk-out to your private wooden deck,ideal for your morning coffee or late night cocktails!The other 4 bedrooms have stunning,hotel-inspired shared ensuites.The basement has a finished play area & offers an additional approx.2000 sqft of extra space for recreation & storage.Park 6 cars & **** EXTRAS **** Sought after local schools, ideal location for private schools(7-10 min. drive to St.Andrew's, St.Anne's,CDS,Villanova)Over $400K in recent upgrades:kitchen & washrooms,porcelain flrs &7.5\" b/boards,south wall & west ext. waterproofing('23) (id:50787)
Property Details
|
MLS® Number
|
N9013150 |
|
Property Type
|
Single Family |
|
Community Name
|
Aurora Highlands |
|
Amenities Near By
|
Hospital, Park, Public Transit, Schools |
|
Parking Space Total
|
6 |
Building
|
Bathroom Total
|
4 |
|
Bedrooms Above Ground
|
5 |
|
Bedrooms Total
|
5 |
|
Appliances
|
Garage Door Opener Remote(s), Central Vacuum, Water Heater, Water Softener, Blinds, Refrigerator, Stove |
|
Basement Type
|
Full |
|
Construction Style Attachment
|
Detached |
|
Cooling Type
|
Central Air Conditioning |
|
Exterior Finish
|
Brick |
|
Fire Protection
|
Security System |
|
Fireplace Present
|
Yes |
|
Foundation Type
|
Poured Concrete |
|
Heating Fuel
|
Natural Gas |
|
Heating Type
|
Forced Air |
|
Stories Total
|
2 |
|
Type
|
House |
|
Utility Water
|
Municipal Water |
Parking
Land
|
Acreage
|
No |
|
Land Amenities
|
Hospital, Park, Public Transit, Schools |
|
Sewer
|
Sanitary Sewer |
|
Size Irregular
|
55.774 X 135.63 Ft ; 135.80 (north) |
|
Size Total Text
|
55.774 X 135.63 Ft ; 135.80 (north) |
Rooms
| Level |
Type |
Length |
Width |
Dimensions |
|
Main Level |
Dining Room |
3.66 m |
5.49 m |
3.66 m x 5.49 m |
|
Main Level |
Office |
3.05 m |
3.66 m |
3.05 m x 3.66 m |
|
Main Level |
Living Room |
3.96 m |
4.85 m |
3.96 m x 4.85 m |
|
Main Level |
Kitchen |
3.76 m |
4.27 m |
3.76 m x 4.27 m |
|
Main Level |
Eating Area |
3.51 m |
4.78 m |
3.51 m x 4.78 m |
|
Main Level |
Sunroom |
2.44 m |
3.51 m |
2.44 m x 3.51 m |
|
Main Level |
Family Room |
3.89 m |
6.88 m |
3.89 m x 6.88 m |
|
Upper Level |
Bedroom 3 |
3.7 m |
5.04 m |
3.7 m x 5.04 m |
|
Upper Level |
Bedroom 4 |
5.12 m |
3.52 m |
5.12 m x 3.52 m |
|
Upper Level |
Bedroom 5 |
3.48 m |
3.95 m |
3.48 m x 3.95 m |
|
Upper Level |
Primary Bedroom |
5.46 m |
7.59 m |
5.46 m x 7.59 m |
|
Upper Level |
Bedroom 2 |
3.7 m |
4.42 m |
3.7 m x 4.42 m |
Utilities
|
Cable
|
Installed |
|
Sewer
|
Installed |
https://www.realtor.ca/real-estate/27130034/18-little-erika-way-aurora-aurora-highlands



