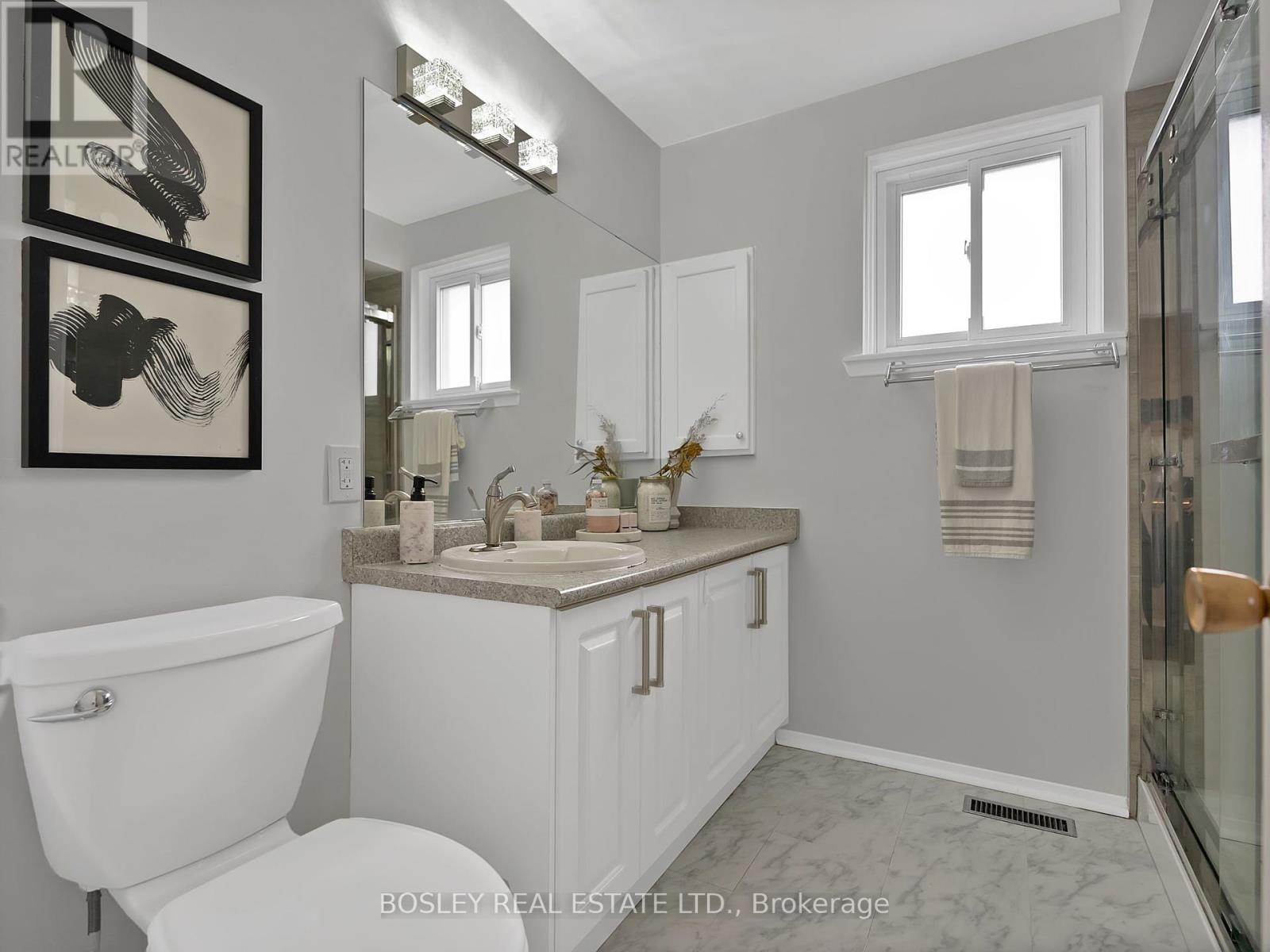4 Bedroom
3 Bathroom
1500 - 2000 sqft
Central Air Conditioning
Forced Air
$1,148,000
Versatile Living In the Heart of Agincourt! This well-kept 3-bedroom backsplit offers space, convenience, and the bonus of a separate basement apartment. Step into a bright, open main floor with a large bay window and an open concept living/dining area. A spacious eat-in kitchen with plenty of room to cook and store all the essentials. Upstairs you'll find two good-sized bedrooms and an updated full bathroom. The lower level features a spacious family room with walk-out to the backyard and a ground floor bedroom. A fully finished basement apartment with its own entrance, kitchen, living space, bedroom, and bathroom. Its a great mortgage helper or a private space for guests, older kids or in-laws. The backyard is private and fenced, with space to relax, garden, or BBQ in the summer. Plus, a garage, double driveway, and loads of storage. All this located on a premium lot in the prime Agincourt location! A family friendly neighbourhood close to everything Chartwell Shopping Centre, Bestco Foods, Hwy 401, TTC and Agincourt Go Station. Perfect for growing families, downsizers and those seeking for a multigenerational home. This home is move-in ready and full of potential! (id:50787)
Property Details
|
MLS® Number
|
E12124847 |
|
Property Type
|
Single Family |
|
Community Name
|
Agincourt North |
|
Equipment Type
|
Water Heater |
|
Parking Space Total
|
3 |
|
Rental Equipment Type
|
Water Heater |
Building
|
Bathroom Total
|
3 |
|
Bedrooms Above Ground
|
3 |
|
Bedrooms Below Ground
|
1 |
|
Bedrooms Total
|
4 |
|
Appliances
|
Garage Door Opener Remote(s), All, Dryer, Range, Stove, Washer, Refrigerator |
|
Basement Features
|
Separate Entrance, Walk Out |
|
Basement Type
|
N/a |
|
Construction Style Attachment
|
Detached |
|
Construction Style Split Level
|
Backsplit |
|
Cooling Type
|
Central Air Conditioning |
|
Exterior Finish
|
Brick |
|
Foundation Type
|
Concrete |
|
Half Bath Total
|
2 |
|
Heating Fuel
|
Natural Gas |
|
Heating Type
|
Forced Air |
|
Size Interior
|
1500 - 2000 Sqft |
|
Type
|
House |
|
Utility Water
|
Municipal Water |
Parking
Land
|
Acreage
|
No |
|
Sewer
|
Sanitary Sewer |
|
Size Depth
|
122 Ft ,4 In |
|
Size Frontage
|
45 Ft ,1 In |
|
Size Irregular
|
45.1 X 122.4 Ft |
|
Size Total Text
|
45.1 X 122.4 Ft |
https://www.realtor.ca/real-estate/28261274/18-leeswood-crescent-toronto-agincourt-north-agincourt-north









































