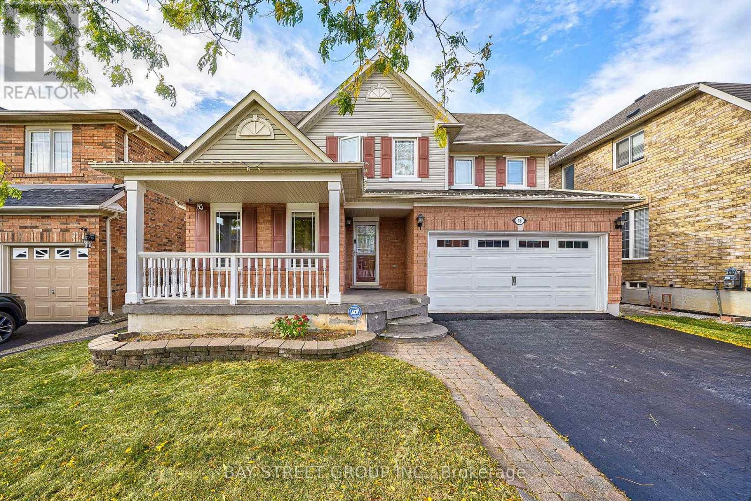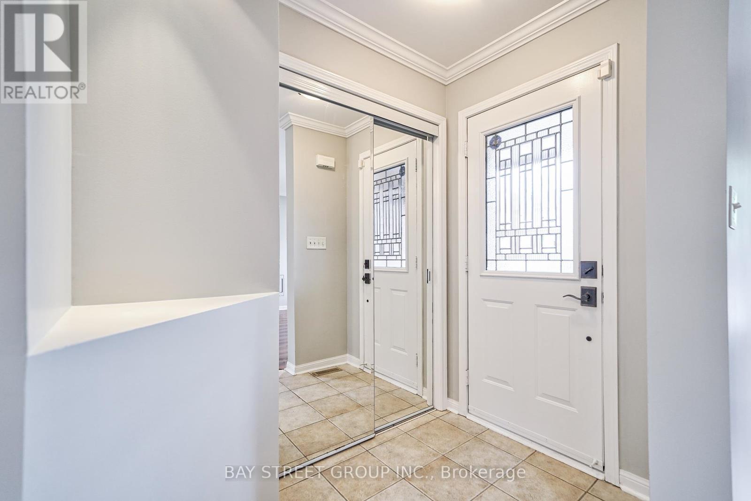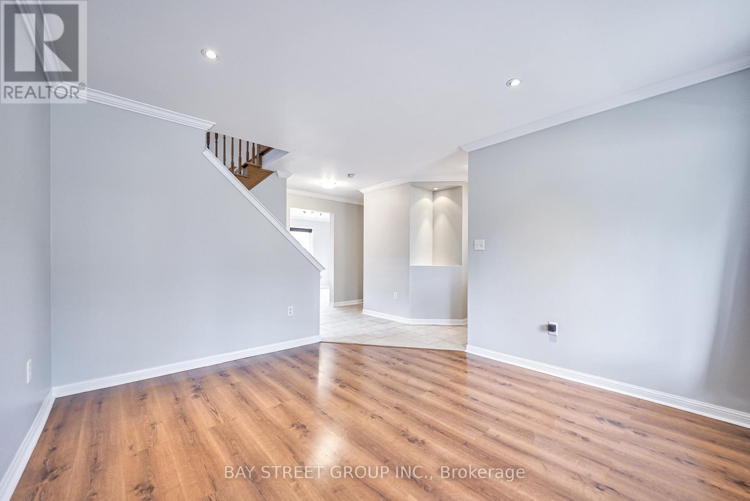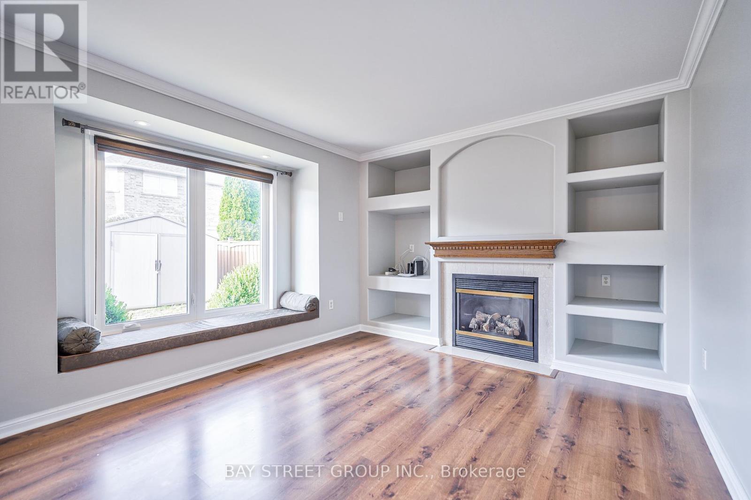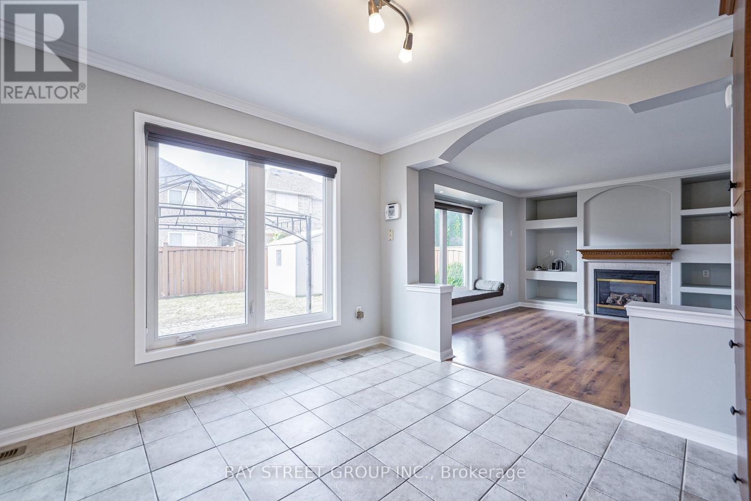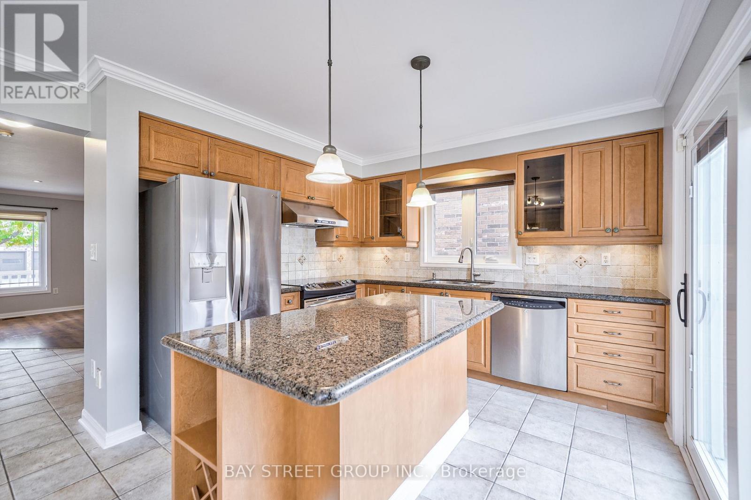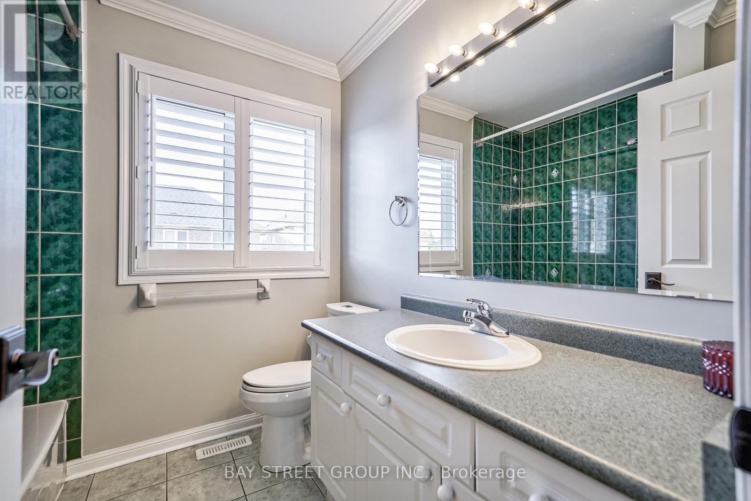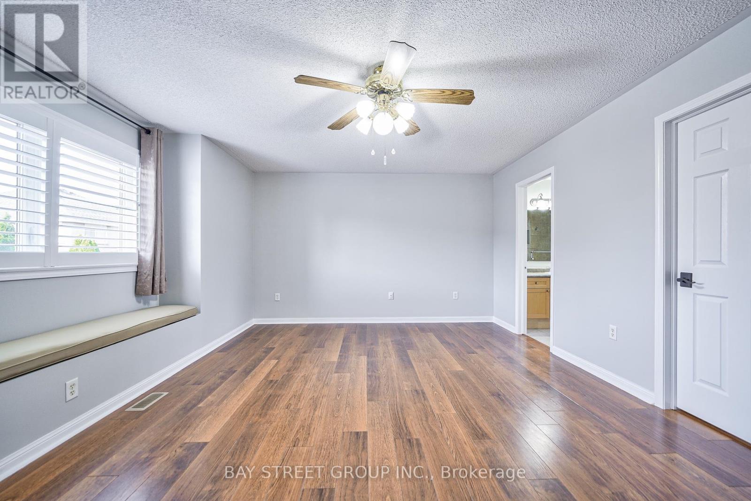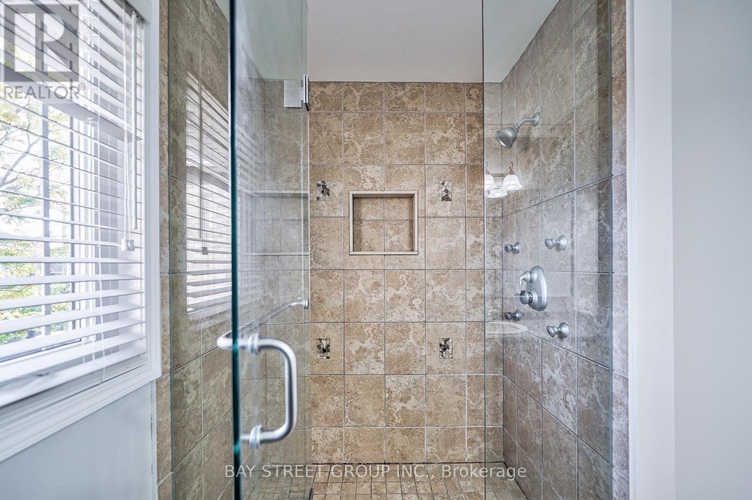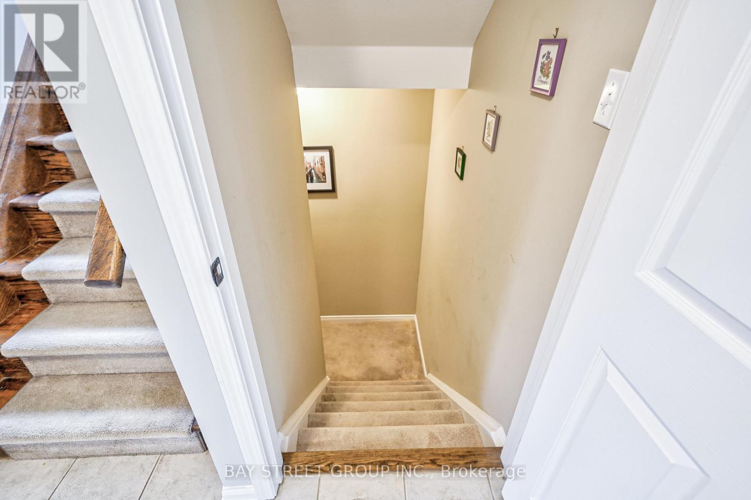4 Bedroom
3 Bathroom
2000 - 2500 sqft
Fireplace
Central Air Conditioning
Forced Air
$1,058,000
Situated on quiet street in exclusive pocket! Kitchen with granite, S/S appliances, custom full depth pantry, Sliding door w/ built in blinds. Laminate in all area on main except tiled areas including 5" wide plank laminate in Prim. bedroom. Custom zebra blinds oversized glass shower in ensuite. New painting throughout on main and 2nd floor. All major shopping and highways. A must to see. (id:50787)
Property Details
|
MLS® Number
|
W12106070 |
|
Property Type
|
Single Family |
|
Community Name
|
Fletcher's Meadow |
|
Amenities Near By
|
Park, Public Transit, Schools |
|
Parking Space Total
|
6 |
|
Structure
|
Shed |
Building
|
Bathroom Total
|
3 |
|
Bedrooms Above Ground
|
3 |
|
Bedrooms Below Ground
|
1 |
|
Bedrooms Total
|
4 |
|
Appliances
|
Central Vacuum, Water Heater, Garage Door Opener Remote(s), Dishwasher, Dryer, Stove, Washer, Window Coverings, Refrigerator |
|
Basement Development
|
Finished |
|
Basement Type
|
N/a (finished) |
|
Construction Style Attachment
|
Detached |
|
Cooling Type
|
Central Air Conditioning |
|
Exterior Finish
|
Brick, Vinyl Siding |
|
Fireplace Present
|
Yes |
|
Flooring Type
|
Laminate, Tile, Carpeted |
|
Foundation Type
|
Concrete |
|
Half Bath Total
|
1 |
|
Heating Fuel
|
Natural Gas |
|
Heating Type
|
Forced Air |
|
Stories Total
|
2 |
|
Size Interior
|
2000 - 2500 Sqft |
|
Type
|
House |
|
Utility Water
|
Municipal Water |
Parking
Land
|
Acreage
|
No |
|
Fence Type
|
Fenced Yard |
|
Land Amenities
|
Park, Public Transit, Schools |
|
Sewer
|
Sanitary Sewer |
|
Size Depth
|
86 Ft ,4 In |
|
Size Frontage
|
45 Ft ,4 In |
|
Size Irregular
|
45.4 X 86.4 Ft |
|
Size Total Text
|
45.4 X 86.4 Ft |
Rooms
| Level |
Type |
Length |
Width |
Dimensions |
|
Second Level |
Primary Bedroom |
5.36 m |
3.95 m |
5.36 m x 3.95 m |
|
Second Level |
Bedroom 2 |
3.48 m |
3.14 m |
3.48 m x 3.14 m |
|
Second Level |
Bedroom 3 |
3.38 m |
3.45 m |
3.38 m x 3.45 m |
|
Basement |
Bedroom 4 |
3.91 m |
3.23 m |
3.91 m x 3.23 m |
|
Basement |
Recreational, Games Room |
8.86 m |
3.07 m |
8.86 m x 3.07 m |
|
Ground Level |
Great Room |
4.07 m |
3.33 m |
4.07 m x 3.33 m |
|
Ground Level |
Kitchen |
3.05 m |
2.98 m |
3.05 m x 2.98 m |
|
Ground Level |
Eating Area |
2.69 m |
2.98 m |
2.69 m x 2.98 m |
|
Ground Level |
Dining Room |
3.94 m |
3.49 m |
3.94 m x 3.49 m |
https://www.realtor.ca/real-estate/28220050/18-leagrove-street-brampton-fletchers-meadow-fletchers-meadow

