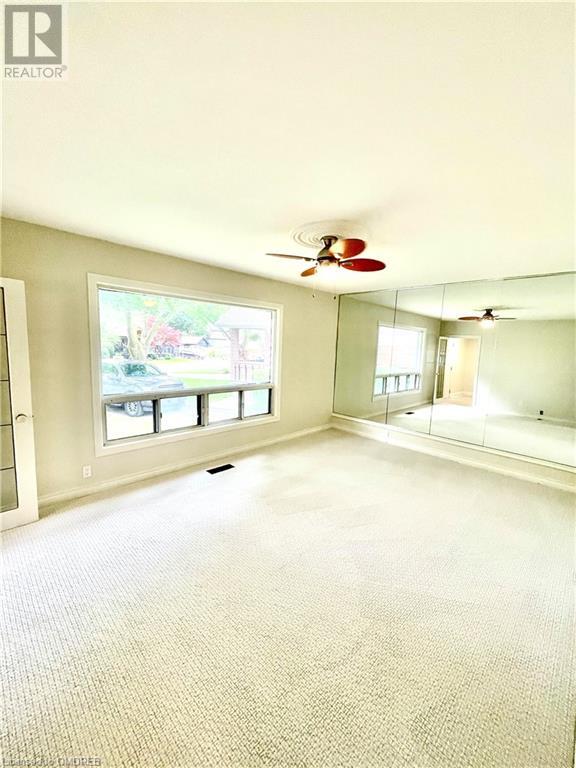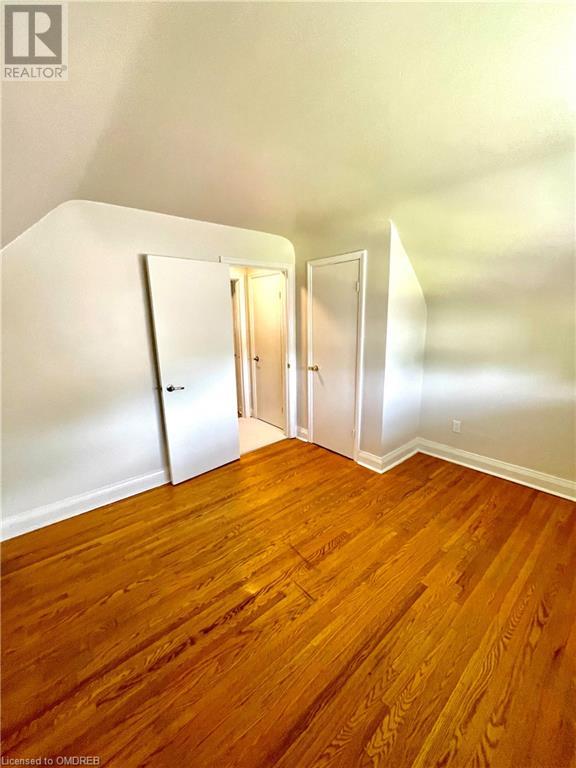3 Bedroom
2 Bathroom
1142 sqft
Central Air Conditioning
$1,099,000
Rare opportunity to update or build your dream home. Private, oversized, pie shaped lot at the end of a quiet, child friendly street. Ample outdoor space for entertaining. Just a 5 minute walk to Etobicoke Valley Park which boasts 19.6 hectares of hiking trails, green space and sports fields. Only a 15 minute drive to the downtown core and the airport. Walking distance to Sherway Gardens Mall. Easy access to commuter routes. Newer roof, AC and furnace. Freshly painted throughout and new flooring in much of the home. Take an evening stroll in the neighbourhood and you'll see why Alderwood is such a popular place to live. After a lifetime of memories, this home is ready to find it's new family. (id:50787)
Property Details
|
MLS® Number
|
40613529 |
|
Property Type
|
Single Family |
|
Amenities Near By
|
Hospital, Park, Place Of Worship, Playground, Public Transit, Schools, Shopping |
|
Community Features
|
School Bus |
|
Features
|
Cul-de-sac |
|
Parking Space Total
|
5 |
Building
|
Bathroom Total
|
2 |
|
Bedrooms Above Ground
|
3 |
|
Bedrooms Total
|
3 |
|
Appliances
|
Dishwasher, Dryer, Freezer, Garburator, Refrigerator, Stove, Water Meter, Washer, Microwave Built-in |
|
Basement Development
|
Partially Finished |
|
Basement Type
|
Full (partially Finished) |
|
Construction Style Attachment
|
Detached |
|
Cooling Type
|
Central Air Conditioning |
|
Exterior Finish
|
Aluminum Siding, Stone |
|
Fixture
|
Ceiling Fans |
|
Foundation Type
|
Unknown |
|
Half Bath Total
|
1 |
|
Heating Fuel
|
Natural Gas |
|
Stories Total
|
2 |
|
Size Interior
|
1142 Sqft |
|
Type
|
House |
|
Utility Water
|
Municipal Water |
Parking
Land
|
Access Type
|
Highway Access, Highway Nearby |
|
Acreage
|
No |
|
Land Amenities
|
Hospital, Park, Place Of Worship, Playground, Public Transit, Schools, Shopping |
|
Sewer
|
Municipal Sewage System |
|
Size Depth
|
135 Ft |
|
Size Frontage
|
31 Ft |
|
Size Total Text
|
Under 1/2 Acre |
|
Zoning Description
|
Rd |
Rooms
| Level |
Type |
Length |
Width |
Dimensions |
|
Second Level |
Bedroom |
|
|
11'4'' x 12'0'' |
|
Second Level |
Bedroom |
|
|
10'2'' x 12'0'' |
|
Basement |
1pc Bathroom |
|
|
3'2'' x 3'6'' |
|
Basement |
Family Room |
|
|
25'0'' x 11'6'' |
|
Basement |
Dinette |
|
|
11' x 9'6'' |
|
Main Level |
Sunroom |
|
|
20' x 8' |
|
Main Level |
3pc Bathroom |
|
|
8' x 5' |
|
Main Level |
Bedroom |
|
|
10'0'' x 12'0'' |
|
Main Level |
Living Room/dining Room |
|
|
17' x 12' |
|
Main Level |
Eat In Kitchen |
|
|
18' x 8'4'' |
https://www.realtor.ca/real-estate/27106843/18-heslop-drive-etobicoke



























