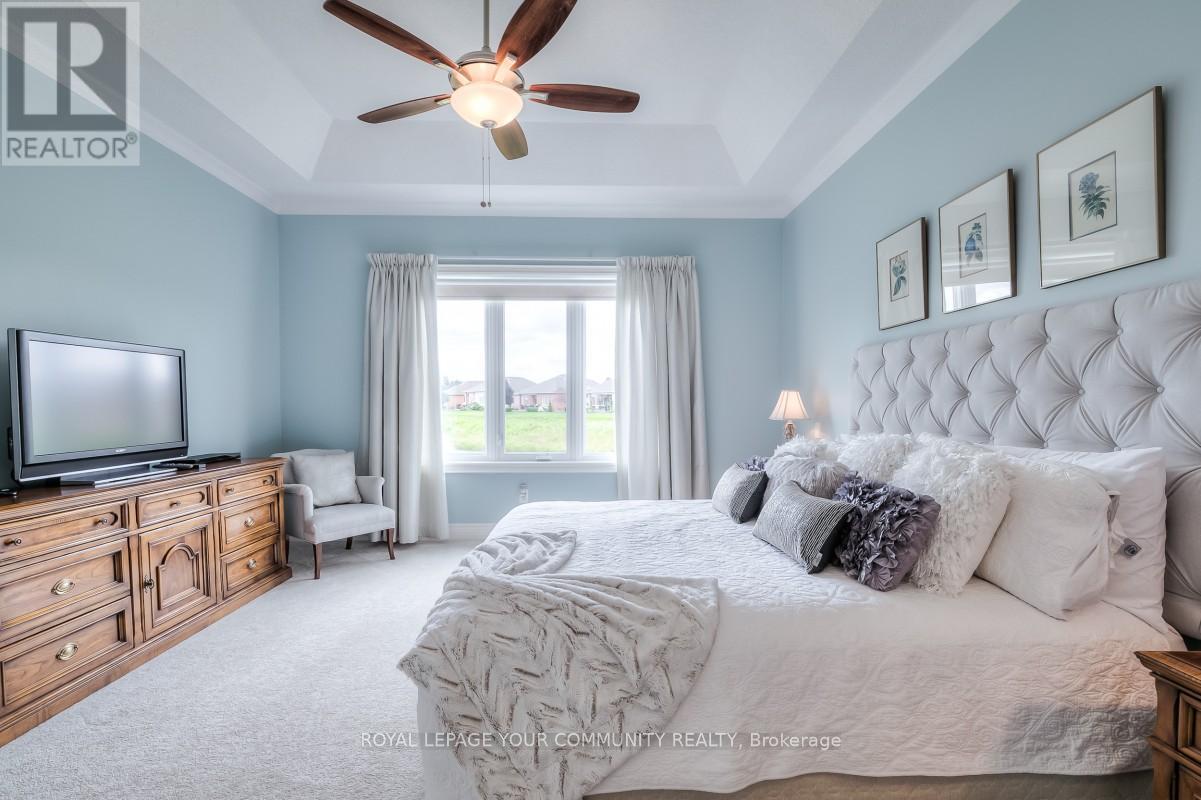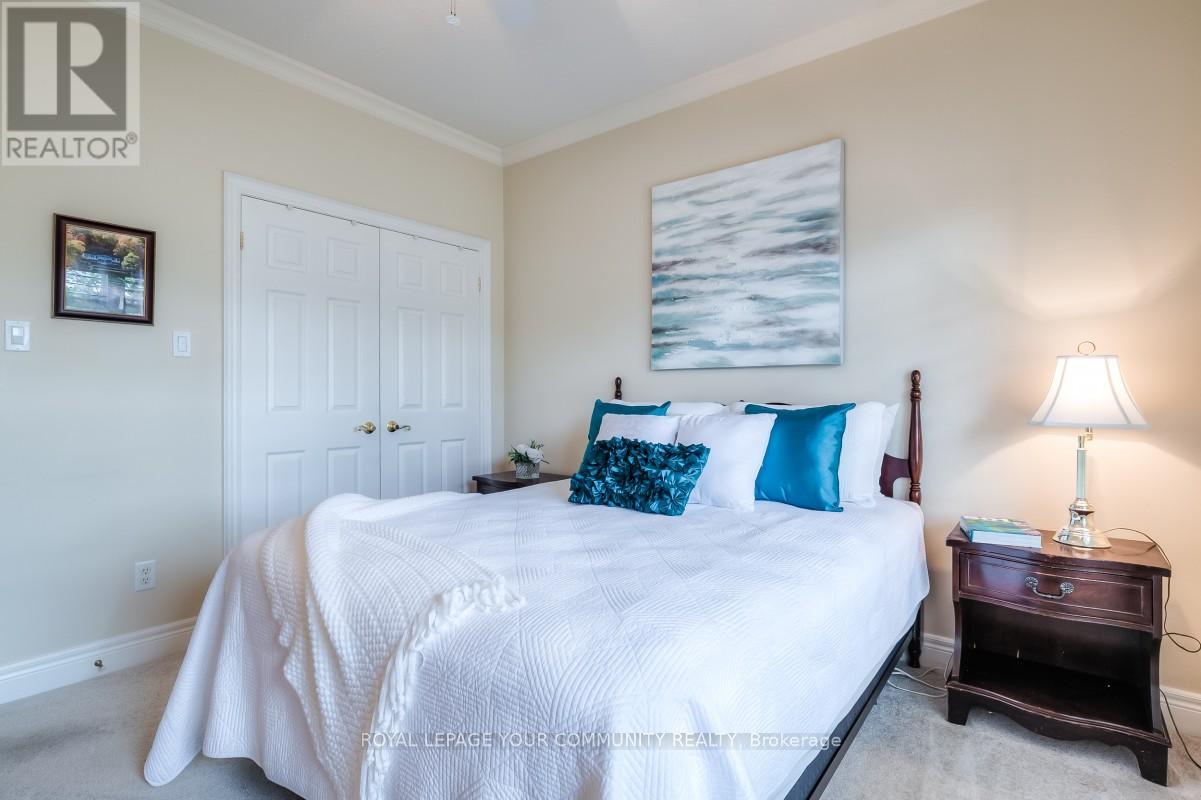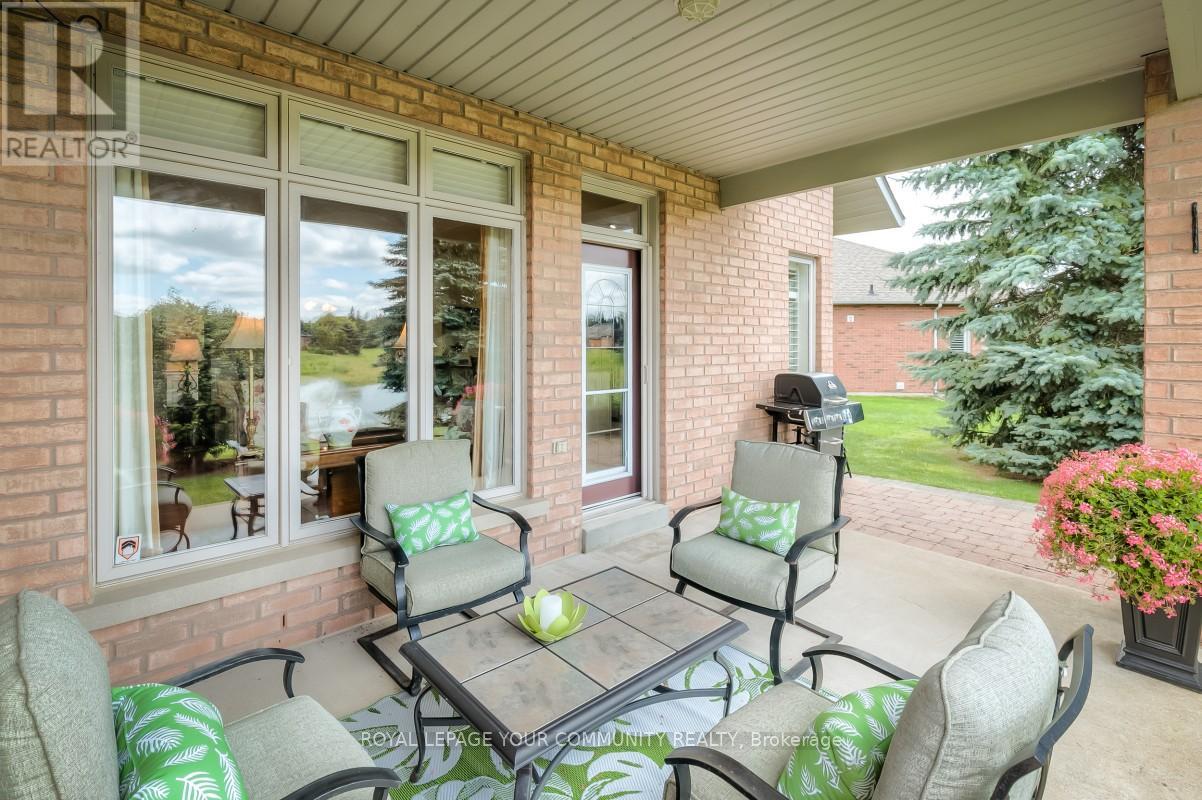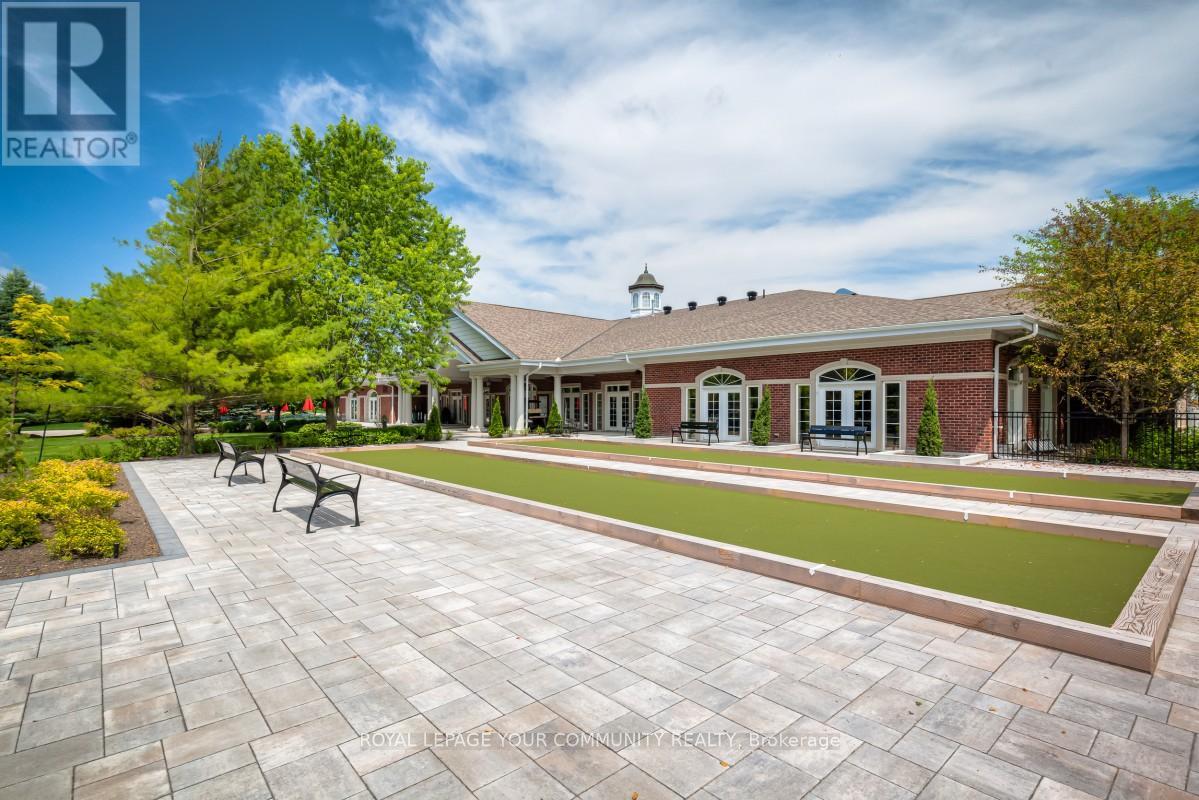2 Bedroom
2 Bathroom
Bungalow
Fireplace
Central Air Conditioning
Forced Air
$1,639,000Maintenance, Parcel of Tied Land
$620.79 Monthly
Welcome to the Prestigious Ballantrae Golf & Country Club - A Gated Community of Bungalow Homes Featuring the very Popular Castle Pines 1855 sq. ft Model. Quiet Cul-de-sac, Premium Large Pie Shaped Lot with Western Backyard Views facing a Nature Filled Pond. Enjoy early morning sights, sounds & reflections from the Serene Pond & Fountain & your view encompasses lingering western sunsets from the Privacy of your Deck & Yard. Open Concept Kitchen (2020) including all Appliances, extra drawers, cupboards and larger (granite) counter tops. Open Concept Living & Dining areas. Two Bedrooms, Two Full Bathrooms, Closets, an Office/Den, Butler Pantry & Laundry Room. The Finished Lower-Level features an Open Concept Family Room, Office Area, Closet & two adjacent Storage Rooms. Monthly Maintenance includes Grass Cutting, Gardening, Watering, Snow Removal & Access to the Rec Centre (Indoor Pool, Hot Tub, Sauna, Change Rooms, Gym, Library, Billiards, Tennis, Bocce, Cards, Fitness Classes, Music Concerts, Educational Talks, & Banquets with Kitchen Facility. (id:50787)
Property Details
|
MLS® Number
|
N9046998 |
|
Property Type
|
Single Family |
|
Community Name
|
Ballantrae |
|
Community Features
|
Community Centre |
|
Features
|
Level Lot, Conservation/green Belt |
|
Parking Space Total
|
4 |
Building
|
Bathroom Total
|
2 |
|
Bedrooms Above Ground
|
2 |
|
Bedrooms Total
|
2 |
|
Amenities
|
Fireplace(s) |
|
Appliances
|
Water Softener, Central Vacuum, Blinds, Dishwasher, Dryer, Hood Fan, Microwave, Refrigerator, Stove, Washer, Window Coverings |
|
Architectural Style
|
Bungalow |
|
Basement Development
|
Finished |
|
Basement Type
|
N/a (finished) |
|
Construction Style Attachment
|
Detached |
|
Cooling Type
|
Central Air Conditioning |
|
Exterior Finish
|
Brick |
|
Fireplace Present
|
Yes |
|
Fireplace Total
|
1 |
|
Flooring Type
|
Hardwood, Ceramic, Carpeted |
|
Foundation Type
|
Poured Concrete |
|
Heating Fuel
|
Natural Gas |
|
Heating Type
|
Forced Air |
|
Stories Total
|
1 |
|
Type
|
House |
|
Utility Water
|
Municipal Water |
Parking
Land
|
Acreage
|
No |
|
Sewer
|
Sanitary Sewer |
|
Size Frontage
|
30 Ft ,1 In |
|
Size Irregular
|
30.12 Ft |
|
Size Total Text
|
30.12 Ft|under 1/2 Acre |
|
Surface Water
|
Lake/pond |
|
Zoning Description
|
Single Family |
Rooms
| Level |
Type |
Length |
Width |
Dimensions |
|
Lower Level |
Office |
3.05 m |
3.05 m |
3.05 m x 3.05 m |
|
Lower Level |
Family Room |
6.1 m |
3.05 m |
6.1 m x 3.05 m |
|
Main Level |
Living Room |
5.23 m |
5.38 m |
5.23 m x 5.38 m |
|
Main Level |
Dining Room |
4.01 m |
3.56 m |
4.01 m x 3.56 m |
|
Main Level |
Kitchen |
2.9 m |
3.15 m |
2.9 m x 3.15 m |
|
Main Level |
Primary Bedroom |
4.11 m |
4.42 m |
4.11 m x 4.42 m |
|
Main Level |
Bedroom 2 |
3.51 m |
3.45 m |
3.51 m x 3.45 m |
|
Main Level |
Den |
3.51 m |
3.35 m |
3.51 m x 3.35 m |
|
Main Level |
Laundry Room |
3.05 m |
1.82 m |
3.05 m x 1.82 m |
Utilities
|
Cable
|
Installed |
|
Sewer
|
Installed |
https://www.realtor.ca/real-estate/27194621/18-hales-landing-whitchurch-stouffville-ballantrae-ballantrae










































