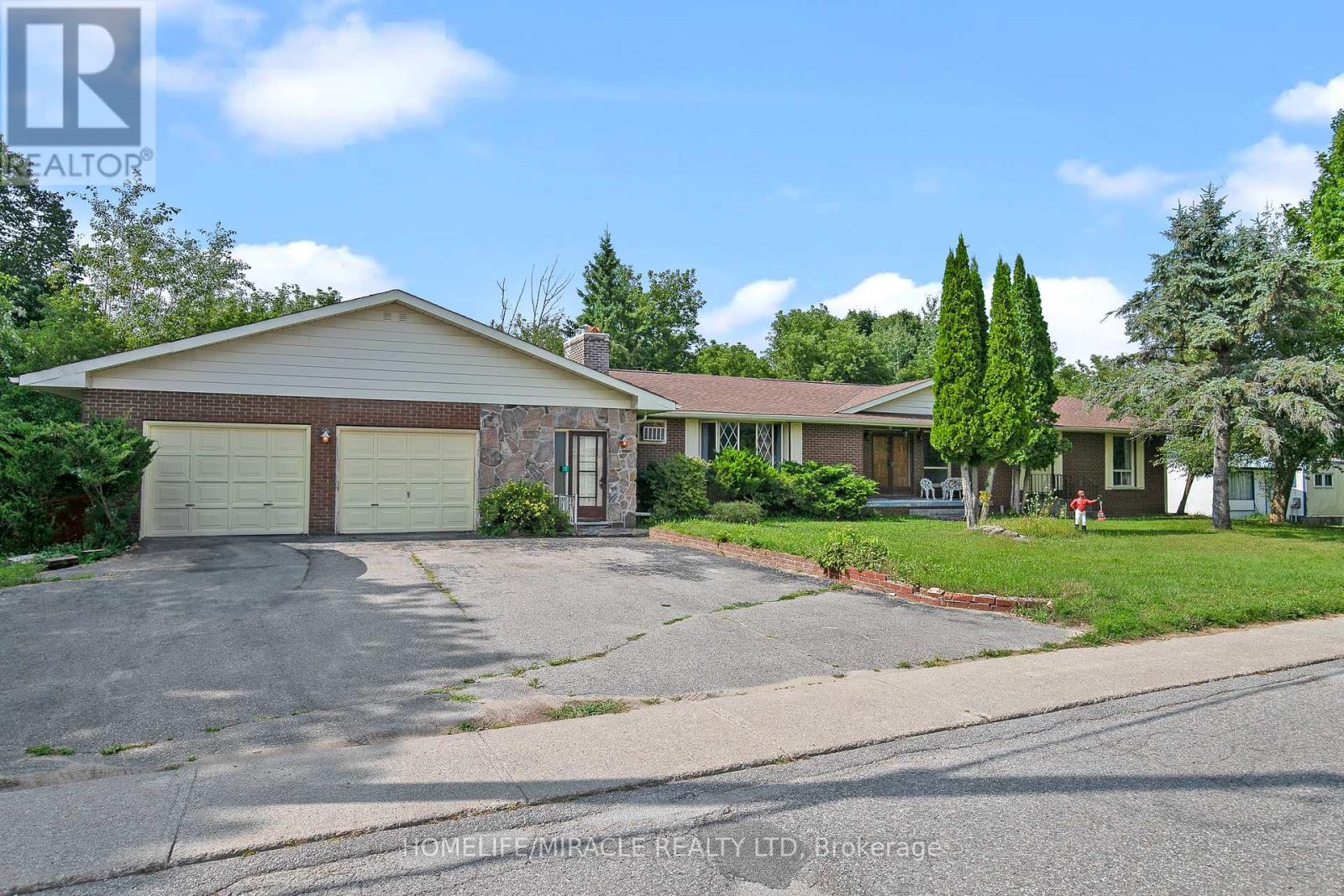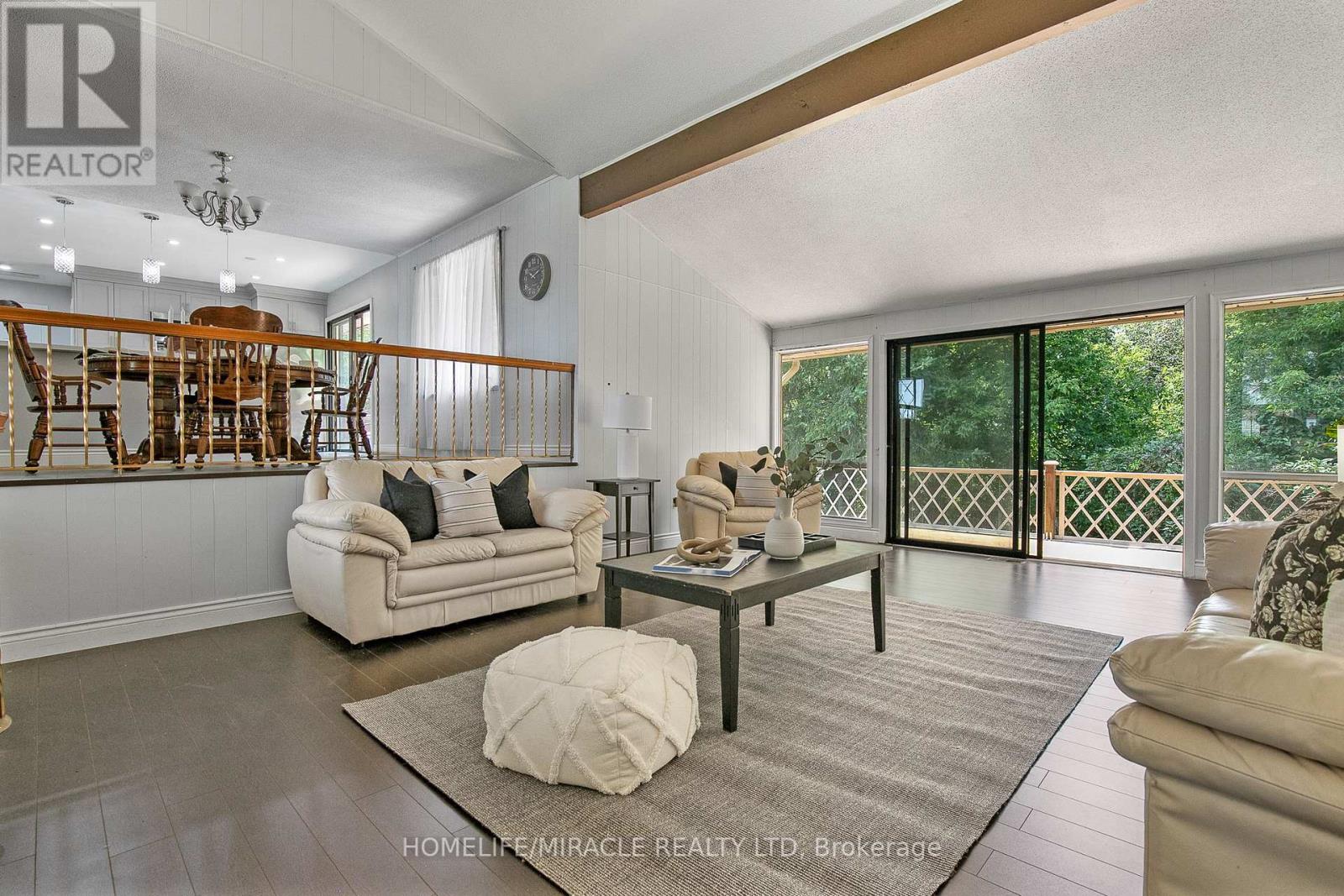5 Bedroom
5 Bathroom
Bungalow
Fireplace
Forced Air
Acreage
$999,900
Beautifully Updated, well Maintained Brick & Stone Home, Self Contained Apartment plus basement apartment. Multiple walkout features and separate entrances. Gutters 2023. Water pump 2024.Kitchen 2023.Small deck 2024.Furnace 2021.200-amp service. Entry from garage to basement. Cathedral Ceiling. Pot Lights. Close proximity to many amenities, recreational area features- bike and snowmobile trails, marinas, community center, church, medical services, pharmacy ++ backs onto parkland w/tennis crts. Stainless Steel appls in main kitchen. Gull River & park across the street. Tenant In Basement Annual Rent $7200. Upper Level Unit 1 Bdrm+ Kitchen+ 4 Pce Bath Annual Rent $12000. **** EXTRAS **** CONTINUED LEGAL DESCRIPTION 57R2120 pt lt 1 & 5 57R1004 & as in R361867, C.O.K.L Large 2800 sq/ft bungalow on 7.1 acres per GeoWearhouse. zoned for a secondary main floor dwelling. Mobile med center relocating to new building once complete. (id:50787)
Property Details
|
MLS® Number
|
X9255678 |
|
Property Type
|
Single Family |
|
Community Name
|
Coboconk |
|
Amenities Near By
|
Marina, Place Of Worship |
|
Features
|
Wooded Area |
|
Parking Space Total
|
6 |
Building
|
Bathroom Total
|
5 |
|
Bedrooms Above Ground
|
3 |
|
Bedrooms Below Ground
|
2 |
|
Bedrooms Total
|
5 |
|
Architectural Style
|
Bungalow |
|
Basement Features
|
Apartment In Basement |
|
Basement Type
|
Full |
|
Construction Style Attachment
|
Detached |
|
Exterior Finish
|
Brick, Stone |
|
Fireplace Present
|
Yes |
|
Flooring Type
|
Hardwood |
|
Foundation Type
|
Concrete |
|
Half Bath Total
|
1 |
|
Heating Fuel
|
Propane |
|
Heating Type
|
Forced Air |
|
Stories Total
|
1 |
|
Type
|
House |
Parking
Land
|
Acreage
|
Yes |
|
Land Amenities
|
Marina, Place Of Worship |
|
Sewer
|
Septic System |
|
Size Frontage
|
207.65 M |
|
Size Irregular
|
207.65 X 7.1 Acre |
|
Size Total Text
|
207.65 X 7.1 Acre|5 - 9.99 Acres |
|
Surface Water
|
River/stream |
|
Zoning Description
|
Hr |
Rooms
| Level |
Type |
Length |
Width |
Dimensions |
|
Main Level |
Living Room |
6.68 m |
5.12 m |
6.68 m x 5.12 m |
|
Main Level |
Living Room |
|
|
Measurements not available |
|
Main Level |
Den |
6.31 m |
4.11 m |
6.31 m x 4.11 m |
|
Main Level |
Dining Room |
4.36 m |
3.38 m |
4.36 m x 3.38 m |
|
Main Level |
Kitchen |
4.26 m |
3.41 m |
4.26 m x 3.41 m |
|
Main Level |
Bedroom |
4.75 m |
5.06 m |
4.75 m x 5.06 m |
|
Main Level |
Bedroom 2 |
3.72 m |
4.15 m |
3.72 m x 4.15 m |
|
Main Level |
Bedroom 3 |
4.21 m |
2.9 m |
4.21 m x 2.9 m |
|
Main Level |
Bathroom |
|
|
Measurements not available |
|
Main Level |
Bathroom |
|
|
Measurements not available |
|
Main Level |
Bathroom |
|
|
Measurements not available |
Utilities
https://www.realtor.ca/real-estate/27294647/18-grandy-road-kawartha-lakes-coboconk-coboconk










































