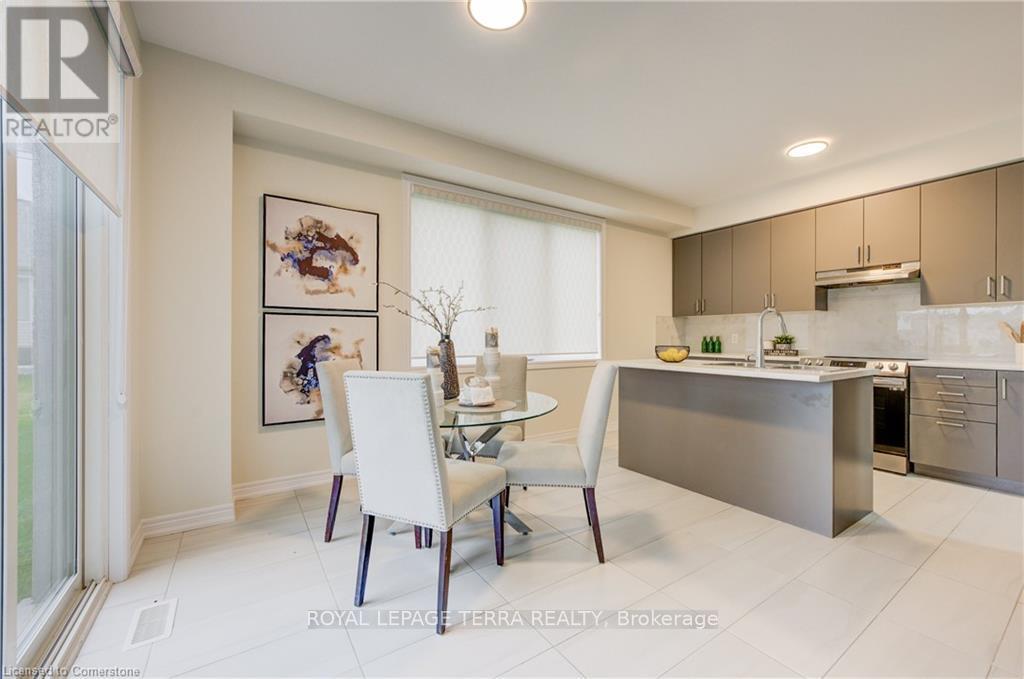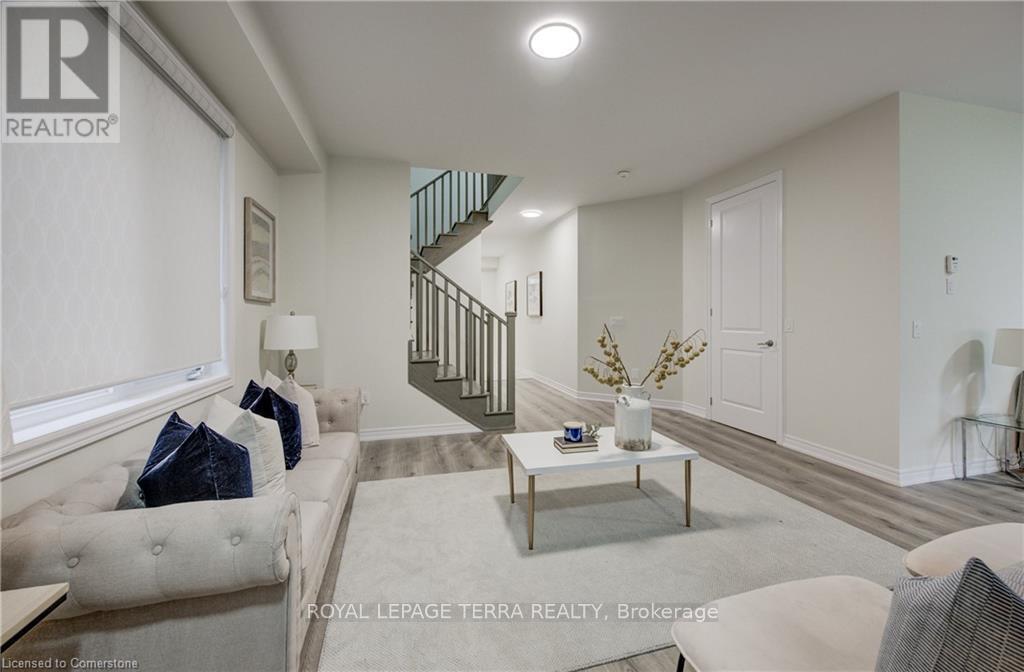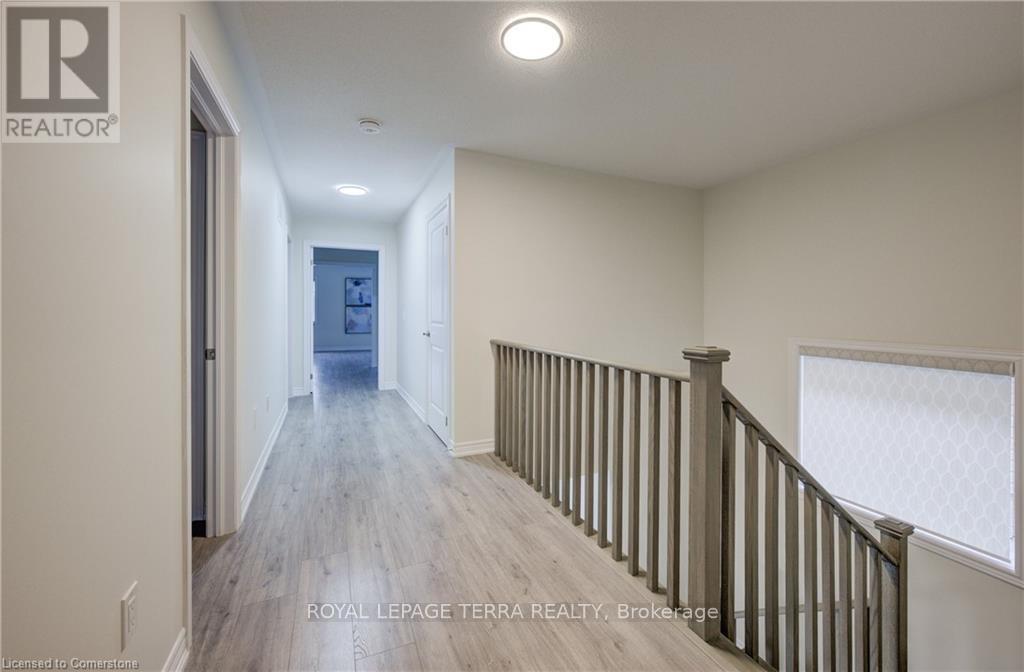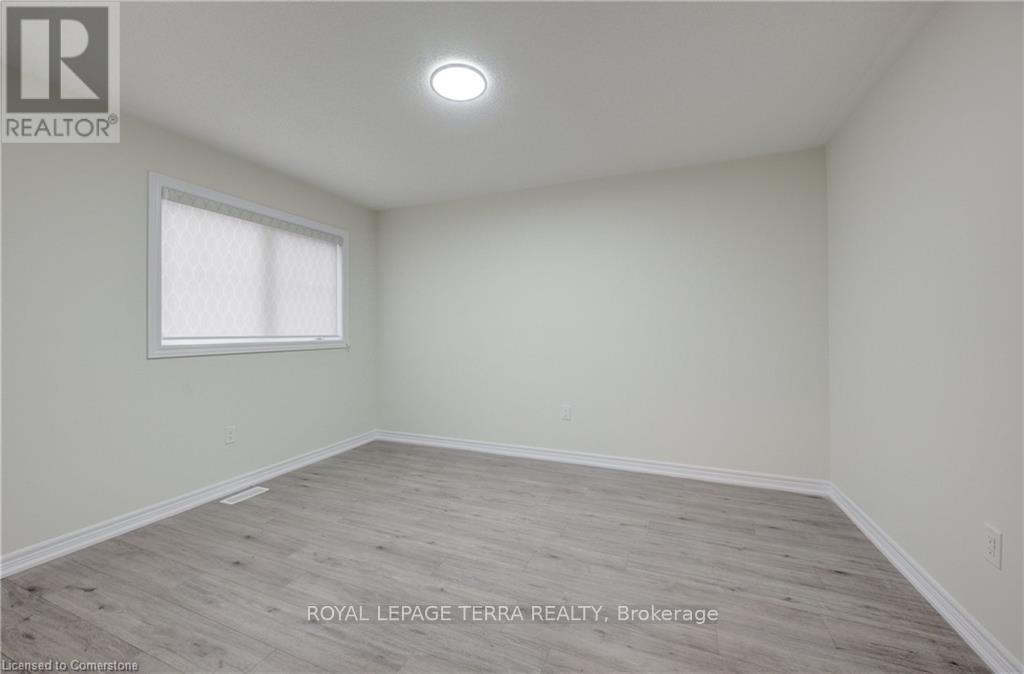4 Bedroom
4 Bathroom
Fireplace
Central Air Conditioning, Ventilation System
Forced Air
$989,900
Stunning 4-bedroom, 4-bathroom home (Harvey model) built in October 2022, offering 2,633 sq. ft. of modern living space. Situated on a 40-ft lot in the master-planned community of historic Fergus, this home showcases a spacious, open-concept layout perfect for families. Highlights include a large gourmet kitchen with a walk-in pantry, 3 full baths on the second floor, and 9-ft ceilings with 8-ft doors. The home is carpet-free, featuring commercial-grade laminate flooring and elegant oak stairs. Additional conveniences include a main-floor laundry/mudroom with garage access, double primary bedrooms with ensuite baths, and walk-in closets in every bedroom. Each bedroom has direct bathroom access. With a double car garage, this home is a must-see! (id:50787)
Property Details
|
MLS® Number
|
X9351397 |
|
Property Type
|
Single Family |
|
Community Name
|
Fergus |
|
Amenities Near By
|
Hospital, Park, Schools |
|
Community Features
|
School Bus |
|
Parking Space Total
|
6 |
|
View Type
|
View, City View |
Building
|
Bathroom Total
|
4 |
|
Bedrooms Above Ground
|
4 |
|
Bedrooms Total
|
4 |
|
Amenities
|
Fireplace(s) |
|
Appliances
|
Water Heater |
|
Basement Development
|
Unfinished |
|
Basement Type
|
N/a (unfinished) |
|
Construction Style Attachment
|
Detached |
|
Cooling Type
|
Central Air Conditioning, Ventilation System |
|
Exterior Finish
|
Brick, Vinyl Siding |
|
Fireplace Present
|
Yes |
|
Fireplace Total
|
1 |
|
Flooring Type
|
Tile, Laminate, Carpeted |
|
Foundation Type
|
Concrete |
|
Half Bath Total
|
1 |
|
Heating Fuel
|
Natural Gas |
|
Heating Type
|
Forced Air |
|
Stories Total
|
2 |
|
Type
|
House |
|
Utility Water
|
Municipal Water |
Parking
Land
|
Acreage
|
No |
|
Land Amenities
|
Hospital, Park, Schools |
|
Sewer
|
Sanitary Sewer |
|
Size Depth
|
104 Ft ,11 In |
|
Size Frontage
|
40 Ft |
|
Size Irregular
|
40.03 X 104.99 Ft ; (( Pride Of Ownership )) |
|
Size Total Text
|
40.03 X 104.99 Ft ; (( Pride Of Ownership )) |
|
Zoning Description
|
Single Family Home |
Rooms
| Level |
Type |
Length |
Width |
Dimensions |
|
Second Level |
Primary Bedroom |
19.2 m |
12.5 m |
19.2 m x 12.5 m |
|
Second Level |
Bedroom 2 |
11.4 m |
14.1 m |
11.4 m x 14.1 m |
|
Second Level |
Bedroom 3 |
11.5 m |
13.5 m |
11.5 m x 13.5 m |
|
Second Level |
Bedroom 4 |
15.4 m |
10 m |
15.4 m x 10 m |
|
Main Level |
Dining Room |
15 m |
13 m |
15 m x 13 m |
|
Main Level |
Great Room |
18 m |
13.5 m |
18 m x 13.5 m |
|
Main Level |
Eating Area |
10.1 m |
11 m |
10.1 m x 11 m |
|
Main Level |
Kitchen |
8.04 m |
14 m |
8.04 m x 14 m |
|
Main Level |
Laundry Room |
|
|
Measurements not available |
Utilities
https://www.realtor.ca/real-estate/27419811/18-elliot-avenue-e-centre-wellington-fergus-fergus










































