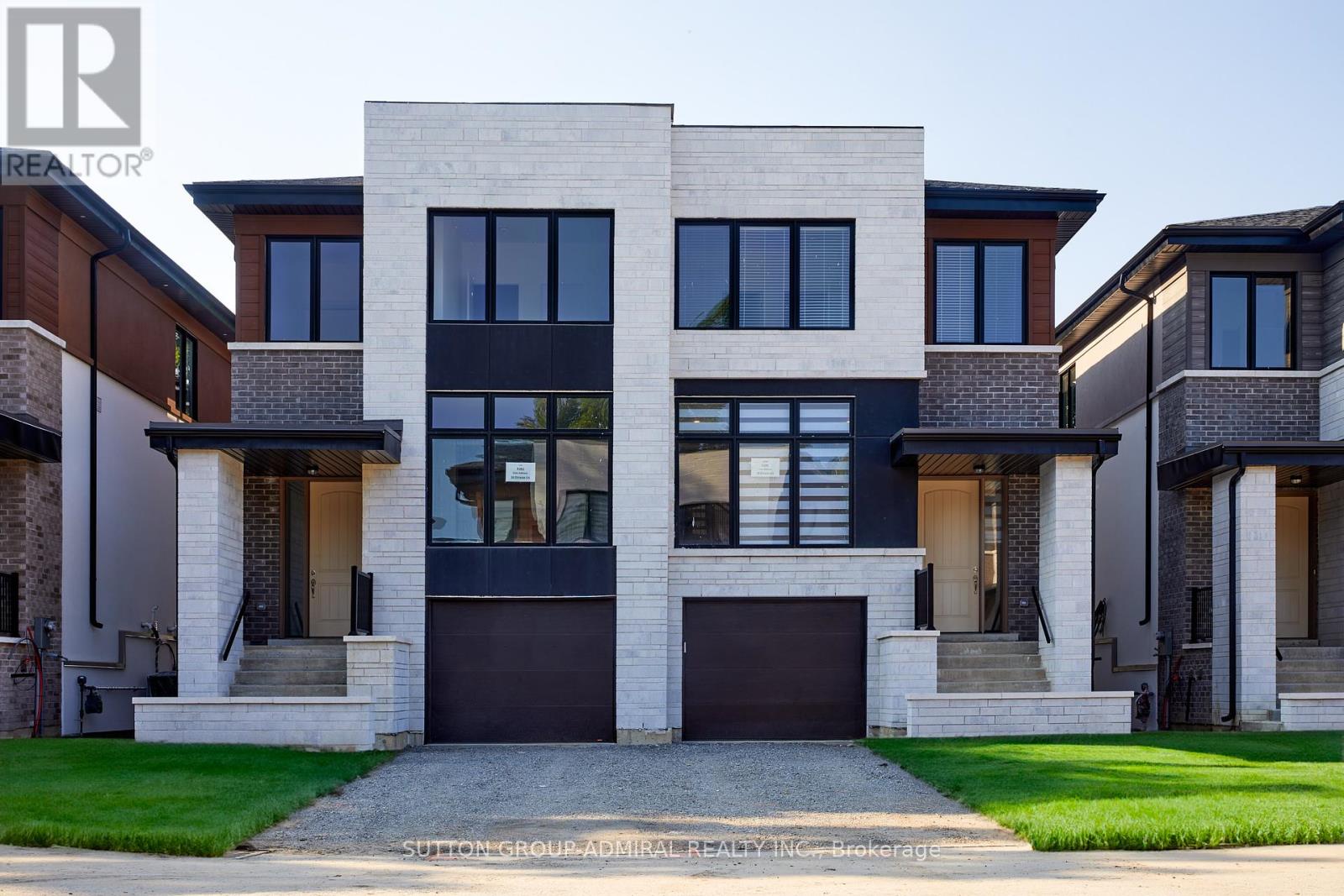4 Bedroom
5 Bathroom
Central Air Conditioning, Ventilation System
Forced Air
Landscaped
$5,300 Monthly
Located Multimillion Dollars Neighbourhood, Steps To Restaurants, Brand new Luxurious & Spacious Home offers a stunning design & Modern features. Open-concept Living area, perfect for Entertaining. The large Windows. 10 feet Ceilings main floor allow Plenty of NaturalLight to fill the space, creating a Warm & Inviting atmosphere, 9 feet Ceilings 2nd Floor & Basement. Quartz countertops, Huge Island with Plenty Storage space. 4 spacious bedrooms with Ensuite and Closet, The Primary suite offers a Walk-in Closet & an ensuite bathroom with a Stylish Free Sanding providing a Private & Luxurious retreat. Additionally, laundry room on the 2nd floor with a Large Storage Space. The step-out area offers a clean and Natural Green View, creating a sense of outdoor space. **** EXTRAS **** SS Fridge, Cooktop, B/I Oven, B/I Microwave, B/I Dishwasher, Frontload Washer & Dryer, All window Covering (id:50787)
Property Details
|
MLS® Number
|
N8464450 |
|
Property Type
|
Single Family |
|
Community Name
|
Mill Pond |
|
Features
|
Trash Compactor |
|
Parking Space Total
|
2 |
|
View Type
|
City View |
Building
|
Bathroom Total
|
5 |
|
Bedrooms Above Ground
|
4 |
|
Bedrooms Total
|
4 |
|
Appliances
|
Garage Door Opener Remote(s), Oven - Built-in, Water Heater |
|
Construction Status
|
Insulation Upgraded |
|
Construction Style Attachment
|
Semi-detached |
|
Cooling Type
|
Central Air Conditioning, Ventilation System |
|
Foundation Type
|
Brick |
|
Heating Fuel
|
Natural Gas |
|
Heating Type
|
Forced Air |
|
Stories Total
|
2 |
|
Type
|
House |
|
Utility Water
|
Municipal Water |
Parking
Land
|
Acreage
|
No |
|
Landscape Features
|
Landscaped |
|
Sewer
|
Sanitary Sewer |
|
Size Irregular
|
26 X 117 Ft |
|
Size Total Text
|
26 X 117 Ft |
Rooms
| Level |
Type |
Length |
Width |
Dimensions |
|
Second Level |
Laundry Room |
3 m |
1.7 m |
3 m x 1.7 m |
|
Second Level |
Primary Bedroom |
5.46 m |
3.69 m |
5.46 m x 3.69 m |
|
Second Level |
Bedroom 2 |
3.35 m |
3.08 m |
3.35 m x 3.08 m |
|
Second Level |
Bedroom 3 |
3.35 m |
3.08 m |
3.35 m x 3.08 m |
|
Second Level |
Bedroom 4 |
3.38 m |
2.96 m |
3.38 m x 2.96 m |
|
Main Level |
Living Room |
3 m |
3.9275 m |
3 m x 3.9275 m |
|
Main Level |
Dining Room |
4.15 m |
3.02 m |
4.15 m x 3.02 m |
|
Main Level |
Family Room |
6.13 m |
4.97 m |
6.13 m x 4.97 m |
|
Main Level |
Kitchen |
3 m |
2.75 m |
3 m x 2.75 m |
|
Main Level |
Foyer |
3.41 m |
2.29 m |
3.41 m x 2.29 m |
Utilities
https://www.realtor.ca/real-estate/27073194/18-direzze-court-w-richmond-hill-mill-pond































