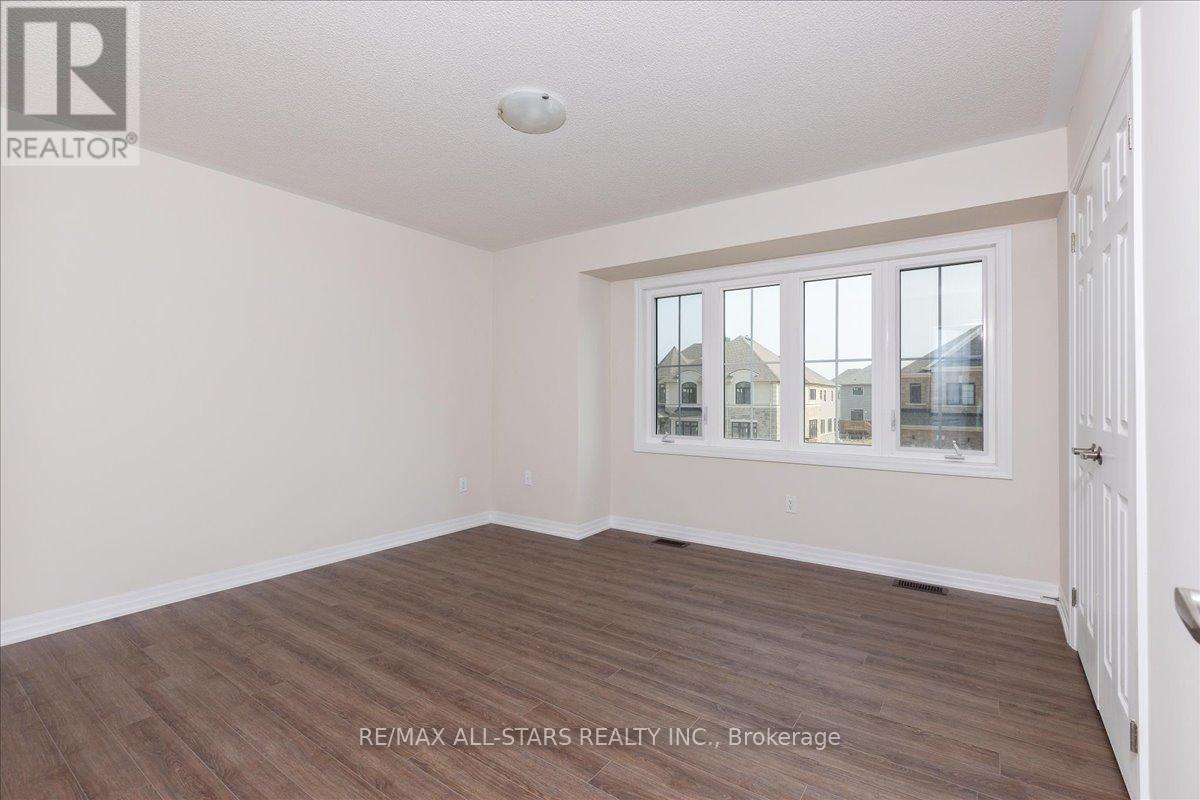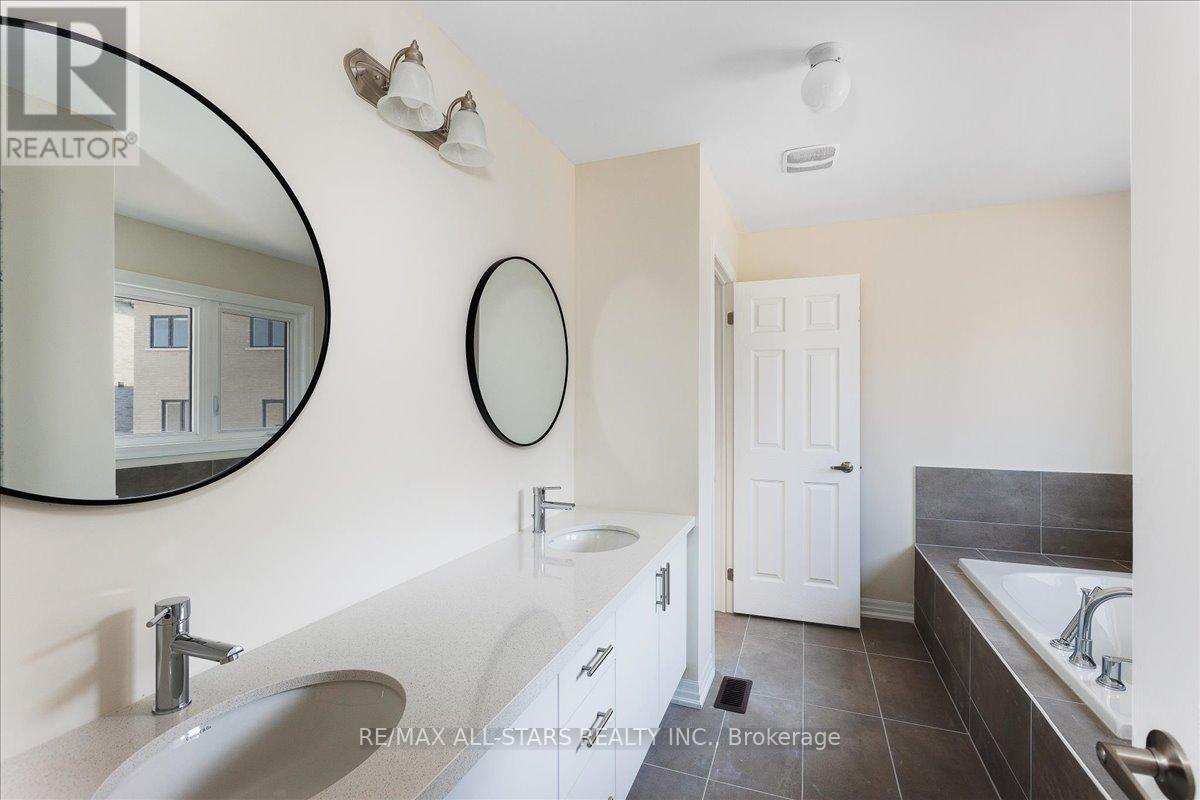4 Bedroom
3 Bathroom
Fireplace
Forced Air
$3,500 Monthly
Excellent opportunity for Lease at 18 Connell Drive, Georgina, ON! This brand new, never-lived-in property offers 4 spacious bedrooms and a convenient upper floor laundry. The bright kitchen features stunning quartz counters and a walkout to the rear yard, perfect for entertaining. Cozy up in the family room with a gas fireplace or enjoy the additional space in the finished basement. Located near schools and shopping this home is ideal for families. Shopping is a breeze with Georgina Mall just a short drive away. Enjoy the outdoors with nearby parks such as Gwendolyn Park, Keswick Uptown Parkette, and Lakeside Park. Don't miss out on this incredible opportunity to lease a beautiful, modern home in a fantastic community! **** EXTRAS **** New appliances to be installed. Tenant must provide current valid credit report, rental application, 2-3 references, job letter and current pay stub. (id:50787)
Property Details
|
MLS® Number
|
N9347529 |
|
Property Type
|
Single Family |
|
Community Name
|
Keswick North |
|
Parking Space Total
|
4 |
Building
|
Bathroom Total
|
3 |
|
Bedrooms Above Ground
|
4 |
|
Bedrooms Total
|
4 |
|
Amenities
|
Fireplace(s) |
|
Appliances
|
Garage Door Opener Remote(s) |
|
Basement Development
|
Finished |
|
Basement Type
|
N/a (finished) |
|
Construction Style Attachment
|
Detached |
|
Exterior Finish
|
Stone, Vinyl Siding |
|
Fireplace Present
|
Yes |
|
Flooring Type
|
Vinyl, Carpeted |
|
Foundation Type
|
Concrete |
|
Half Bath Total
|
1 |
|
Heating Fuel
|
Natural Gas |
|
Heating Type
|
Forced Air |
|
Stories Total
|
2 |
|
Type
|
House |
|
Utility Water
|
Municipal Water |
Parking
Land
|
Acreage
|
No |
|
Sewer
|
Sanitary Sewer |
Rooms
| Level |
Type |
Length |
Width |
Dimensions |
|
Basement |
Recreational, Games Room |
5.11 m |
7.33 m |
5.11 m x 7.33 m |
|
Main Level |
Living Room |
6.39 m |
3.99 m |
6.39 m x 3.99 m |
|
Main Level |
Family Room |
3.83 m |
3.98 m |
3.83 m x 3.98 m |
|
Main Level |
Kitchen |
3.77 m |
9.08 m |
3.77 m x 9.08 m |
|
Upper Level |
Primary Bedroom |
4.25 m |
4.31 m |
4.25 m x 4.31 m |
|
Upper Level |
Bedroom 2 |
3.55 m |
3.95 m |
3.55 m x 3.95 m |
|
Upper Level |
Bedroom 3 |
3.79 m |
4 m |
3.79 m x 4 m |
|
Upper Level |
Bedroom 4 |
3.04 m |
4.14 m |
3.04 m x 4.14 m |
|
Upper Level |
Laundry Room |
|
|
Measurements not available |
https://www.realtor.ca/real-estate/27409915/18-connell-drive-georgina-keswick-north-keswick-north
































