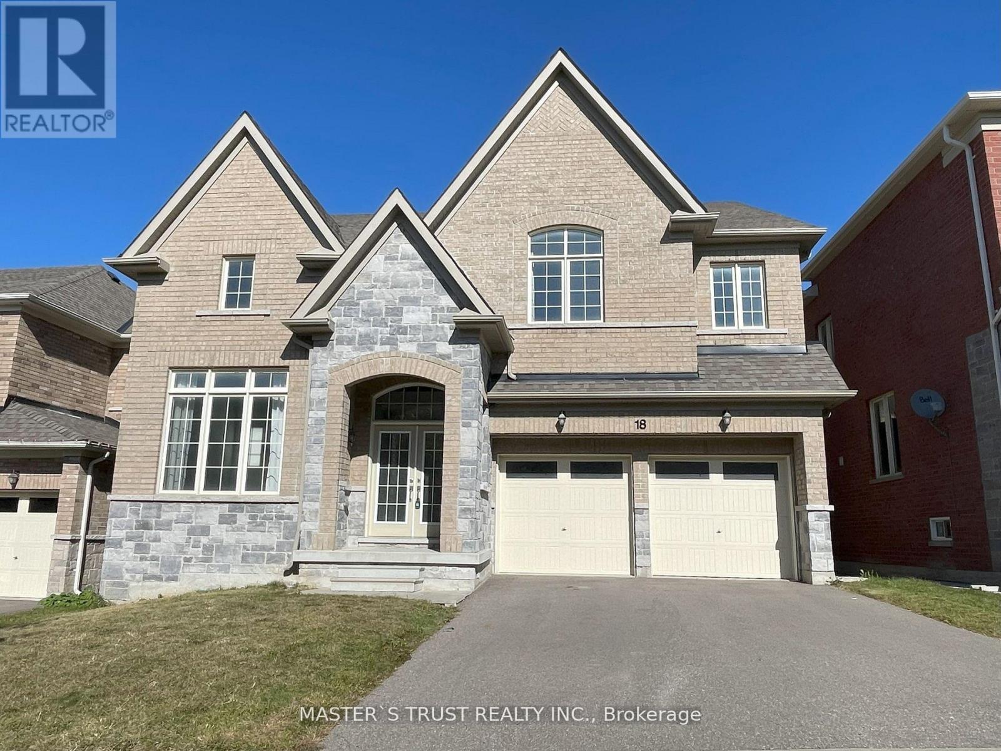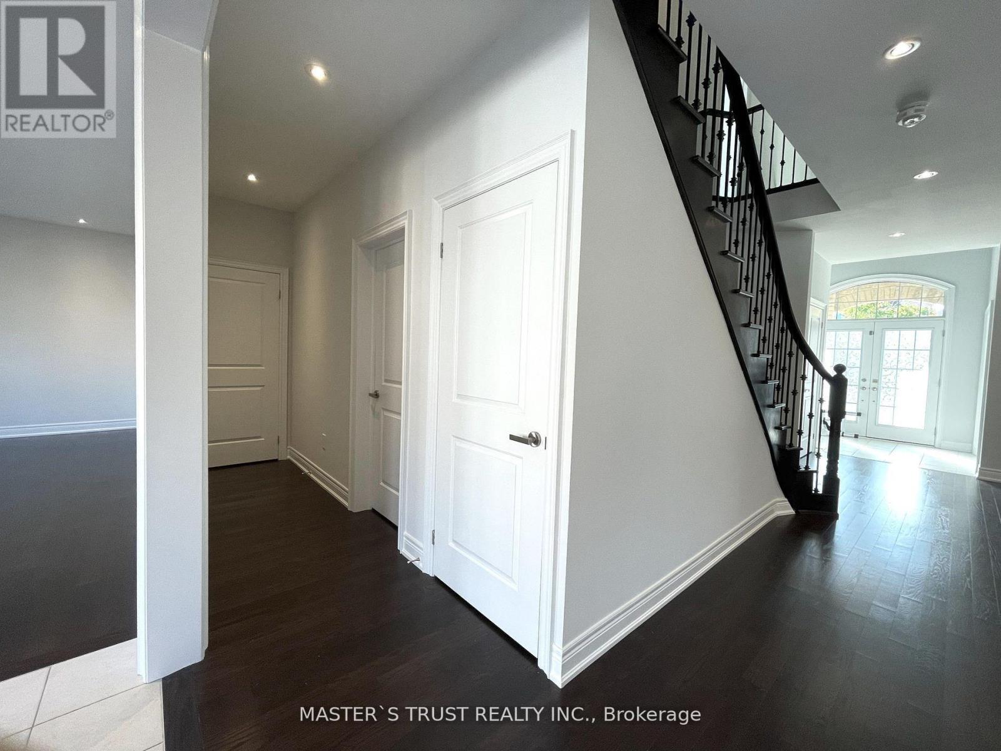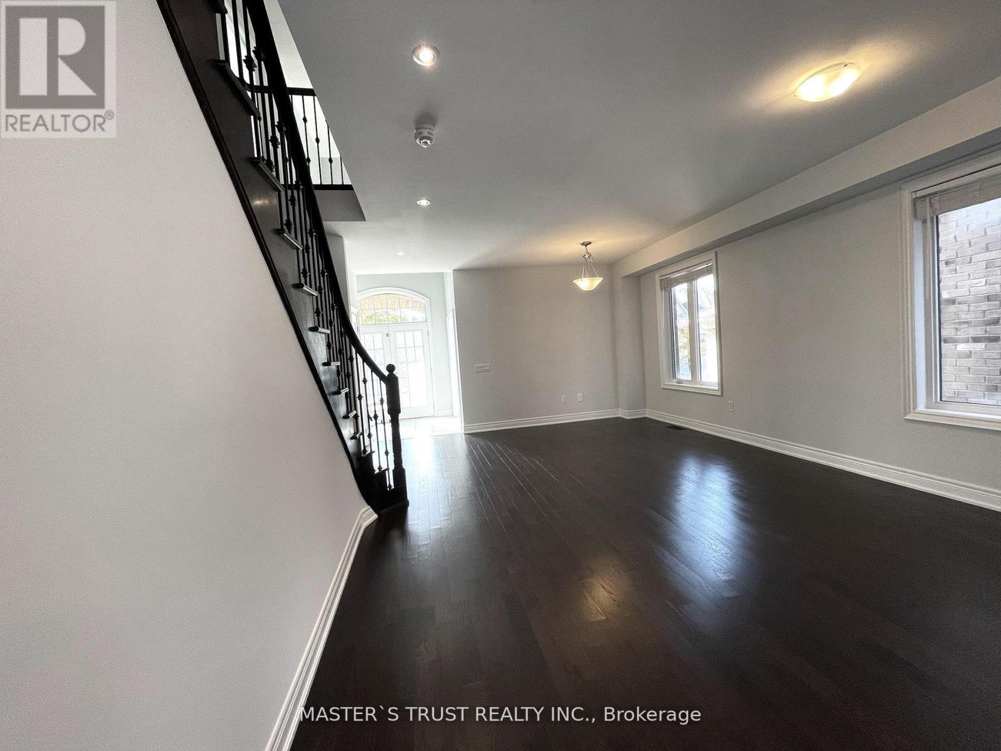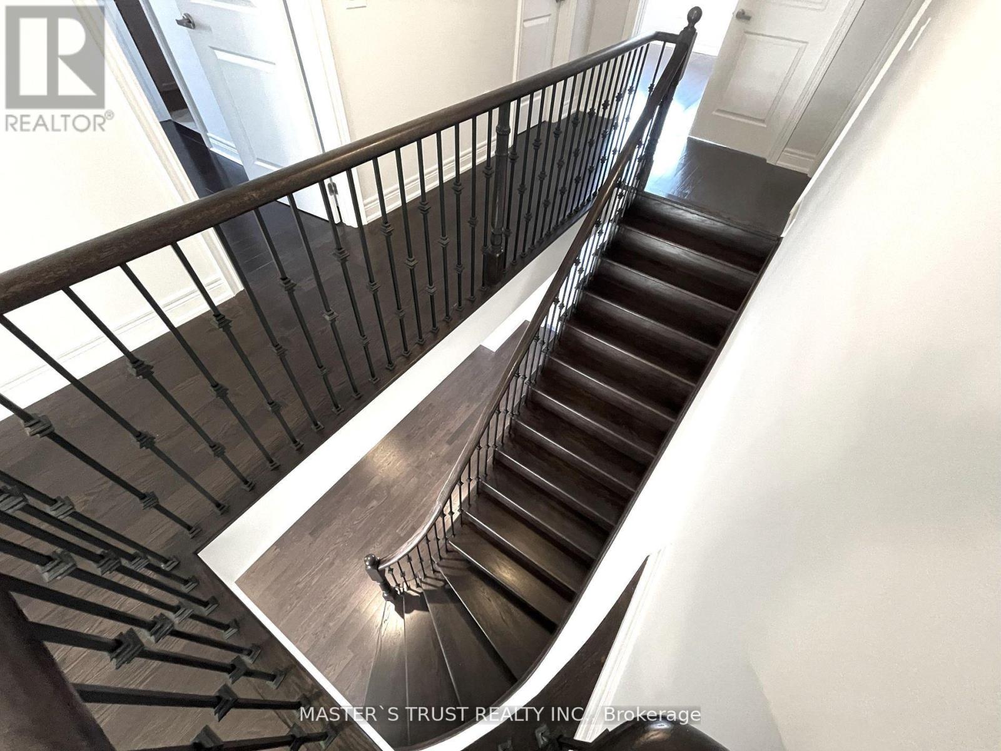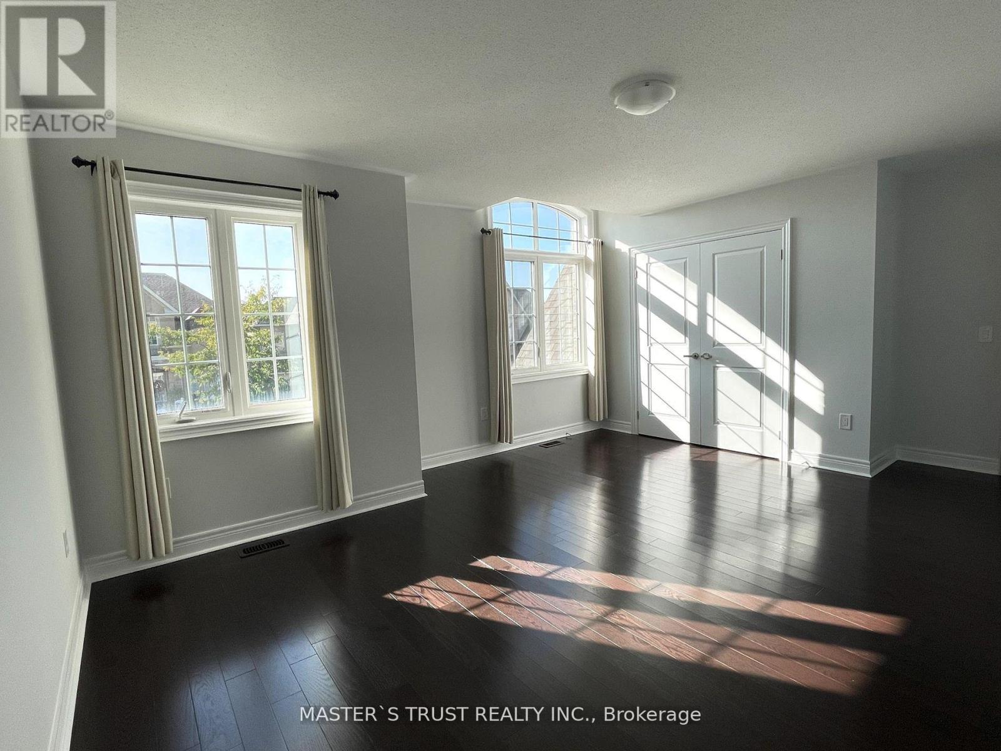4 Bedroom
4 Bathroom
3000 - 3500 sqft
Fireplace
Central Air Conditioning
Forced Air
$1,499,990
Welcome to 18 Clifford Fairbarn. Stunning 4 -Bedroom Detached Home In The Heart of East Gwillimbury, Over 3200 Sqf With Lots of Upgrades, 9' Ceiling On Main Flr, Carpet-Free, Open To Above With High Ceiling Foyer And Library, Large Living And Dining Spacing, Upgraded Kitchen Countertop, Basement Windows, Massive Center Island, Oak Staircase. Minutes To Highway 404, Parks, Schools And More! This Location Is Poised For Tremendous Growth. (id:50787)
Property Details
|
MLS® Number
|
N12097241 |
|
Property Type
|
Single Family |
|
Community Name
|
Queensville |
|
Features
|
Carpet Free |
|
Parking Space Total
|
6 |
Building
|
Bathroom Total
|
4 |
|
Bedrooms Above Ground
|
4 |
|
Bedrooms Total
|
4 |
|
Appliances
|
Dishwasher, Dryer, Hood Fan, Stove, Washer, Window Coverings, Refrigerator |
|
Basement Development
|
Unfinished |
|
Basement Type
|
N/a (unfinished) |
|
Construction Style Attachment
|
Detached |
|
Cooling Type
|
Central Air Conditioning |
|
Exterior Finish
|
Brick |
|
Fireplace Present
|
Yes |
|
Fireplace Total
|
1 |
|
Flooring Type
|
Hardwood, Ceramic, Laminate |
|
Foundation Type
|
Poured Concrete |
|
Half Bath Total
|
1 |
|
Heating Fuel
|
Natural Gas |
|
Heating Type
|
Forced Air |
|
Stories Total
|
2 |
|
Size Interior
|
3000 - 3500 Sqft |
|
Type
|
House |
|
Utility Water
|
Municipal Water |
Parking
Land
|
Acreage
|
No |
|
Sewer
|
Sanitary Sewer |
|
Size Depth
|
89 Ft ,3 In |
|
Size Frontage
|
47 Ft |
|
Size Irregular
|
47 X 89.3 Ft |
|
Size Total Text
|
47 X 89.3 Ft |
Rooms
| Level |
Type |
Length |
Width |
Dimensions |
|
Second Level |
Primary Bedroom |
5.52 m |
3.97 m |
5.52 m x 3.97 m |
|
Second Level |
Bedroom 2 |
4.27 m |
3.1 m |
4.27 m x 3.1 m |
|
Second Level |
Bedroom 3 |
4.88 m |
3.66 m |
4.88 m x 3.66 m |
|
Second Level |
Bedroom 4 |
4.88 m |
3.05 m |
4.88 m x 3.05 m |
|
Ground Level |
Dining Room |
6.25 m |
4.26 m |
6.25 m x 4.26 m |
|
Ground Level |
Living Room |
6.25 m |
4.26 m |
6.25 m x 4.26 m |
|
Ground Level |
Family Room |
5.64 m |
3.97 m |
5.64 m x 3.97 m |
|
Ground Level |
Kitchen |
4.88 m |
2.82 m |
4.88 m x 2.82 m |
|
Ground Level |
Eating Area |
3.97 m |
2.98 m |
3.97 m x 2.98 m |
|
Ground Level |
Library |
3.36 m |
3.05 m |
3.36 m x 3.05 m |
https://www.realtor.ca/real-estate/28199691/18-clifford-fairbarn-drive-east-gwillimbury-queensville-queensville

