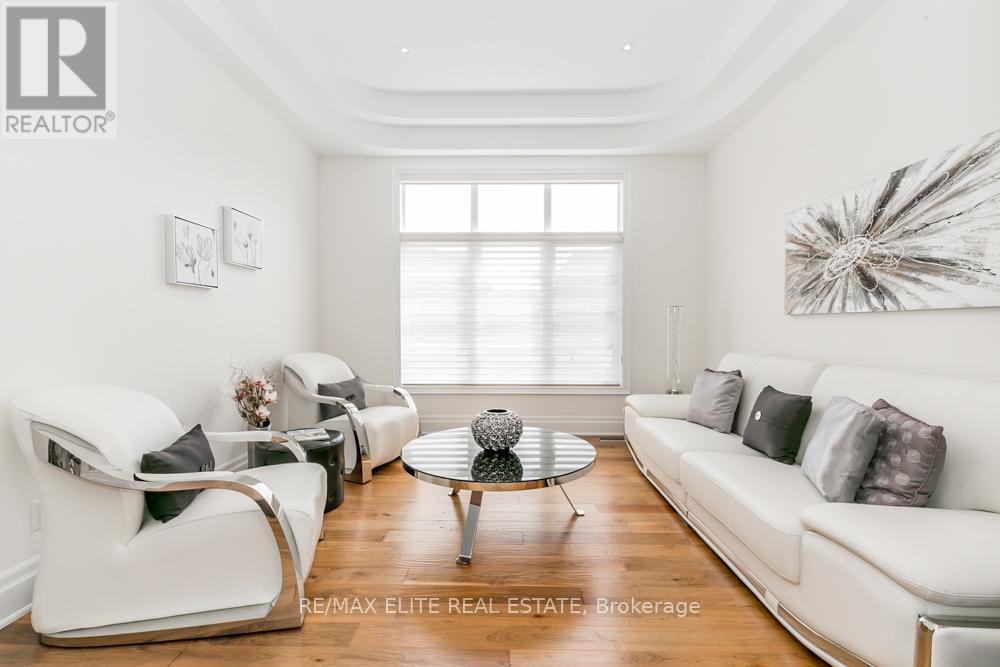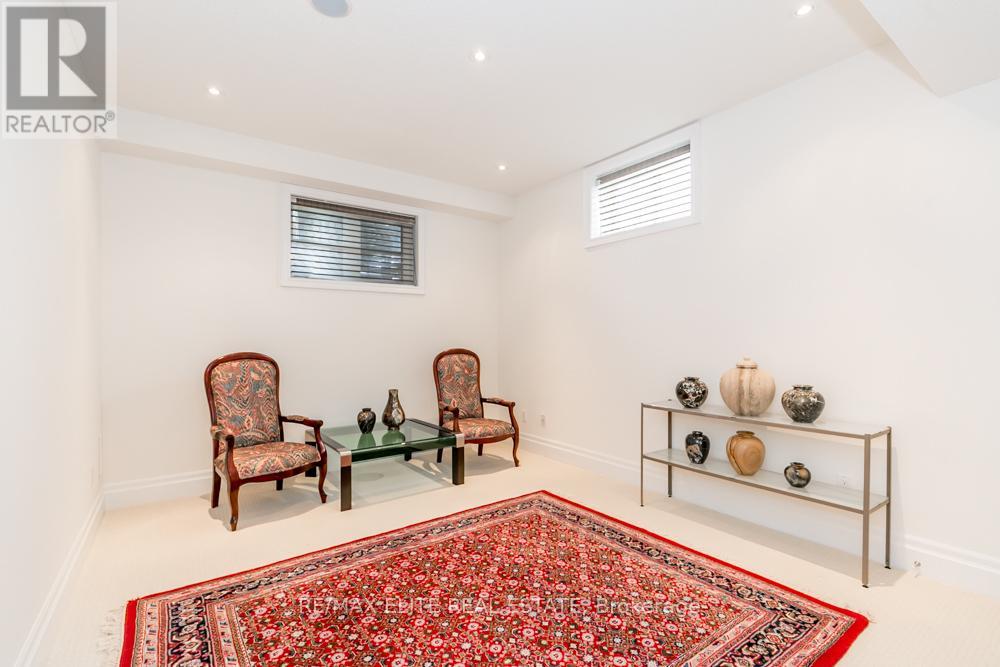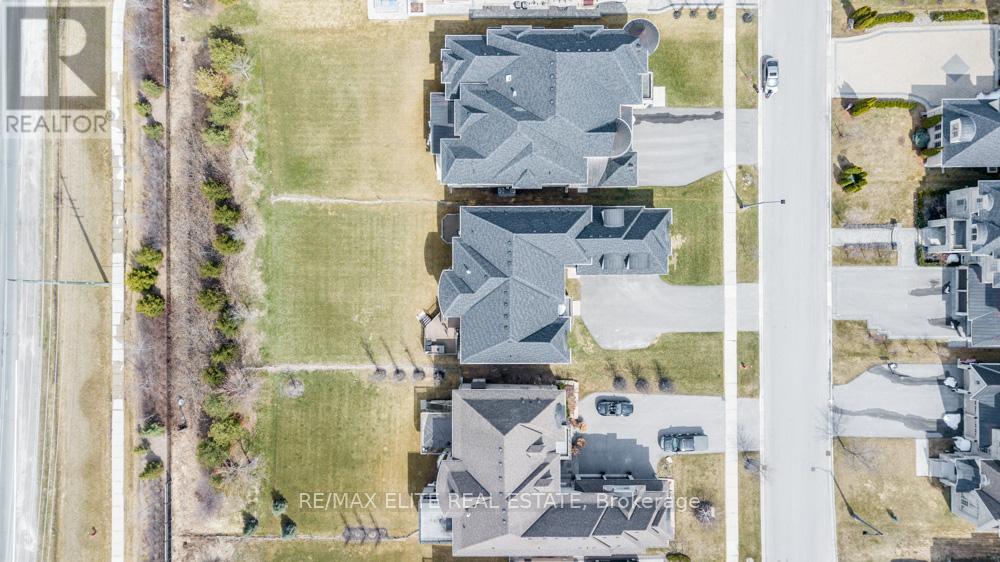6 Bedroom
6 Bathroom
5000 - 100000 sqft
Fireplace
Central Air Conditioning
Forced Air
$3,699,000
Welcome to this stunning custom-built home in prestigious Belfontain, set on a 70' x 244' lot with 7,000 sq. ft. of luxurious living space Incl.Bsmt. Designed for elegance and comfort, this home features 5 spacious bedrooms, each with a private ensuite, a high-end chefs kitchen with an oversized island and built-in appliances, and an open-concept breakfast and family room with breathtaking backyard views. The master retreat boasts a lavish 5-piece ensuite, while the professionally finished walk-up basement offers a home theatre, gym, additional bedroom, and more. Thoughtfully designed with floating staircases, iron railings, upgraded hardwood floors, built-in speakers, a security system with cameras, designer chandeliers, and 100s of pot lights, this home also includes a separate wing with a private sitting area, perfect for teenagers or in-laws. Additional highlights include oversized garage doors, maintenance-free decks, and a prime location just minutes from top-ranked schools, fine dining, shopping, Highway 404, and the GO Station. A true masterpiece of luxury and sophistication! book your private viewing today! (id:50787)
Property Details
|
MLS® Number
|
N11994049 |
|
Property Type
|
Single Family |
|
Neigbourhood
|
Belfontain |
|
Community Name
|
Bayview Southeast |
|
Amenities Near By
|
Park, Public Transit, Schools |
|
Features
|
Conservation/green Belt |
|
Parking Space Total
|
13 |
|
View Type
|
View |
Building
|
Bathroom Total
|
6 |
|
Bedrooms Above Ground
|
5 |
|
Bedrooms Below Ground
|
1 |
|
Bedrooms Total
|
6 |
|
Appliances
|
Oven - Built-in, Central Vacuum, Blinds, Cooktop, Dishwasher, Dryer, Garage Door Opener, Microwave, Oven, Hood Fan, Washer, Window Coverings, Refrigerator |
|
Basement Development
|
Finished |
|
Basement Features
|
Walk-up |
|
Basement Type
|
N/a (finished) |
|
Construction Style Attachment
|
Detached |
|
Cooling Type
|
Central Air Conditioning |
|
Exterior Finish
|
Brick, Stone |
|
Fireplace Present
|
Yes |
|
Flooring Type
|
Carpeted, Hardwood |
|
Foundation Type
|
Unknown |
|
Half Bath Total
|
1 |
|
Heating Fuel
|
Natural Gas |
|
Heating Type
|
Forced Air |
|
Stories Total
|
2 |
|
Size Interior
|
5000 - 100000 Sqft |
|
Type
|
House |
|
Utility Water
|
Municipal Water |
Parking
Land
|
Acreage
|
No |
|
Land Amenities
|
Park, Public Transit, Schools |
|
Sewer
|
Sanitary Sewer |
|
Size Depth
|
244 Ft ,7 In |
|
Size Frontage
|
70 Ft |
|
Size Irregular
|
70 X 244.6 Ft |
|
Size Total Text
|
70 X 244.6 Ft|under 1/2 Acre |
Rooms
| Level |
Type |
Length |
Width |
Dimensions |
|
Second Level |
Bedroom 4 |
4.1 m |
4.12 m |
4.1 m x 4.12 m |
|
Second Level |
Bedroom 5 |
4.52 m |
5.37 m |
4.52 m x 5.37 m |
|
Second Level |
Primary Bedroom |
6.31 m |
8 m |
6.31 m x 8 m |
|
Second Level |
Bedroom 2 |
10 m |
6.03 m |
10 m x 6.03 m |
|
Second Level |
Bedroom 3 |
6.89 m |
4.06 m |
6.89 m x 4.06 m |
|
Basement |
Media |
6.89 m |
7.6 m |
6.89 m x 7.6 m |
|
Main Level |
Laundry Room |
4.69 m |
4.23 m |
4.69 m x 4.23 m |
|
Main Level |
Den |
4.42 m |
5.11 m |
4.42 m x 5.11 m |
|
Main Level |
Family Room |
5.7 m |
5.09 m |
5.7 m x 5.09 m |
|
Main Level |
Kitchen |
7.85 m |
8.18 m |
7.85 m x 8.18 m |
|
Main Level |
Eating Area |
7.85 m |
8.18 m |
7.85 m x 8.18 m |
|
Main Level |
Library |
5.51 m |
3.48 m |
5.51 m x 3.48 m |
https://www.realtor.ca/real-estate/27966165/18-carisbrooke-circle-aurora-bayview-southeast-bayview-southeast


















































