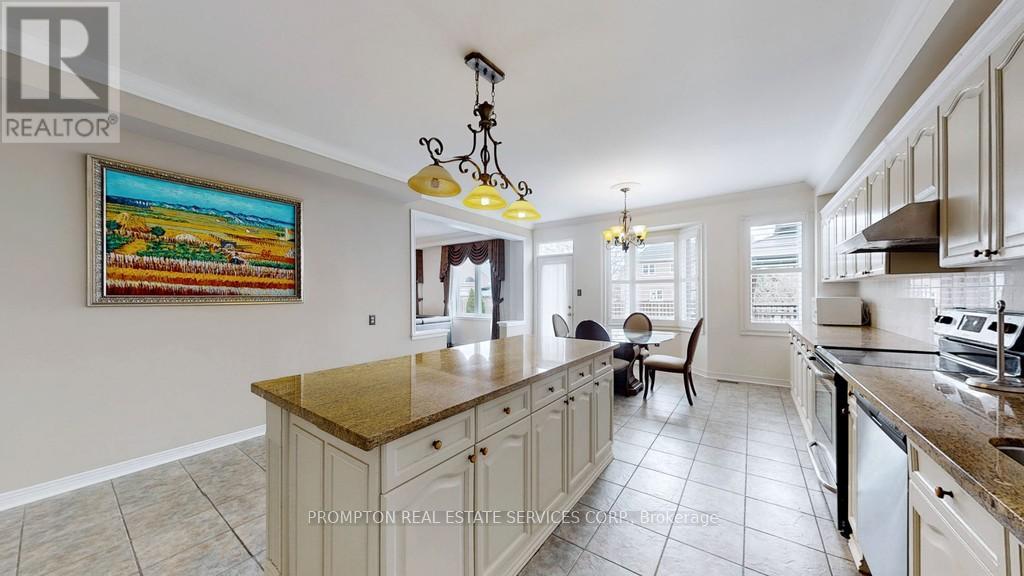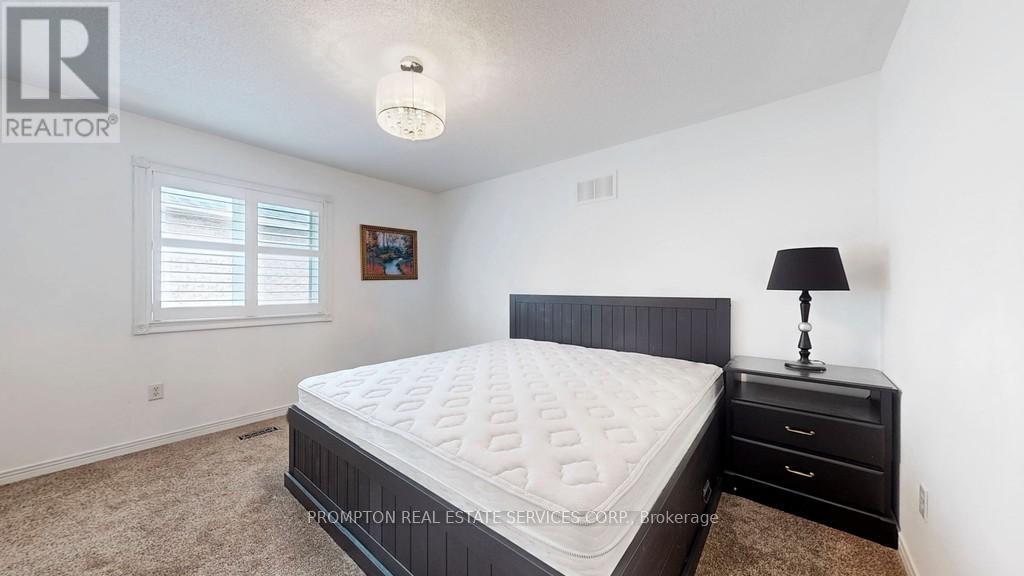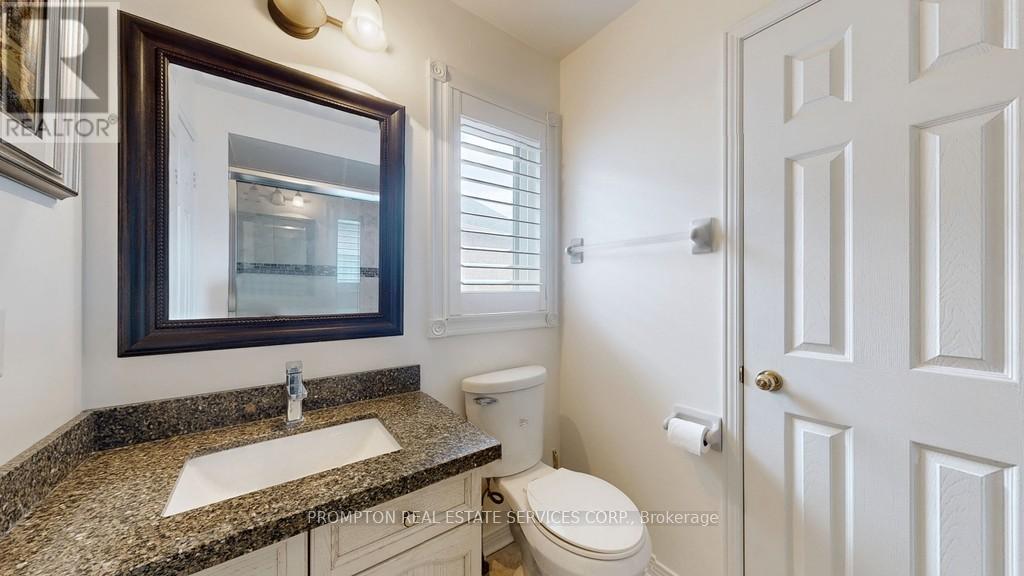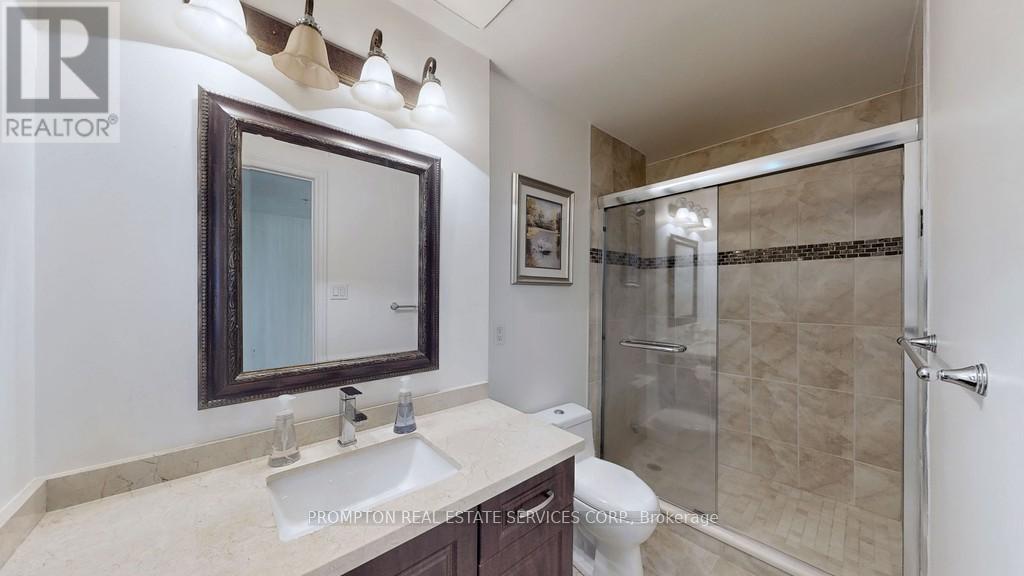7 Bedroom
8 Bathroom
Fireplace
Central Air Conditioning
Forced Air
$5,600 Monthly
Welcome to 18 Bridleford Crt, This Beautiful Cul-De-Sac Detached Home Built By Monarch! Located At Prestige Unionville With Top Ranking School Zone (Markville SS) Large Pie-Shape Lot (8159sf), Over5300sf Living Space (3850sf + 1350sf Finished Basement), 9 Ft Ceilings On Main, Open Concept Living& Dining, Family Rm With Fireplace & Overlook Backyard, Huge Kitchen W/Central Island & Breakfast Area & W/O To Yard. Prim Rm W/5pc Ensuite & His/her Closets, Each BR Has A Semi Ensuite. 2 Staircases To Upstairs. Basement Has Separate Entrance From Garage, W/ Recreation Rm & 2 Bedrooms(3pc Ensuite) & Wet Bar. Professional Landscaped Backyard. Mins To Main St Unionville, Markville Mall, Restaurants & Supermarkets. Best Location In The City of Markham! Price Including All Existing Furniture. ONE BEDROOM AT BASEMENT RESERVED FOR OWNER'S STORAGE. **** EXTRAS **** SS Appliances: Stove, Rangehood, Fridge, Dishwasher. Washer & Dryer & 2nd Fridge in Bsmt. ExistingLight Fixtures, Existing Window Coverings. CAC, Gas Burn Furnace. (id:50787)
Property Details
|
MLS® Number
|
N8469748 |
|
Property Type
|
Single Family |
|
Community Name
|
Unionville |
|
Amenities Near By
|
Park, Public Transit, Schools |
|
Features
|
Cul-de-sac, Conservation/green Belt |
|
Parking Space Total
|
7 |
Building
|
Bathroom Total
|
8 |
|
Bedrooms Above Ground
|
5 |
|
Bedrooms Below Ground
|
2 |
|
Bedrooms Total
|
7 |
|
Appliances
|
Garage Door Opener Remote(s) |
|
Basement Development
|
Finished |
|
Basement Features
|
Separate Entrance |
|
Basement Type
|
N/a (finished) |
|
Construction Style Attachment
|
Detached |
|
Cooling Type
|
Central Air Conditioning |
|
Exterior Finish
|
Brick, Stone |
|
Fireplace Present
|
Yes |
|
Foundation Type
|
Concrete |
|
Heating Fuel
|
Natural Gas |
|
Heating Type
|
Forced Air |
|
Stories Total
|
2 |
|
Type
|
House |
|
Utility Water
|
Municipal Water |
Parking
Land
|
Acreage
|
No |
|
Land Amenities
|
Park, Public Transit, Schools |
|
Sewer
|
Sanitary Sewer |
|
Size Irregular
|
47.18 X 127.4 Ft ; Irregular, Rear 73.1ft, Ne 152.9ft |
|
Size Total Text
|
47.18 X 127.4 Ft ; Irregular, Rear 73.1ft, Ne 152.9ft |
Rooms
| Level |
Type |
Length |
Width |
Dimensions |
|
Second Level |
Primary Bedroom |
7.55 m |
4.38 m |
7.55 m x 4.38 m |
|
Second Level |
Bedroom 2 |
4.84 m |
4.09 m |
4.84 m x 4.09 m |
|
Second Level |
Bedroom 3 |
5.11 m |
3.5 m |
5.11 m x 3.5 m |
|
Second Level |
Bedroom 4 |
4.01 m |
3.34 m |
4.01 m x 3.34 m |
|
Second Level |
Bedroom 5 |
4 m |
3.45 m |
4 m x 3.45 m |
|
Basement |
Recreational, Games Room |
8 m |
4.5 m |
8 m x 4.5 m |
|
Basement |
Bedroom |
3.5 m |
3 m |
3.5 m x 3 m |
|
Main Level |
Living Room |
4.7 m |
4.08 m |
4.7 m x 4.08 m |
|
Main Level |
Dining Room |
4.41 m |
3.89 m |
4.41 m x 3.89 m |
|
Main Level |
Family Room |
6.5 m |
4.33 m |
6.5 m x 4.33 m |
|
Main Level |
Kitchen |
7.35 m |
4.6 m |
7.35 m x 4.6 m |
|
Main Level |
Library |
3.34 m |
3.3 m |
3.34 m x 3.3 m |
https://www.realtor.ca/real-estate/27080213/18-bridleford-court-markham-unionville










































