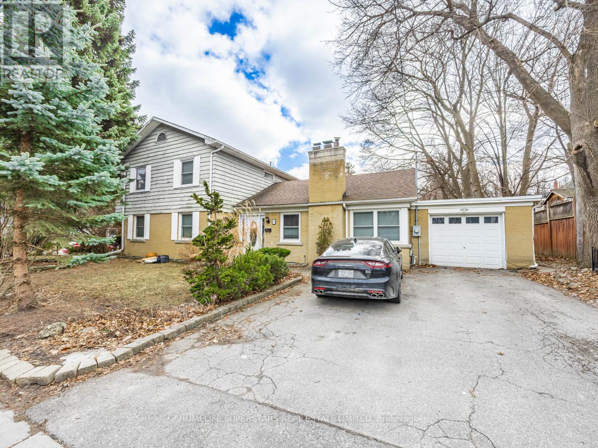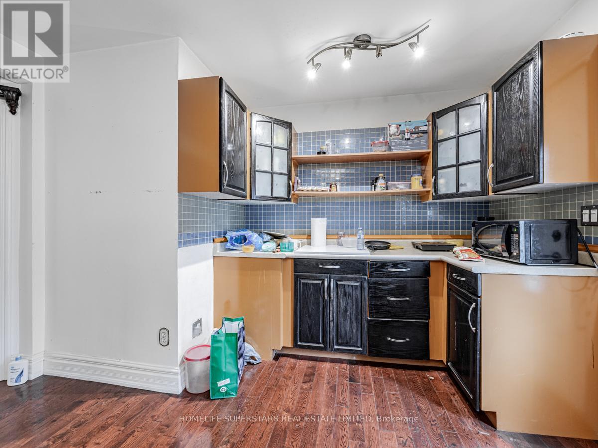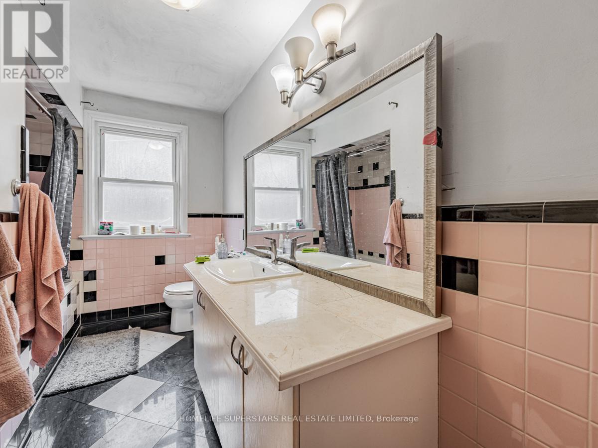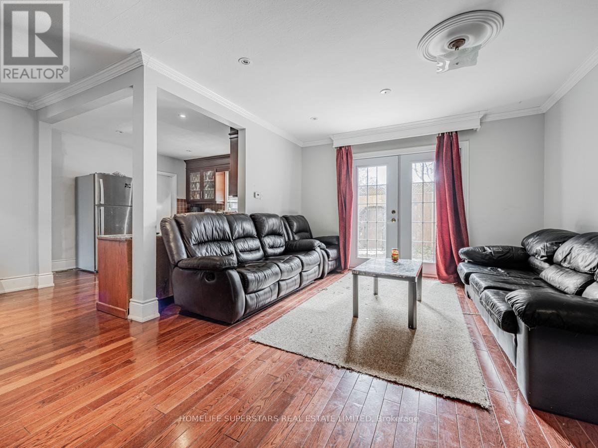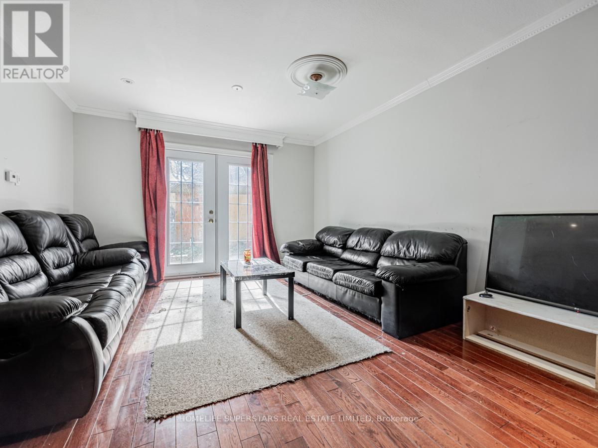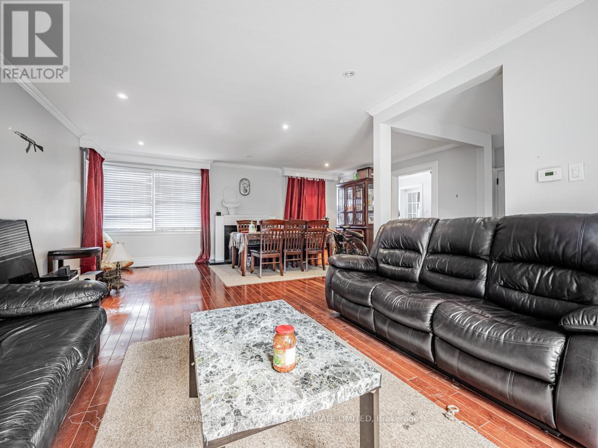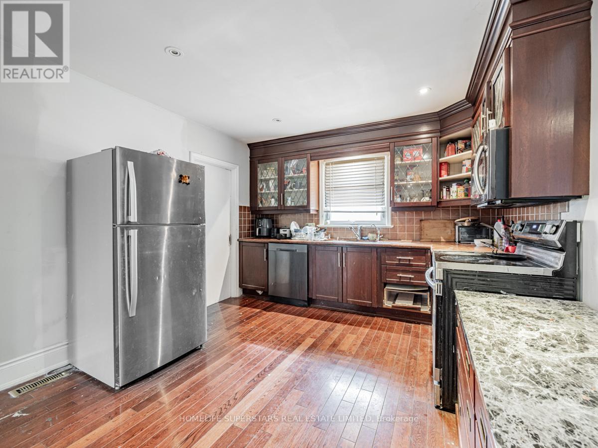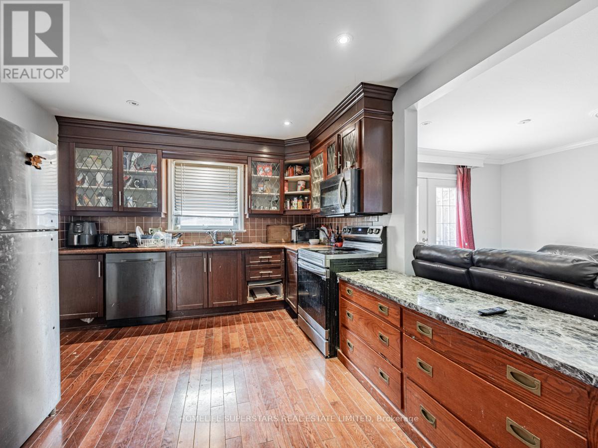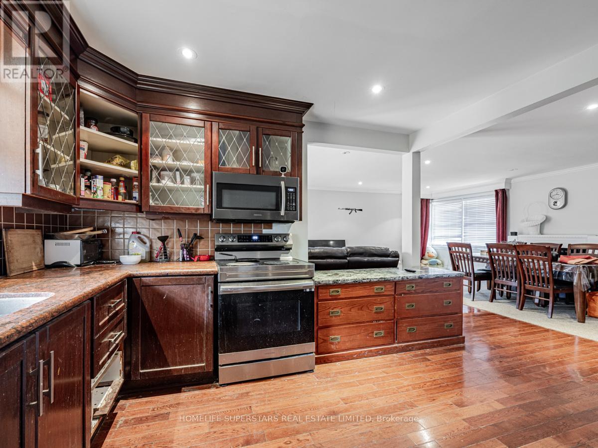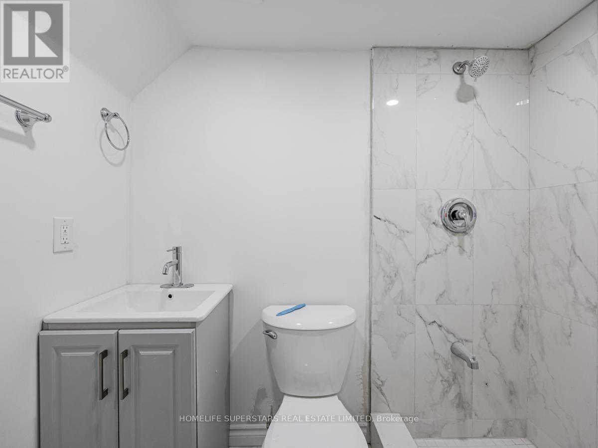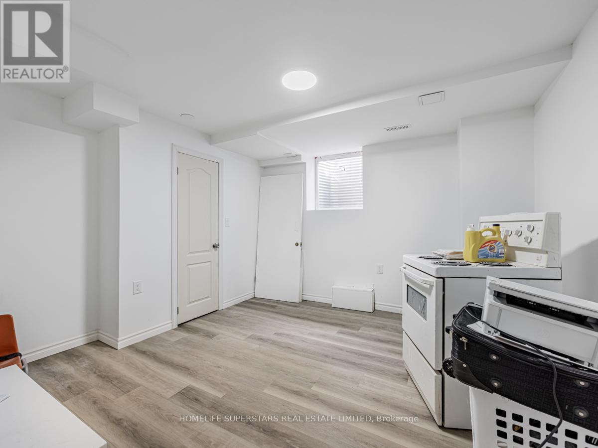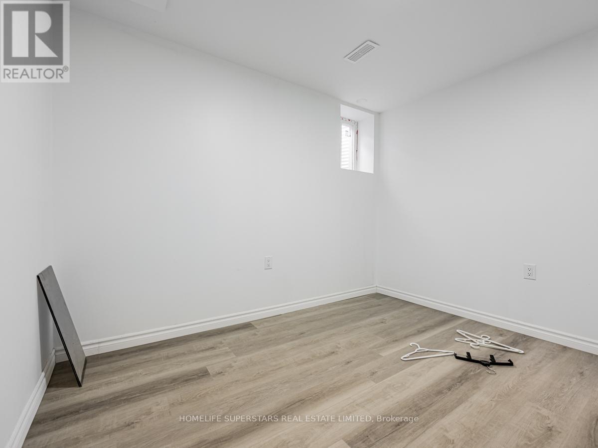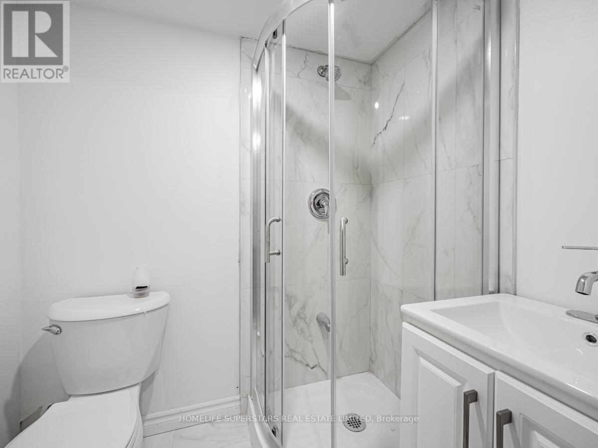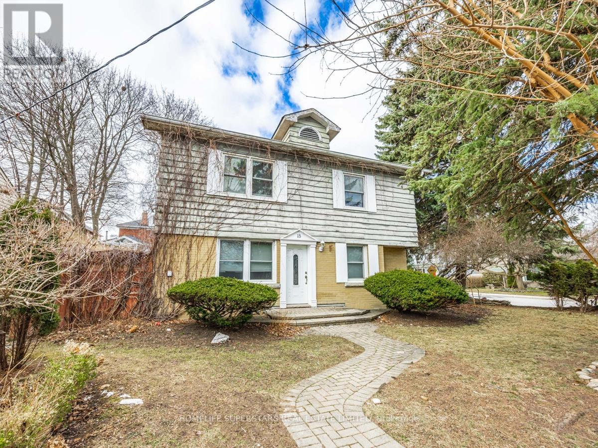9 Bedroom
5 Bathroom
2000 - 2500 sqft
Fireplace
Central Air Conditioning
Forced Air
$1,070,000
Spacious 5 bedroom detached house in Brampton downtown area, excellent location, great home for extended family. 3bedrooms on second floor, 2 bedrooms on main floor, two portions of the basement finished with 2 bedrooms and one full bath each. 200 Amps upgraded electrical panel, close to Gage Park, Restaurants, Go transit and Hospital. Huge reduction in the price, Seller is motivated. (id:50787)
Property Details
|
MLS® Number
|
W12093605 |
|
Property Type
|
Single Family |
|
Community Name
|
Downtown Brampton |
|
Features
|
Irregular Lot Size, Carpet Free |
|
Parking Space Total
|
5 |
Building
|
Bathroom Total
|
5 |
|
Bedrooms Above Ground
|
5 |
|
Bedrooms Below Ground
|
4 |
|
Bedrooms Total
|
9 |
|
Appliances
|
Window Coverings |
|
Basement Development
|
Finished |
|
Basement Features
|
Separate Entrance |
|
Basement Type
|
N/a (finished) |
|
Construction Style Attachment
|
Detached |
|
Cooling Type
|
Central Air Conditioning |
|
Exterior Finish
|
Brick Facing, Wood |
|
Fireplace Present
|
Yes |
|
Flooring Type
|
Hardwood, Laminate |
|
Foundation Type
|
Block |
|
Heating Fuel
|
Natural Gas |
|
Heating Type
|
Forced Air |
|
Size Interior
|
2000 - 2500 Sqft |
|
Type
|
House |
|
Utility Water
|
Municipal Water |
Parking
Land
|
Acreage
|
No |
|
Sewer
|
Sanitary Sewer |
|
Size Depth
|
95 Ft |
|
Size Frontage
|
65 Ft |
|
Size Irregular
|
65 X 95 Ft ; 64.45 X 94.62 X 64.48 X 95.12 Ft |
|
Size Total Text
|
65 X 95 Ft ; 64.45 X 94.62 X 64.48 X 95.12 Ft |
|
Zoning Description
|
Residential |
Rooms
| Level |
Type |
Length |
Width |
Dimensions |
|
Second Level |
Primary Bedroom |
5.2 m |
4.3 m |
5.2 m x 4.3 m |
|
Second Level |
Bedroom 2 |
3.99 m |
3.8 m |
3.99 m x 3.8 m |
|
Second Level |
Bedroom 3 |
3.7 m |
3.2 m |
3.7 m x 3.2 m |
|
Basement |
Bedroom |
3.1 m |
2.5 m |
3.1 m x 2.5 m |
|
Basement |
Bedroom 2 |
3.58 m |
3.07 m |
3.58 m x 3.07 m |
|
Basement |
Family Room |
6.04 m |
3.4 m |
6.04 m x 3.4 m |
|
Basement |
Bedroom 3 |
3.73 m |
3.63 m |
3.73 m x 3.63 m |
|
Basement |
Bedroom 4 |
3.88 m |
3.65 m |
3.88 m x 3.65 m |
|
Basement |
Family Room |
3.53 m |
3.65 m |
3.53 m x 3.65 m |
|
Main Level |
Living Room |
6.02 m |
4.12 m |
6.02 m x 4.12 m |
|
Main Level |
Dining Room |
3.69 m |
3.2 m |
3.69 m x 3.2 m |
|
Main Level |
Kitchen |
3.33 m |
3.02 m |
3.33 m x 3.02 m |
|
Main Level |
Living Room |
3.95 m |
3.55 m |
3.95 m x 3.55 m |
|
Main Level |
Bedroom 4 |
3.1 m |
3.1 m |
3.1 m x 3.1 m |
|
Main Level |
Bedroom 5 |
3.1 m |
2.96 m |
3.1 m x 2.96 m |
https://www.realtor.ca/real-estate/28192346/18-armstrong-street-brampton-downtown-brampton-downtown-brampton

