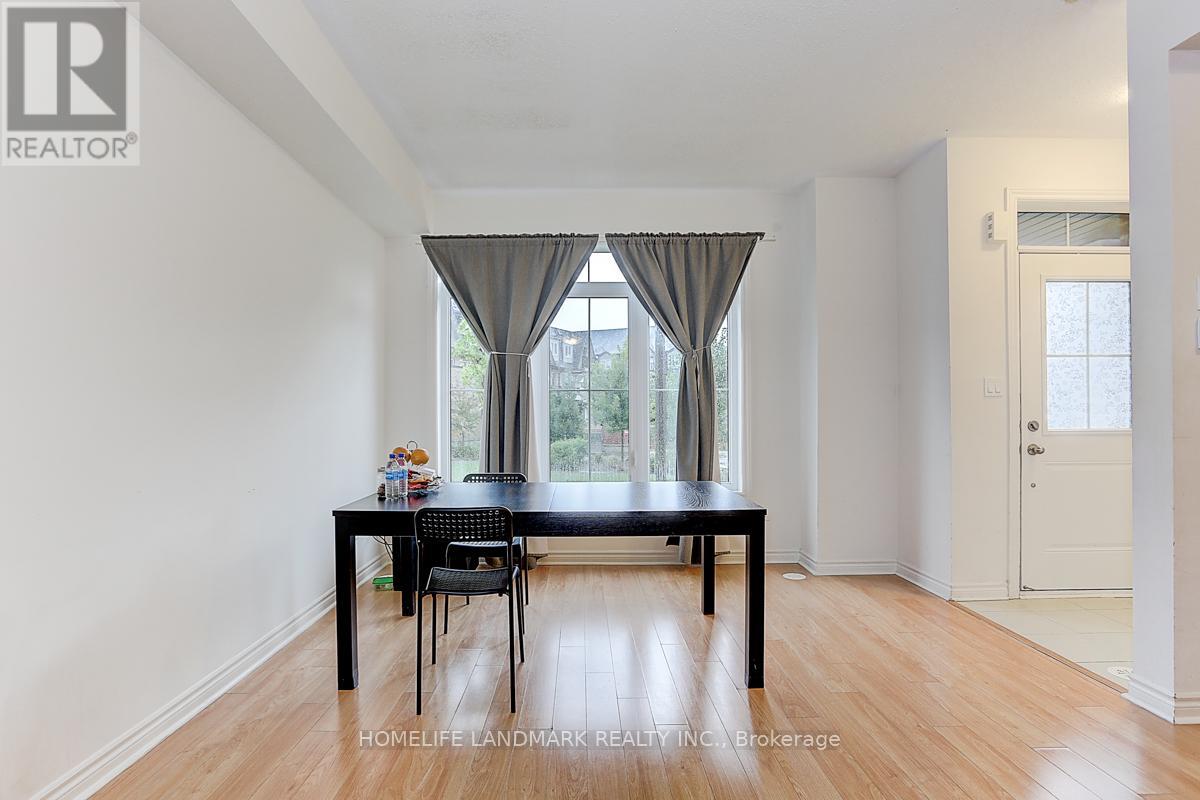18 - 8 Eaton Park Lane Toronto (L'amoreaux), Ontario M1W 0A5
$1,079,000Maintenance, Parcel of Tied Land
$167 Monthly
Maintenance, Parcel of Tied Land
$167 MonthlyFunctional and Beautiful 3 Bedrooms 4 Baths Townhouse At Supreme L'amoreaux, Premium Location Facing A Courtyard, 1845 Sq Ft Plus Finished Basement And Flat Roof. 9Ft Ceiling On Main Floor, Large Windows. Open Concept Kitchen. Huge Master Room With Extra Large Den And Walk In Closet. Spacious Bedrooms. Direct Access to the Underground Parking. Steps To All Amenities: Banks, Supermarket, Restaurants, Parks, General Hospitals, Schools, Bridgetown Mall, Bus Stops, Don't miss this one! **** EXTRAS **** All Elfs. SS Fridge, Stove, B/I Dishwasher, Washer And Dryer. One Underground Parking Maintenance Fee $41.1/month Paid Separately. (id:50787)
Property Details
| MLS® Number | E9310009 |
| Property Type | Single Family |
| Community Name | L'Amoreaux |
| Amenities Near By | Public Transit, Schools, Park |
| Community Features | Community Centre |
| Parking Space Total | 1 |
Building
| Bathroom Total | 4 |
| Bedrooms Above Ground | 3 |
| Bedrooms Below Ground | 1 |
| Bedrooms Total | 4 |
| Basement Development | Finished |
| Basement Type | N/a (finished) |
| Construction Style Attachment | Attached |
| Cooling Type | Central Air Conditioning |
| Exterior Finish | Brick |
| Flooring Type | Laminate, Ceramic, Carpeted |
| Foundation Type | Stone |
| Half Bath Total | 1 |
| Heating Fuel | Natural Gas |
| Heating Type | Forced Air |
| Stories Total | 3 |
| Type | Row / Townhouse |
| Utility Water | Municipal Water |
Land
| Acreage | No |
| Land Amenities | Public Transit, Schools, Park |
| Sewer | Sanitary Sewer |
| Size Depth | 33 Ft ,11 In |
| Size Frontage | 20 Ft |
| Size Irregular | 20.01 X 33.92 Ft |
| Size Total Text | 20.01 X 33.92 Ft |
Rooms
| Level | Type | Length | Width | Dimensions |
|---|---|---|---|---|
| Second Level | Bedroom | 5.84 m | 2.95 m | 5.84 m x 2.95 m |
| Second Level | Bedroom 2 | 2.9 m | 2.77 m | 2.9 m x 2.77 m |
| Second Level | Laundry Room | 1.5 m | 1.5 m | 1.5 m x 1.5 m |
| Third Level | Primary Bedroom | 5.84 m | 6.05 m | 5.84 m x 6.05 m |
| Basement | Bedroom 4 | 5.18 m | 5.18 m | 5.18 m x 5.18 m |
| Main Level | Living Room | 5.08 m | 5.18 m | 5.08 m x 5.18 m |
| Main Level | Dining Room | 5.08 m | 5.18 m | 5.08 m x 5.18 m |
| Main Level | Kitchen | 3.81 m | 3.35 m | 3.81 m x 3.35 m |
https://www.realtor.ca/real-estate/27392344/18-8-eaton-park-lane-toronto-lamoreaux-lamoreaux





























