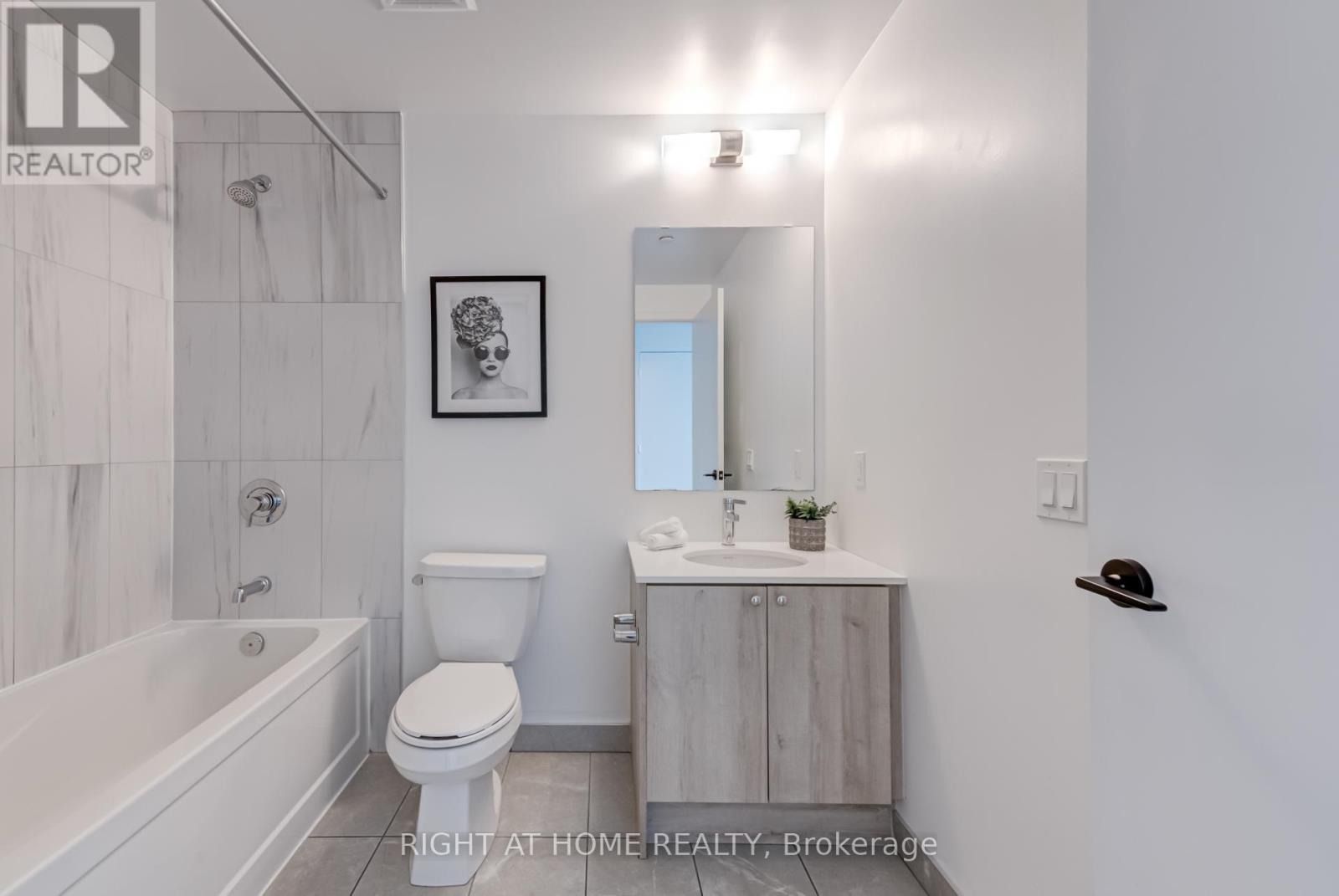2 Bedroom
2 Bathroom
700 - 799 sqft
Central Air Conditioning
Forced Air
$2,950 Monthly
Now Is Your Chance To Live In The Beautiful Downsview Park Community! Brand New 2 Bedroom & 2 Bathroom Unit W/ Modern Kitchen, Stainless Steel Appliances, And Custom Finishes. Enjoy The Wraparound Balcony That Gives Way To The Unobstructed Views Of Toronto And Downsview's Pond. Enjoy Amenities Including Gym, Fitness Room W/ Yoga Studio, 24 Hour Concierge Bbq Area, Party Room (Indoor & Outdoor). Walking Distance To Public Transit, Parks, And Bike Trails. 5 Min Drive To the 401 Highway. 10 Min Drive To York University, Costco, Walmart, Yorkdale & Many Other Stores/Restaurants. 20 Min Transit Ride To Downtown Toronto. (id:50787)
Property Details
|
MLS® Number
|
W12139216 |
|
Property Type
|
Single Family |
|
Community Name
|
Downsview-Roding-CFB |
|
Community Features
|
Pets Not Allowed |
|
Parking Space Total
|
1 |
Building
|
Bathroom Total
|
2 |
|
Bedrooms Above Ground
|
2 |
|
Bedrooms Total
|
2 |
|
Amenities
|
Storage - Locker |
|
Appliances
|
Oven - Built-in |
|
Cooling Type
|
Central Air Conditioning |
|
Exterior Finish
|
Aluminum Siding |
|
Heating Fuel
|
Natural Gas |
|
Heating Type
|
Forced Air |
|
Size Interior
|
700 - 799 Sqft |
|
Type
|
Apartment |
Parking
Land
Rooms
| Level |
Type |
Length |
Width |
Dimensions |
|
Flat |
Living Room |
3.63 m |
5.91 m |
3.63 m x 5.91 m |
|
Flat |
Dining Room |
3.63 m |
5.91 m |
3.63 m x 5.91 m |
|
Flat |
Kitchen |
3.63 m |
5.91 m |
3.63 m x 5.91 m |
|
Flat |
Primary Bedroom |
2.81 m |
3.47 m |
2.81 m x 3.47 m |
|
Flat |
Bedroom 2 |
2.44 m |
2.47 m |
2.44 m x 2.47 m |
https://www.realtor.ca/real-estate/28292893/18-50-george-butchart-drive-toronto-downsview-roding-cfb-downsview-roding-cfb























