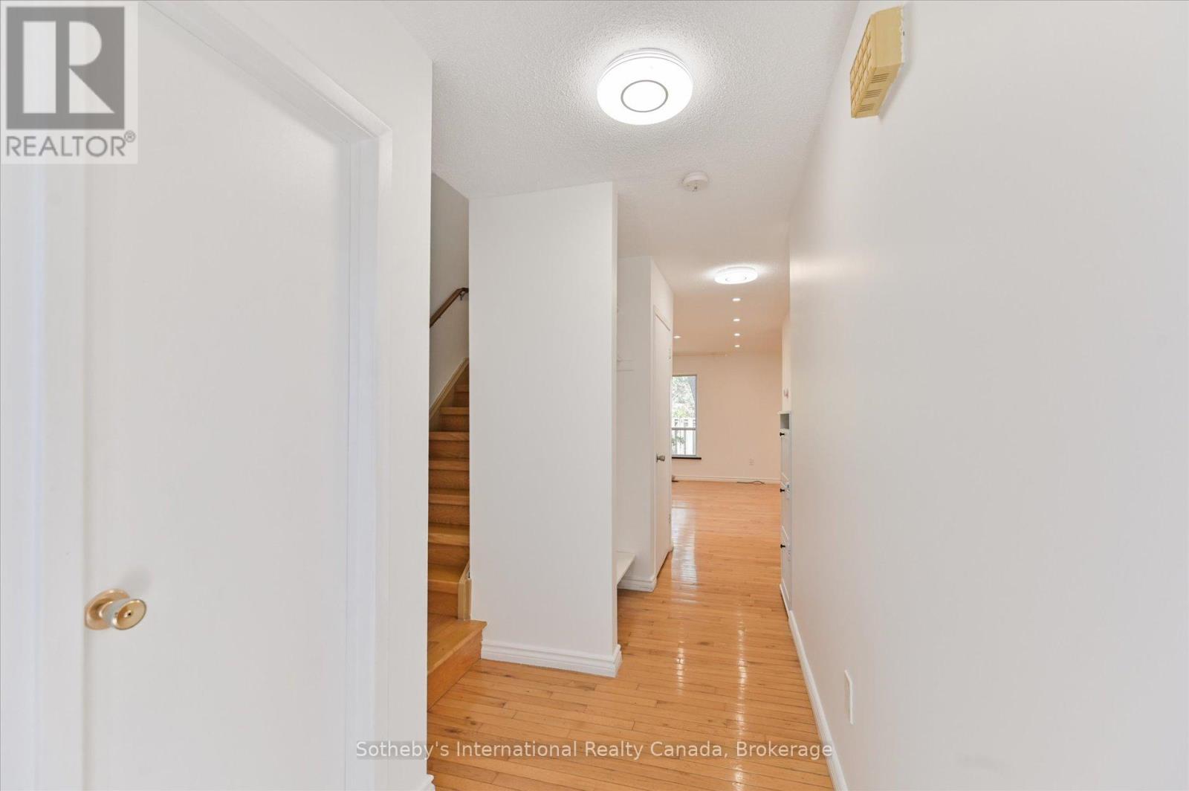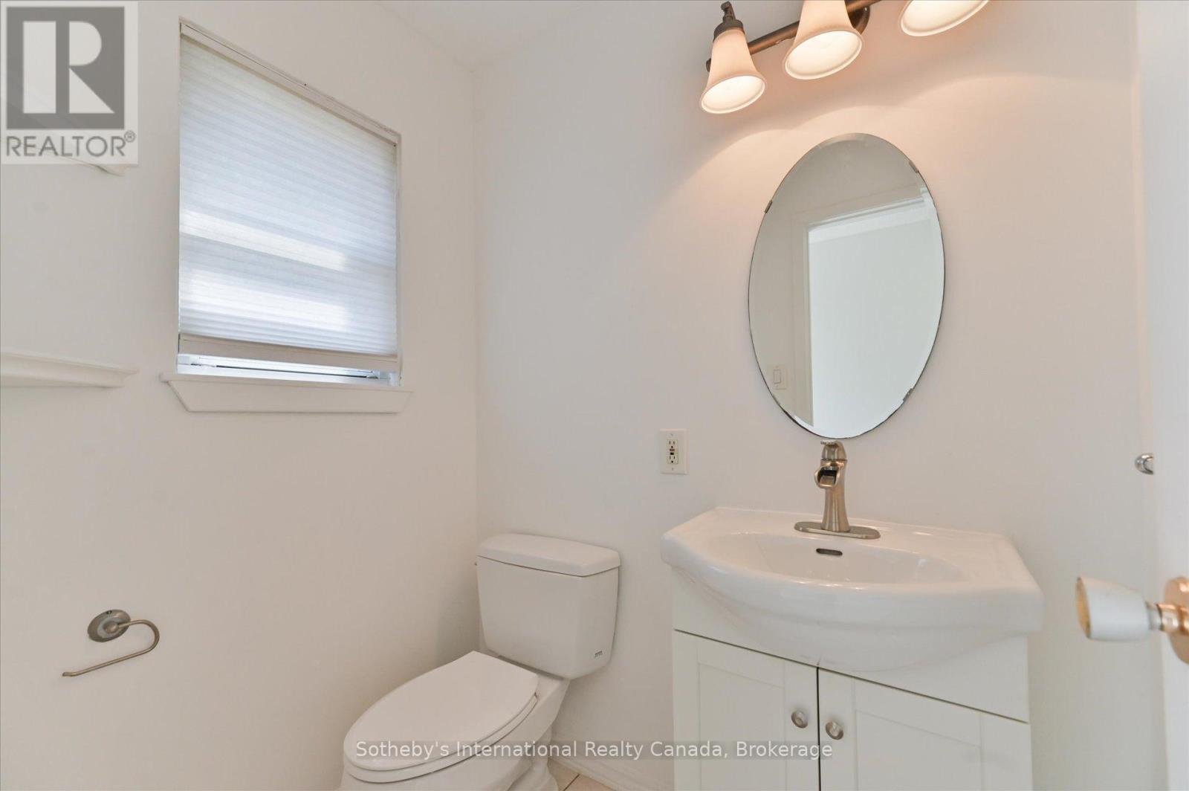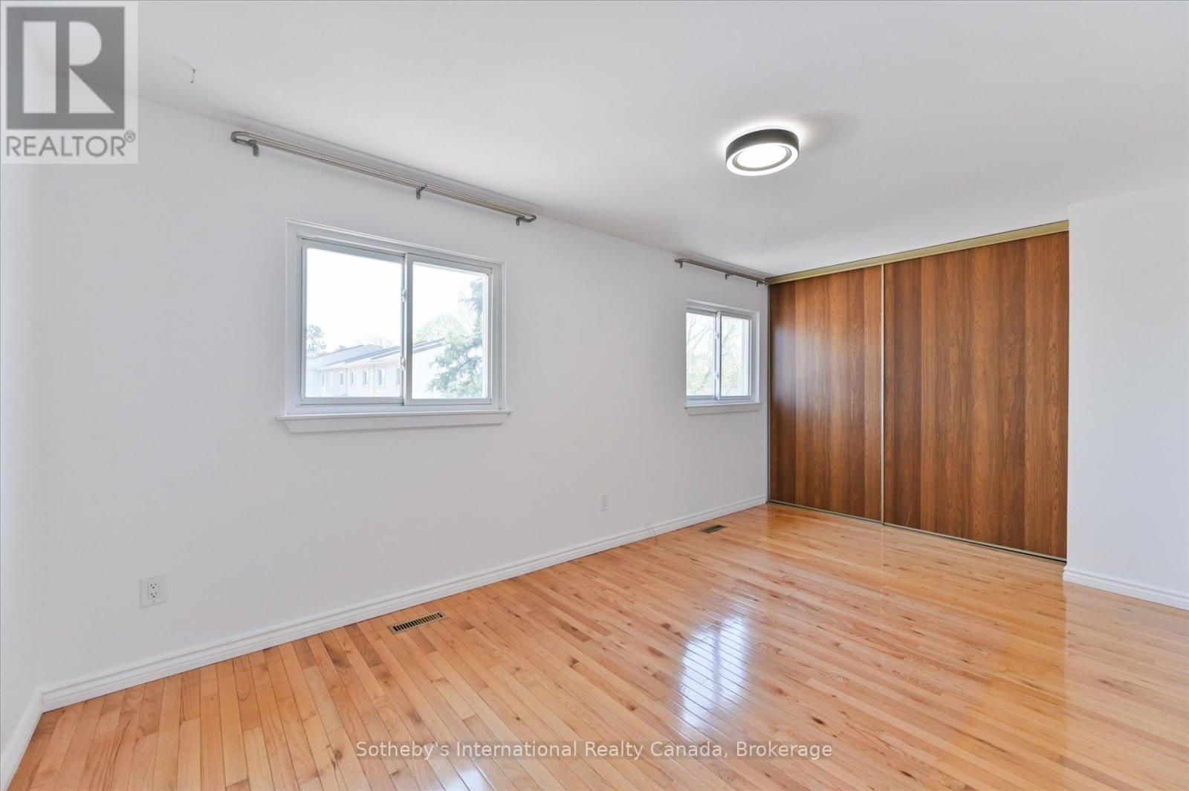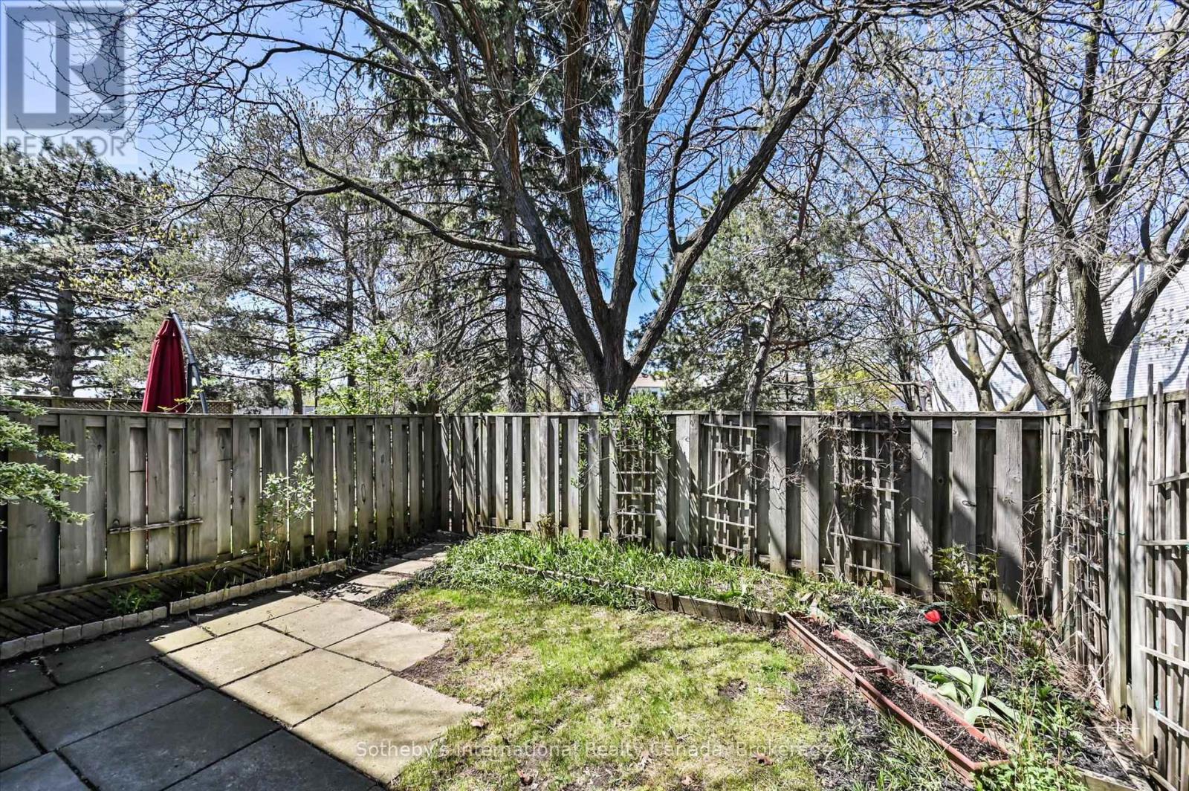3 Bedroom
2 Bathroom
1000 - 1199 sqft
Central Air Conditioning
Forced Air
Landscaped
$3,100 Monthly
Bright and charming 3 bedroom, 1.5 bath townhome in desirable Erin Mills neighbourhood. Enjoy the best of it all with family friendly parks, trails, sports fields, shopping and transit all within walking distance, while highway access, Clarkson GO station, UTM and Credit Valley Hospital are all a short drive away. Enter the sunny main level to be greeted by a bright open concept living and dining area with hardwood floors overlooking the private fenced in yard with green space behind. The spacious eat-in kitchen with granite countertops and stainless steel appliances offers space for a prep island or pantry cupboard. A 2 pc powder room and welcoming foyer complete this level. Head upstairs to a spacious landing and hardwood floors throughout. The double door entry to the large primary suite is a welcoming feature with wall to wall closet and two windows overlooking the front yard. Two more spacious bedrooms and an updated 4 pc bath complete the upper level. The unfinished basement offers ample space for storage, gym or kids play zone with an open concept flex space, laundry area and cold cellar. The private backyard is completely fenced in with grass maintained by the condo corp and gated access to the private green space used by condo members only with Woodhurst Heights Park next door with playground, soccer fields, tennis courts and a winter skating rink. The patio offers ample space for lounging or dining. Full of curb appeal with low maintenance perennial garden and 2 parking spaces with a single car garage plus single car driveway. Family friendly condo-townhome community with bonus outdoor swimming pool and visitor parking. This welcoming townhouse is the one to call home! (id:50787)
Property Details
|
MLS® Number
|
W12141463 |
|
Property Type
|
Single Family |
|
Community Name
|
Erin Mills |
|
Amenities Near By
|
Park, Place Of Worship, Public Transit |
|
Community Features
|
Pet Restrictions, Community Centre |
|
Features
|
Cul-de-sac, Flat Site, Carpet Free |
|
Parking Space Total
|
2 |
|
Structure
|
Patio(s) |
Building
|
Bathroom Total
|
2 |
|
Bedrooms Above Ground
|
3 |
|
Bedrooms Total
|
3 |
|
Age
|
31 To 50 Years |
|
Amenities
|
Visitor Parking |
|
Appliances
|
All, Dishwasher, Dryer, Microwave, Stove, Washer, Window Coverings, Refrigerator |
|
Basement Development
|
Unfinished |
|
Basement Type
|
Full (unfinished) |
|
Cooling Type
|
Central Air Conditioning |
|
Exterior Finish
|
Vinyl Siding |
|
Flooring Type
|
Hardwood, Tile |
|
Foundation Type
|
Concrete |
|
Half Bath Total
|
1 |
|
Heating Fuel
|
Natural Gas |
|
Heating Type
|
Forced Air |
|
Stories Total
|
2 |
|
Size Interior
|
1000 - 1199 Sqft |
|
Type
|
Row / Townhouse |
Parking
Land
|
Acreage
|
No |
|
Fence Type
|
Fenced Yard |
|
Land Amenities
|
Park, Place Of Worship, Public Transit |
|
Landscape Features
|
Landscaped |
Rooms
| Level |
Type |
Length |
Width |
Dimensions |
|
Second Level |
Primary Bedroom |
5.8 m |
3 m |
5.8 m x 3 m |
|
Second Level |
Bedroom 2 |
4.8 m |
3 m |
4.8 m x 3 m |
|
Second Level |
Bedroom 3 |
4.8 m |
3 m |
4.8 m x 3 m |
|
Main Level |
Living Room |
2.87 m |
4.62 m |
2.87 m x 4.62 m |
|
Main Level |
Dining Room |
2.54 m |
2.79 m |
2.54 m x 2.79 m |
|
Main Level |
Kitchen |
3.35 m |
2.79 m |
3.35 m x 2.79 m |
https://www.realtor.ca/real-estate/28297101/18-3500-glen-erin-drive-mississauga-erin-mills-erin-mills











































