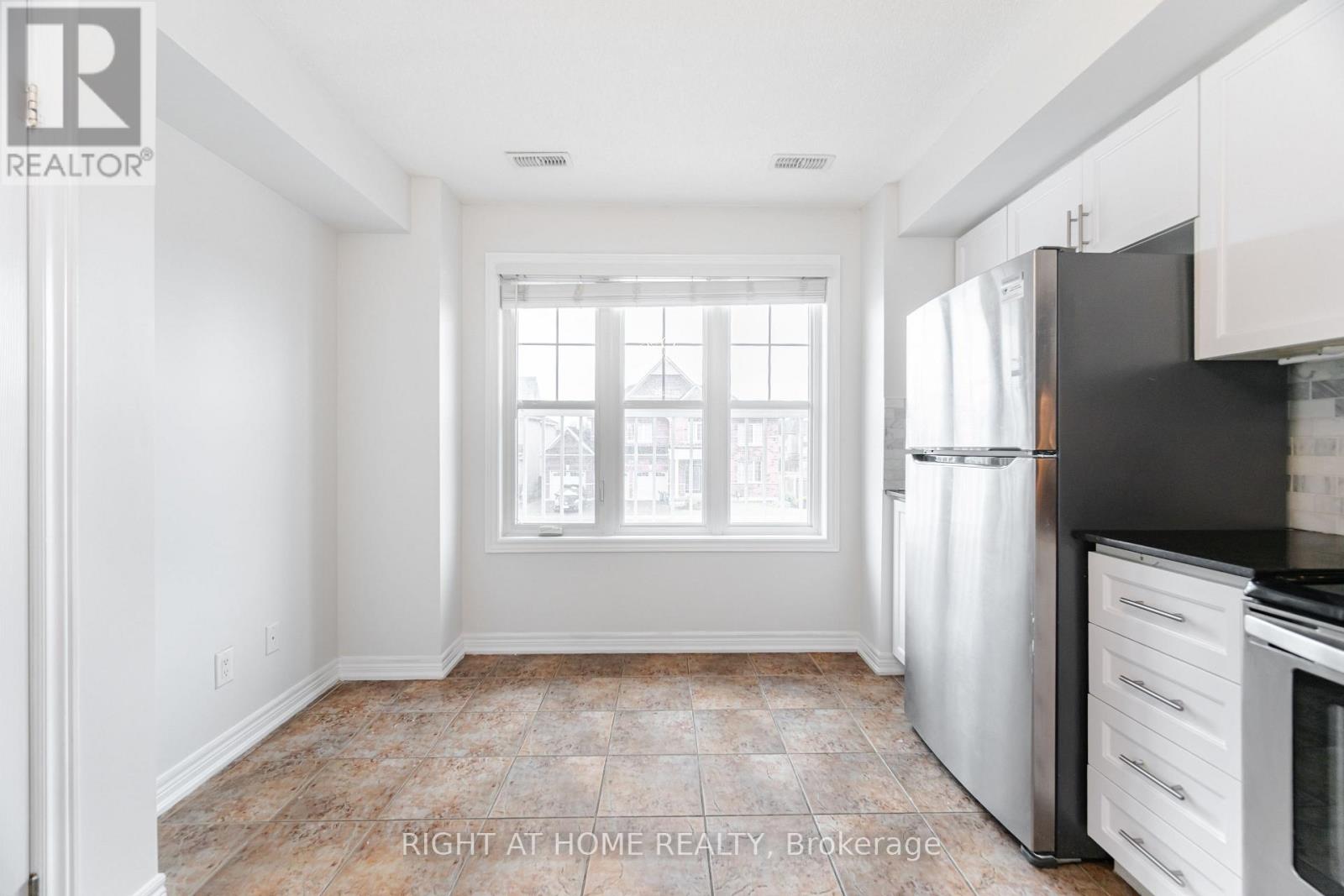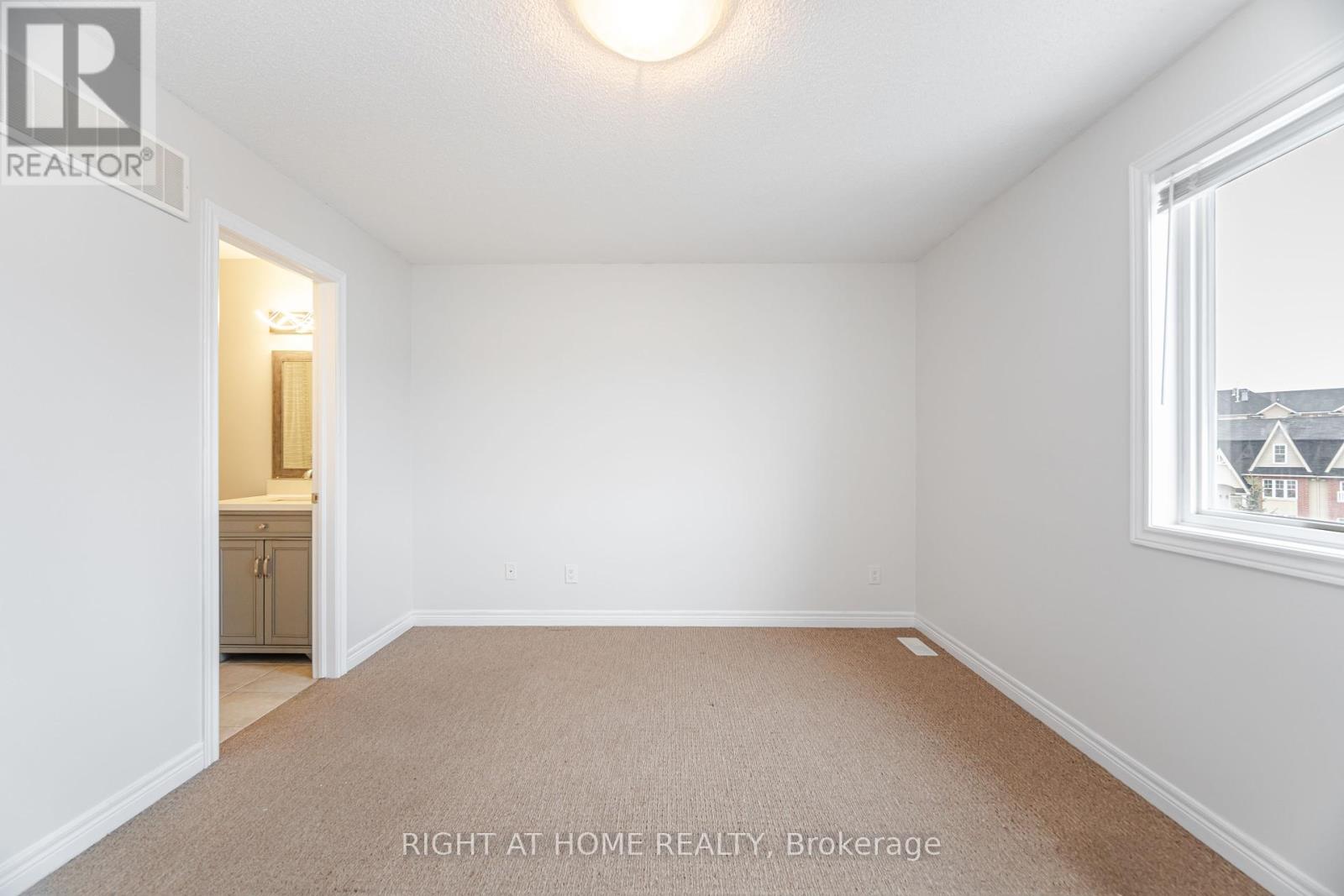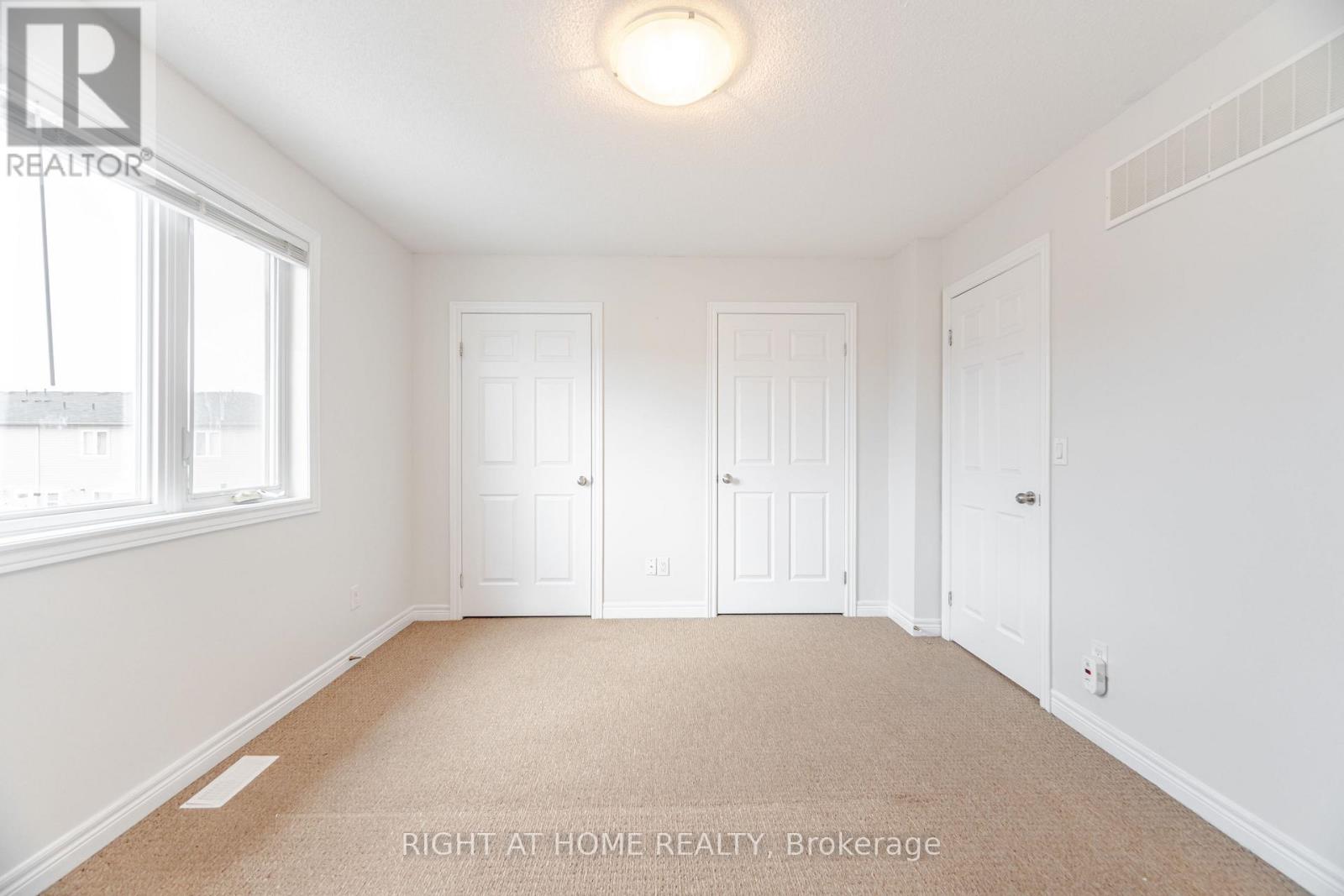2 Bedroom
3 Bathroom
1200 - 1399 sqft
Central Air Conditioning
Forced Air
$2,850 Monthly
**Fantastic Location, Don't Miss It!! Upper Level Bright End Unit 2 Storey Townhouse. Open Concept Spacious Main Level Living/Dining & Modern Kitchen With Stainless Steel Appliances, Quartz Counter, Lots Of Storage. Step Out Of Living Area To Enjoy The Large Terrace. 2 Great Size Bedrooms, 2.5 Washrooms, 1 Car Private Garage With Access From Inside The Unit. 2nd Surface Parking Conveniently Located Behind Unit. Access To Schools, Parks, Transit, Highways, Shopping, Etc. (id:50787)
Property Details
|
MLS® Number
|
W12094742 |
|
Property Type
|
Single Family |
|
Community Name
|
1027 - CL Clarke |
|
Amenities Near By
|
Park, Public Transit, Schools |
|
Community Features
|
Pet Restrictions, Community Centre |
|
Parking Space Total
|
2 |
Building
|
Bathroom Total
|
3 |
|
Bedrooms Above Ground
|
2 |
|
Bedrooms Total
|
2 |
|
Age
|
6 To 10 Years |
|
Amenities
|
Visitor Parking |
|
Appliances
|
Garage Door Opener Remote(s) |
|
Cooling Type
|
Central Air Conditioning |
|
Exterior Finish
|
Brick |
|
Flooring Type
|
Hardwood, Ceramic, Carpeted |
|
Half Bath Total
|
1 |
|
Heating Fuel
|
Natural Gas |
|
Heating Type
|
Forced Air |
|
Size Interior
|
1200 - 1399 Sqft |
|
Type
|
Row / Townhouse |
Parking
Land
|
Acreage
|
No |
|
Land Amenities
|
Park, Public Transit, Schools |
|
Surface Water
|
Lake/pond |
Rooms
| Level |
Type |
Length |
Width |
Dimensions |
|
Second Level |
Primary Bedroom |
4.06 m |
3.4 m |
4.06 m x 3.4 m |
|
Second Level |
Bedroom 2 |
4.75 m |
3.91 m |
4.75 m x 3.91 m |
|
Main Level |
Living Room |
3.35 m |
3.15 m |
3.35 m x 3.15 m |
|
Main Level |
Dining Room |
3.82 m |
3.68 m |
3.82 m x 3.68 m |
|
Main Level |
Kitchen |
3.98 m |
2.05 m |
3.98 m x 2.05 m |
https://www.realtor.ca/real-estate/28194475/18-1380-costigan-road-milton-1027-cl-clarke-1027-cl-clarke








































