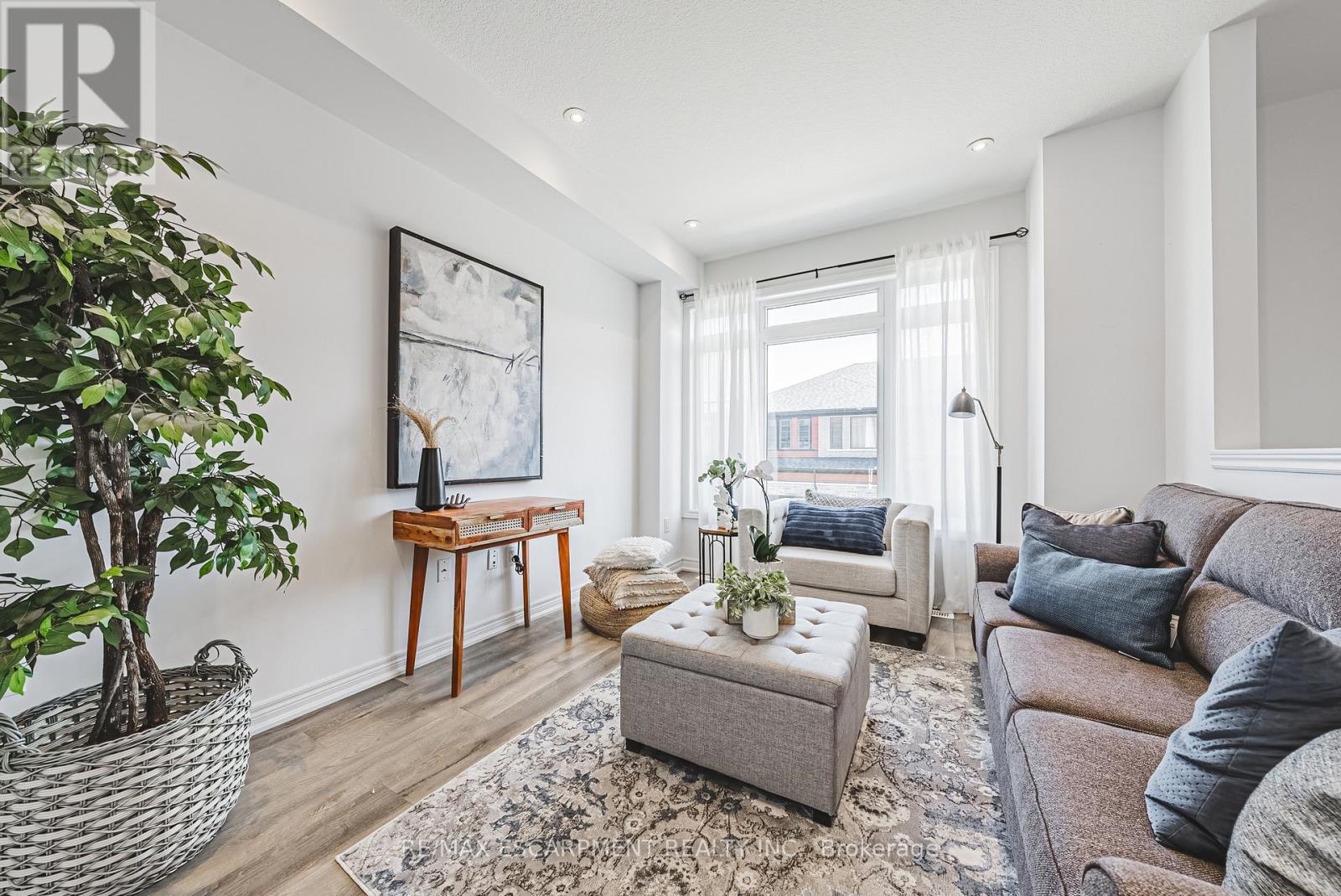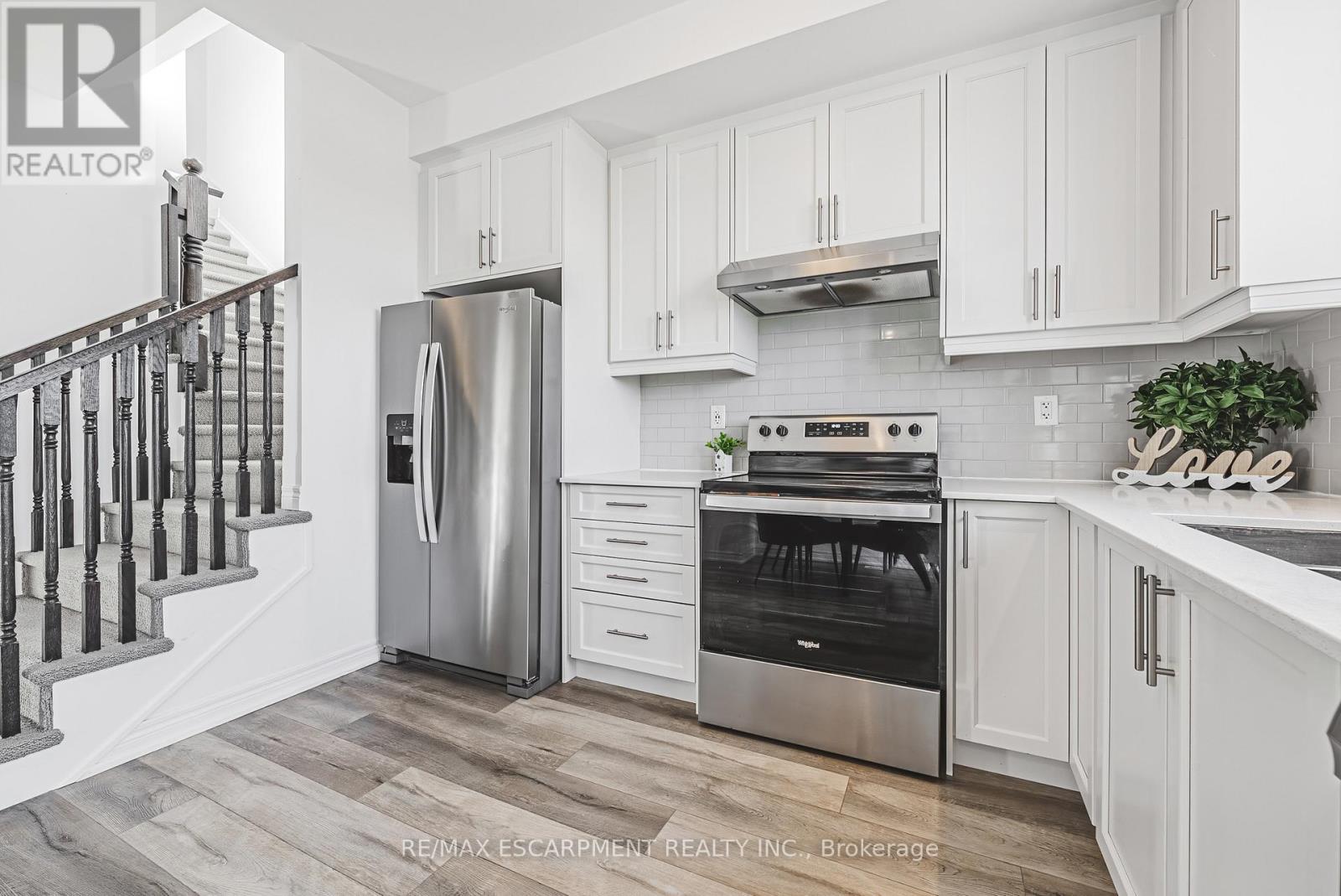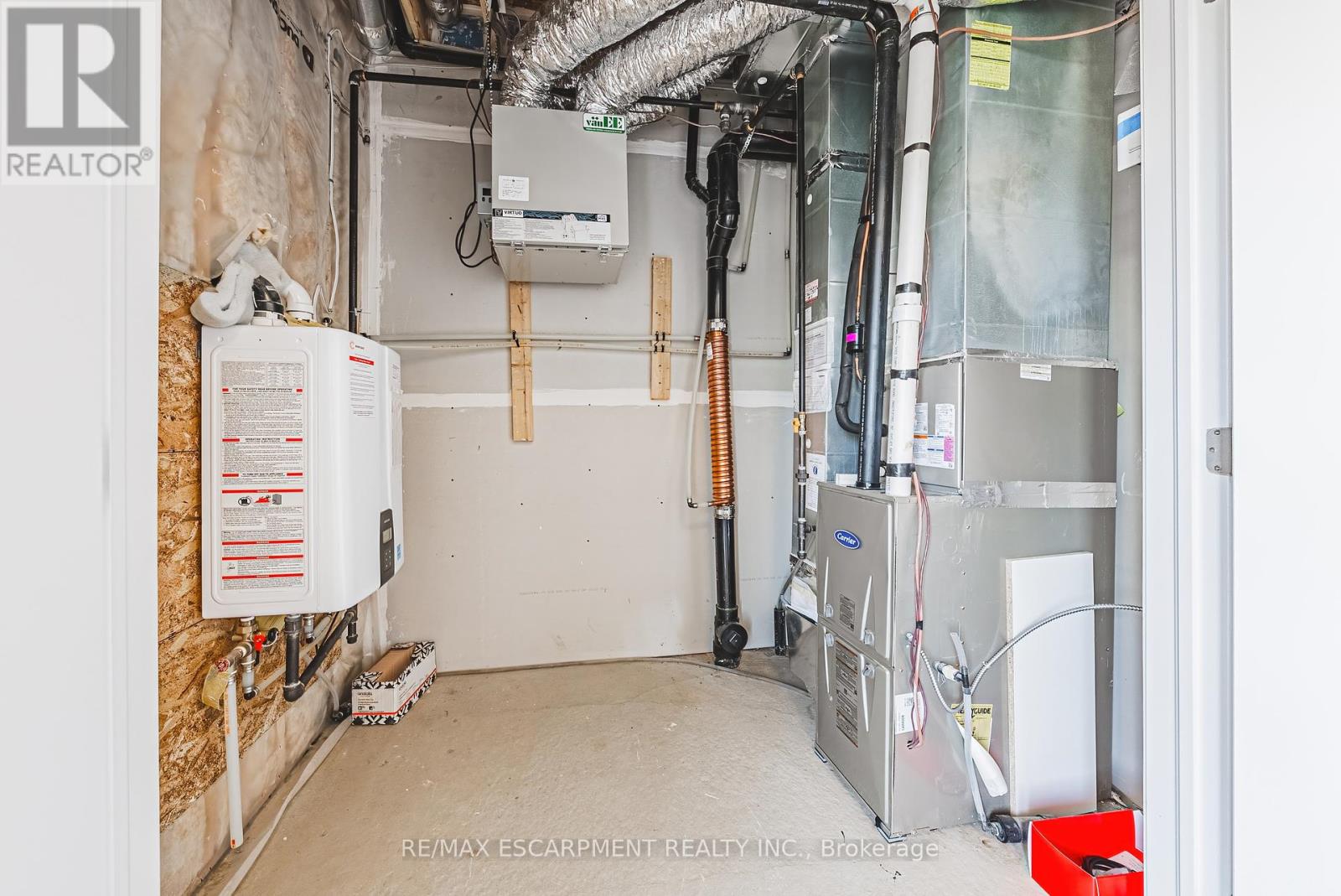3 Bedroom
3 Bathroom
1100 - 1500 sqft
Central Air Conditioning
Forced Air
$2,450 Monthly
Welcome to this impressive 3-storey townhome, just one year young and designed for modern elegance and low-maintenance living. Featuring 3 spacious bedrooms and 2.5 beautifully designed bathrooms, its perfect for families and professionals alike. Loaded with natural light flooding the open space, complemented by durable and beautiful vinyl plank floors throughout. The ground level features a convenient den with a walkout, perfect for a home office or secondary living space. Heading upstairs, the bright white chefs kitchen boasts extended-height cabinets, quartz countertops, sleek stainless steel appliances and gleaming backsplash perfect for entertaining. The charming balcony off the kitchen is ideal for morning coffee or evening gatherings. You'll appreciate the added convenience of laundry being on the same level. Upstairs 3 bedrooms including a primary suite with oversized walk-in closet and ensuite along with a second full bathroom finishes off this meticulously designed and executed level. A one-car garage and a driveway for extra parking leave nothing to be desired. Located just steps away from all the amenities you need, this property offers a perfect blend of comfort and accessibility. With custom finishes throughout, this home is a true showcase of modern design and functionality. (id:50787)
Property Details
|
MLS® Number
|
X12100074 |
|
Property Type
|
Single Family |
|
Community Name
|
Paris |
|
Features
|
In Suite Laundry |
|
Parking Space Total
|
2 |
Building
|
Bathroom Total
|
3 |
|
Bedrooms Above Ground
|
3 |
|
Bedrooms Total
|
3 |
|
Age
|
0 To 5 Years |
|
Appliances
|
Garage Door Opener Remote(s), Water Heater, Dishwasher, Stove, Window Coverings, Refrigerator |
|
Construction Style Attachment
|
Attached |
|
Cooling Type
|
Central Air Conditioning |
|
Exterior Finish
|
Aluminum Siding, Brick |
|
Flooring Type
|
Vinyl |
|
Foundation Type
|
Poured Concrete |
|
Half Bath Total
|
1 |
|
Heating Fuel
|
Natural Gas |
|
Heating Type
|
Forced Air |
|
Stories Total
|
3 |
|
Size Interior
|
1100 - 1500 Sqft |
|
Type
|
Row / Townhouse |
|
Utility Water
|
Municipal Water |
Parking
Land
|
Acreage
|
No |
|
Sewer
|
Sanitary Sewer |
|
Size Depth
|
64 Ft ,7 In |
|
Size Frontage
|
20 Ft ,1 In |
|
Size Irregular
|
20.1 X 64.6 Ft |
|
Size Total Text
|
20.1 X 64.6 Ft|under 1/2 Acre |
Rooms
| Level |
Type |
Length |
Width |
Dimensions |
|
Second Level |
Bathroom |
|
|
Measurements not available |
|
Second Level |
Great Room |
3.15 m |
4.32 m |
3.15 m x 4.32 m |
|
Second Level |
Laundry Room |
|
|
Measurements not available |
|
Second Level |
Kitchen |
2.29 m |
3.23 m |
2.29 m x 3.23 m |
|
Second Level |
Kitchen |
2.06 m |
2.74 m |
2.06 m x 2.74 m |
|
Third Level |
Bedroom |
2.11 m |
2.69 m |
2.11 m x 2.69 m |
|
Third Level |
Primary Bedroom |
2.84 m |
4.06 m |
2.84 m x 4.06 m |
|
Third Level |
Bathroom |
|
|
Measurements not available |
|
Third Level |
Bathroom |
|
|
Measurements not available |
|
Third Level |
Bedroom |
2.13 m |
2.97 m |
2.13 m x 2.97 m |
|
Main Level |
Recreational, Games Room |
3.35 m |
2.49 m |
3.35 m x 2.49 m |
https://www.realtor.ca/real-estate/28206475/18-120-court-drive-brant-paris-paris










































