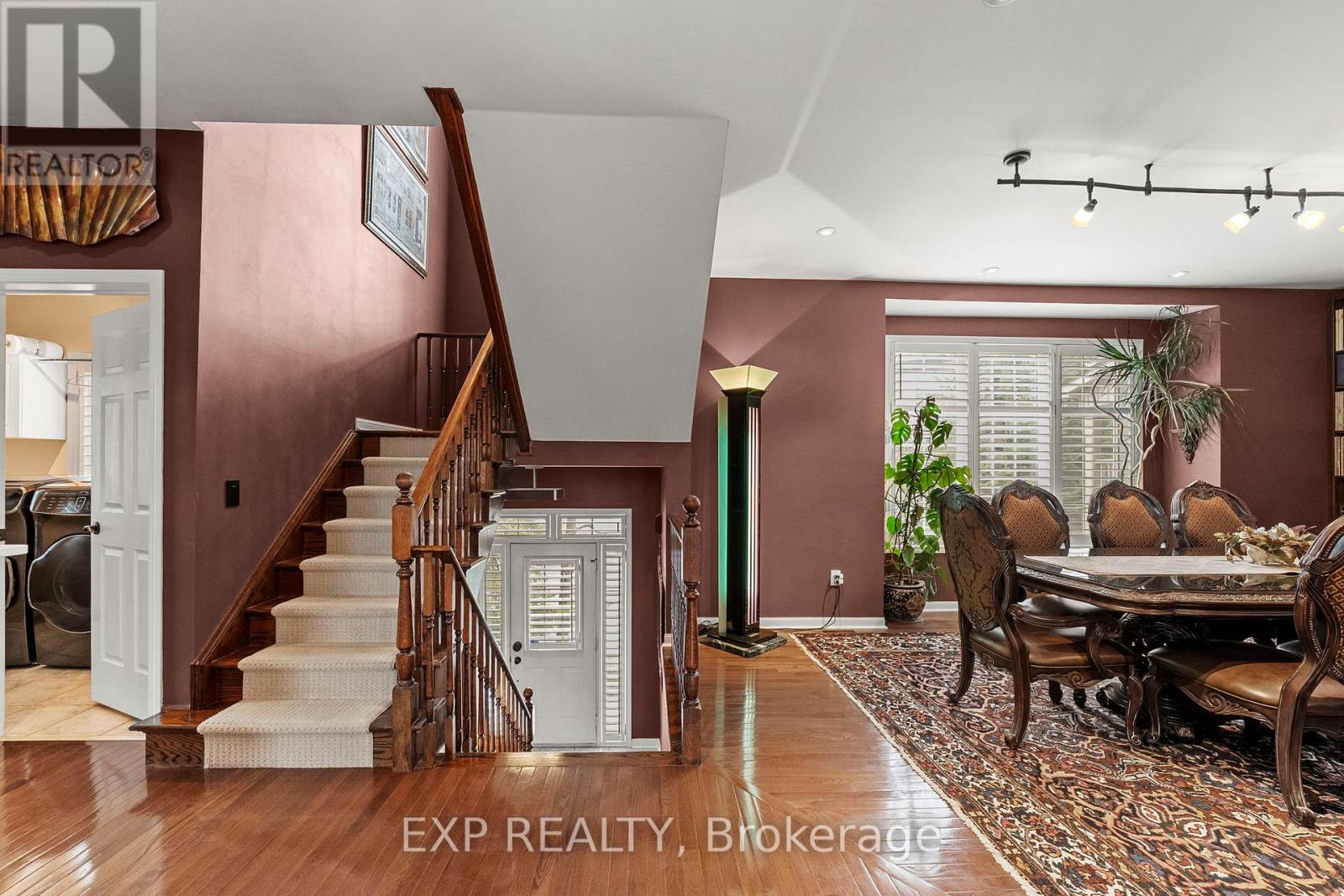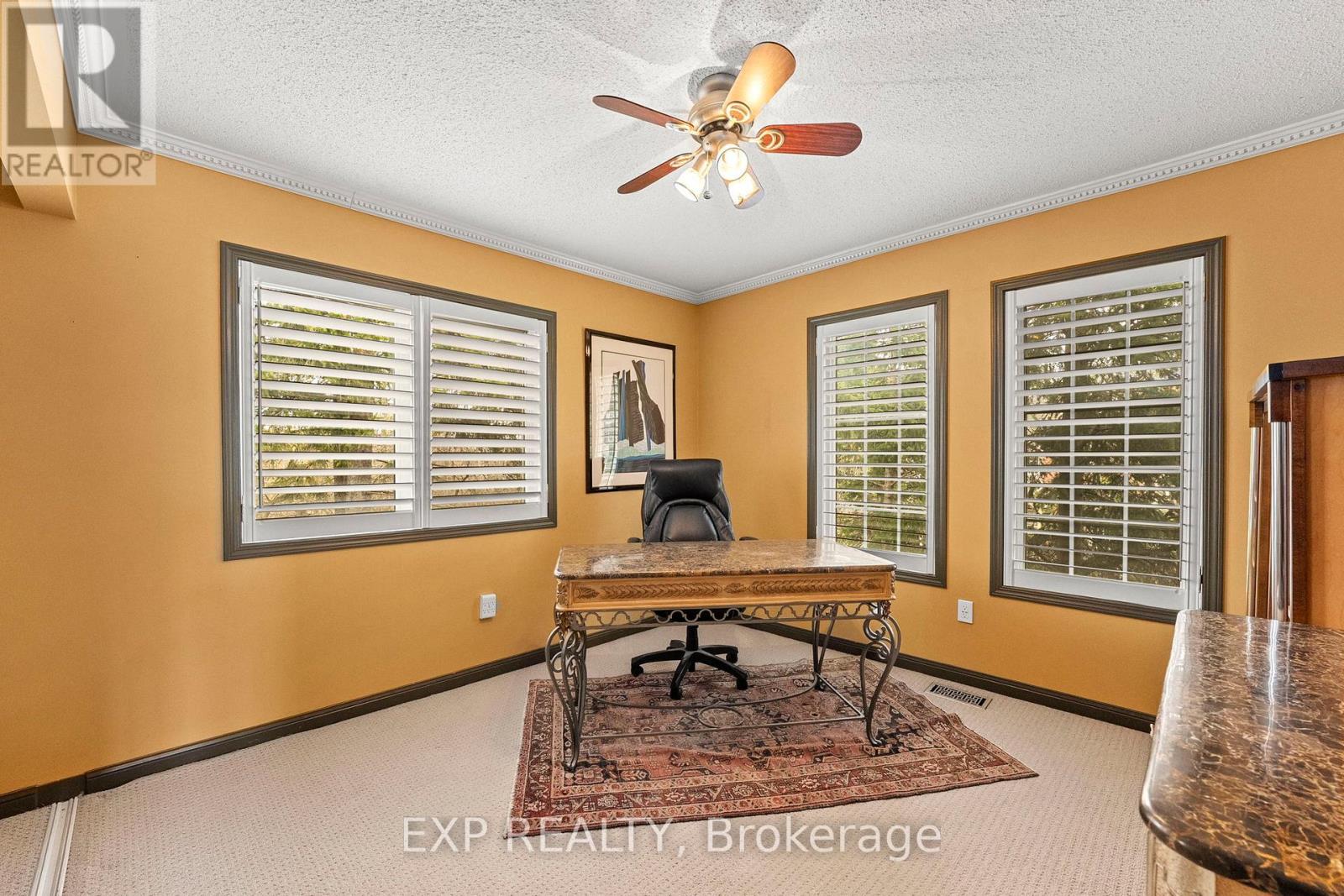3 Bedroom
3 Bathroom
2000 - 2249 sqft
Fireplace
Central Air Conditioning, Ventilation System
Forced Air
Landscaped
$1,138,000Maintenance, Common Area Maintenance, Insurance, Parking
$771.20 Monthly
Welcome To 18-100 Elgin Mills Rd W - An Exceptional, Rarely Offered End-Unit Townhouse In The Sought-After Westbrook Community! Offering 3,137 Sq Ft Of Finished Living Space, This Beautifully Maintained Home Combines Comfort, Space, And Style In One Of Richmond Hills Most Desirable Neighbourhoods. Inside, Youll Find An Open-Concept Layout Featuring Oak Hardwood Floors & Stairs, Custom Built Bookcase, Soaring 9 Ceilings And A Cozy Fireplace. The Eat-In Kitchen Opens To A Large Deck With Tranquil Ravine Views - Perfect For Morning Coffee Or Evening Relaxation. Upstairs, The Oversized Primary Bedroom Includes A Private Ensuite Bath And Two Additional Generously-Sized Bedrooms Offer Ample Space For Family Or Guests. The Fully-Finished Lower Level Walks Out To A Private Patio And Mature, Tree-Lined Backyard. Ideal As An In-Law Suite, Entertainment Zone, Home Gym, Or Office - With A Rough-In For An Additional Bathroom, The Possibilities Are Endless. Enjoy The Convenience Of A Double Car Garage Plus Driveway Parking For Four Vehicles. Located Just Off Yonge St. With Easy Access To Rapid Transit, Shops, Dining, And The Richmond Hill Centre For The Performing Arts. Minutes To Parks, Trails, And Top-Rated Schools, Including St. Theresa Of Lisieux And Richmond Hill High School. Furniture Is Negotiable. (id:50787)
Property Details
|
MLS® Number
|
N12109441 |
|
Property Type
|
Single Family |
|
Community Name
|
Westbrook |
|
Amenities Near By
|
Park, Public Transit, Schools |
|
Community Features
|
Pet Restrictions |
|
Equipment Type
|
Water Heater - Gas |
|
Features
|
Cul-de-sac, Wooded Area, Flat Site, Balcony, In Suite Laundry |
|
Parking Space Total
|
4 |
|
Rental Equipment Type
|
Water Heater - Gas |
|
Structure
|
Deck, Patio(s), Porch |
|
View Type
|
River View |
Building
|
Bathroom Total
|
3 |
|
Bedrooms Above Ground
|
3 |
|
Bedrooms Total
|
3 |
|
Age
|
16 To 30 Years |
|
Amenities
|
Visitor Parking, Fireplace(s) |
|
Appliances
|
Garage Door Opener Remote(s), Central Vacuum, Dishwasher, Dryer, Furniture, Stove, Washer, Refrigerator |
|
Basement Development
|
Finished |
|
Basement Features
|
Walk Out |
|
Basement Type
|
N/a (finished) |
|
Cooling Type
|
Central Air Conditioning, Ventilation System |
|
Exterior Finish
|
Brick |
|
Fire Protection
|
Alarm System, Security System |
|
Fireplace Present
|
Yes |
|
Fireplace Total
|
1 |
|
Flooring Type
|
Hardwood, Carpeted |
|
Foundation Type
|
Block |
|
Half Bath Total
|
1 |
|
Heating Fuel
|
Natural Gas |
|
Heating Type
|
Forced Air |
|
Stories Total
|
2 |
|
Size Interior
|
2000 - 2249 Sqft |
|
Type
|
Row / Townhouse |
Parking
Land
|
Acreage
|
No |
|
Land Amenities
|
Park, Public Transit, Schools |
|
Landscape Features
|
Landscaped |
Rooms
| Level |
Type |
Length |
Width |
Dimensions |
|
Second Level |
Bedroom 2 |
3.17 m |
3.3 m |
3.17 m x 3.3 m |
|
Second Level |
Bedroom 3 |
3.17 m |
3.5 m |
3.17 m x 3.5 m |
|
Lower Level |
Recreational, Games Room |
5.73 m |
3.96 m |
5.73 m x 3.96 m |
|
Main Level |
Kitchen |
6.1 m |
4.63 m |
6.1 m x 4.63 m |
|
Main Level |
Family Room |
3.99 m |
4.15 m |
3.99 m x 4.15 m |
|
Main Level |
Living Room |
5.73 m |
3.96 m |
5.73 m x 3.96 m |
|
Main Level |
Dining Room |
5.73 m |
3.96 m |
5.73 m x 3.96 m |
|
Main Level |
Primary Bedroom |
4.75 m |
4.3 m |
4.75 m x 4.3 m |
https://www.realtor.ca/real-estate/28227771/18-100-elgin-mills-road-w-richmond-hill-westbrook-westbrook












































