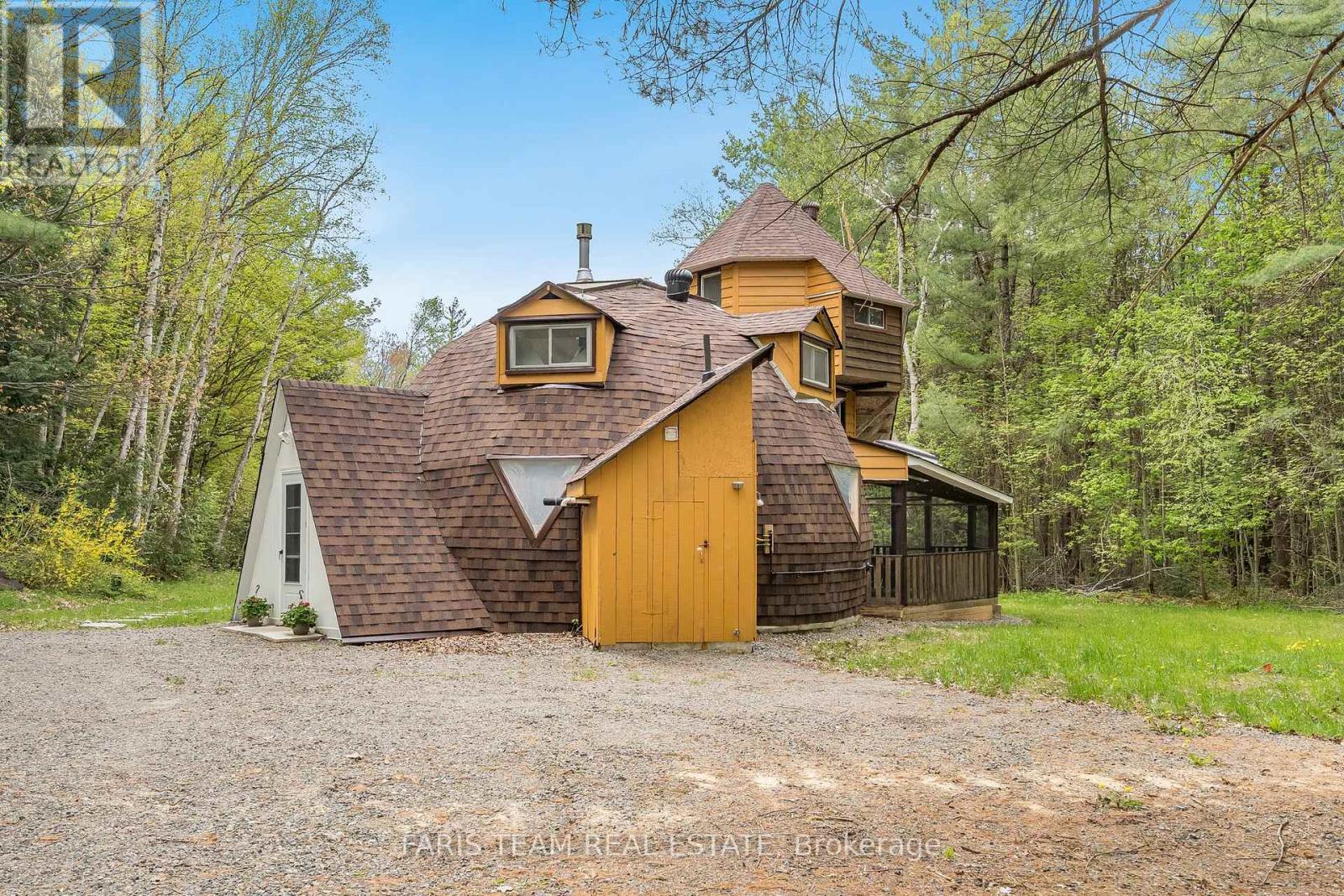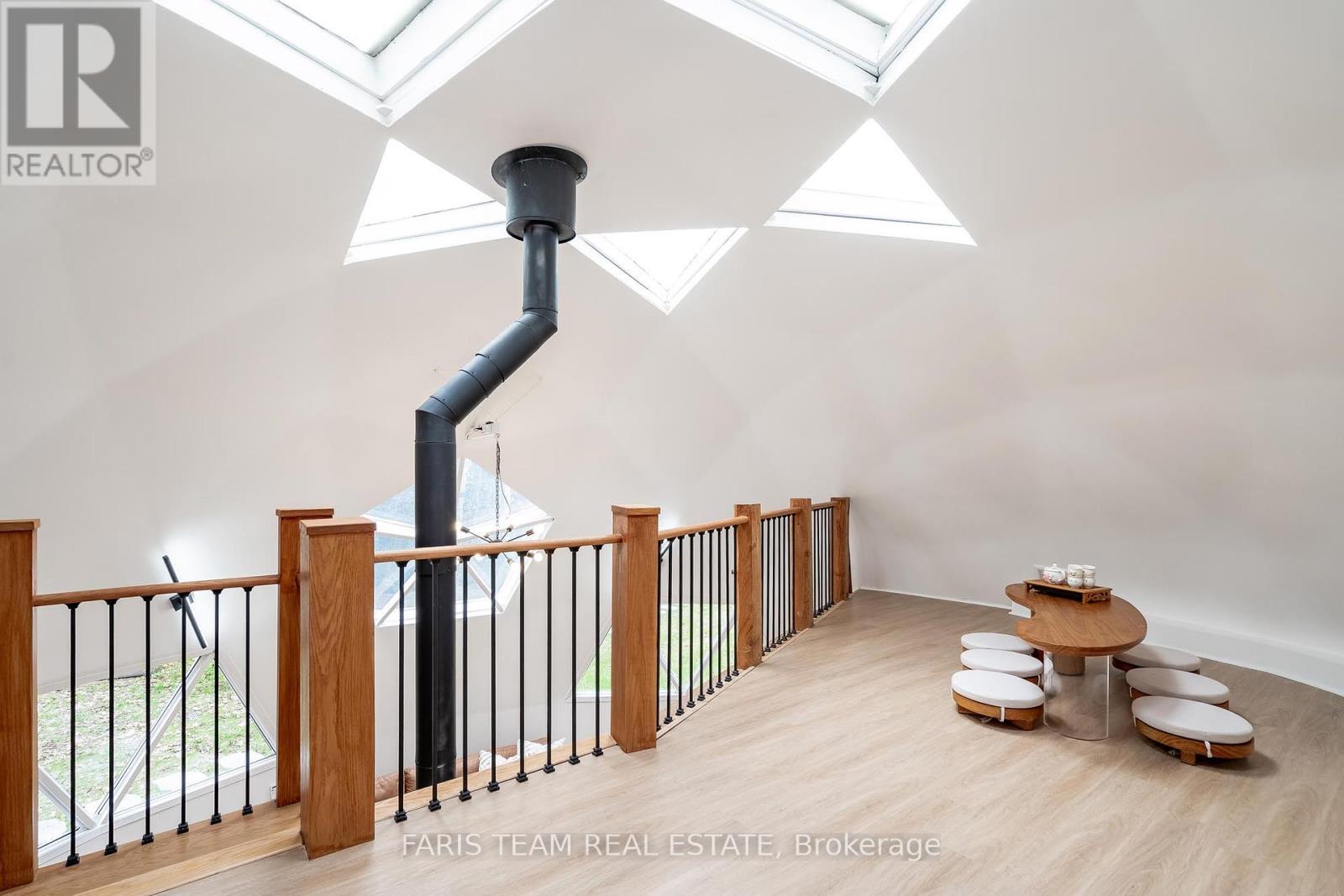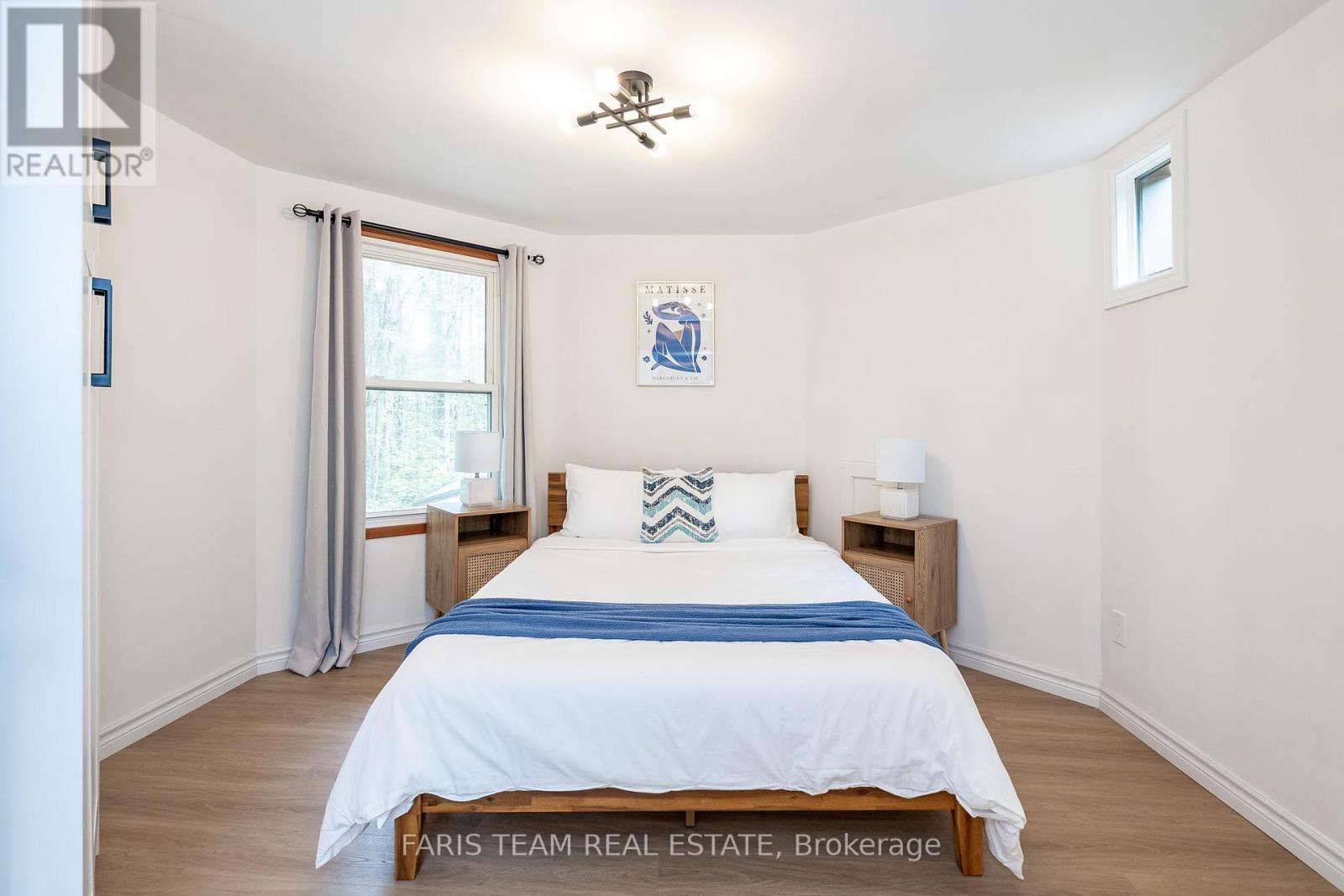3 Bedroom
2 Bathroom
1500 - 2000 sqft
Fireplace
Other
Acreage
$899,900
Top 5 Reasons You Will Love This Home: 1) Settled away from the road in a peaceful, private setting, this beautifully updated one-of-a-kind three bedroom home offers privacy and seclusion in the heart of Muskoka 2) Surrounded by 10-acres of lush, treed forest, there's endless space to roam, explore, and connect with nature with region's stunning lakes nearby 3) Ideally located just 20 minutes from Highway 11 and the charming town of Gravenhurst, you'll have easy access to all amenities while still being only two hours from Toronto 4) Step inside to a completely renovated unique interior delivering a fresh modern design with timeless cozy charm 5) Whether you're seeking a peaceful year-round residence or a weekend retreat, this home delivers the serenity of country living without sacrificing the comforts of home. 1,816 above grade sq.ft. Visit our website for more detailed information. (id:50787)
Property Details
|
MLS® Number
|
X12156105 |
|
Property Type
|
Single Family |
|
Community Name
|
Ryde |
|
Easement
|
Easement |
|
Features
|
Wooded Area |
|
Parking Space Total
|
6 |
Building
|
Bathroom Total
|
2 |
|
Bedrooms Above Ground
|
3 |
|
Bedrooms Total
|
3 |
|
Age
|
31 To 50 Years |
|
Amenities
|
Fireplace(s) |
|
Appliances
|
Water Heater - Tankless, Dishwasher, Dryer, Microwave, Stove, Water Heater, Washer, Window Coverings, Refrigerator |
|
Construction Style Attachment
|
Detached |
|
Exterior Finish
|
Wood |
|
Fireplace Present
|
Yes |
|
Fireplace Total
|
1 |
|
Flooring Type
|
Vinyl |
|
Foundation Type
|
Slab |
|
Heating Fuel
|
Electric |
|
Heating Type
|
Other |
|
Stories Total
|
3 |
|
Size Interior
|
1500 - 2000 Sqft |
|
Type
|
House |
|
Utility Water
|
Drilled Well |
Parking
Land
|
Acreage
|
Yes |
|
Sewer
|
Septic System |
|
Size Depth
|
813 Ft |
|
Size Frontage
|
562 Ft |
|
Size Irregular
|
562 X 813 Ft |
|
Size Total Text
|
562 X 813 Ft|10 - 24.99 Acres |
|
Zoning Description
|
Ru |
Rooms
| Level |
Type |
Length |
Width |
Dimensions |
|
Second Level |
Bedroom |
3.75 m |
3.72 m |
3.75 m x 3.72 m |
|
Second Level |
Bedroom |
3.67 m |
2.95 m |
3.67 m x 2.95 m |
|
Third Level |
Bedroom |
3.71 m |
3.7 m |
3.71 m x 3.7 m |
|
Main Level |
Kitchen |
4.39 m |
3.89 m |
4.39 m x 3.89 m |
|
Main Level |
Dining Room |
4.25 m |
3.31 m |
4.25 m x 3.31 m |
|
Main Level |
Living Room |
7.43 m |
4.24 m |
7.43 m x 4.24 m |
|
Main Level |
Sunroom |
5.1 m |
4.52 m |
5.1 m x 4.52 m |
|
In Between |
Loft |
7.2 m |
4.65 m |
7.2 m x 4.65 m |
https://www.realtor.ca/real-estate/28329544/1799-barkway-road-gravenhurst-ryde-ryde
































