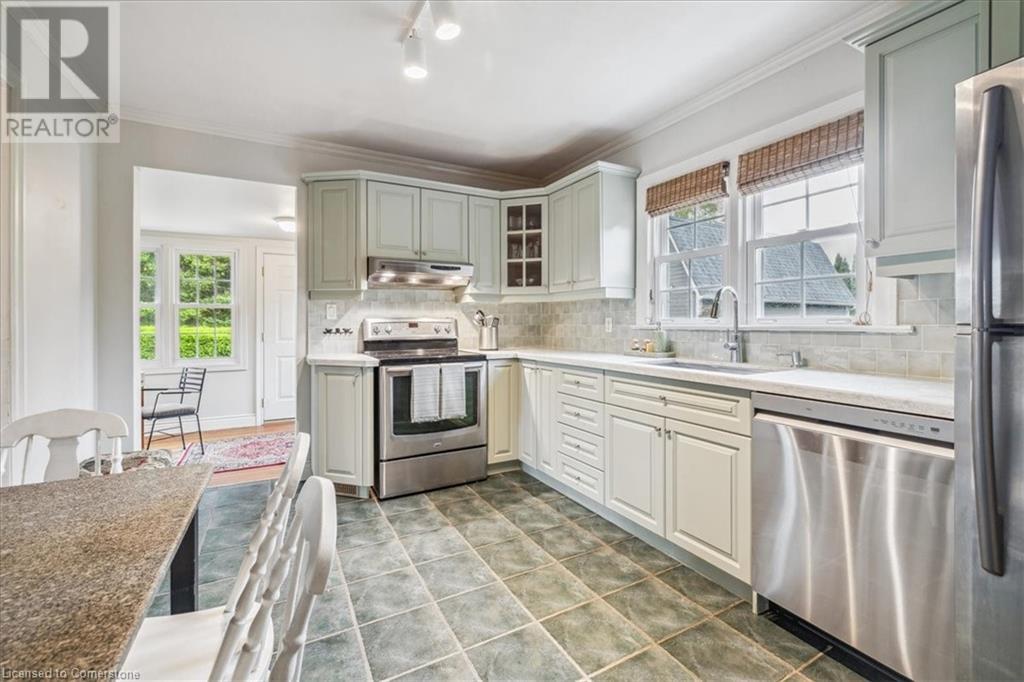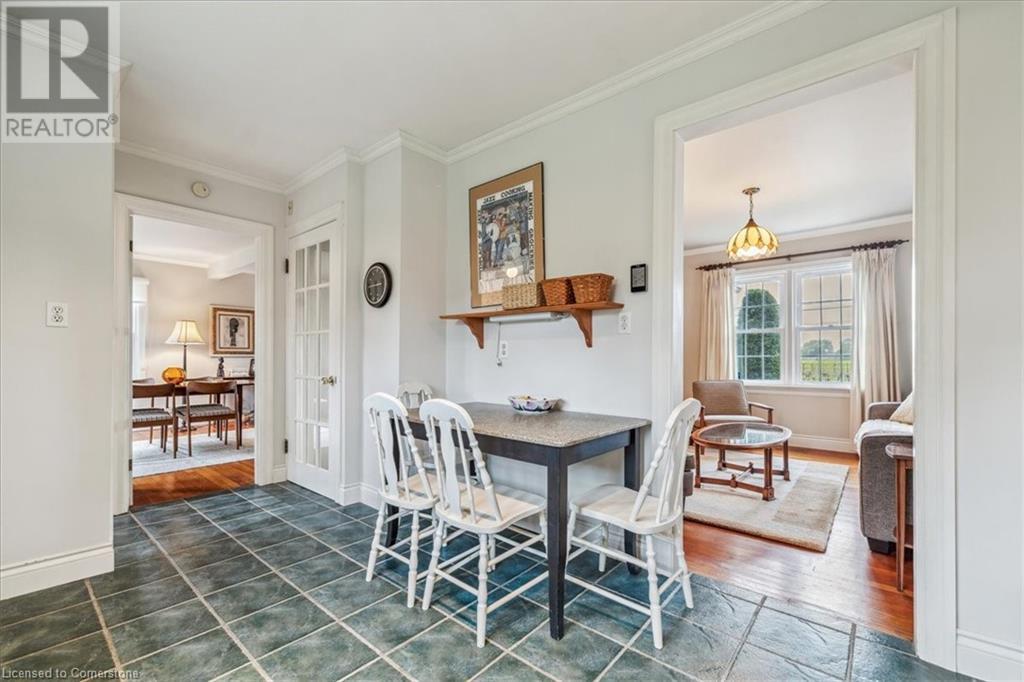3 Bedroom
2 Bathroom
1402 sqft
Central Air Conditioning
Forced Air
$989,000
Lovingly cared for by the same owners for years, this timeless 2+1-bedroom, 1.5-bathroom farmhouse is nestled among vineyards and stunning sunsets—just minutes from downtown Niagara-on-the-Lake. The home features a bright, classic layout, with plenty of living space, beautifully refinished original red fir floors, and a bright kitchen with quartz countertops. A separate dining room with patio doors leads to a deck overlooking the peaceful yard. Outside, enjoy lush gardens, a sweet barn that has hosted a wedding and many family gatherings, a versatile loft perfect for a studio or yoga space, and a clean workshop/garage below. A special property with character, warmth, and charm that you’ll love coming home to. (id:50787)
Property Details
|
MLS® Number
|
40730666 |
|
Property Type
|
Single Family |
|
Amenities Near By
|
Shopping |
|
Parking Space Total
|
4 |
Building
|
Bathroom Total
|
2 |
|
Bedrooms Above Ground
|
2 |
|
Bedrooms Below Ground
|
1 |
|
Bedrooms Total
|
3 |
|
Appliances
|
Dryer, Refrigerator, Stove, Washer, Hood Fan, Window Coverings |
|
Basement Development
|
Partially Finished |
|
Basement Type
|
Full (partially Finished) |
|
Constructed Date
|
1949 |
|
Construction Style Attachment
|
Detached |
|
Cooling Type
|
Central Air Conditioning |
|
Exterior Finish
|
Vinyl Siding |
|
Foundation Type
|
Block |
|
Half Bath Total
|
1 |
|
Heating Fuel
|
Natural Gas |
|
Heating Type
|
Forced Air |
|
Stories Total
|
2 |
|
Size Interior
|
1402 Sqft |
|
Type
|
House |
|
Utility Water
|
Municipal Water |
Parking
Land
|
Acreage
|
No |
|
Land Amenities
|
Shopping |
|
Sewer
|
Municipal Sewage System |
|
Size Depth
|
108 Ft |
|
Size Frontage
|
85 Ft |
|
Size Total Text
|
Under 1/2 Acre |
|
Zoning Description
|
R1 |
Rooms
| Level |
Type |
Length |
Width |
Dimensions |
|
Second Level |
4pc Bathroom |
|
|
4'11'' x 8'3'' |
|
Second Level |
Bedroom |
|
|
17'1'' x 13'2'' |
|
Second Level |
Primary Bedroom |
|
|
17'2'' x 13'0'' |
|
Basement |
Other |
|
|
22'0'' x 28'1'' |
|
Basement |
Bedroom |
|
|
10'1'' x 11'9'' |
|
Main Level |
2pc Bathroom |
|
|
4'4'' x 4'9'' |
|
Main Level |
Living Room |
|
|
12'11'' x 12'10'' |
|
Main Level |
Den |
|
|
13'3'' x 7'8'' |
|
Main Level |
Dining Room |
|
|
10'4'' x 12'10'' |
|
Main Level |
Kitchen |
|
|
10'6'' x 16'1'' |
|
Main Level |
Family Room |
|
|
12'4'' x 12'10'' |
https://www.realtor.ca/real-estate/28356381/179-niagara-street-niagara-on-the-lake




















































