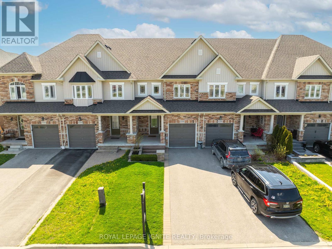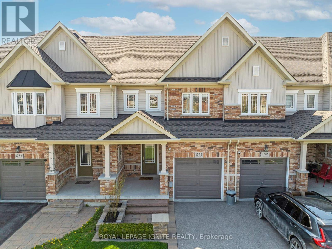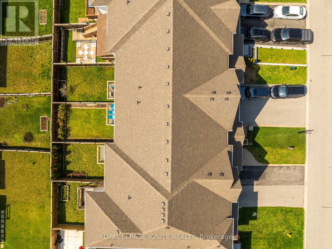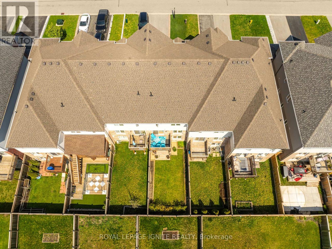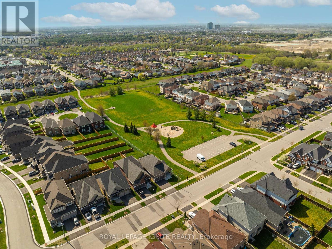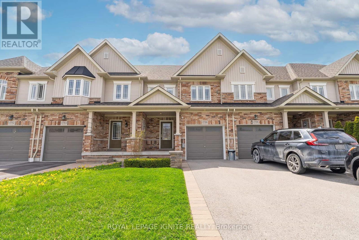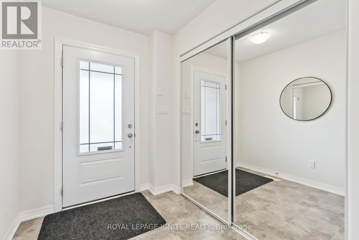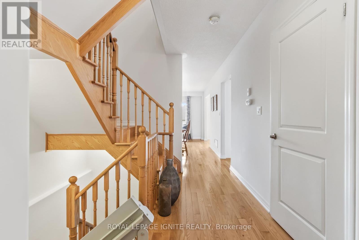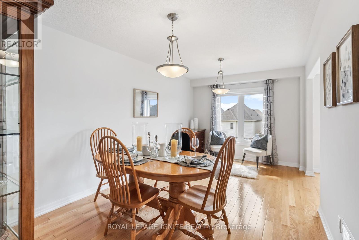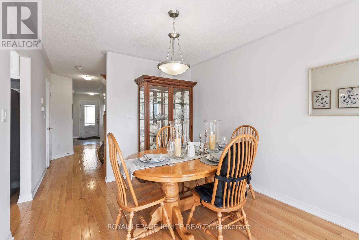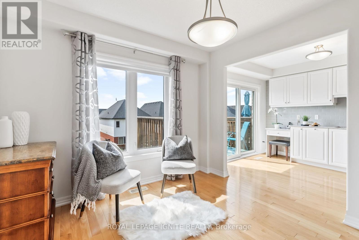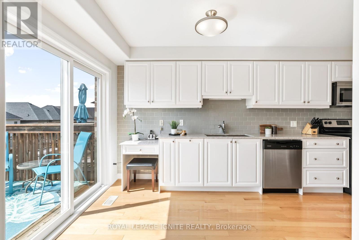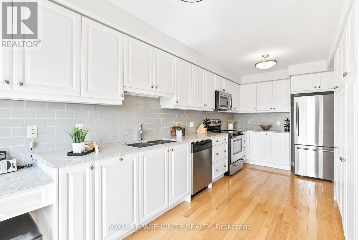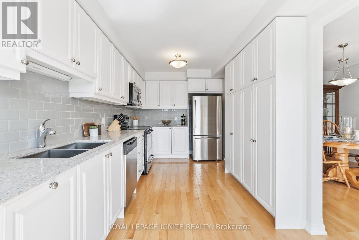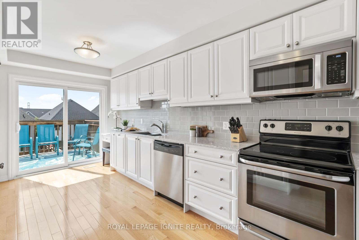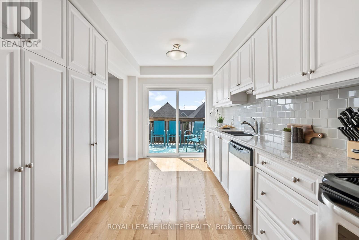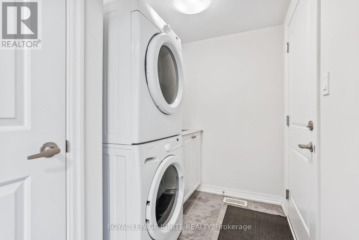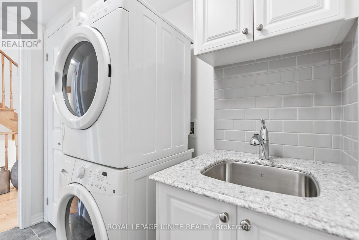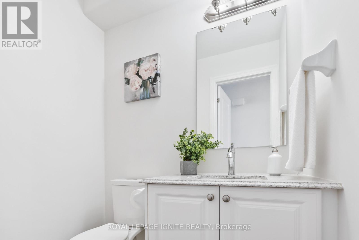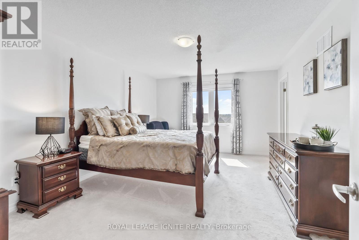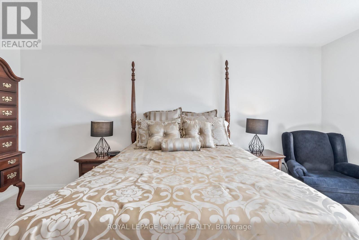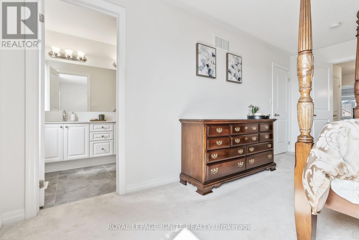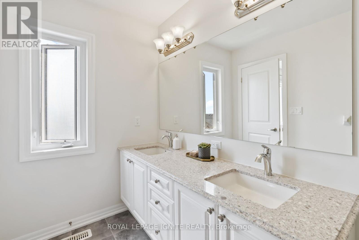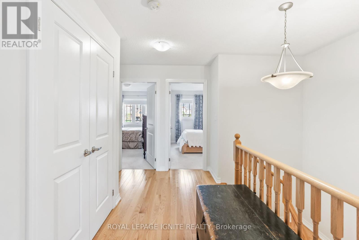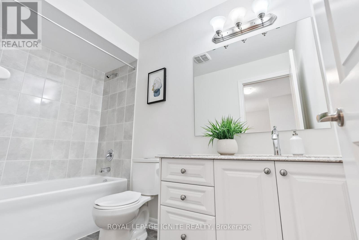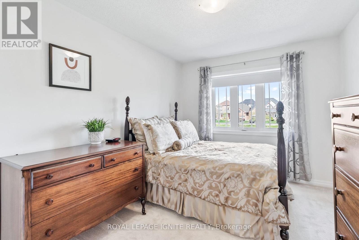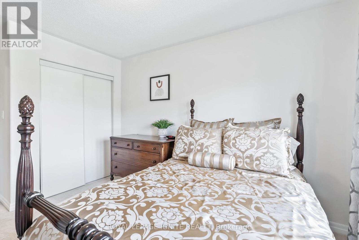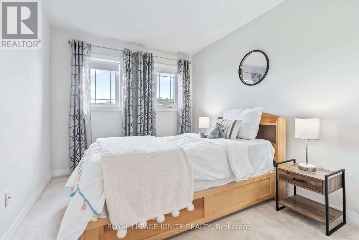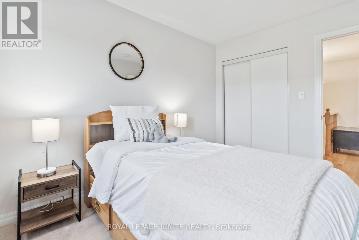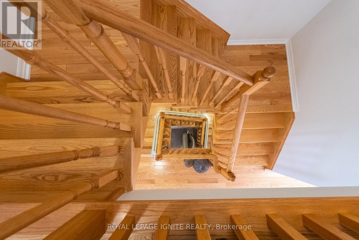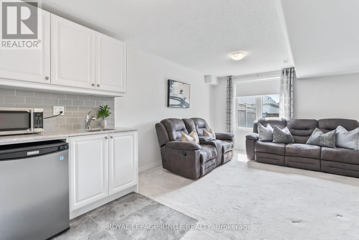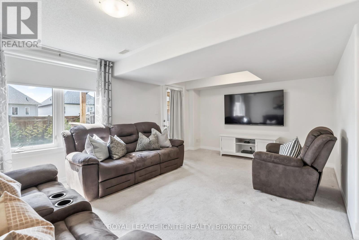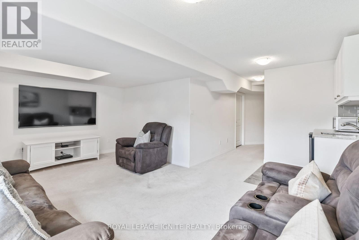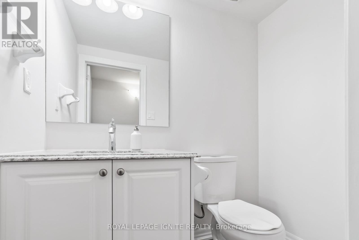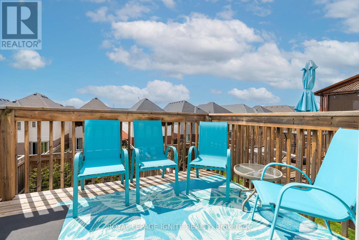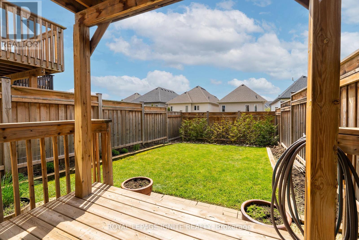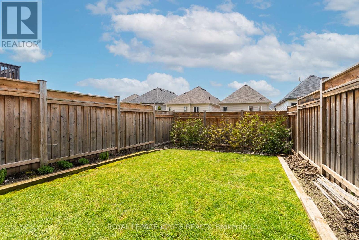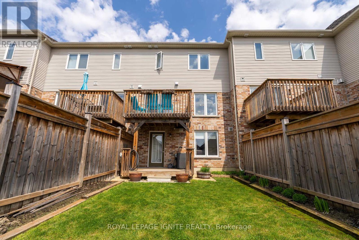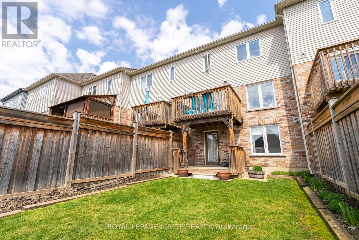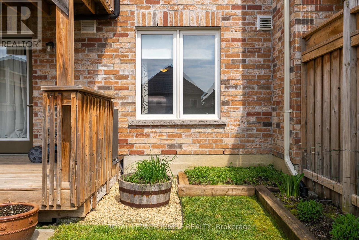4 Bedroom
4 Bathroom
Central Air Conditioning
Forced Air
$799,900
Welcome to this Meticulously Maintained 100% Freehold East Facing Townhouse, NO SIDEWALK (2 Cars on Driveway)! This Energy Efficient Home Boast 3 Bedroom, 4 Bathroom with a Builder Finished W/O Basement! Main Floor Offers a Functional Layout with a Great Room, Kitchen, Breakfast Area & Laundry Room. Thousands of Dollars Spent on Kitchen Upgrades, Extra Pantry Space with Tall Cabinets, Quartz Countertop, Undermount Sink, S/S Appliances, Backsplash, O/R Microwave. Hardwood Floor on Main with Oak Stairs to 2nd Lvl & Bsmnt. Enjoy Your Mornings on the Builder Built Deck from Breakfast Area which has Nat Gas Hook Up, Canopy Electrical Outlet & a View of Your Backyard. Three Generous Size Bedrooms on 2nd Lvl Including a 4 PC Ensuite with Upgraded His/Her Sink, Stand-Up Shower & Walk-In Closet in the Primary Bedroom. Finished W/O Basement has a Wet Bar, a Rec/Family Room, 2 PC Bathroom & the 2nd Deck to Backyard! Energy Efficient HWT is Owned! Central Vac Rough IN & HRV. **** EXTRAS **** Located in North Oshawa in the Thriving Community of Samac. Close to Many Amenities & Schools (French Immersion). No Sidewalk & No Neighbouring Homes in the Front. Close to HWY 407, Durham College & Ontario Tech University. Security Cam. (id:50787)
Open House
This property has open houses!
Starts at:
2:00 pm
Ends at:
4:00 pm
Property Details
|
MLS® Number
|
E8312526 |
|
Property Type
|
Single Family |
|
Community Name
|
Samac |
|
Amenities Near By
|
Hospital, Place Of Worship, Public Transit, Schools |
|
Parking Space Total
|
3 |
Building
|
Bathroom Total
|
4 |
|
Bedrooms Above Ground
|
3 |
|
Bedrooms Below Ground
|
1 |
|
Bedrooms Total
|
4 |
|
Basement Development
|
Finished |
|
Basement Features
|
Walk Out |
|
Basement Type
|
N/a (finished) |
|
Construction Style Attachment
|
Attached |
|
Cooling Type
|
Central Air Conditioning |
|
Exterior Finish
|
Brick, Vinyl Siding |
|
Heating Fuel
|
Natural Gas |
|
Heating Type
|
Forced Air |
|
Stories Total
|
2 |
|
Type
|
Row / Townhouse |
Parking
Land
|
Acreage
|
No |
|
Land Amenities
|
Hospital, Place Of Worship, Public Transit, Schools |
|
Size Irregular
|
19.72 X 106.37 Ft |
|
Size Total Text
|
19.72 X 106.37 Ft |
Rooms
| Level |
Type |
Length |
Width |
Dimensions |
|
Second Level |
Primary Bedroom |
5.27 m |
3.84 m |
5.27 m x 3.84 m |
|
Second Level |
Bedroom 2 |
3.75 m |
2.74 m |
3.75 m x 2.74 m |
|
Second Level |
Bedroom 3 |
3.66 m |
2.93 m |
3.66 m x 2.93 m |
|
Basement |
Recreational, Games Room |
5.44 m |
5.18 m |
5.44 m x 5.18 m |
|
Main Level |
Great Room |
5.18 m |
3.1 m |
5.18 m x 3.1 m |
|
Main Level |
Family Room |
5.18 m |
3.1 m |
5.18 m x 3.1 m |
|
Main Level |
Kitchen |
2.74 m |
2.62 m |
2.74 m x 2.62 m |
|
Main Level |
Eating Area |
3.1 m |
2.74 m |
3.1 m x 2.74 m |
|
Main Level |
Laundry Room |
2.74 m |
1.73 m |
2.74 m x 1.73 m |
https://www.realtor.ca/real-estate/26856896/1786-silverstone-cres-oshawa-samac

