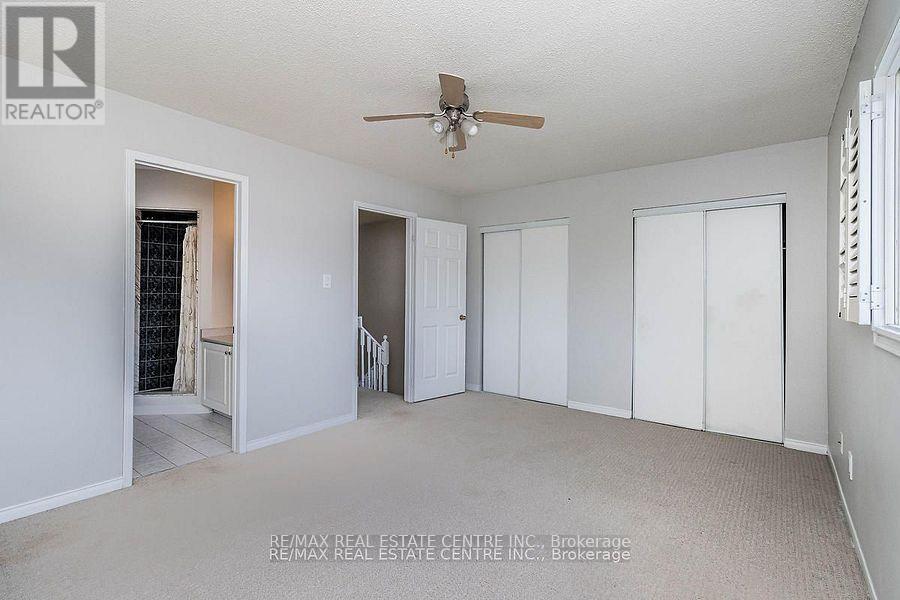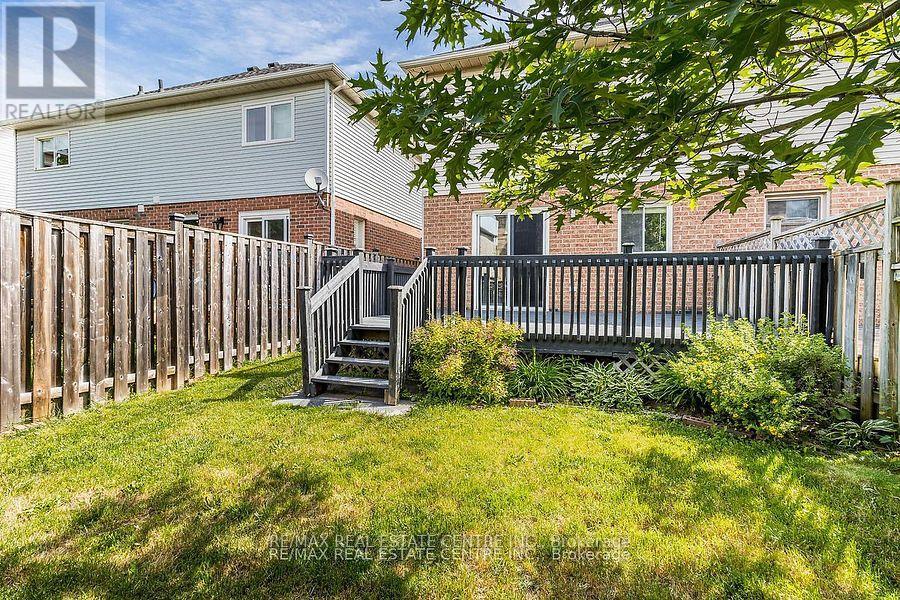3 Bedroom
4 Bathroom
1100 - 1500 sqft
Central Air Conditioning
Forced Air
$3,550 Monthly
Spectacular 3 Bedroom + Office, 4 Bathrooms, Approx Over 2000 Sq feet Including Basement Upgraded Semi Detached WithA Finished Basement with Newer laminate Floors In Family Friendly Neighborhood Located in Prime area of Burlington. Inviting Front Foyer With an Open Concept Living Room With Newer Laminate Wood Flooring, & Newer Renovated Kitchen/Breakfast Area. Professionally Painted, White Modern Kitchen, Newer Stove, New Refrigerator, New Built In Dishwasher, New Washer & Dryer. Huge Fenced Backyard, With A Spacious Large Maintained Deck . Large Backyard With Huge West Facing Sunny Wooden Deck. Upgraded Light Fixtures, New Door Hardware, New Tiles & Toilet In Powder Room& 2nd Floor Main Bathroom. Finished Basement With Rec Room, 2 Piece Bath & Separate Space That Could Be Used As An Office. Walk to or Minutes drive to Great Schools, Parks, Shopping, Restaurants, Entertainment, Cafe's, Plazas, Supermarkets,+Minutes Drive to QEW, 403, GO Trains, GO Buses, Mississauga, Toronto, Niagara+++ (id:50787)
Property Details
|
MLS® Number
|
W12158494 |
|
Property Type
|
Single Family |
|
Community Name
|
Uptown |
|
Amenities Near By
|
Park, Public Transit, Schools |
|
Parking Space Total
|
3 |
|
Structure
|
Deck, Porch |
Building
|
Bathroom Total
|
4 |
|
Bedrooms Above Ground
|
3 |
|
Bedrooms Total
|
3 |
|
Age
|
16 To 30 Years |
|
Amenities
|
Separate Heating Controls, Separate Electricity Meters |
|
Appliances
|
Dishwasher, Dryer, Garage Door Opener, Microwave, Oven, Stove, Washer, Window Coverings, Refrigerator |
|
Basement Development
|
Finished |
|
Basement Type
|
N/a (finished) |
|
Construction Style Attachment
|
Semi-detached |
|
Cooling Type
|
Central Air Conditioning |
|
Exterior Finish
|
Brick, Aluminum Siding |
|
Flooring Type
|
Laminate, Ceramic, Carpeted |
|
Foundation Type
|
Poured Concrete |
|
Half Bath Total
|
2 |
|
Heating Fuel
|
Natural Gas |
|
Heating Type
|
Forced Air |
|
Stories Total
|
2 |
|
Size Interior
|
1100 - 1500 Sqft |
|
Type
|
House |
|
Utility Water
|
Municipal Water |
Parking
|
Attached Garage
|
|
|
No Garage
|
|
Land
|
Acreage
|
No |
|
Fence Type
|
Fenced Yard |
|
Land Amenities
|
Park, Public Transit, Schools |
|
Sewer
|
Sanitary Sewer |
|
Size Depth
|
100 Ft |
|
Size Frontage
|
22 Ft ,6 In |
|
Size Irregular
|
22.5 X 100 Ft |
|
Size Total Text
|
22.5 X 100 Ft |
Rooms
| Level |
Type |
Length |
Width |
Dimensions |
|
Second Level |
Primary Bedroom |
4.57 m |
3.49 m |
4.57 m x 3.49 m |
|
Second Level |
Bedroom 2 |
4.25 m |
3 m |
4.25 m x 3 m |
|
Second Level |
Bedroom 3 |
3.01 m |
2.58 m |
3.01 m x 2.58 m |
|
Second Level |
Bathroom |
2.39 m |
1.51 m |
2.39 m x 1.51 m |
|
Lower Level |
Laundry Room |
3.29 m |
2.05 m |
3.29 m x 2.05 m |
|
Lower Level |
Bathroom |
1.61 m |
1.61 m |
1.61 m x 1.61 m |
|
Lower Level |
Recreational, Games Room |
7.94 m |
5.07 m |
7.94 m x 5.07 m |
|
Main Level |
Living Room |
6.84 m |
4.16 m |
6.84 m x 4.16 m |
|
Main Level |
Dining Room |
2.89 m |
2.32 m |
2.89 m x 2.32 m |
|
Main Level |
Kitchen |
3.55 m |
2.83 m |
3.55 m x 2.83 m |
|
Main Level |
Foyer |
3.2 m |
2.06 m |
3.2 m x 2.06 m |
|
Main Level |
Bathroom |
1.64 m |
1.58 m |
1.64 m x 1.58 m |
https://www.realtor.ca/real-estate/28335019/1780-lampman-avenue-burlington-uptown-uptown










































