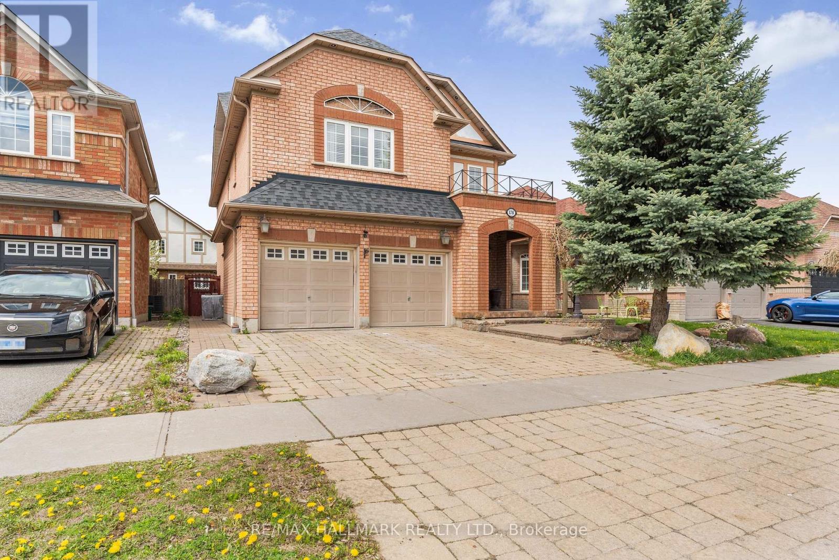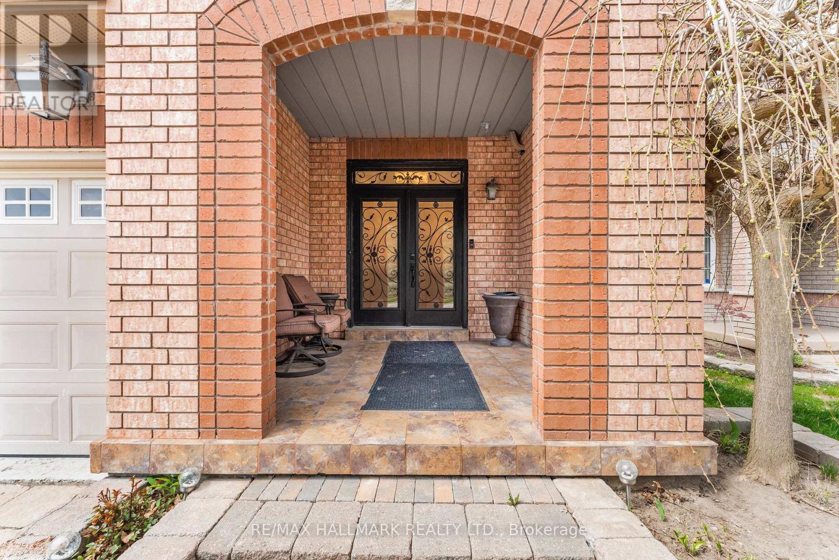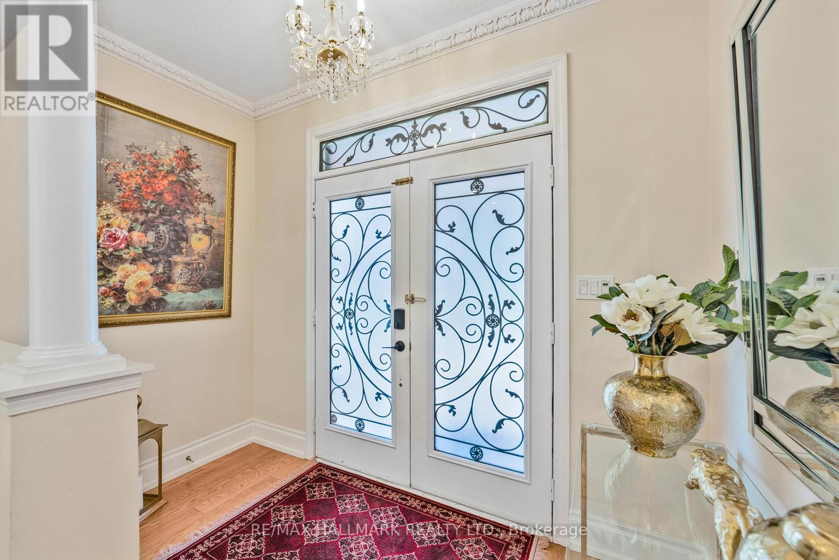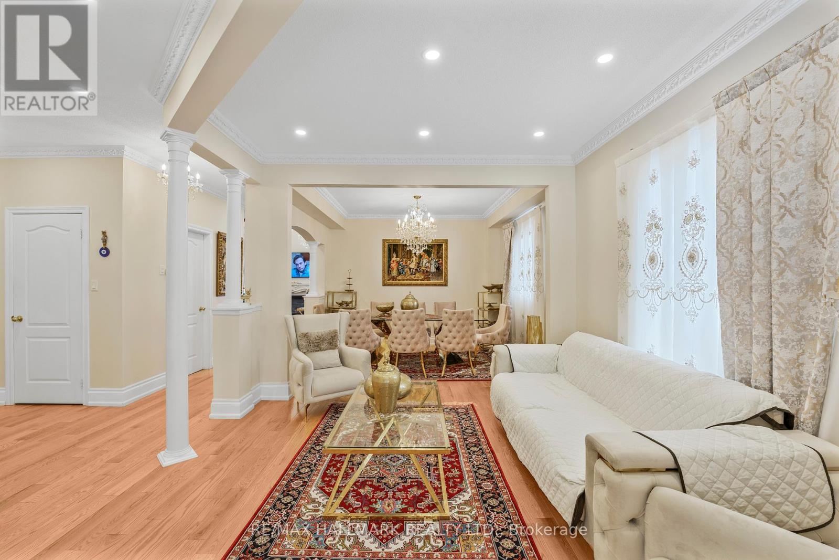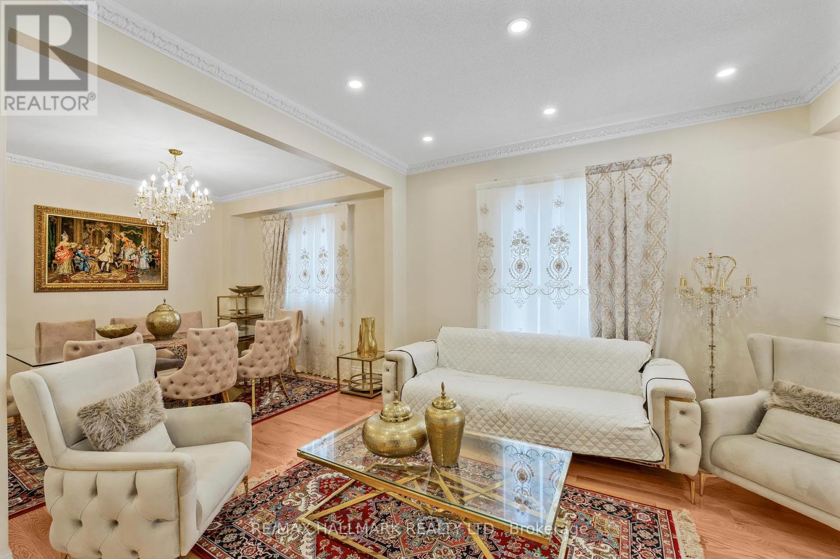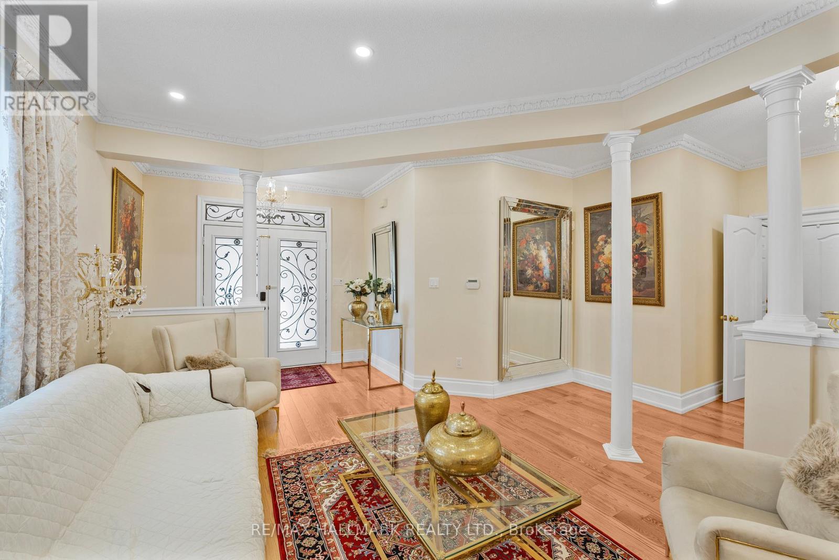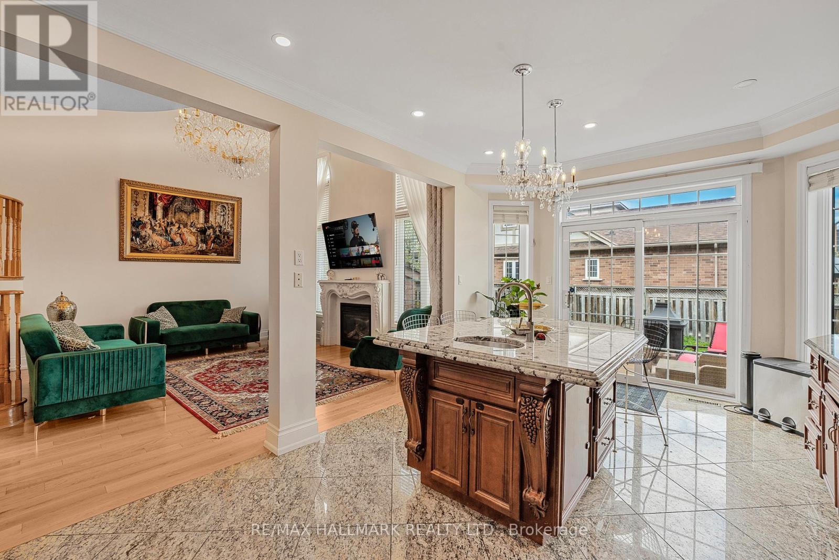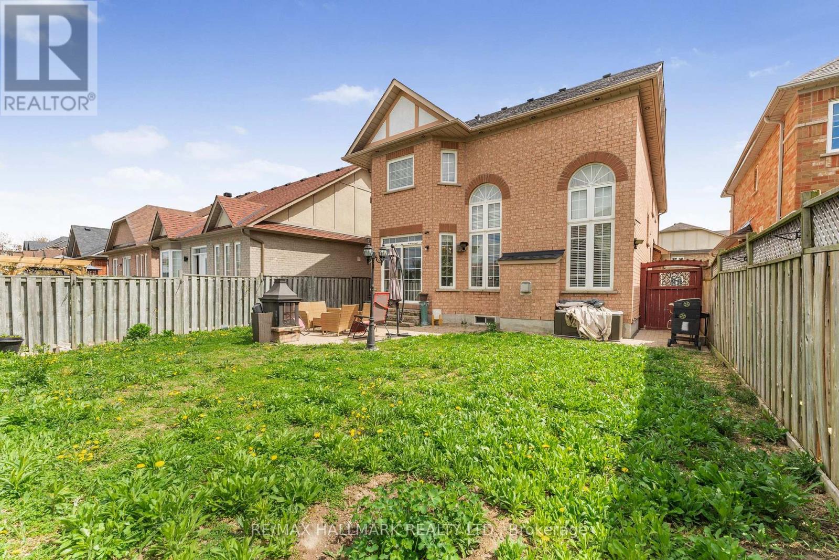4 Bedroom
3 Bathroom
2500 - 3000 sqft
Fireplace
Central Air Conditioning
Forced Air
$999,000
Gorgeous, meticulously maintained detached home a true must-see! Boasting 2,681 sq ft of total living space, this stunning property features a separate living room, formal dining room, and a grand 2-storey great room with a gas fireplace. Enjoy a chef-inspired modern kitchen with a large center island, premium granite countertops, and a 48-bottle wine cooler. Elegant finishes throughout include hardwood flooring on the main level, crown moldings, and abundant pot lights. The luxurious primary suite offers a spacious walk-in closet and spa-like ensuite. Professionally landscaped with stonework and a backyard filled with mature fruit trees. (id:50787)
Property Details
|
MLS® Number
|
E12142362 |
|
Property Type
|
Single Family |
|
Community Name
|
Pringle Creek |
|
Parking Space Total
|
4 |
Building
|
Bathroom Total
|
3 |
|
Bedrooms Above Ground
|
4 |
|
Bedrooms Total
|
4 |
|
Appliances
|
Dishwasher, Dryer, Stove, Washer, Window Coverings, Refrigerator |
|
Basement Development
|
Unfinished |
|
Basement Type
|
N/a (unfinished) |
|
Construction Style Attachment
|
Detached |
|
Cooling Type
|
Central Air Conditioning |
|
Exterior Finish
|
Brick |
|
Fireplace Present
|
Yes |
|
Flooring Type
|
Hardwood, Ceramic |
|
Half Bath Total
|
1 |
|
Heating Fuel
|
Natural Gas |
|
Heating Type
|
Forced Air |
|
Stories Total
|
2 |
|
Size Interior
|
2500 - 3000 Sqft |
|
Type
|
House |
|
Utility Water
|
Municipal Water |
Parking
Land
|
Acreage
|
No |
|
Sewer
|
Sanitary Sewer |
|
Size Depth
|
109 Ft ,10 In |
|
Size Frontage
|
39 Ft ,4 In |
|
Size Irregular
|
39.4 X 109.9 Ft |
|
Size Total Text
|
39.4 X 109.9 Ft |
Rooms
| Level |
Type |
Length |
Width |
Dimensions |
|
Second Level |
Primary Bedroom |
6.1 m |
3.65 m |
6.1 m x 3.65 m |
|
Second Level |
Bedroom 2 |
5.2 m |
3.05 m |
5.2 m x 3.05 m |
|
Second Level |
Bedroom 3 |
4 m |
3.65 m |
4 m x 3.65 m |
|
Second Level |
Bedroom 4 |
3.35 m |
3.1 m |
3.35 m x 3.1 m |
|
Main Level |
Living Room |
3.4 m |
3 m |
3.4 m x 3 m |
|
Main Level |
Dining Room |
3.4 m |
3 m |
3.4 m x 3 m |
|
Main Level |
Family Room |
4.5 m |
4.3 m |
4.5 m x 4.3 m |
|
Main Level |
Kitchen |
3.65 m |
5.85 m |
3.65 m x 5.85 m |
Utilities
|
Cable
|
Available |
|
Sewer
|
Installed |
https://www.realtor.ca/real-estate/28299130/178-stonemanor-avenue-whitby-pringle-creek-pringle-creek

