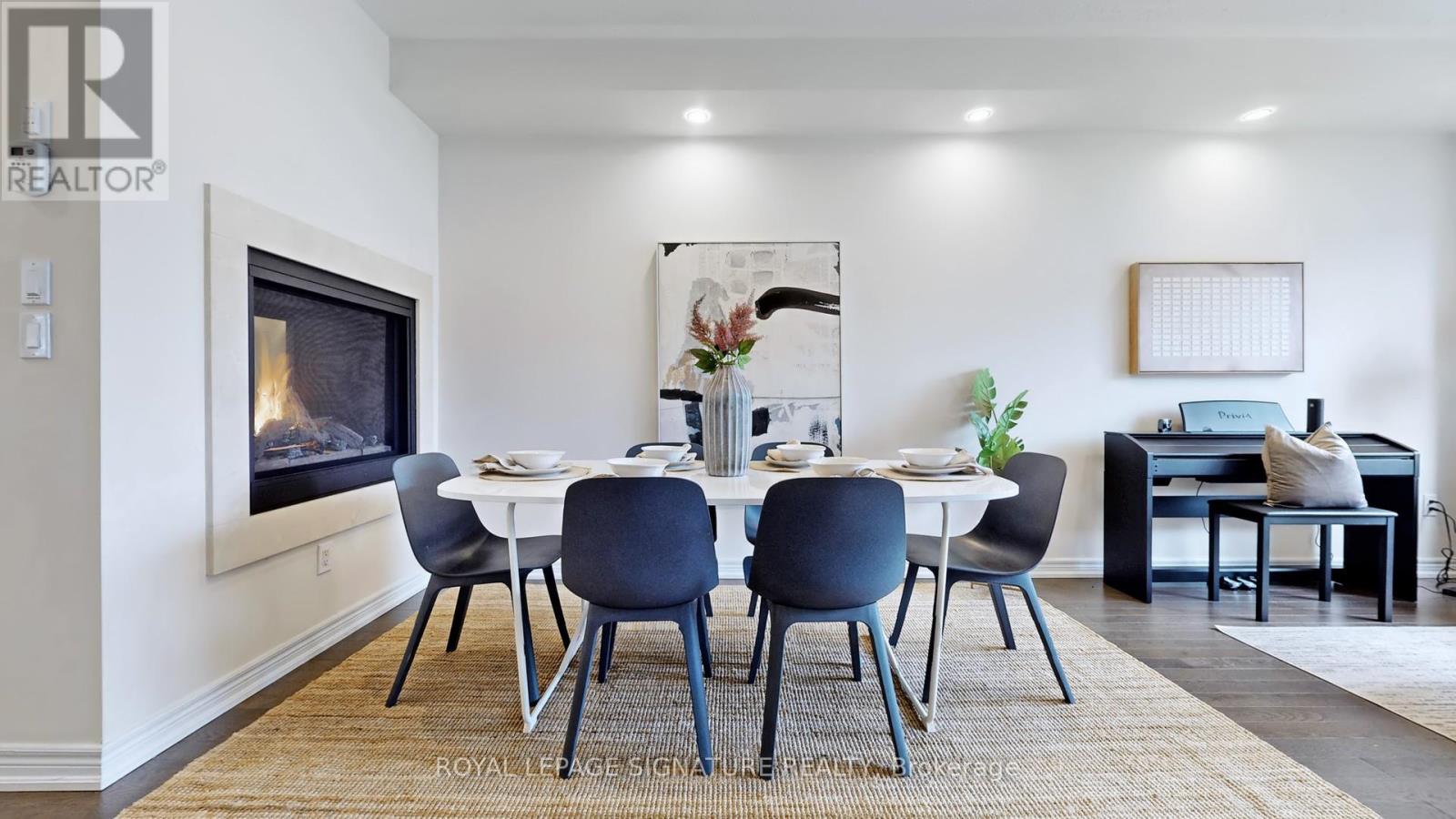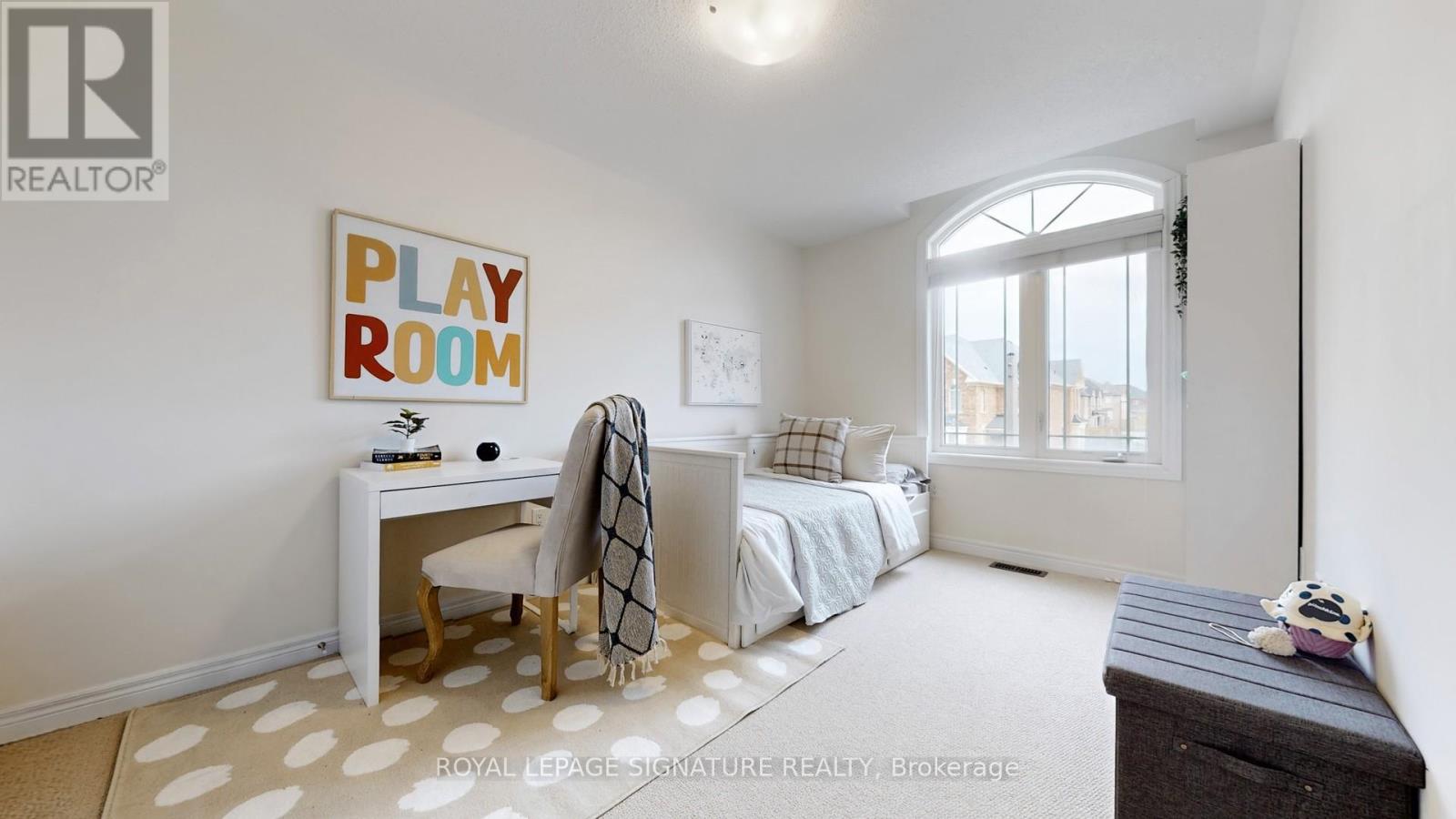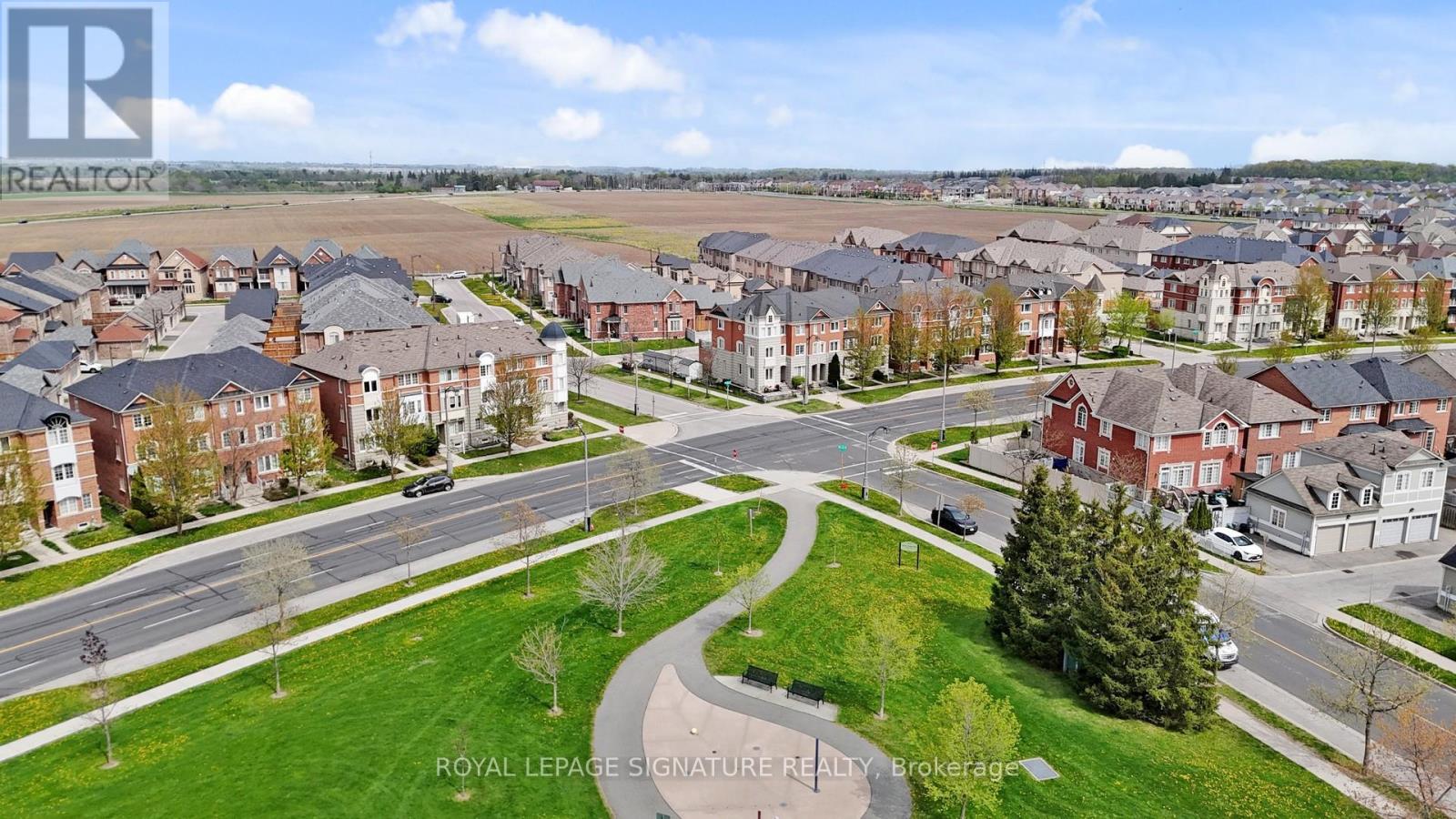178 Northvale Road Markham (Cornell), Ontario L6B 1J3
$988,000
Absolutely Stunning 7-Year New Freehold Townhome On A Quiet Street In Desirable Cornell Markham! Featuring Functional Layout, 9 Feet Ceilings, Beautifully Finished Basement ('22) With Extra 2 Rooms For Office & Guest Bedroom with Full Bath. Spacious Primary Bedroom With 5-Piece Ensuite Bath & Walk-in Closet, Hardwood Floors On Main Floor, 2-Sided Fireplace, Pot Lights, Stainless Steel Appliances, Front & Backyard Interlocking, 1-Car Garage Plus 2-Car Parking on Driveway, and More!. Family Friendly Neighborhood Walks to Schools & Parks, Close to Mount Joy Go Station, Cornell Community Centre, Library, Markham Stouffville Hospital, Cornell Bus Terminal, Public Transit, Hwy 7 & 407 and More! (id:50787)
Open House
This property has open houses!
2:00 pm
Ends at:4:00 pm
2:00 pm
Ends at:4:00 pm
Property Details
| MLS® Number | N12150138 |
| Property Type | Single Family |
| Community Name | Cornell |
| Amenities Near By | Hospital, Park, Public Transit, Schools |
| Parking Space Total | 2 |
Building
| Bathroom Total | 4 |
| Bedrooms Above Ground | 3 |
| Bedrooms Below Ground | 2 |
| Bedrooms Total | 5 |
| Age | 6 To 15 Years |
| Appliances | Dishwasher, Dryer, Stove, Washer, Window Coverings, Refrigerator |
| Basement Development | Finished |
| Basement Type | Full (finished) |
| Construction Style Attachment | Attached |
| Cooling Type | Central Air Conditioning |
| Exterior Finish | Brick, Stone |
| Fireplace Present | Yes |
| Flooring Type | Laminate, Hardwood, Ceramic, Carpeted |
| Foundation Type | Concrete |
| Half Bath Total | 1 |
| Heating Fuel | Natural Gas |
| Heating Type | Forced Air |
| Stories Total | 2 |
| Size Interior | 1500 - 2000 Sqft |
| Type | Row / Townhouse |
| Utility Water | Municipal Water |
Parking
| Detached Garage | |
| Garage |
Land
| Acreage | No |
| Fence Type | Fenced Yard |
| Land Amenities | Hospital, Park, Public Transit, Schools |
| Sewer | Sanitary Sewer |
| Size Depth | 94 Ft ,1 In |
| Size Frontage | 19 Ft ,8 In |
| Size Irregular | 19.7 X 94.1 Ft |
| Size Total Text | 19.7 X 94.1 Ft |
Rooms
| Level | Type | Length | Width | Dimensions |
|---|---|---|---|---|
| Second Level | Primary Bedroom | 5.49 m | 3.35 m | 5.49 m x 3.35 m |
| Second Level | Bedroom 2 | 3.96 m | 2.65 m | 3.96 m x 2.65 m |
| Second Level | Bedroom 3 | 3.25 m | 2.95 m | 3.25 m x 2.95 m |
| Second Level | Laundry Room | 2.32 m | 1.9 m | 2.32 m x 1.9 m |
| Basement | Office | 5.26 m | 2.82 m | 5.26 m x 2.82 m |
| Basement | Bedroom | 2.69 m | 3.3 m | 2.69 m x 3.3 m |
| Basement | Recreational, Games Room | 8.51 m | 2.67 m | 8.51 m x 2.67 m |
| Ground Level | Living Room | 6.09 m | 3.35 m | 6.09 m x 3.35 m |
| Ground Level | Dining Room | 6.09 m | 3.35 m | 6.09 m x 3.35 m |
| Ground Level | Kitchen | 2.44 m | 3.81 m | 2.44 m x 3.81 m |
| Ground Level | Eating Area | 3.14 m | 2.44 m | 3.14 m x 2.44 m |
https://www.realtor.ca/real-estate/28316389/178-northvale-road-markham-cornell-cornell





























