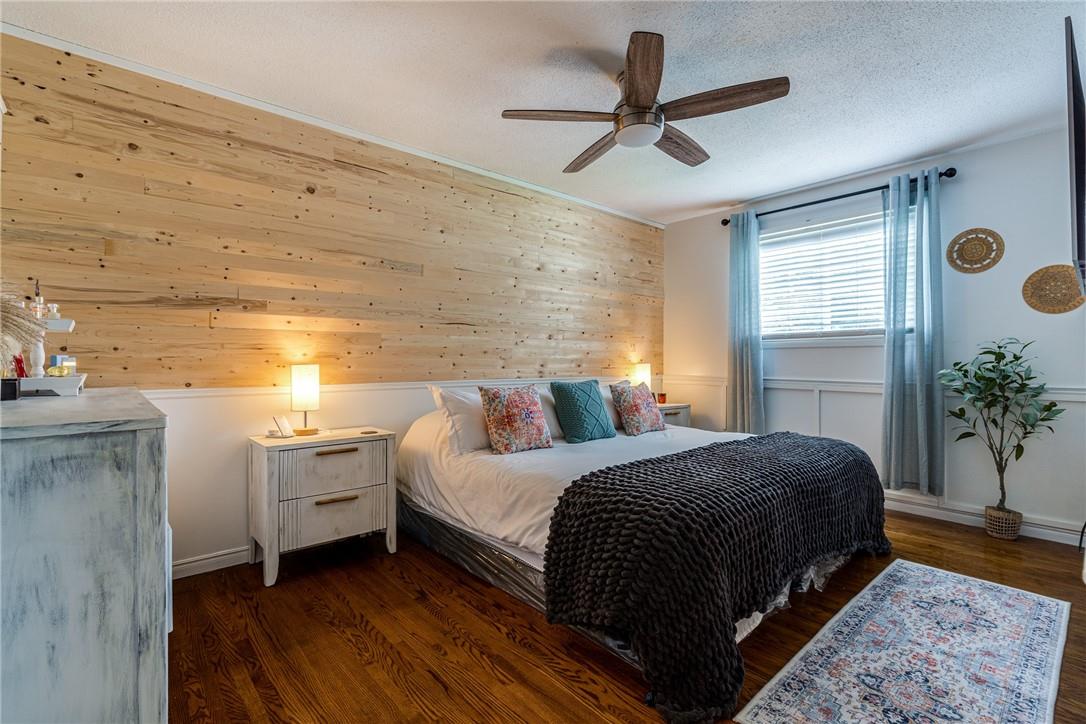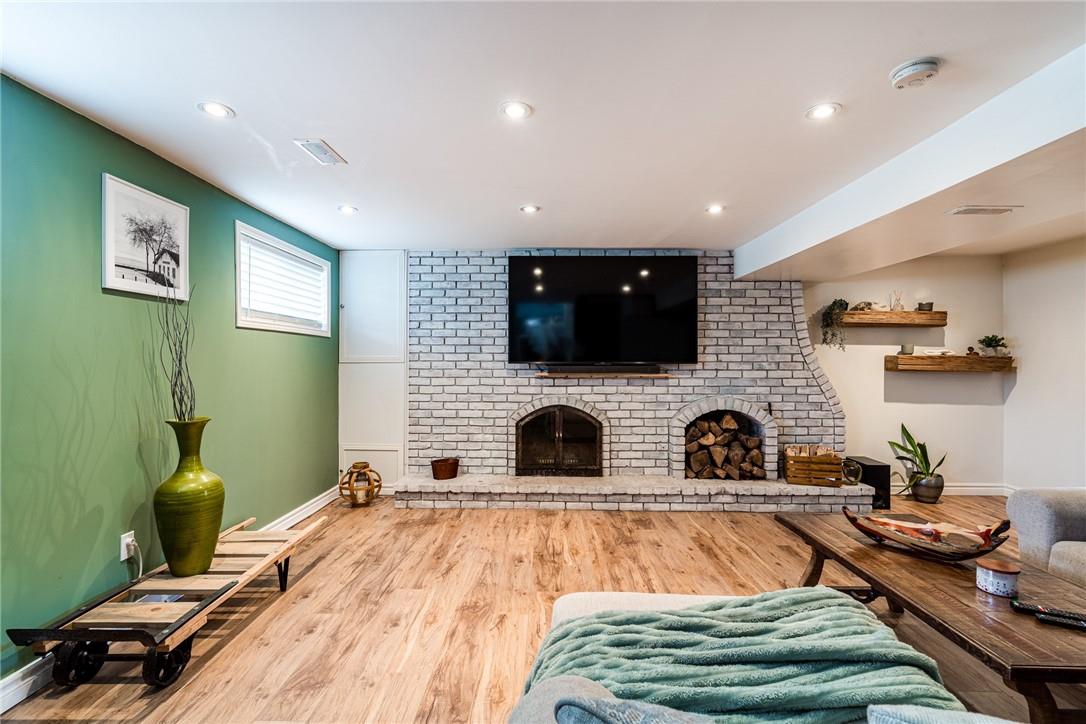4 Bedroom
2 Bathroom
1187 sqft
Fireplace
Above Ground Pool
Central Air Conditioning
Forced Air
$799,990
This meticulously cared-for and well-maintained 4-level side split in Caledonia is a dream come true. With no carpet and an attached garage, this treasure features countless updates! Inside, you'll find multiple levels providing ample space for living and entertaining. The modern kitchen, recently updated with high-end appliances, offers abundant storage. The bedrooms are generously sized and filled with natural light. The cozy family room, perfect for movie nights, comes complete with a wood-burning fireplace. The bathrooms have been stylishly remodeled for a touch of luxury. The outdoor space is an oasis, featuring a fenced-in backyard for privacy and safety, a private pool, a hot tub for relaxation, a firepit for cozy evenings, a dog run for your furry friends, and a gorgeous deck perfect for summer BBQs. The home is beautifully landscaped all-around, making it a true delight inside and out. (id:50787)
Property Details
|
MLS® Number
|
H4199315 |
|
Property Type
|
Single Family |
|
Equipment Type
|
Water Heater |
|
Features
|
Paved Driveway, Sump Pump |
|
Parking Space Total
|
5 |
|
Pool Type
|
Above Ground Pool |
|
Rental Equipment Type
|
Water Heater |
Building
|
Bathroom Total
|
2 |
|
Bedrooms Above Ground
|
3 |
|
Bedrooms Below Ground
|
1 |
|
Bedrooms Total
|
4 |
|
Appliances
|
Dishwasher, Dryer, Refrigerator, Stove, Washer & Dryer |
|
Basement Development
|
Finished |
|
Basement Type
|
Full (finished) |
|
Constructed Date
|
1973 |
|
Construction Style Attachment
|
Detached |
|
Cooling Type
|
Central Air Conditioning |
|
Exterior Finish
|
Brick |
|
Fireplace Fuel
|
Wood |
|
Fireplace Present
|
Yes |
|
Fireplace Type
|
Other - See Remarks |
|
Foundation Type
|
Block |
|
Heating Fuel
|
Natural Gas |
|
Heating Type
|
Forced Air |
|
Size Exterior
|
1187 Sqft |
|
Size Interior
|
1187 Sqft |
|
Type
|
House |
|
Utility Water
|
Municipal Water |
Parking
Land
|
Acreage
|
No |
|
Sewer
|
Municipal Sewage System |
|
Size Depth
|
120 Ft |
|
Size Frontage
|
60 Ft |
|
Size Irregular
|
60 X 120 |
|
Size Total Text
|
60 X 120|under 1/2 Acre |
Rooms
| Level |
Type |
Length |
Width |
Dimensions |
|
Second Level |
4pc Bathroom |
|
|
11' 8'' x 7' 2'' |
|
Second Level |
Bedroom |
|
|
14' 4'' x 8' 5'' |
|
Second Level |
Bedroom |
|
|
10' 7'' x 8' 7'' |
|
Second Level |
Primary Bedroom |
|
|
15' 2'' x 9' 10'' |
|
Basement |
Utility Room |
|
|
14' 2'' x 8' 11'' |
|
Basement |
Storage |
|
|
10' 7'' x 7' 6'' |
|
Basement |
Bedroom |
|
|
19' 11'' x 18' 11'' |
|
Sub-basement |
3pc Bathroom |
|
|
10' 1'' x 5' 11'' |
|
Sub-basement |
Laundry Room |
|
|
6' 1'' x 6' 0'' |
|
Sub-basement |
Family Room |
|
|
20' 5'' x 16' 5'' |
|
Ground Level |
Dining Room |
|
|
12' 8'' x 9' 7'' |
|
Ground Level |
Living Room |
|
|
14' 9'' x 13' 5'' |
|
Ground Level |
Kitchen |
|
|
15' 1'' x 10' 5'' |
|
Ground Level |
Foyer |
|
|
11' 11'' x 4' 7'' |
https://www.realtor.ca/real-estate/27132067/178-haddington-street-caledonia








































