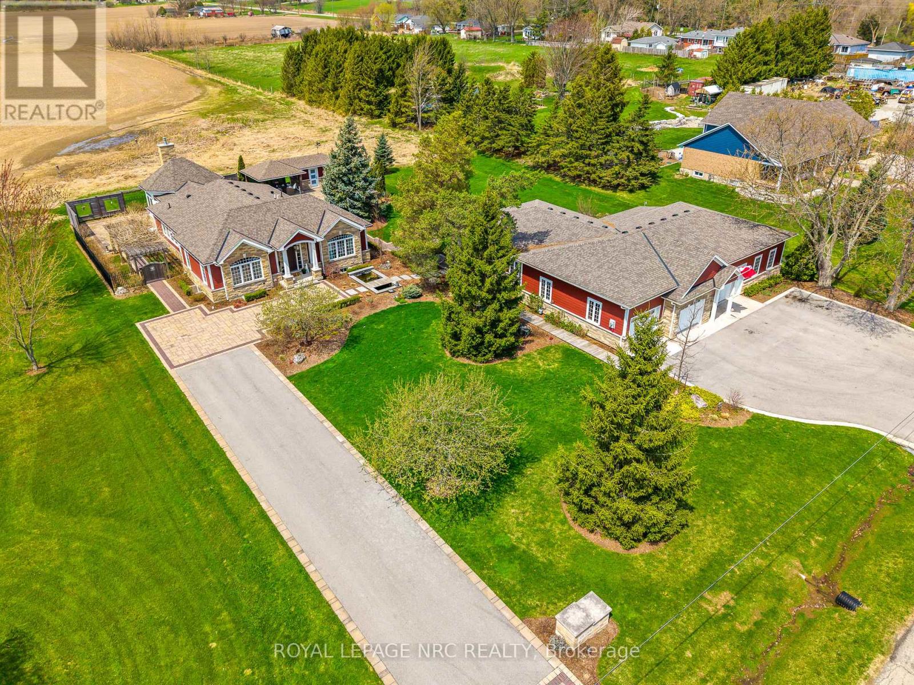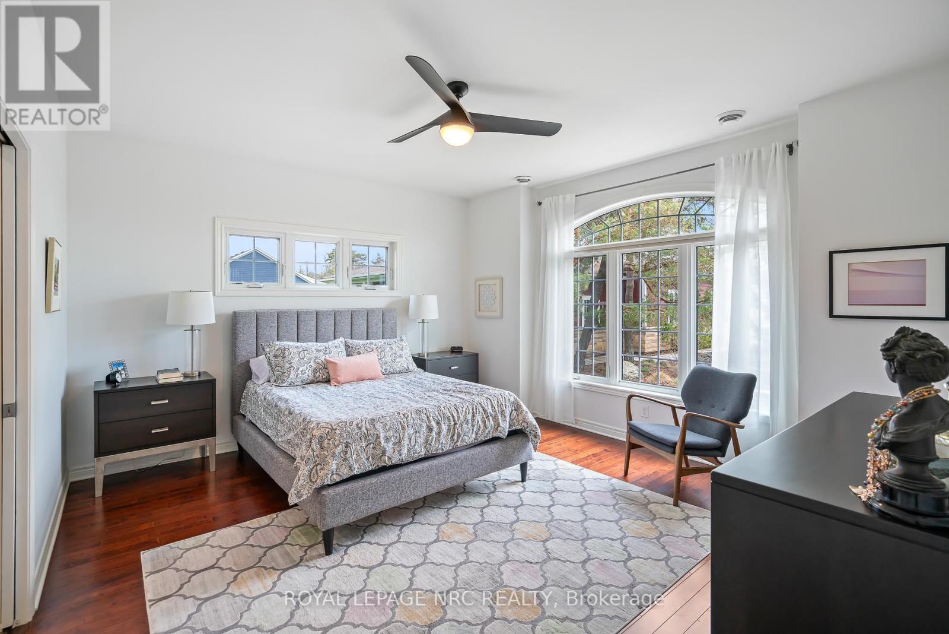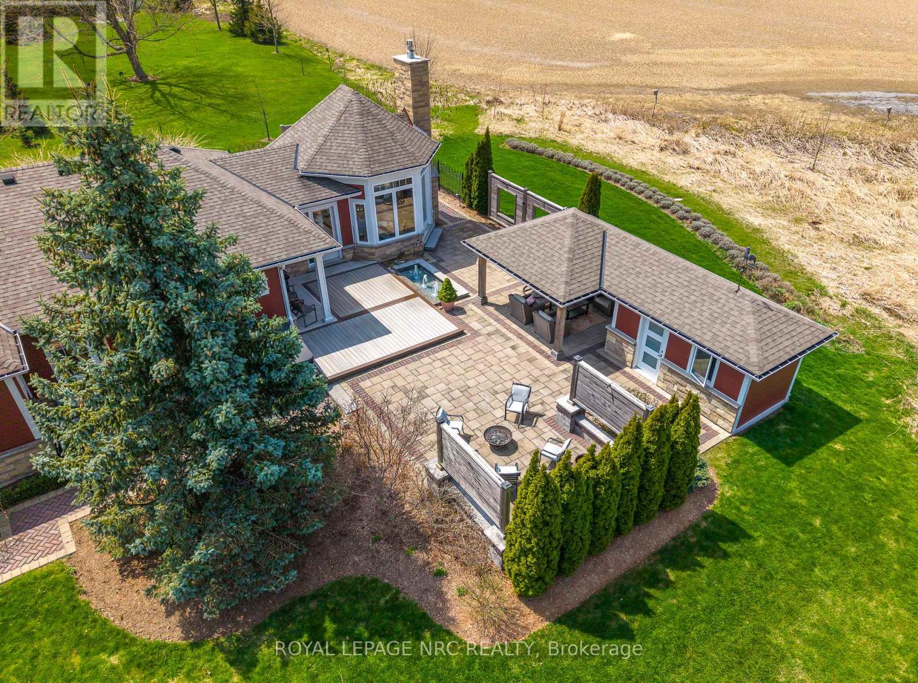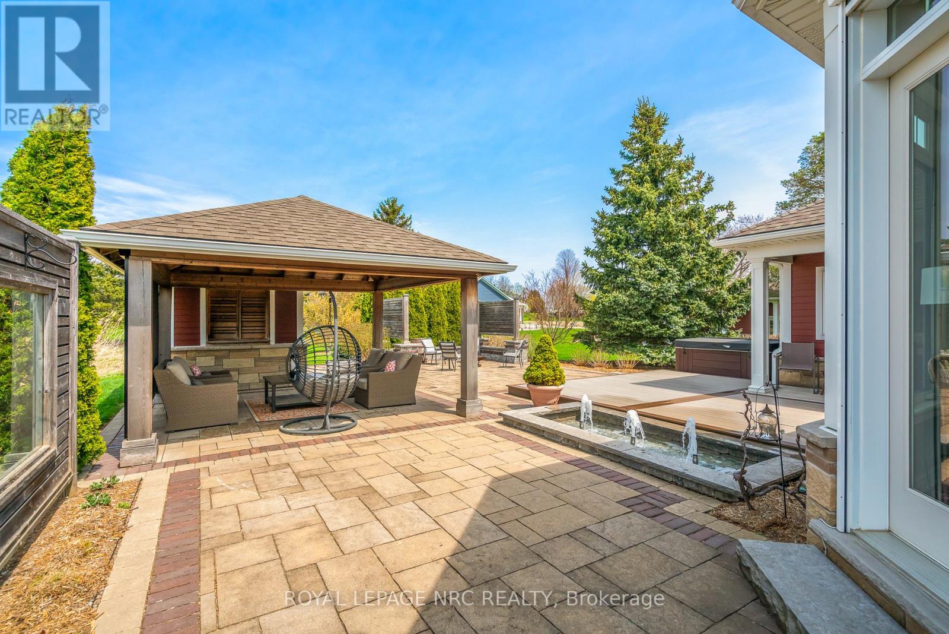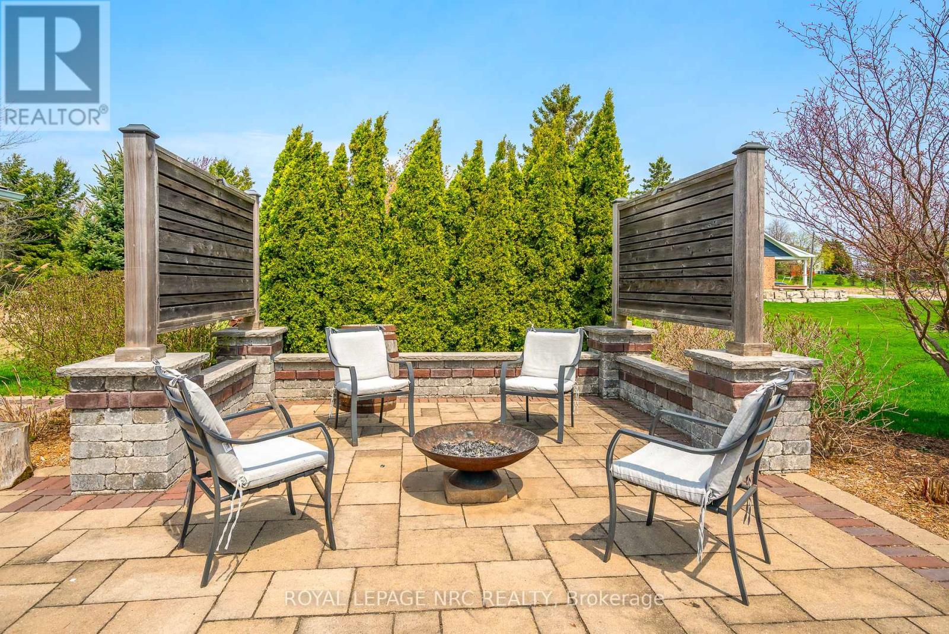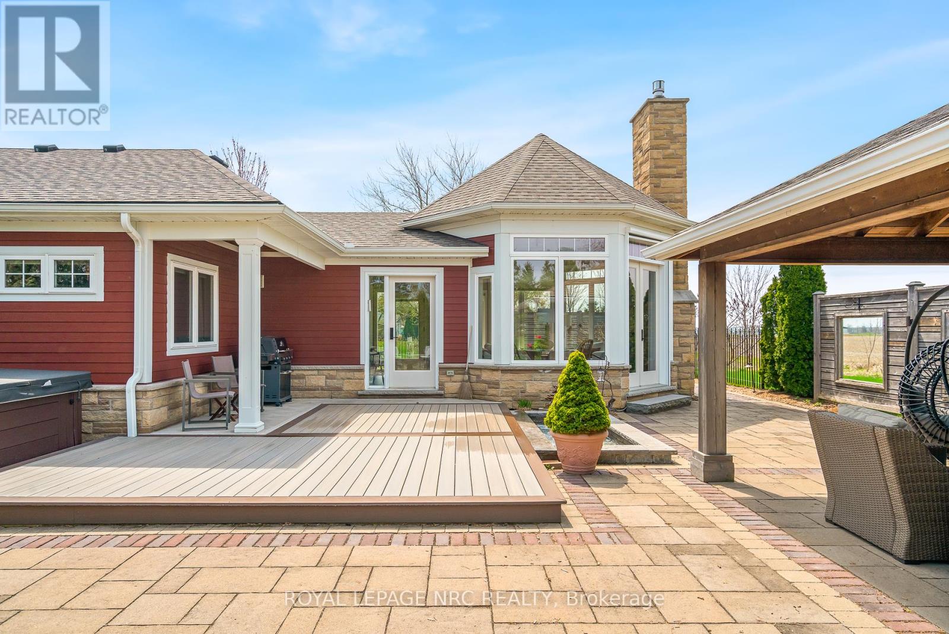4 Bedroom
3 Bathroom
1500 - 2000 sqft
Bungalow
Fireplace
Central Air Conditioning
Forced Air
Landscaped
$1,624,900
Wake up to the gentle sound of birdsong as you sip your morning coffee, watching feathered visitors gather beneath the arbor outside your kitchen window, or step outside your front door to sit beside the tranquil fish pond. This beautifully renovated home is a seamless blend of luxury and warmth, designed to embrace both everyday comfort and inspired living. From the marble waterfall counters in the remodeled kitchen to the spa-like ensuite with oversized shower and double sinks, every detail has been thoughtfully curated. The sunroom, with its cathedral ceiling and cozy gas fireplace, feels like a four-season cottage retreat, flooded with natural light. Step outside to your private retreat: a professionally landscaped yard featuring a hot tub, composite decking, and a tranquil water feature that sets the tone for relaxation. The 2,396 sq ft gas heated shop, capable of housing 8-10 vehicles, and featuring a large storage/parts room, offers endless possibilities for work or play. With a fully finished basement, two gas fireplaces, and upgrades galore, this home invites you to live beautifully without compromise. (id:50787)
Property Details
|
MLS® Number
|
X12114970 |
|
Property Type
|
Single Family |
|
Community Name
|
055 - Grimsby Escarpment |
|
Features
|
Conservation/green Belt, Gazebo, Sump Pump |
|
Parking Space Total
|
28 |
|
Structure
|
Patio(s), Shed |
Building
|
Bathroom Total
|
3 |
|
Bedrooms Above Ground
|
3 |
|
Bedrooms Below Ground
|
1 |
|
Bedrooms Total
|
4 |
|
Age
|
51 To 99 Years |
|
Amenities
|
Fireplace(s) |
|
Appliances
|
Water Heater, Alarm System, Dishwasher, Dryer, Garage Door Opener, Microwave, Oven, Hood Fan, Range, Washer, Window Coverings, Wine Fridge, Refrigerator |
|
Architectural Style
|
Bungalow |
|
Basement Development
|
Finished |
|
Basement Type
|
N/a (finished) |
|
Construction Style Attachment
|
Detached |
|
Cooling Type
|
Central Air Conditioning |
|
Exterior Finish
|
Stone, Vinyl Siding |
|
Fire Protection
|
Alarm System |
|
Fireplace Present
|
Yes |
|
Fireplace Total
|
2 |
|
Foundation Type
|
Poured Concrete |
|
Heating Fuel
|
Natural Gas |
|
Heating Type
|
Forced Air |
|
Stories Total
|
1 |
|
Size Interior
|
1500 - 2000 Sqft |
|
Type
|
House |
|
Utility Water
|
Cistern |
Parking
Land
|
Acreage
|
No |
|
Landscape Features
|
Landscaped |
|
Sewer
|
Septic System |
|
Size Depth
|
200 Ft |
|
Size Frontage
|
152 Ft ,8 In |
|
Size Irregular
|
152.7 X 200 Ft |
|
Size Total Text
|
152.7 X 200 Ft|1/2 - 1.99 Acres |
Rooms
| Level |
Type |
Length |
Width |
Dimensions |
|
Basement |
Bedroom |
4.44 m |
3.66 m |
4.44 m x 3.66 m |
|
Basement |
Laundry Room |
5.36 m |
3.23 m |
5.36 m x 3.23 m |
|
Basement |
Other |
6.78 m |
3.07 m |
6.78 m x 3.07 m |
|
Basement |
Utility Room |
5.13 m |
4.37 m |
5.13 m x 4.37 m |
|
Basement |
Games Room |
7.44 m |
6.2 m |
7.44 m x 6.2 m |
|
Basement |
Family Room |
8.43 m |
5.74 m |
8.43 m x 5.74 m |
|
Main Level |
Foyer |
2.49 m |
2.59 m |
2.49 m x 2.59 m |
|
Main Level |
Living Room |
6.25 m |
4.78 m |
6.25 m x 4.78 m |
|
Main Level |
Dining Room |
5.21 m |
2.77 m |
5.21 m x 2.77 m |
|
Main Level |
Kitchen |
5.72 m |
3.71 m |
5.72 m x 3.71 m |
|
Main Level |
Sunroom |
5.82 m |
3.84 m |
5.82 m x 3.84 m |
|
Main Level |
Primary Bedroom |
6.07 m |
4.65 m |
6.07 m x 4.65 m |
|
Main Level |
Bedroom |
4.6 m |
2.57 m |
4.6 m x 2.57 m |
|
Main Level |
Bedroom |
6.1 m |
2.67 m |
6.1 m x 2.67 m |
https://www.realtor.ca/real-estate/28240885/178-alway-road-grimsby-grimsby-escarpment-055-grimsby-escarpment

