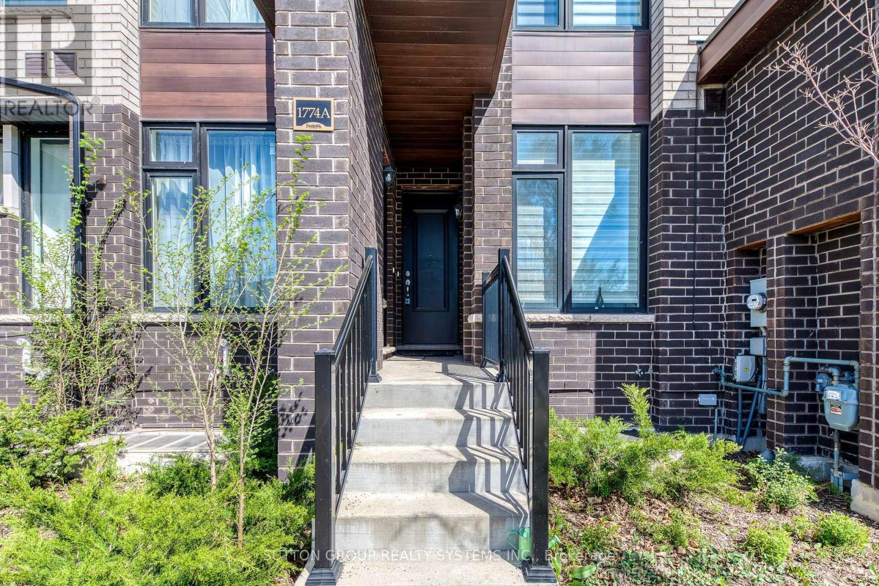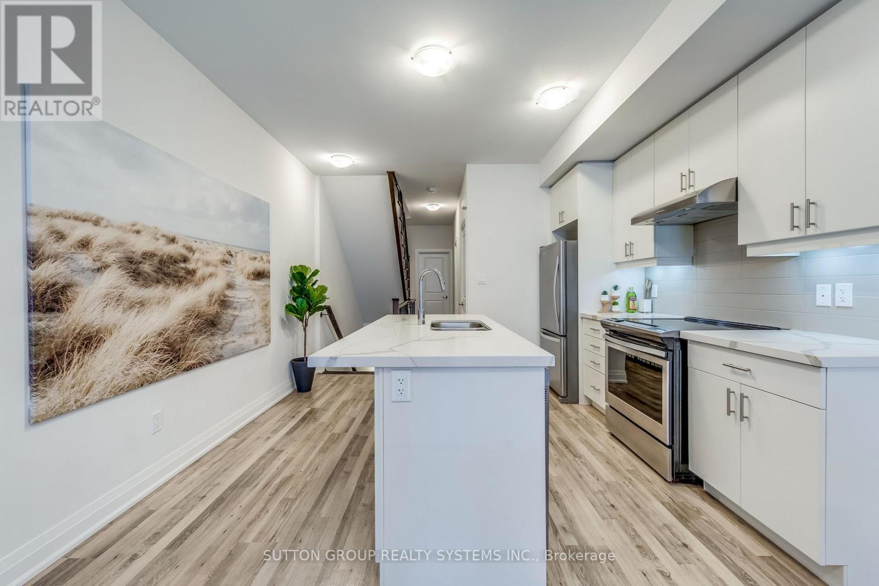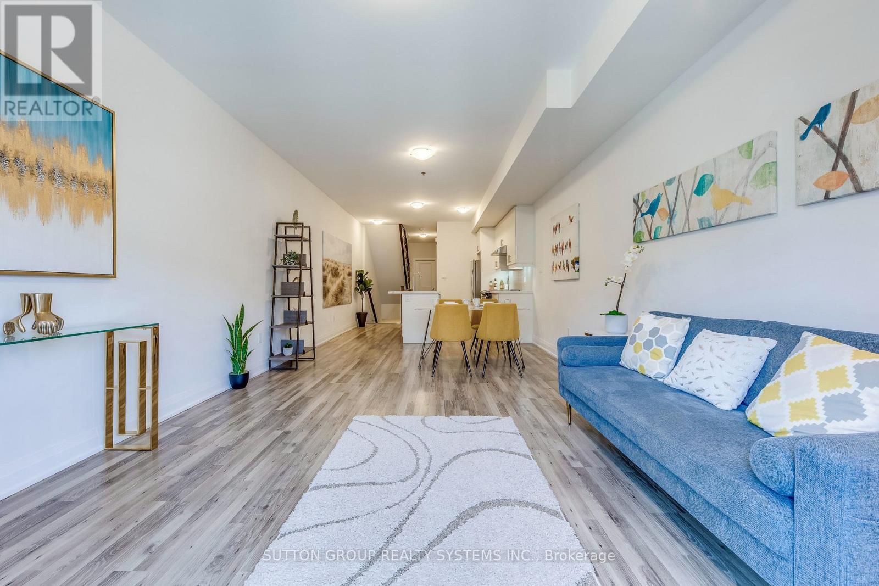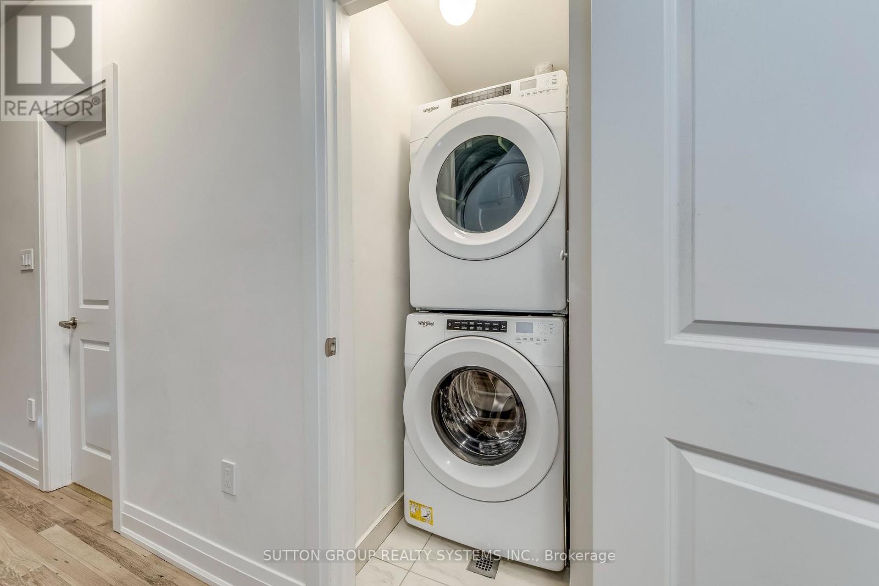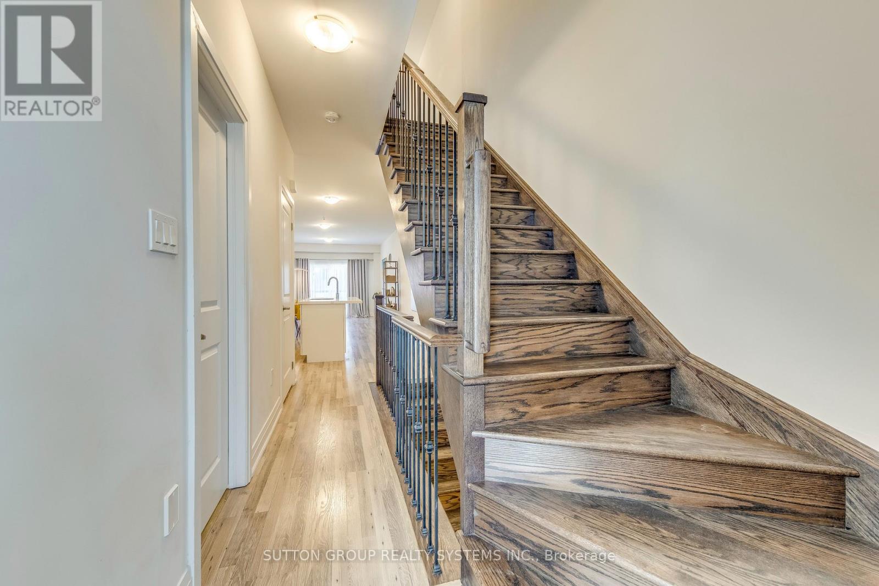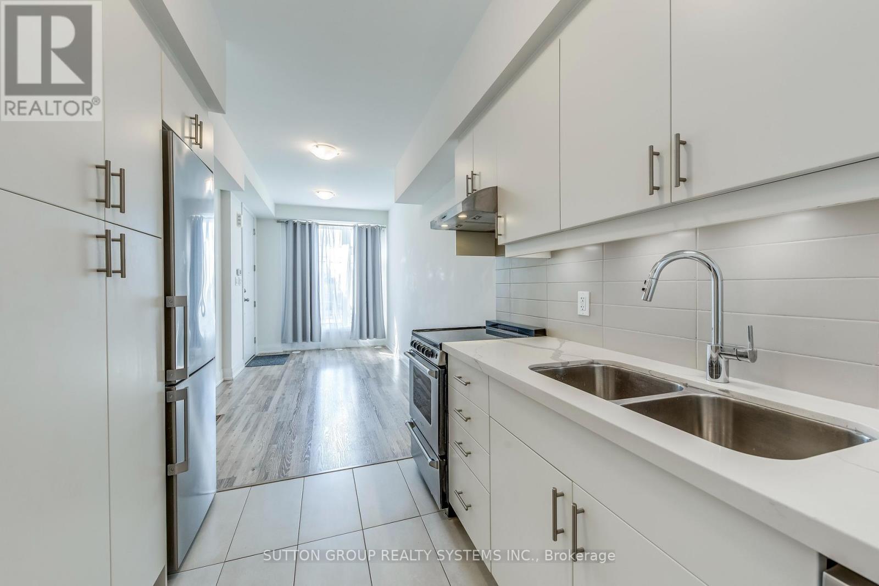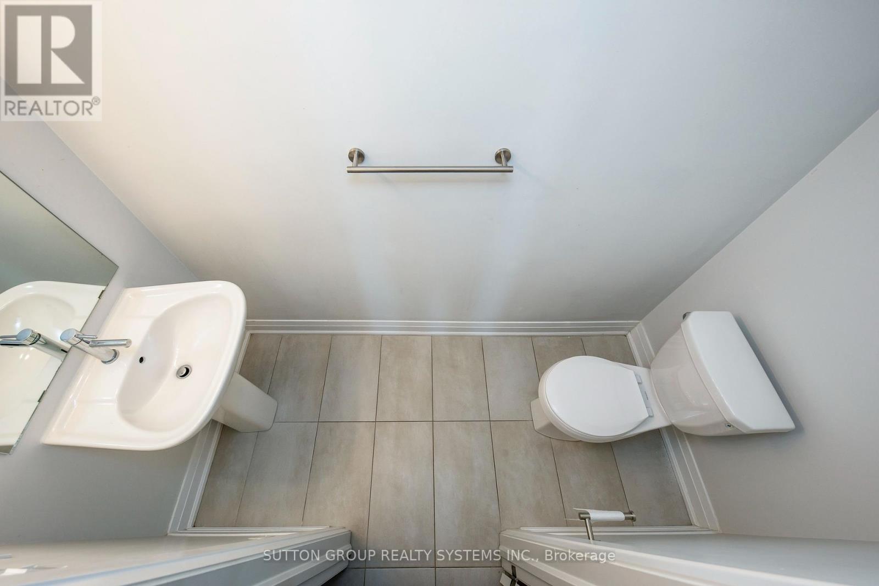5 Bedroom
5 Bathroom
1500 - 2000 sqft
Central Air Conditioning
Forced Air
$1,089,000Maintenance, Parcel of Tied Land
$245.89 Monthly
Luxurious 3-Year-Old Legal Duplex Townhome Built By Fernbrook Homes, Offering Upscale Living And Exceptional Income Potential In A Prime Toronto Location. Features A Spacious 4-Bed, 3-Bath Upper Unit Previously Rented For $3,700/Month And A Separate 1-Bed, 1.5-Bath Lower-Level Suite With Private Entrance Previously Rented For $1,900/Month. Includes $36K In Builder Upgrades: Quartz Countertops, Frameless Showers, Upgraded Appliances, Skylight, French Doors, Motorized Blinds, And Added Powder Room. Thoughtfully Designed With Two Sets Of Laundry, Enhanced Lighting, And Laminate Flooring Throughout. Steps To Transit, Parks, And Schools, And Minutes To Hwy 401, UP Express, And Everyday Amenities. Move-In Ready And Ideal For Families, Investors, Or Multi-Generational Living. (id:50787)
Property Details
|
MLS® Number
|
W12119651 |
|
Property Type
|
Single Family |
|
Community Name
|
Rustic |
|
Features
|
Carpet Free |
|
Parking Space Total
|
2 |
Building
|
Bathroom Total
|
5 |
|
Bedrooms Above Ground
|
4 |
|
Bedrooms Below Ground
|
1 |
|
Bedrooms Total
|
5 |
|
Age
|
0 To 5 Years |
|
Appliances
|
Blinds |
|
Basement Development
|
Finished |
|
Basement Type
|
N/a (finished) |
|
Construction Style Attachment
|
Attached |
|
Cooling Type
|
Central Air Conditioning |
|
Exterior Finish
|
Brick |
|
Flooring Type
|
Laminate |
|
Foundation Type
|
Concrete |
|
Half Bath Total
|
1 |
|
Heating Fuel
|
Natural Gas |
|
Heating Type
|
Forced Air |
|
Stories Total
|
3 |
|
Size Interior
|
1500 - 2000 Sqft |
|
Type
|
Row / Townhouse |
|
Utility Water
|
Municipal Water |
Parking
Land
|
Acreage
|
No |
|
Sewer
|
Sanitary Sewer |
|
Size Depth
|
71 Ft |
|
Size Frontage
|
13 Ft ,1 In |
|
Size Irregular
|
13.1 X 71 Ft |
|
Size Total Text
|
13.1 X 71 Ft |
Rooms
| Level |
Type |
Length |
Width |
Dimensions |
|
Third Level |
Primary Bedroom |
3.7 m |
2.87 m |
3.7 m x 2.87 m |
|
Third Level |
Bedroom 2 |
3.7 m |
3.02 m |
3.7 m x 3.02 m |
|
Third Level |
Bedroom 3 |
2.58 m |
3.05 m |
2.58 m x 3.05 m |
|
Basement |
Bedroom 5 |
3.7 m |
3.43 m |
3.7 m x 3.43 m |
|
Main Level |
Great Room |
3.7 m |
3.63 m |
3.7 m x 3.63 m |
|
Main Level |
Dining Room |
3.7 m |
2.44 m |
3.7 m x 2.44 m |
|
Main Level |
Kitchen |
3.7 m |
3.05 m |
3.7 m x 3.05 m |
|
Main Level |
Bedroom 4 |
3.7 m |
2.51 m |
3.7 m x 2.51 m |
|
Ground Level |
Family Room |
2.48 m |
4.7 m |
2.48 m x 4.7 m |
|
Ground Level |
Kitchen |
2.48 m |
2.95 m |
2.48 m x 2.95 m |
https://www.realtor.ca/real-estate/28250223/1774a-lawrence-avenue-w-toronto-rustic-rustic


