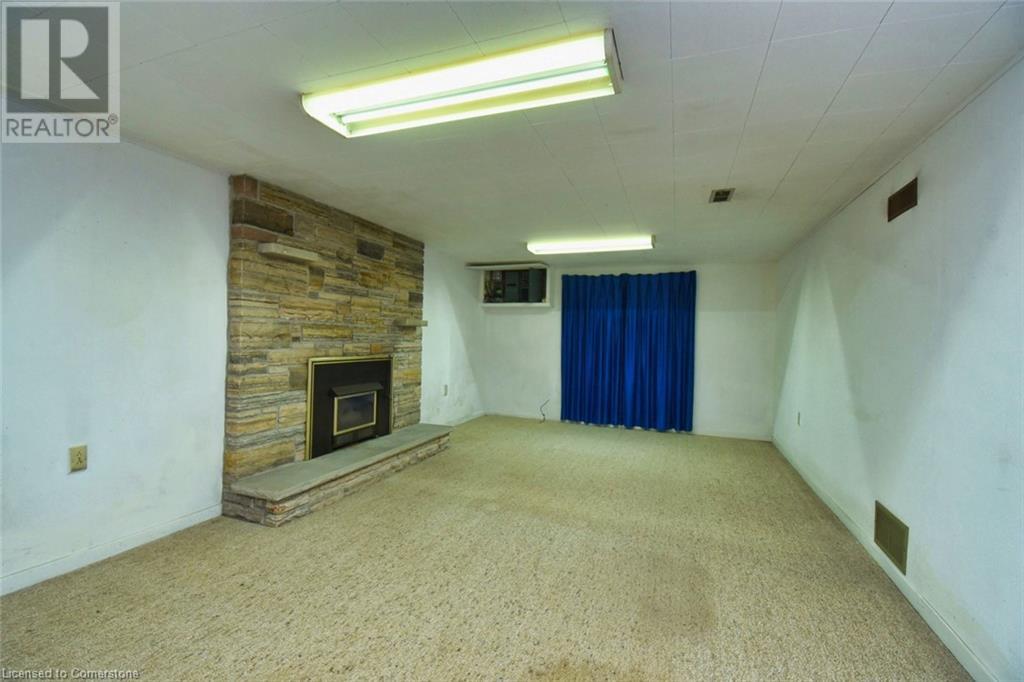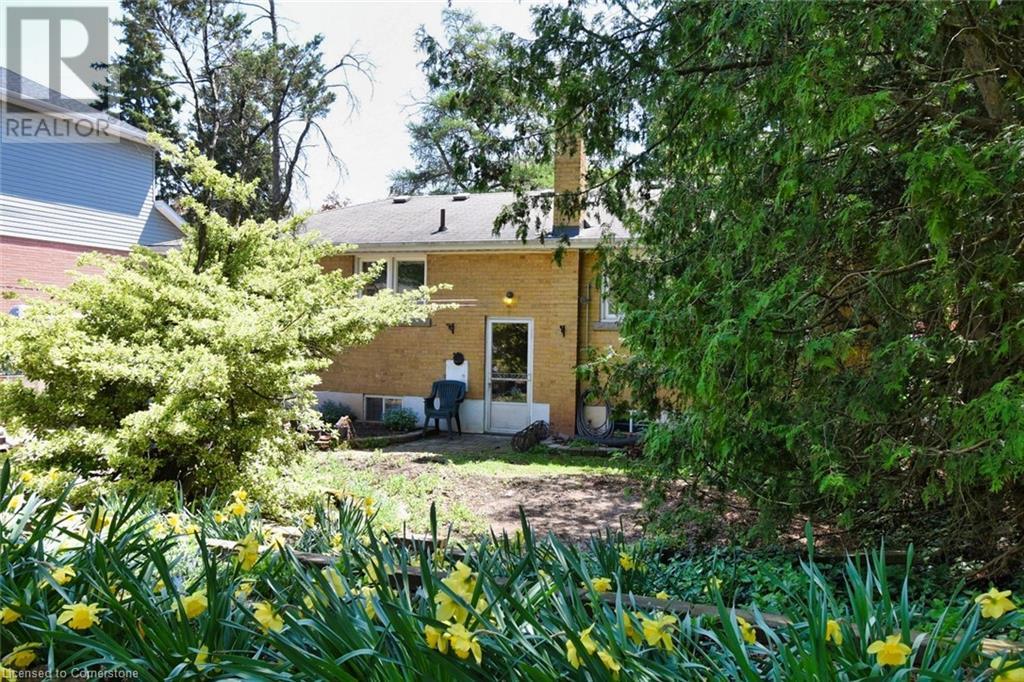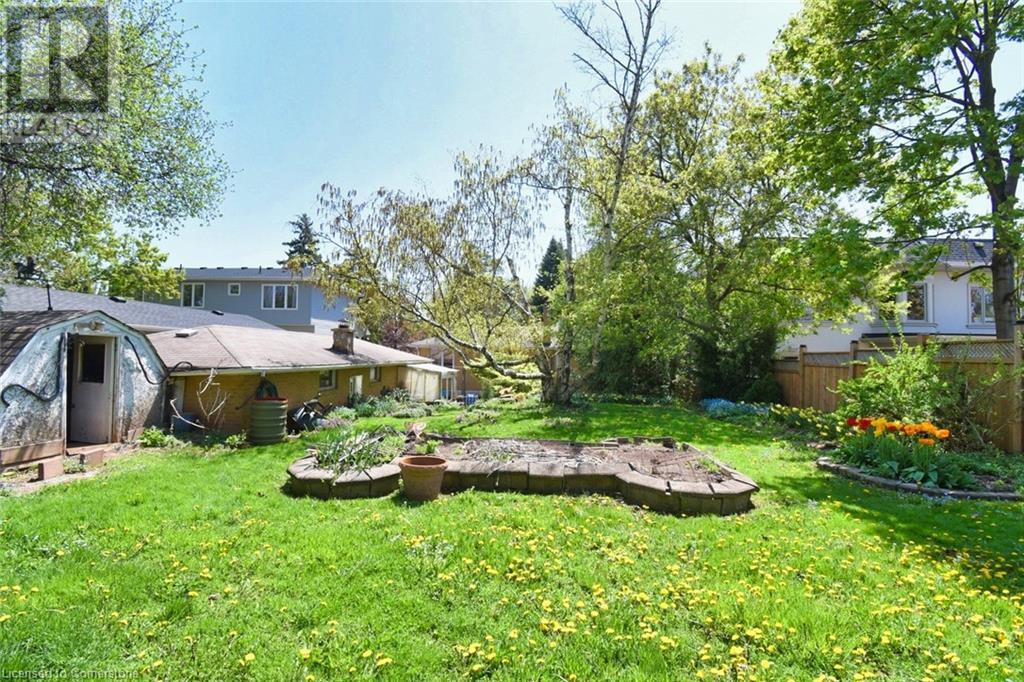289-597-1980
infolivingplus@gmail.com
177 Richmond Road Oakville, Ontario L6H 1L8
3 Bedroom
2 Bathroom
1063 sqft
Bungalow
Central Air Conditioning
Forced Air
$1,300,000
WOW! Fabulous 60 feet x 180 feet lot, Prime College Park Location, Build your Dream Home! 0.249 acres per Geowarehouse, property taxes are based upon the 2025 Region of Halton property tax estimator, Sold AS IS WHERE IS, near schools, parks, green space, many newer homes, family friendly neighborhood a great place to call home! (id:50787)
Property Details
| MLS® Number | 40727405 |
| Property Type | Single Family |
| Amenities Near By | Golf Nearby, Park, Public Transit |
| Community Features | Quiet Area |
| Equipment Type | None |
| Features | Southern Exposure, Conservation/green Belt |
| Parking Space Total | 6 |
| Rental Equipment Type | None |
Building
| Bathroom Total | 2 |
| Bedrooms Above Ground | 3 |
| Bedrooms Total | 3 |
| Appliances | Water Meter |
| Architectural Style | Bungalow |
| Basement Development | Partially Finished |
| Basement Type | Full (partially Finished) |
| Constructed Date | 1956 |
| Construction Style Attachment | Detached |
| Cooling Type | Central Air Conditioning |
| Exterior Finish | Brick |
| Heating Fuel | Natural Gas |
| Heating Type | Forced Air |
| Stories Total | 1 |
| Size Interior | 1063 Sqft |
| Type | House |
| Utility Water | Municipal Water |
Parking
| Detached Garage |
Land
| Access Type | Road Access |
| Acreage | No |
| Land Amenities | Golf Nearby, Park, Public Transit |
| Sewer | Sanitary Sewer |
| Size Depth | 180 Ft |
| Size Frontage | 60 Ft |
| Size Total Text | Under 1/2 Acre |
| Zoning Description | Rl3-0 |
Rooms
| Level | Type | Length | Width | Dimensions |
|---|---|---|---|---|
| Basement | Laundry Room | 13'0'' x 9'5'' | ||
| Basement | Recreation Room | 13'0'' x 9'5'' | ||
| Basement | Family Room | 28'5'' x 12'2'' | ||
| Main Level | 3pc Bathroom | 10'8'' x 3'5'' | ||
| Main Level | Bedroom | 10'0'' x 9'2'' | ||
| Main Level | Bedroom | 10'1'' x 9'8'' | ||
| Main Level | Primary Bedroom | 12'8'' x 10'2'' | ||
| Main Level | 4pc Bathroom | 6'4'' x 6'2'' | ||
| Main Level | Living Room | 15'8'' x 10'5'' | ||
| Main Level | Dining Room | 9'0'' x 9'0'' | ||
| Main Level | Kitchen | 1'2'' x 8'5'' | ||
| Main Level | Foyer | 7'4'' x 4'6'' |
https://www.realtor.ca/real-estate/28296360/177-richmond-road-oakville












































