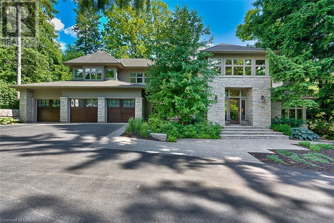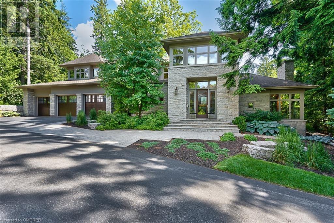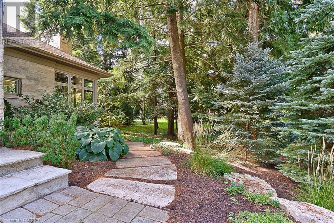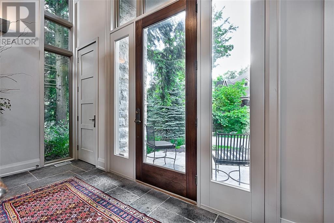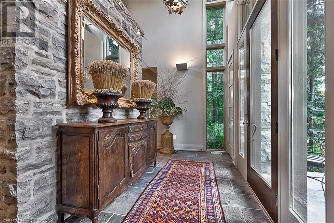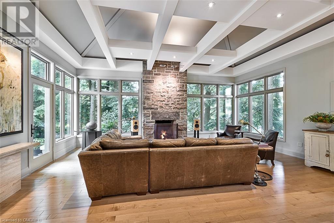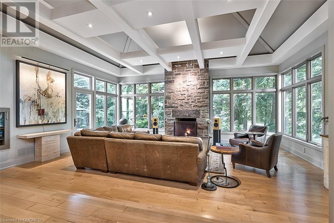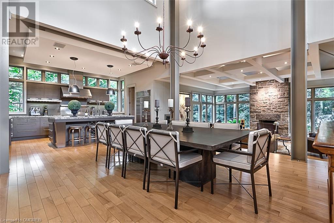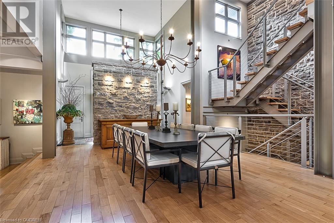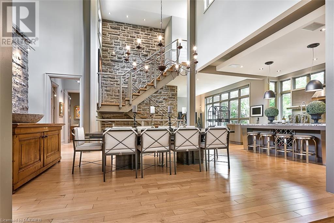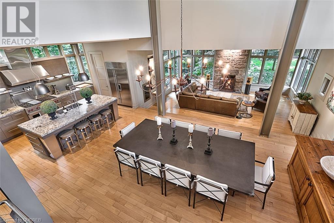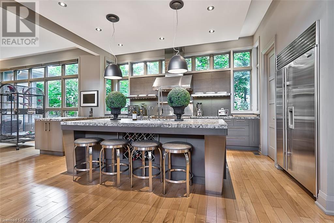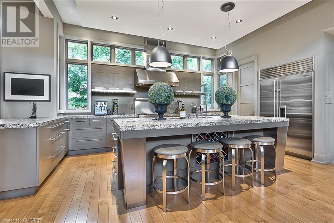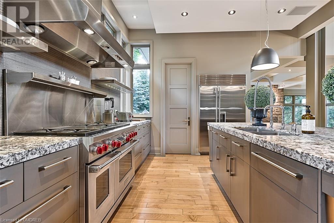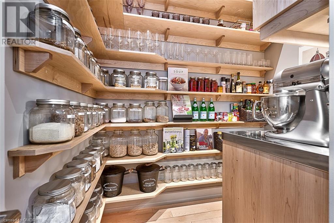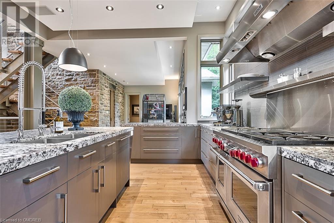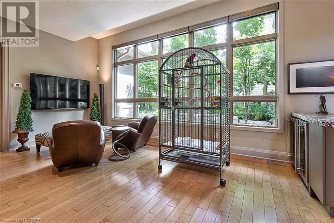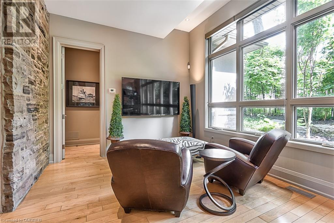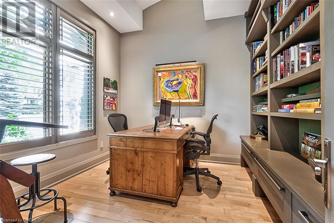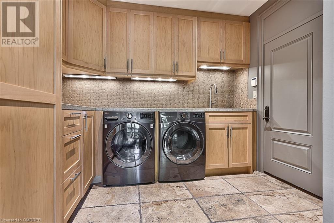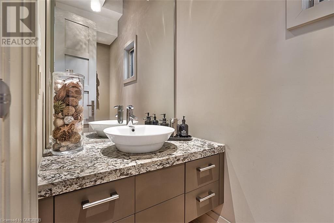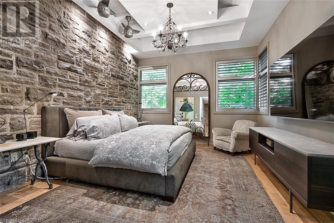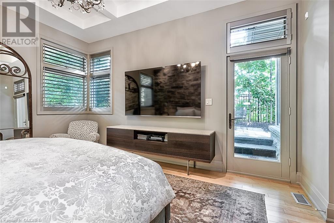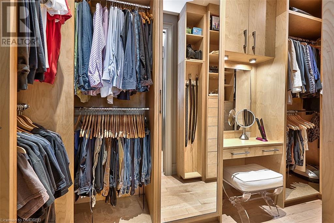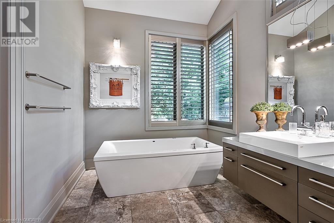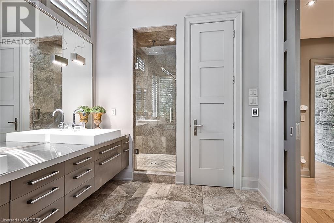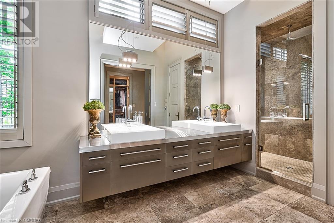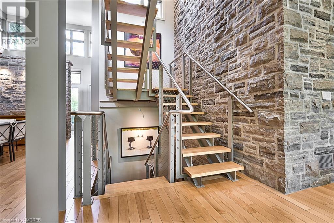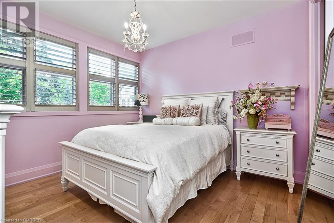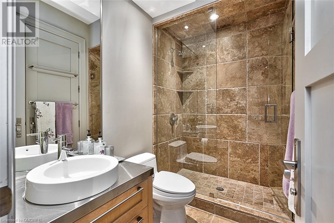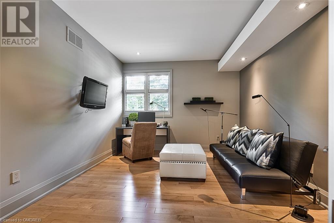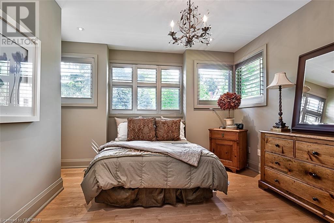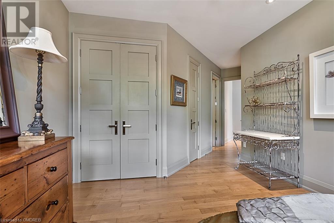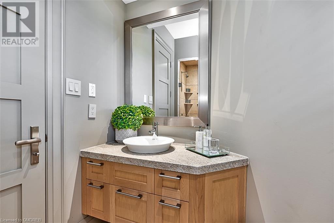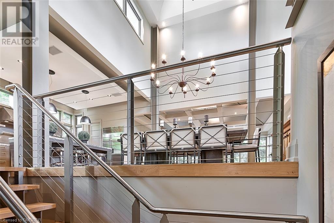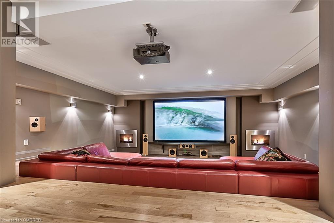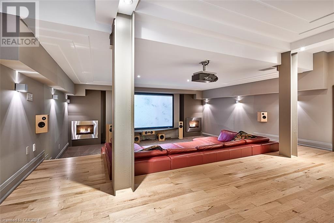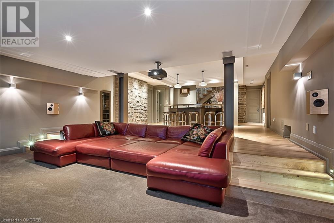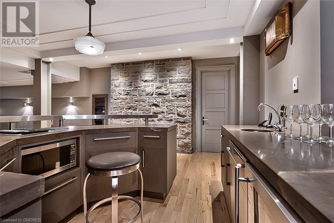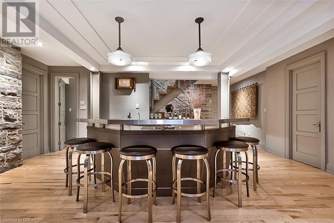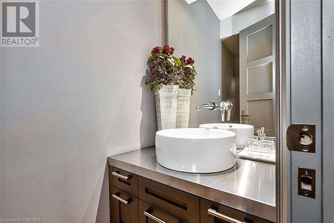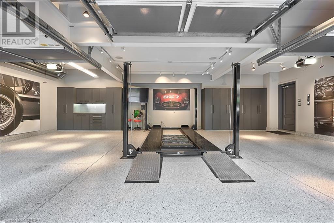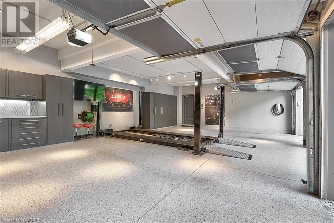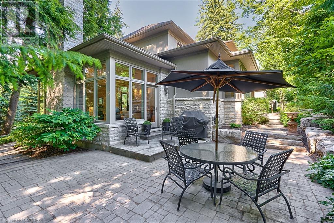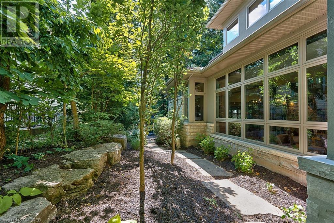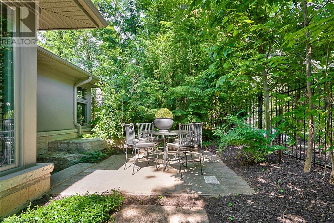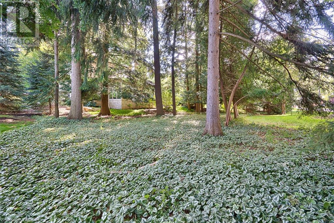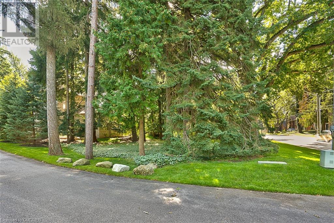5 Bedroom
5 Bathroom
3676.7900
2 Level
Fireplace
Central Air Conditioning
Forced Air
Lawn Sprinkler
$3,499,000
Experience contemporary elegance in historic Ancaster! Crafted by renowned Master Builder Jay Robinson this exceptional dream home, nestled in a secluded enclave on prestigious Lovers Lane, showcases unparalleled excellence and sophistication. This architectural masterpiece seamlessly integrates unique design elements, including a structural steel open-riser staircase, extensive stonework, and custom-designed ceilings with elaborate lighting plans to suit every mood. Oversized, high-quality windows flood the interior with natural light. The stunning chef’s kitchen boasts granite counters, professional-grade S/S appliances, an island with seating for four, and an expansive walk-in pantry with ample storage space. The kitchen cabinets and millwork, crafted by Unique Fixtures, one of the most creative fixture companies in the world, add a touch of artistic flair. On the upper level, external walls have been cleverly recessed to create higher ceilings on the main level, providing the illusion of a single-storey home. For entertainment, a modern media room awaits with custom in-floor seating flanked by illuminated stairs, a built-in projector, large screen bordered by S/S gas fireplaces, and an elegant wet bar featuring marble counters and stainless steel accents. Car enthusiasts will appreciate the oversized, heated, and insulated three-car garage with Mahogany doors and an EV charger. The enchantment continues outdoors, with natural stone patios and walkways, river rock accents, lush greenery, and towering trees creating an inviting outdoor space. Nestled in an exclusive and sought-after neighbourhood near the Hamilton Golf and Country Club, schools, shopping, parks, and Ancaster Village, this home is a true gem. It was honoured with the prestigious 2007 CHBA National SAM Award for Custom Home of the Year (2,500 – 4,000 square foot category), solidifying its status as a spectacular showpiece with impressive character details. A true embodiment of modern luxury! (id:50787)
Property Details
|
MLS® Number
|
40492519 |
|
Property Type
|
Single Family |
|
Amenities Near By
|
Golf Nearby, Park, Public Transit, Schools, Shopping |
|
Equipment Type
|
Water Heater |
|
Features
|
Paved Driveway, Automatic Garage Door Opener |
|
Parking Space Total
|
6 |
|
Rental Equipment Type
|
Water Heater |
Building
|
Bathroom Total
|
5 |
|
Bedrooms Above Ground
|
4 |
|
Bedrooms Below Ground
|
1 |
|
Bedrooms Total
|
5 |
|
Appliances
|
Central Vacuum, Dishwasher, Dryer, Microwave, Refrigerator, Washer, Gas Stove(s), Hood Fan, Window Coverings, Garage Door Opener |
|
Architectural Style
|
2 Level |
|
Basement Development
|
Finished |
|
Basement Type
|
Full (finished) |
|
Constructed Date
|
2007 |
|
Construction Style Attachment
|
Detached |
|
Cooling Type
|
Central Air Conditioning |
|
Exterior Finish
|
Stone, Stucco |
|
Fire Protection
|
Security System |
|
Fireplace Present
|
Yes |
|
Fireplace Total
|
3 |
|
Foundation Type
|
Poured Concrete |
|
Half Bath Total
|
2 |
|
Heating Fuel
|
Natural Gas |
|
Heating Type
|
Forced Air |
|
Stories Total
|
2 |
|
Size Interior
|
3676.7900 |
|
Type
|
House |
|
Utility Water
|
Municipal Water |
Parking
Land
|
Access Type
|
Highway Nearby |
|
Acreage
|
No |
|
Land Amenities
|
Golf Nearby, Park, Public Transit, Schools, Shopping |
|
Landscape Features
|
Lawn Sprinkler |
|
Sewer
|
Municipal Sewage System |
|
Size Depth
|
160 Ft |
|
Size Frontage
|
80 Ft |
|
Size Irregular
|
0.29 |
|
Size Total
|
0.29 Ac|under 1/2 Acre |
|
Size Total Text
|
0.29 Ac|under 1/2 Acre |
|
Zoning Description
|
D |
Rooms
| Level |
Type |
Length |
Width |
Dimensions |
|
Second Level |
3pc Bathroom |
|
|
9'4'' x 7'4'' |
|
Second Level |
Bedroom |
|
|
15'6'' x 21'6'' |
|
Second Level |
Bedroom |
|
|
11'8'' x 14'6'' |
|
Second Level |
3pc Bathroom |
|
|
8'1'' x 5'0'' |
|
Second Level |
Bedroom |
|
|
11'7'' x 17'0'' |
|
Lower Level |
Storage |
|
|
5'3'' x 8'9'' |
|
Lower Level |
Utility Room |
|
|
11'4'' x 21'11'' |
|
Lower Level |
Workshop |
|
|
19'9'' x 10'10'' |
|
Lower Level |
2pc Bathroom |
|
|
3'0'' x 8'9'' |
|
Lower Level |
Cold Room |
|
|
Measurements not available |
|
Lower Level |
Bonus Room |
|
|
15'5'' x 6'6'' |
|
Lower Level |
Bedroom |
|
|
19'6'' x 10'4'' |
|
Lower Level |
Other |
|
|
12'9'' x 16'9'' |
|
Lower Level |
Media |
|
|
18'4'' x 21'10'' |
|
Main Level |
Full Bathroom |
|
|
17'10'' x 8'6'' |
|
Main Level |
Primary Bedroom |
|
|
15'10'' x 13'1'' |
|
Main Level |
2pc Bathroom |
|
|
Measurements not available |
|
Main Level |
Laundry Room |
|
|
10'9'' x 10'2'' |
|
Main Level |
Office |
|
|
10'10'' x 10'9'' |
|
Main Level |
Den |
|
|
19'7'' x 13'9'' |
|
Main Level |
Kitchen |
|
|
16'8'' x 10'6'' |
|
Main Level |
Dining Room |
|
|
17'3'' x 22'10'' |
|
Main Level |
Living Room |
|
|
16'10'' x 22'9'' |
https://www.realtor.ca/real-estate/26125422/177-lovers-lane-ancaster

