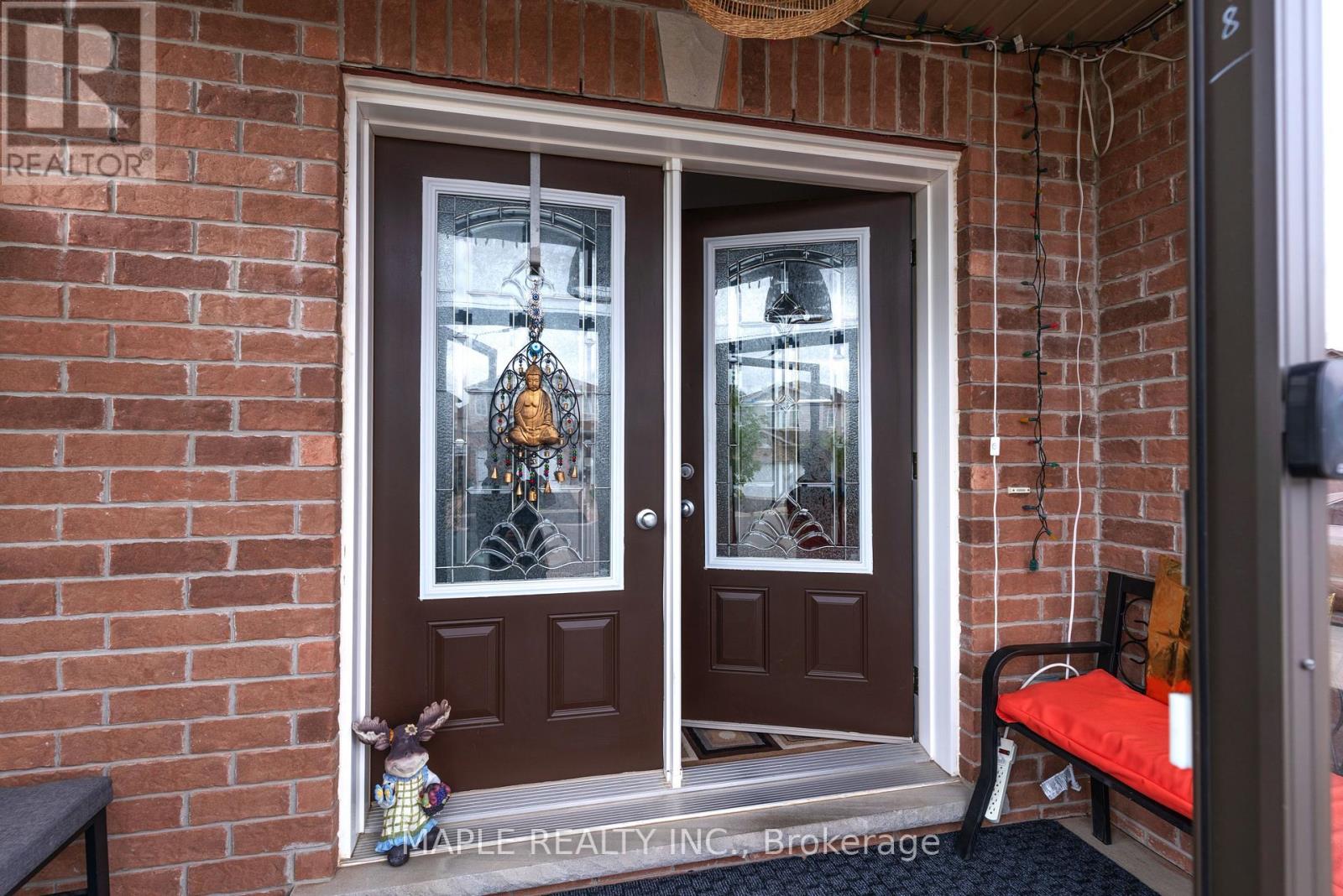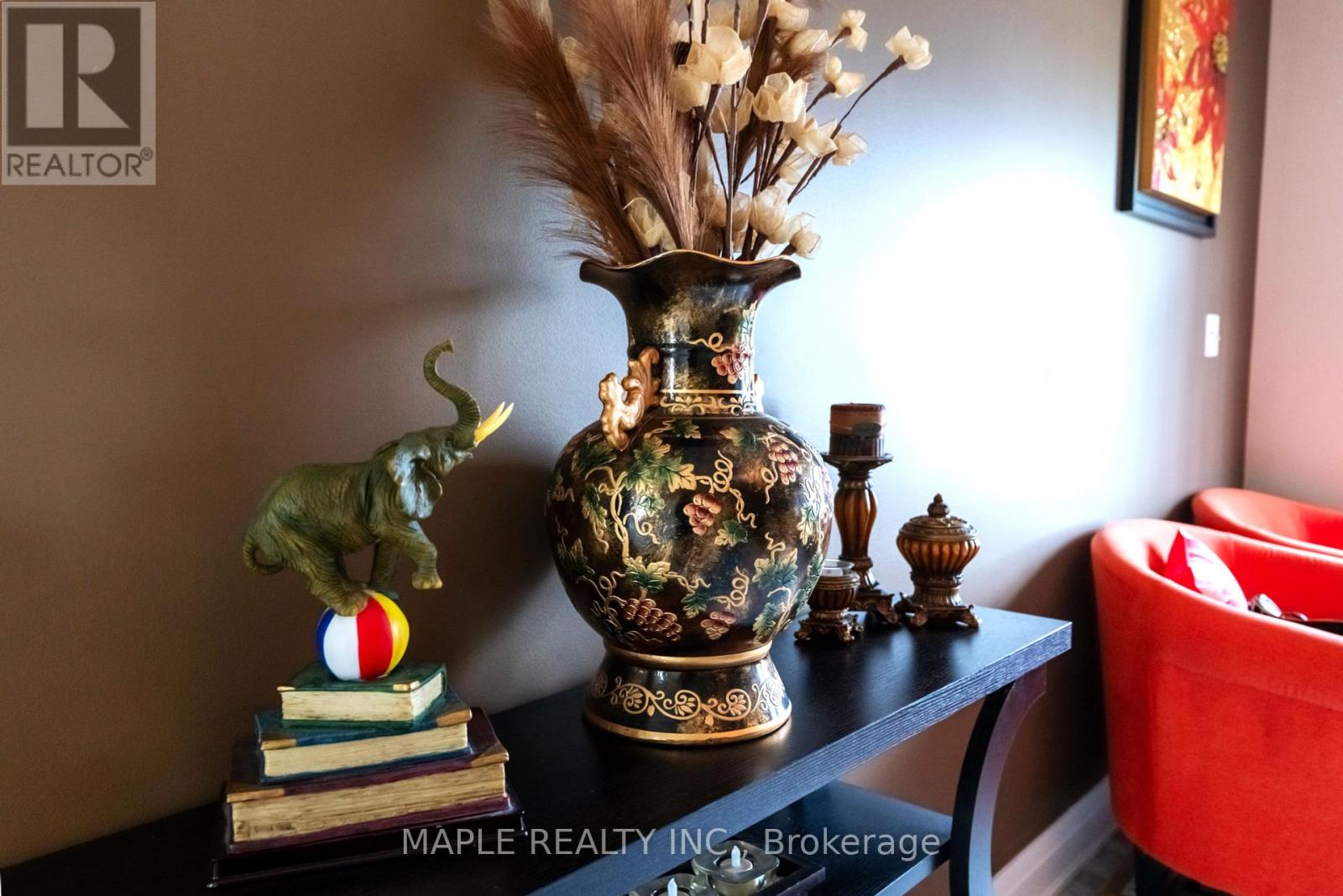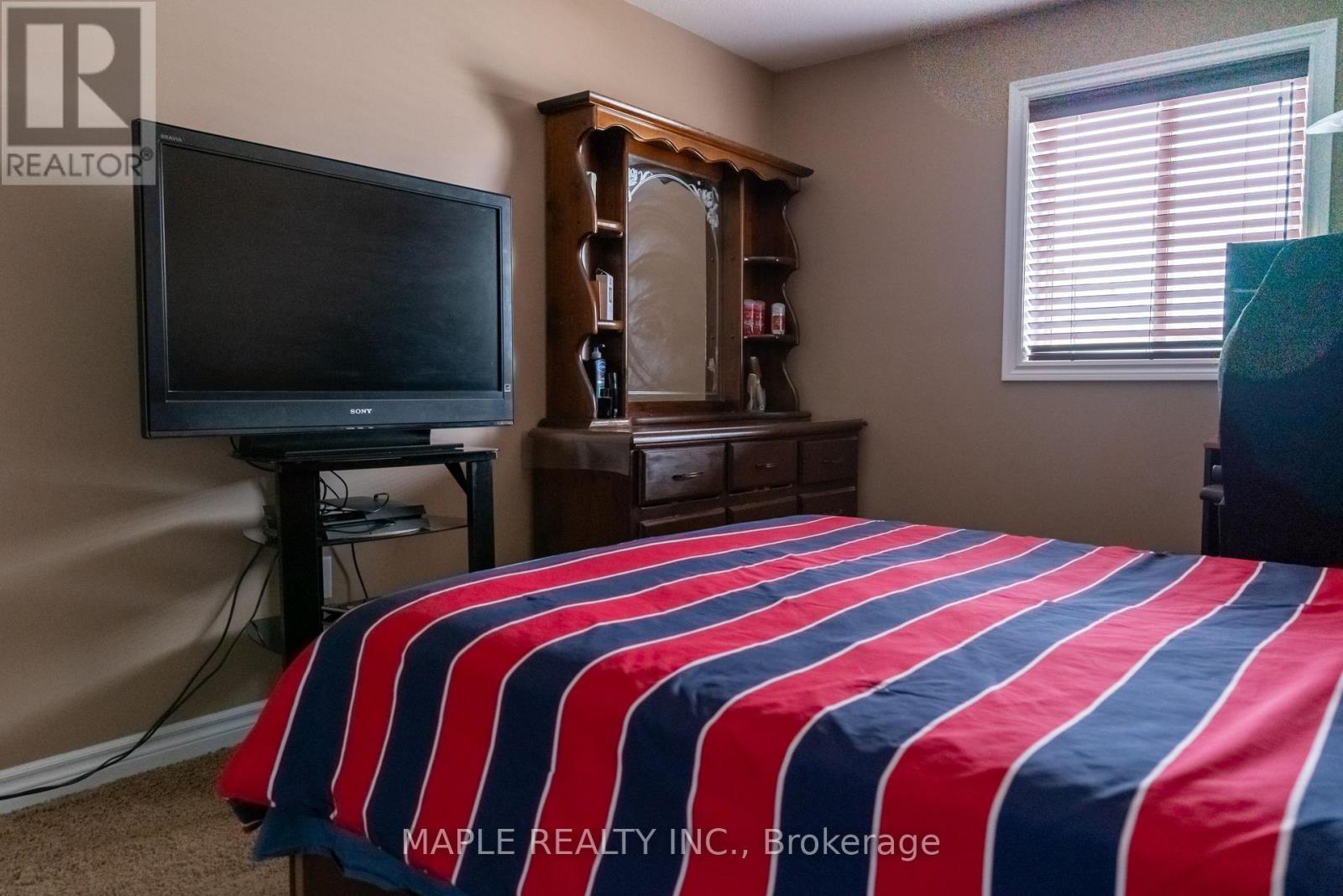4 Bedroom
4 Bathroom
1500 - 2000 sqft
Fireplace
Central Air Conditioning
Forced Air
Landscaped
$1,175,000
Welcome to 177 Curzon Crescent a beautifully updated 3+1 bedroom, 3.5 bathroom home offering over 3,000 sq ft of finished living space in one of Guelphs most sought-after west-end neighbourhoods. This move-in-ready gem features a stylish open-concept main floor with a fully renovated kitchen (2021) boasting quartz countertops and stainless steel appliances, seamlessly connected to the dining and living area with a striking stone-accented fireplace. Step out to the fully fenced backyard, complete with a wooden gazebo, stone patio, and shed perfect for outdoor entertaining.The professionally finished basement provides excellent in-law suite potential with a bedroom, full bathroom, large rec room, and a separate side entrance.Located just minutes from major highways, Costco, shopping, top-rated schools (Mitchell Woods PS, Guelph CVI), scenic trails, parks, a community centre, and library everything your family needs is right here. Additional upgrades include new washer/dryer (2023), owned water softener, reverse osmosis system, HRV, and an enclosed front porch.An exceptional opportunity to own a modern, family-friendly home in a thriving community book your showing today (id:50787)
Property Details
|
MLS® Number
|
X12167897 |
|
Property Type
|
Single Family |
|
Community Name
|
Willow West/Sugarbush/West Acres |
|
Amenities Near By
|
Park, Schools, Public Transit |
|
Equipment Type
|
Water Heater |
|
Features
|
Carpet Free, Gazebo |
|
Parking Space Total
|
4 |
|
Rental Equipment Type
|
Water Heater |
Building
|
Bathroom Total
|
4 |
|
Bedrooms Above Ground
|
3 |
|
Bedrooms Below Ground
|
1 |
|
Bedrooms Total
|
4 |
|
Age
|
6 To 15 Years |
|
Amenities
|
Fireplace(s) |
|
Appliances
|
Water Softener, Window Coverings |
|
Basement Development
|
Finished |
|
Basement Features
|
Separate Entrance |
|
Basement Type
|
N/a (finished) |
|
Construction Style Attachment
|
Detached |
|
Cooling Type
|
Central Air Conditioning |
|
Exterior Finish
|
Brick, Vinyl Siding |
|
Fireplace Present
|
Yes |
|
Fireplace Total
|
1 |
|
Foundation Type
|
Poured Concrete |
|
Half Bath Total
|
1 |
|
Heating Fuel
|
Natural Gas |
|
Heating Type
|
Forced Air |
|
Stories Total
|
2 |
|
Size Interior
|
1500 - 2000 Sqft |
|
Type
|
House |
|
Utility Water
|
Municipal Water |
Parking
Land
|
Acreage
|
No |
|
Fence Type
|
Fenced Yard |
|
Land Amenities
|
Park, Schools, Public Transit |
|
Landscape Features
|
Landscaped |
|
Sewer
|
Sanitary Sewer |
|
Size Depth
|
108 Ft ,3 In |
|
Size Frontage
|
33 Ft ,8 In |
|
Size Irregular
|
33.7 X 108.3 Ft |
|
Size Total Text
|
33.7 X 108.3 Ft |
Rooms
| Level |
Type |
Length |
Width |
Dimensions |
|
Second Level |
Primary Bedroom |
4.11 m |
4.11 m |
4.11 m x 4.11 m |
|
Second Level |
Bedroom 2 |
2.77 m |
3.11 m |
2.77 m x 3.11 m |
|
Second Level |
Bedroom 3 |
3.11 m |
4.27 m |
3.11 m x 4.27 m |
|
Basement |
Recreational, Games Room |
7.04 m |
4.79 m |
7.04 m x 4.79 m |
|
Basement |
Bedroom 4 |
3.05 m |
3.81 m |
3.05 m x 3.81 m |
|
Main Level |
Kitchen |
3.81 m |
3.17 m |
3.81 m x 3.17 m |
|
Main Level |
Dining Room |
3.81 m |
3.17 m |
3.81 m x 3.17 m |
|
Main Level |
Living Room |
3.08 m |
7.35 m |
3.08 m x 7.35 m |
https://www.realtor.ca/real-estate/28355195/177-curzon-crescent-guelph-willow-westsugarbushwest-acres-willow-westsugarbushwest-acres



































