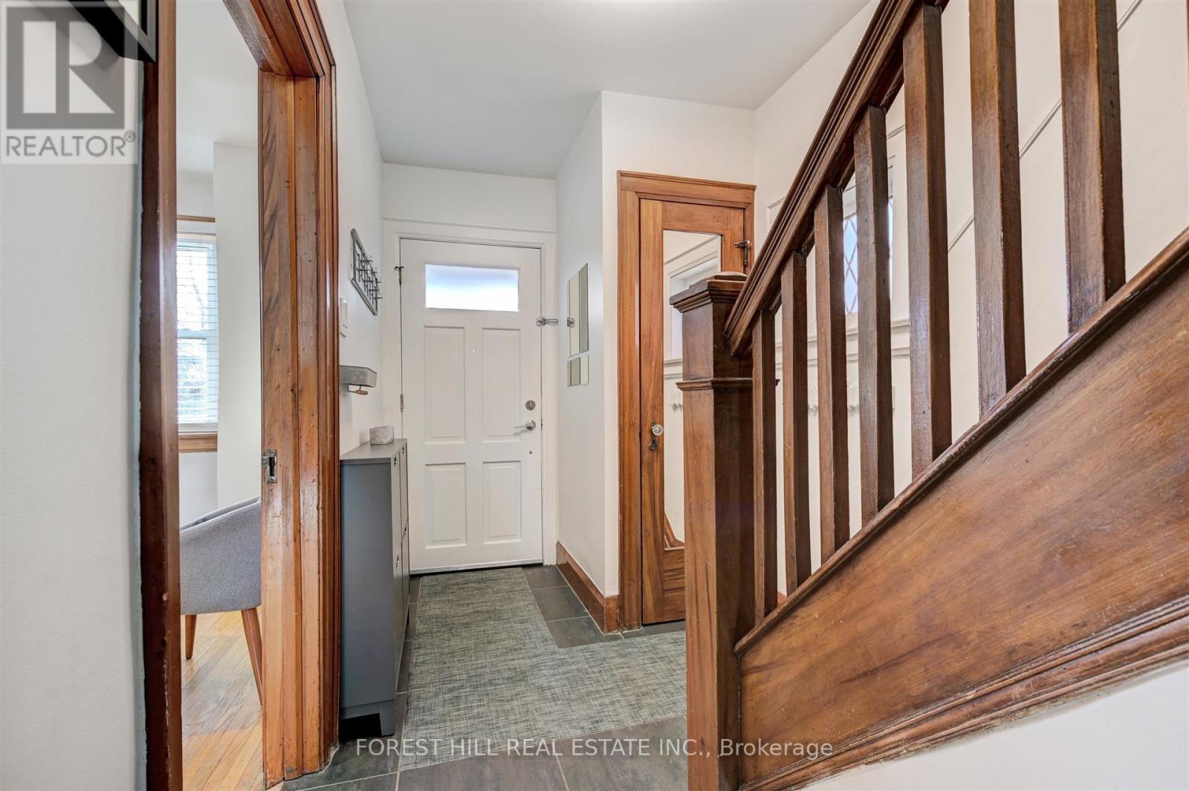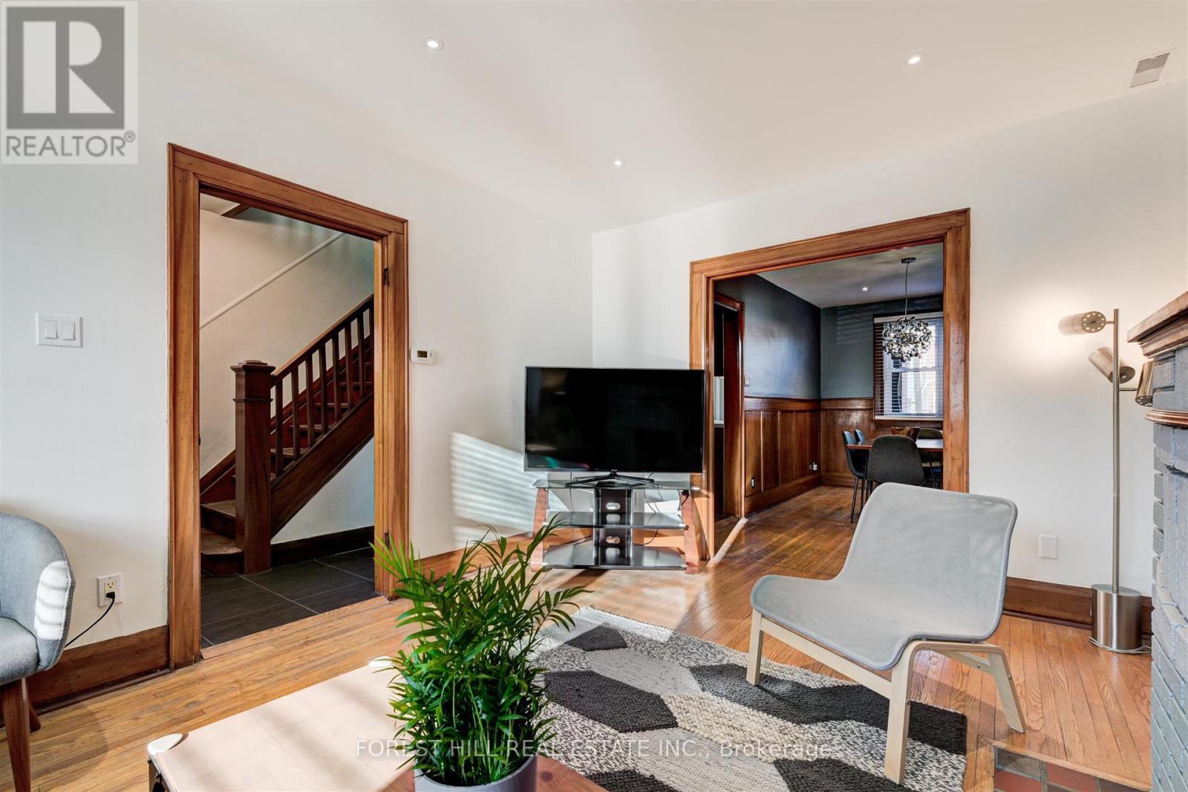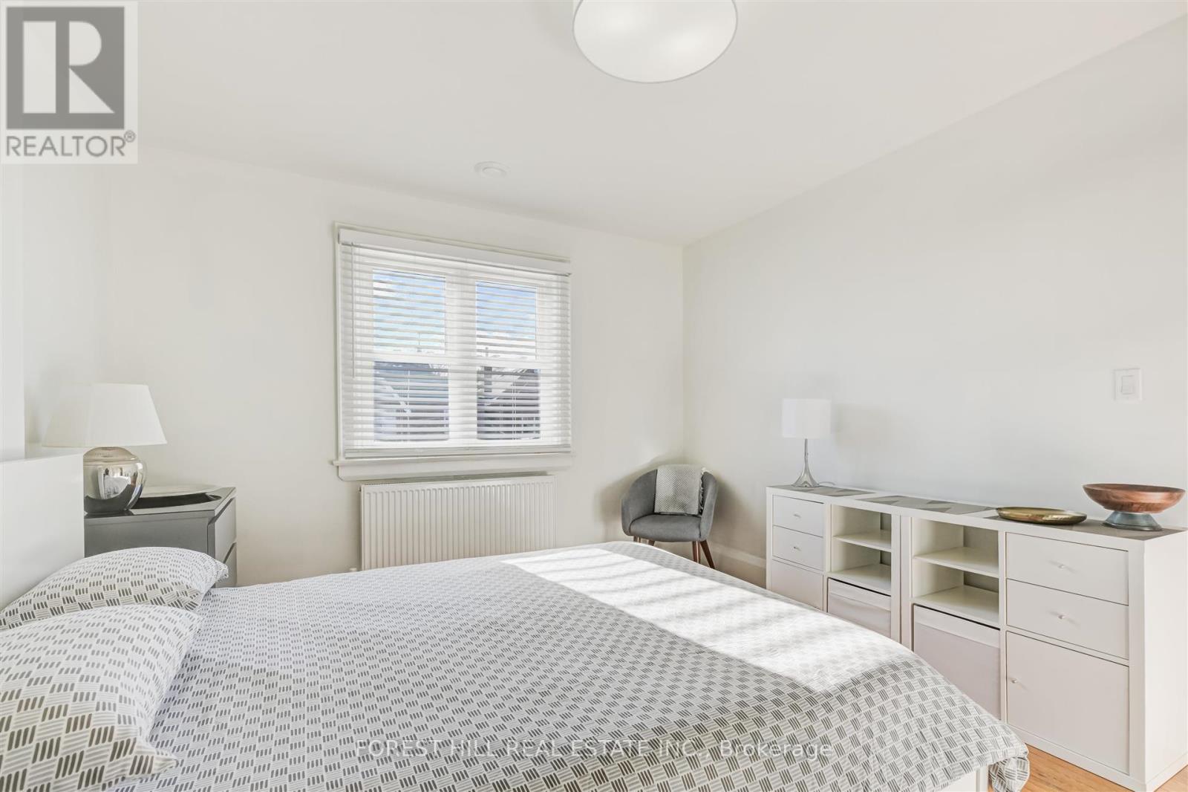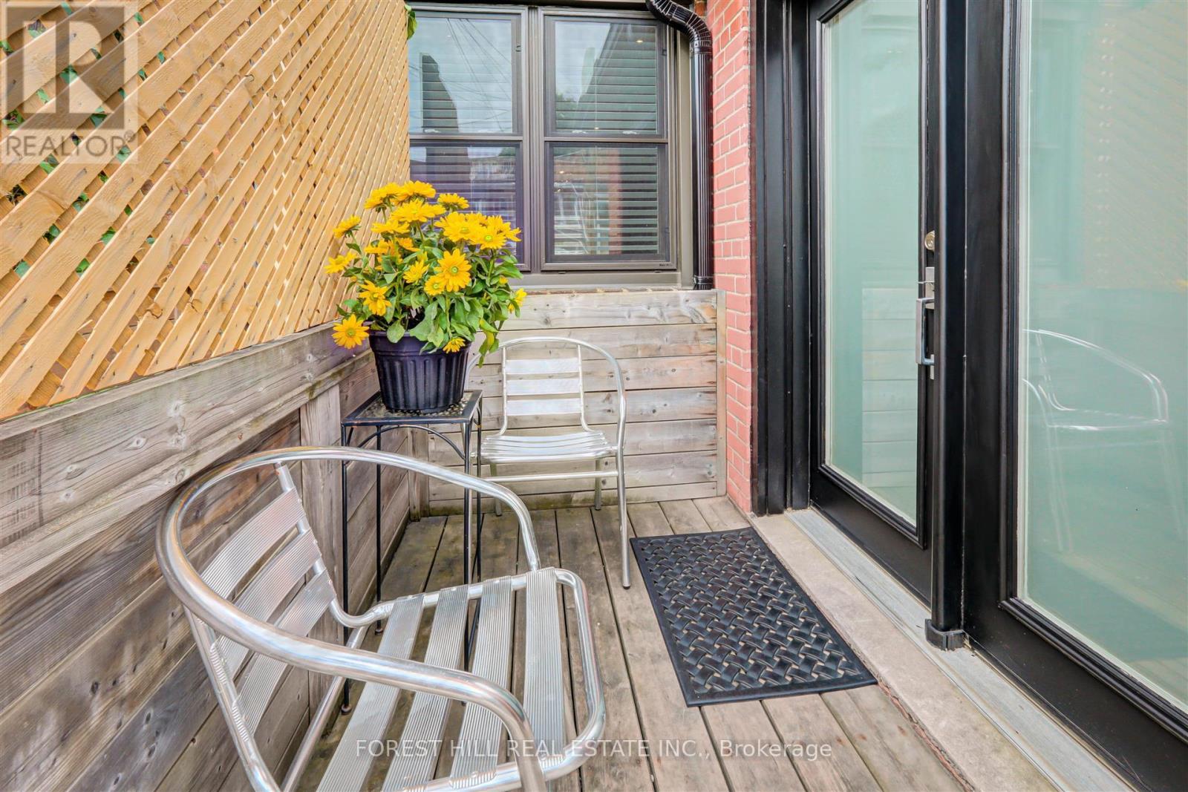3 Bedroom
3 Bathroom
Central Air Conditioning
Hot Water Radiator Heat
$4,800 Monthly
Welcome To 176 Pendrith Street, A Fully Furnished, Short Term (6-10 Mth) Lease, In An Excellent, Family, Friendly Neighbourhood Near Christie Pits Park! Perfect For Temporary, Academic, Business, Or Renovation Relocation. Meticulous 3 Bdrm Home W/ Modern Finishes. Newer Main Flr Powder Rm. Heated Flrs In Kitchen & 2nd Flr Bathroom & Reno'd Bsmt Bathroom. Private Backyard Set-Up For Entertaining. Garage Parking. Enjoy The Ease Of Day-To-Day Needs W/ A Walk Score Of 86/Transit Score Of 83/Bike Score of 93!Grocery Stores Inc. Fiesta Farms, Loblaw's, Farm Boy. Many Independent Shops, Cafes. Transit Friendly with 2 Subway Stations, Buses. Cycling Friendly, Shaw St Bicycle Corridor. Access to Hospitals, Universities, Financial District, Entertainment District, Cultural & Sporting Events, Museums, Dining, Shopping. Centrally Located to Diverse Neighbourhoods, Kensington Market, Korea Town, Little Italy, Ossington Strip. Enjoy All the Conveniences of Living in a Well-located Urban Home! **** EXTRAS **** Furnished, Short Term (6-10 Month) Lease (id:50787)
Property Details
|
MLS® Number
|
W9004020 |
|
Property Type
|
Single Family |
|
Community Name
|
Dovercourt-Wallace Emerson-Junction |
|
Features
|
Lane |
|
Parking Space Total
|
1 |
Building
|
Bathroom Total
|
3 |
|
Bedrooms Above Ground
|
3 |
|
Bedrooms Total
|
3 |
|
Basement Development
|
Unfinished |
|
Basement Type
|
N/a (unfinished) |
|
Construction Style Attachment
|
Semi-detached |
|
Cooling Type
|
Central Air Conditioning |
|
Exterior Finish
|
Brick |
|
Foundation Type
|
Unknown |
|
Heating Fuel
|
Natural Gas |
|
Heating Type
|
Hot Water Radiator Heat |
|
Stories Total
|
2 |
|
Type
|
House |
|
Utility Water
|
Municipal Water |
Parking
Land
|
Acreage
|
No |
|
Sewer
|
Sanitary Sewer |
Rooms
| Level |
Type |
Length |
Width |
Dimensions |
|
Second Level |
Primary Bedroom |
4.08 m |
3.5 m |
4.08 m x 3.5 m |
|
Second Level |
Bedroom 2 |
2.68 m |
4.15 m |
2.68 m x 4.15 m |
|
Second Level |
Bedroom 3 |
2.62 m |
2.77 m |
2.62 m x 2.77 m |
|
Main Level |
Living Room |
3.4 m |
5 m |
3.4 m x 5 m |
|
Main Level |
Dining Room |
2.7 m |
4.3 m |
2.7 m x 4.3 m |
|
Main Level |
Kitchen |
3.7 m |
2.5 m |
3.7 m x 2.5 m |
|
Main Level |
Mud Room |
2.16 m |
2.13 m |
2.16 m x 2.13 m |
https://www.realtor.ca/real-estate/27111063/176-pendrith-street-toronto-dovercourt-wallace-emerson-junction

































