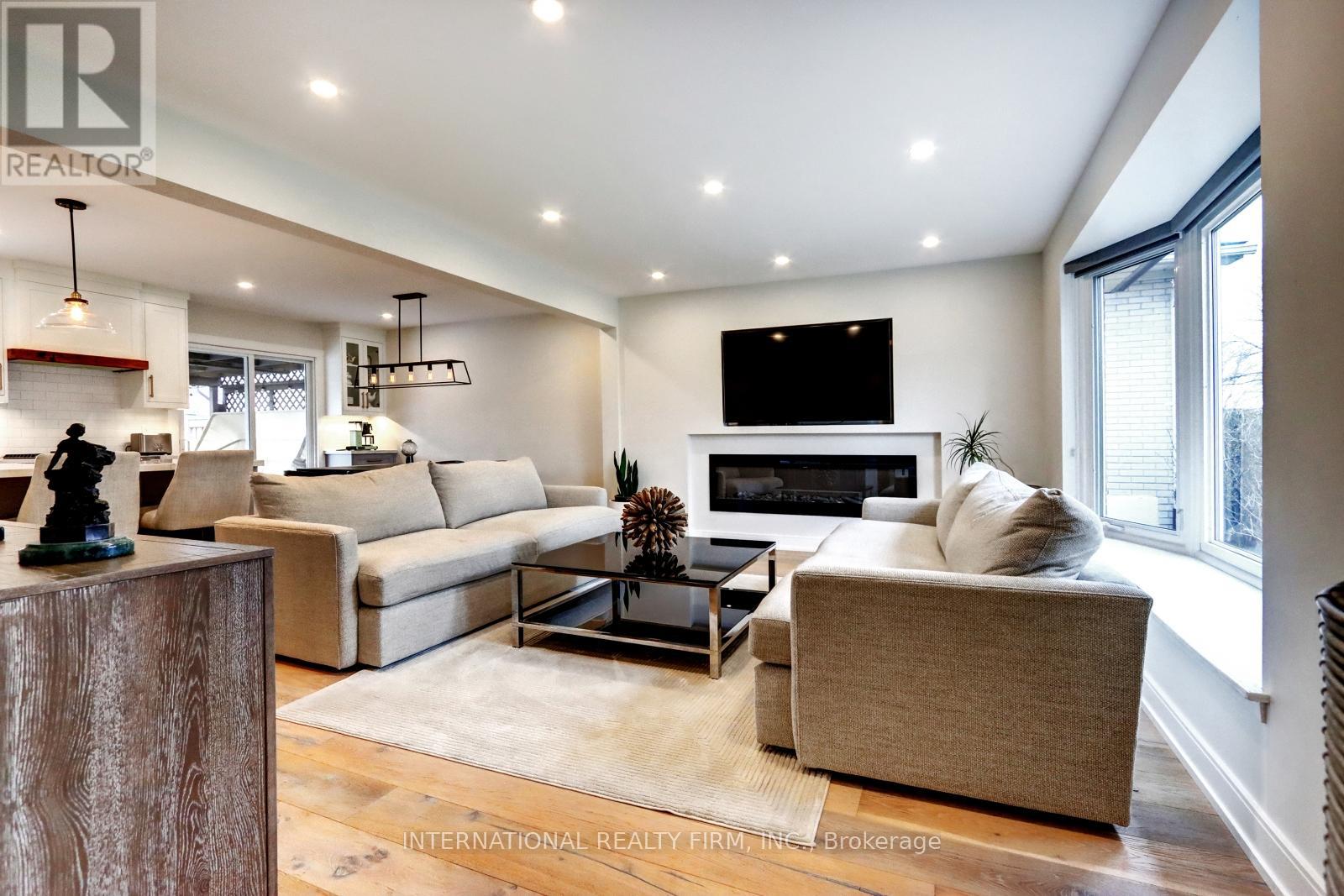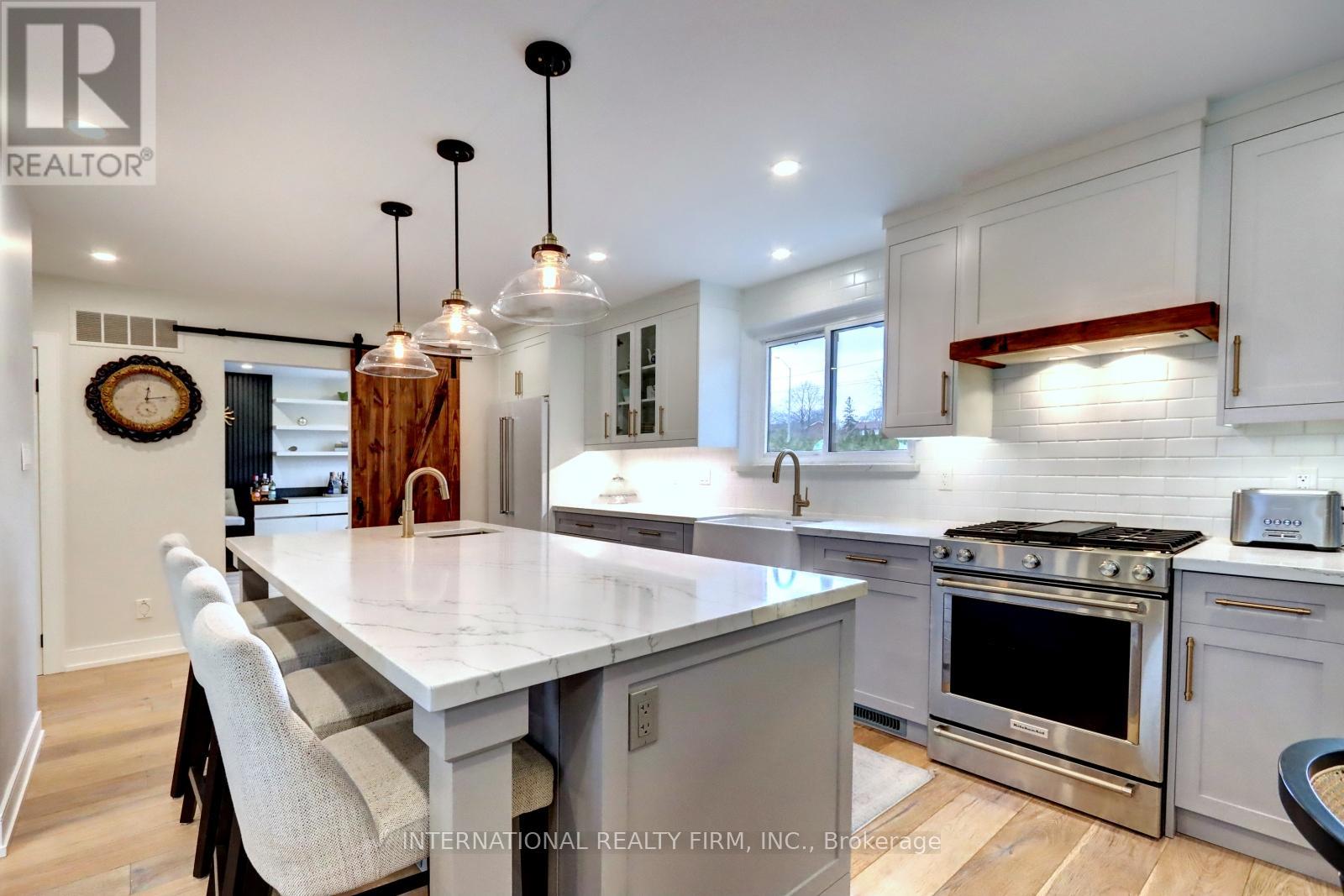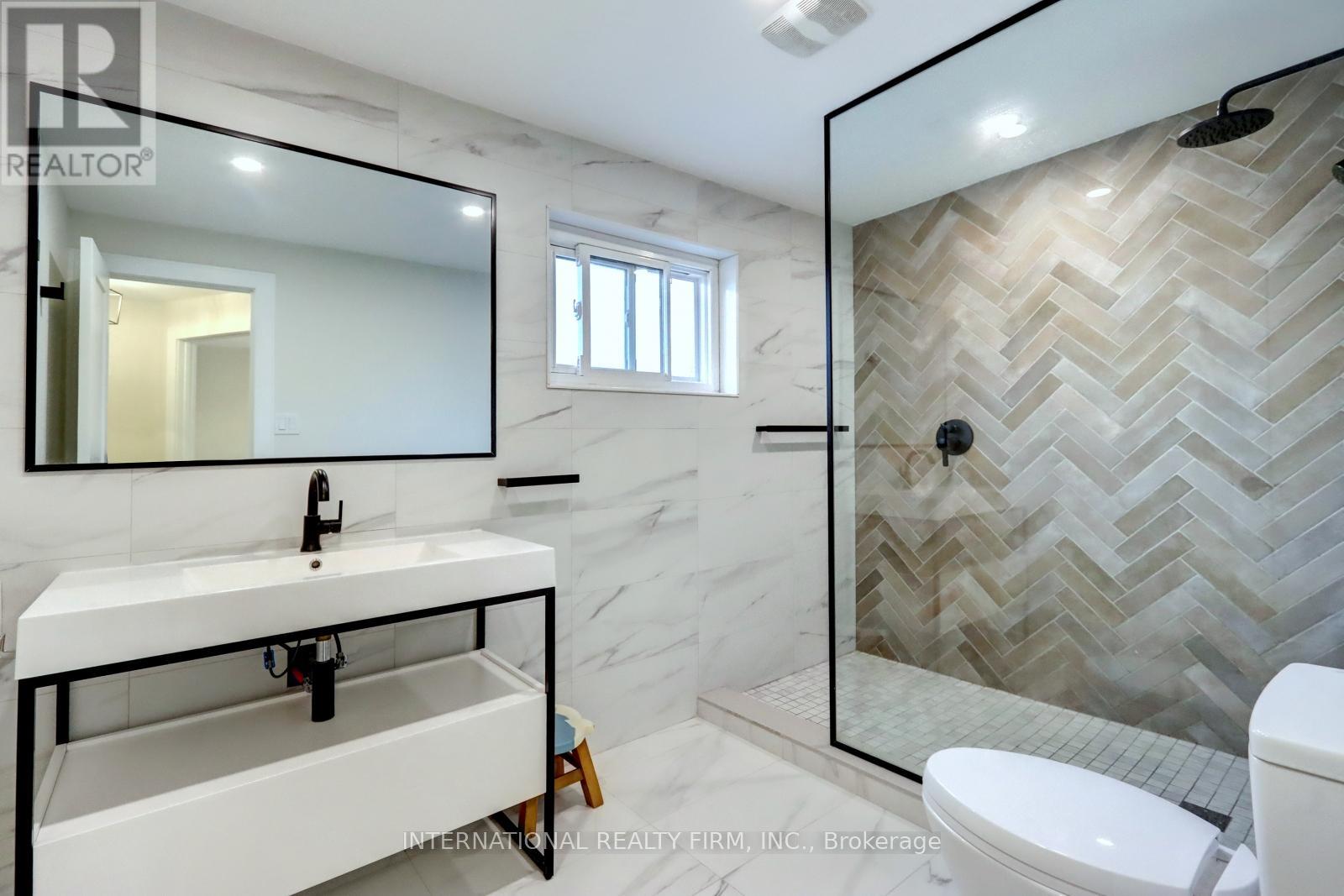4 Bedroom
4 Bathroom
1500 - 2000 sqft
Fireplace
Central Air Conditioning
Forced Air
$1,298,000
Our Certified Pre-Owned Homes come with: "#1-Detailed Report From The Licensed Home Inspector. #2 - One Year Limited Canadian Home Systems & Appliance Breakdown Insurance Policy. #3 - One Year Buyer Buy Back Satisfaction Guarantee (conditions apply)" Set on a generous 50 x 149 ft lot in a quiet, tree-lined court, this beautiful modern open concept detached home offers a perfect blend of contemporary elegance and everyday functionality. From the moment you arrive, you're welcomed by superb curb appeal, enhanced by fresh landscaping and a striking foyer entrance. Step inside to discover a thoughtfully designed layout featuring four spacious bedrooms and four well-appointed bathrooms, ideal for families of all sizes. The open-concept main floor is anchored by a bright, gourmet kitchen featuring quartz countertops, a large breakfast island, and ample storage, making it perfect for both casual dining and hosting gatherings. Walk out to your private backyard oasis, complete with an oversized stone patio and a covered porch. Whether you're entertaining under the stars or enjoying a peaceful morning coffee, this outdoor space adds exceptional value to your lifestyle. The main floor also includes a versatile office for working from home or a quiet reading space. Upstairs, the primary bedroom features double closets and a luxurious 3-piece en-suite. Downstairs, the finished basement offers added flexibility, featuring a spacious recreation room, a bedroom, and a sleek three-piece bathroom with heated tile floors. Ideal for extended family, guests, or as a large entertaining space. Tucked in a family-friendly neighbourhood close to top-rated schools, transit, parks, shopping, and the newly renovated Burnhamthorpe Community Centre, ice rink, swimming pool, trails, and steps to Etobicoke Creek. This home has it all. (id:50787)
Property Details
|
MLS® Number
|
W12098689 |
|
Property Type
|
Single Family |
|
Community Name
|
Applewood |
|
Features
|
Carpet Free |
|
Parking Space Total
|
3 |
Building
|
Bathroom Total
|
4 |
|
Bedrooms Above Ground
|
4 |
|
Bedrooms Total
|
4 |
|
Amenities
|
Fireplace(s) |
|
Basement Development
|
Finished |
|
Basement Type
|
N/a (finished) |
|
Construction Style Attachment
|
Detached |
|
Cooling Type
|
Central Air Conditioning |
|
Exterior Finish
|
Brick |
|
Fireplace Present
|
Yes |
|
Flooring Type
|
Hardwood, Vinyl |
|
Foundation Type
|
Concrete |
|
Half Bath Total
|
1 |
|
Heating Fuel
|
Natural Gas |
|
Heating Type
|
Forced Air |
|
Stories Total
|
2 |
|
Size Interior
|
1500 - 2000 Sqft |
|
Type
|
House |
|
Utility Water
|
Municipal Water |
Parking
Land
|
Acreage
|
No |
|
Sewer
|
Sanitary Sewer |
|
Size Depth
|
149 Ft |
|
Size Frontage
|
50 Ft |
|
Size Irregular
|
50 X 149 Ft |
|
Size Total Text
|
50 X 149 Ft |
Rooms
| Level |
Type |
Length |
Width |
Dimensions |
|
Second Level |
Primary Bedroom |
4.29 m |
3.21 m |
4.29 m x 3.21 m |
|
Second Level |
Bedroom 2 |
3.67 m |
3.38 m |
3.67 m x 3.38 m |
|
Second Level |
Bedroom 3 |
3.66 m |
3.2 m |
3.66 m x 3.2 m |
|
Basement |
Bedroom 4 |
3.46 m |
3.57 m |
3.46 m x 3.57 m |
|
Basement |
Recreational, Games Room |
5.07 m |
3.55 m |
5.07 m x 3.55 m |
|
Basement |
Laundry Room |
3.73 m |
3.34 m |
3.73 m x 3.34 m |
|
Main Level |
Living Room |
5.35 m |
3.62 m |
5.35 m x 3.62 m |
|
Main Level |
Dining Room |
3.63 m |
2.25 m |
3.63 m x 2.25 m |
|
Main Level |
Kitchen |
5.17 m |
3.45 m |
5.17 m x 3.45 m |
|
Main Level |
Office |
4 m |
2.72 m |
4 m x 2.72 m |
https://www.realtor.ca/real-estate/28203160/1755-pickmere-court-mississauga-applewood-applewood



























