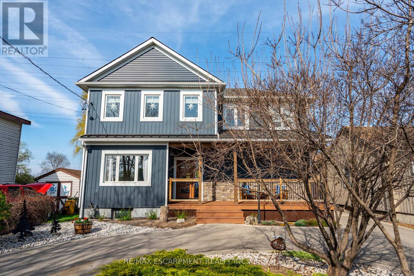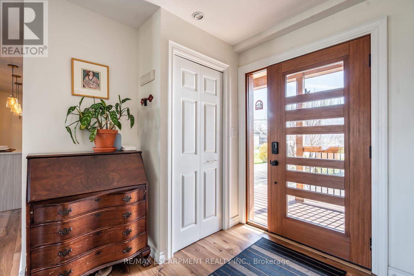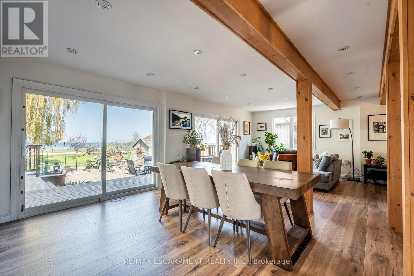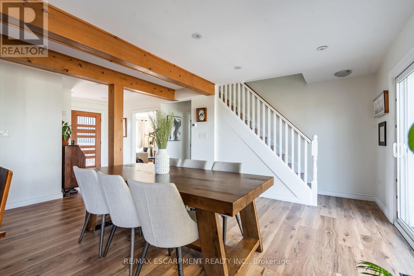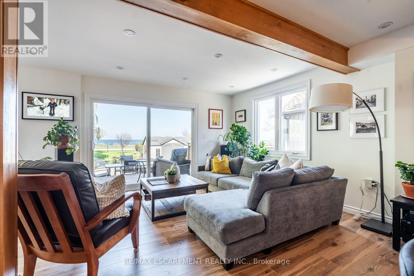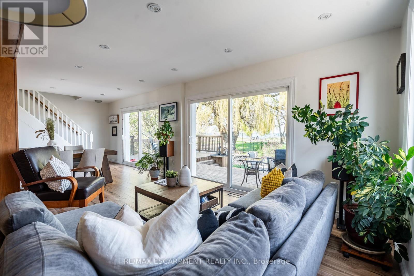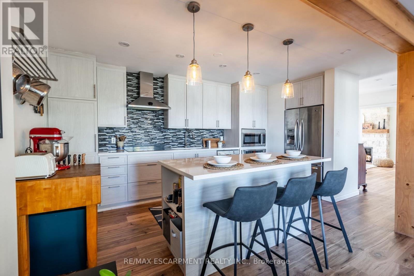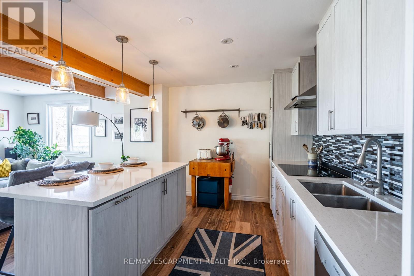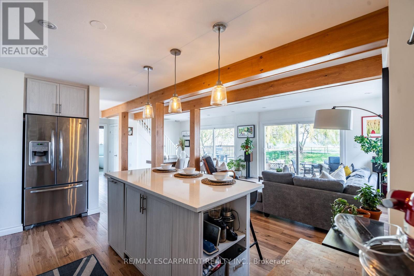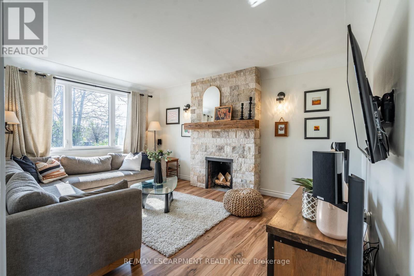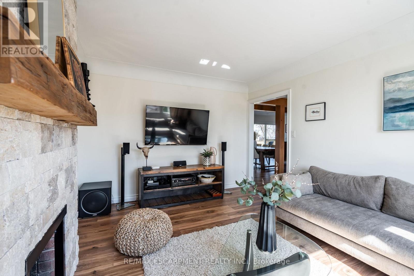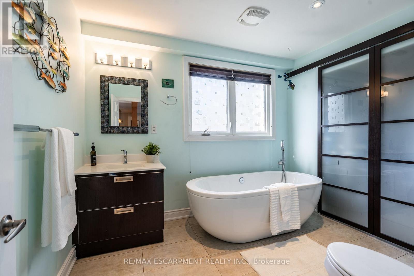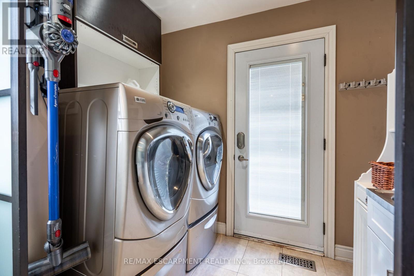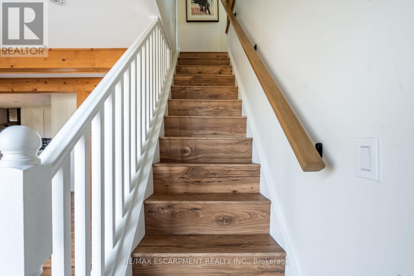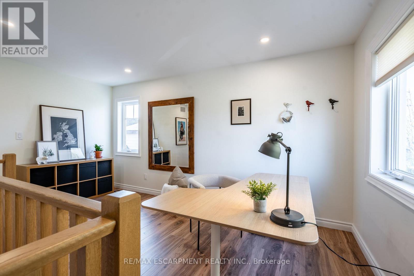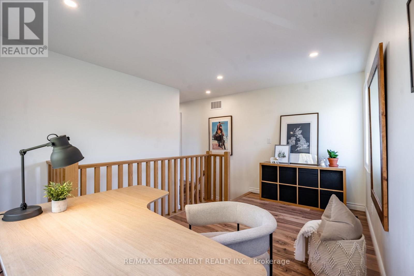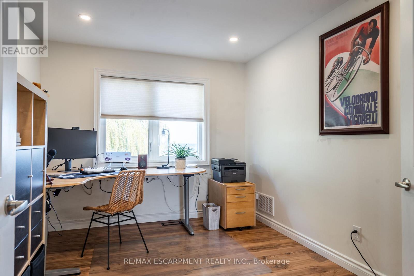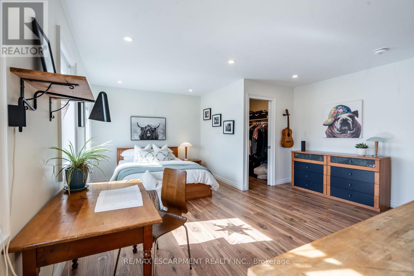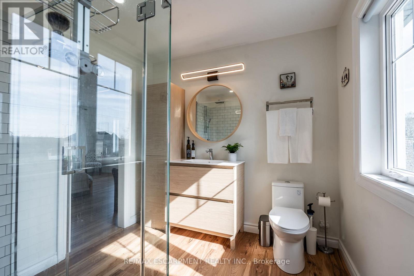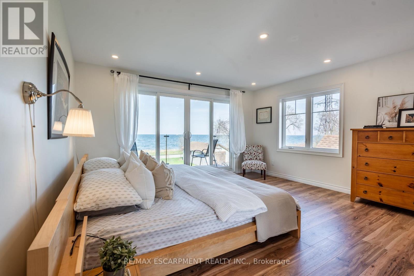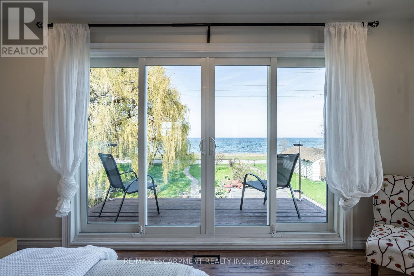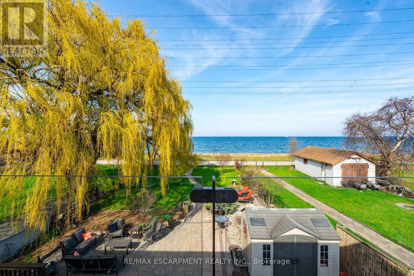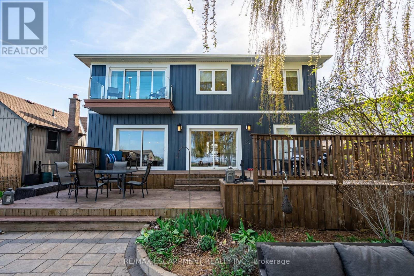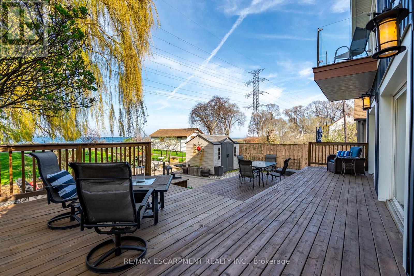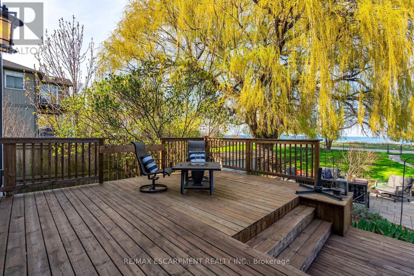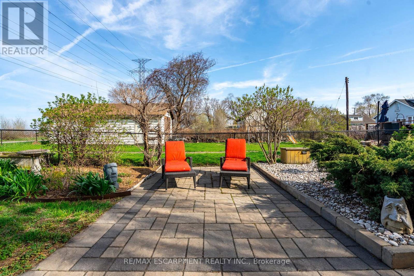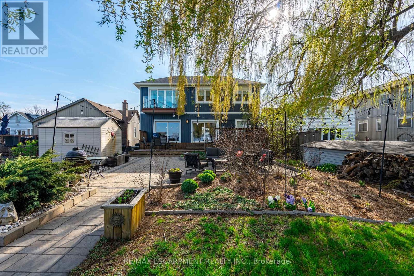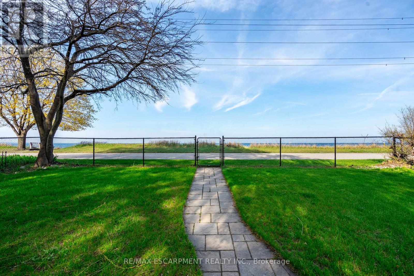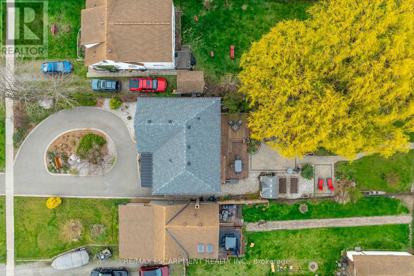3 Bedroom
2 Bathroom
2000 - 2500 sqft
Fireplace
Central Air Conditioning
Forced Air
$1,599,000
Welcome to 175 Beach Boulevard a captivating blend of sophistication and serenity, newly renovated in 2024 and set directly on the renowned Waterfront Trail with unobstructed views of Lake Ontario. This exquisite 2,150 sq. ft. residence offers refined coastal living just minutes from the city, where every detail has been thoughtfully curated for comfort, style, and tranquility. Step inside to a beautifully redesigned open-concept main floor, where natural light pours through expansive windows, highlighting the seamless flow between living, dining, and entertaining spaces. The updated gourmet kitchen is the heart of the home, featuring sleek finishes and a layout ideal for both peaceful mornings and elegant evenings. With three spacious bedrooms and two impeccably finished bathrooms, this home perfectly balances form and function. Wake to the sound of waves and sip your morning coffee while gazing over the lake from your own private sanctuary. Set on a large lot in a quiet and exclusive, family-friendly neighborhood, this property offers direct beach access and backs onto the scenic Waterfront Trail - ideal for outdoor enthusiasts and nature lovers alike. (id:50787)
Property Details
|
MLS® Number
|
X12120431 |
|
Property Type
|
Single Family |
|
Community Name
|
Hamilton Beach |
|
Parking Space Total
|
7 |
|
View Type
|
Lake View, View Of Water, Direct Water View |
|
Water Front Name
|
Lake Ontario |
Building
|
Bathroom Total
|
2 |
|
Bedrooms Above Ground
|
3 |
|
Bedrooms Total
|
3 |
|
Appliances
|
Water Heater, Dryer, Washer, Window Coverings, Refrigerator |
|
Basement Development
|
Unfinished |
|
Basement Type
|
N/a (unfinished) |
|
Construction Style Attachment
|
Detached |
|
Cooling Type
|
Central Air Conditioning |
|
Exterior Finish
|
Vinyl Siding |
|
Fireplace Present
|
Yes |
|
Flooring Type
|
Hardwood, Tile |
|
Foundation Type
|
Poured Concrete |
|
Heating Fuel
|
Natural Gas |
|
Heating Type
|
Forced Air |
|
Stories Total
|
2 |
|
Size Interior
|
2000 - 2500 Sqft |
|
Type
|
House |
|
Utility Water
|
Municipal Water |
Parking
Land
|
Acreage
|
No |
|
Sewer
|
Sanitary Sewer |
|
Size Depth
|
202 Ft |
|
Size Frontage
|
50 Ft |
|
Size Irregular
|
50 X 202 Ft |
|
Size Total Text
|
50 X 202 Ft |
Rooms
| Level |
Type |
Length |
Width |
Dimensions |
|
Main Level |
Kitchen |
5.3 m |
3.35 m |
5.3 m x 3.35 m |
|
Main Level |
Family Room |
4.48 m |
3.99 m |
4.48 m x 3.99 m |
|
Main Level |
Living Room |
3.56 m |
4.45 m |
3.56 m x 4.45 m |
|
Main Level |
Bathroom |
2.43 m |
3.05 m |
2.43 m x 3.05 m |
|
Main Level |
Laundry Room |
2.43 m |
1.55 m |
2.43 m x 1.55 m |
|
Upper Level |
Primary Bedroom |
5.3 m |
4.78 m |
5.3 m x 4.78 m |
|
Upper Level |
Bedroom |
5.79 m |
4.66 m |
5.79 m x 4.66 m |
|
Upper Level |
Bedroom |
2.8 m |
3.68 m |
2.8 m x 3.68 m |
|
Upper Level |
Office |
3.53 m |
4.78 m |
3.53 m x 4.78 m |
https://www.realtor.ca/real-estate/28251870/175-beach-boulevard-hamilton-hamilton-beach-hamilton-beach


