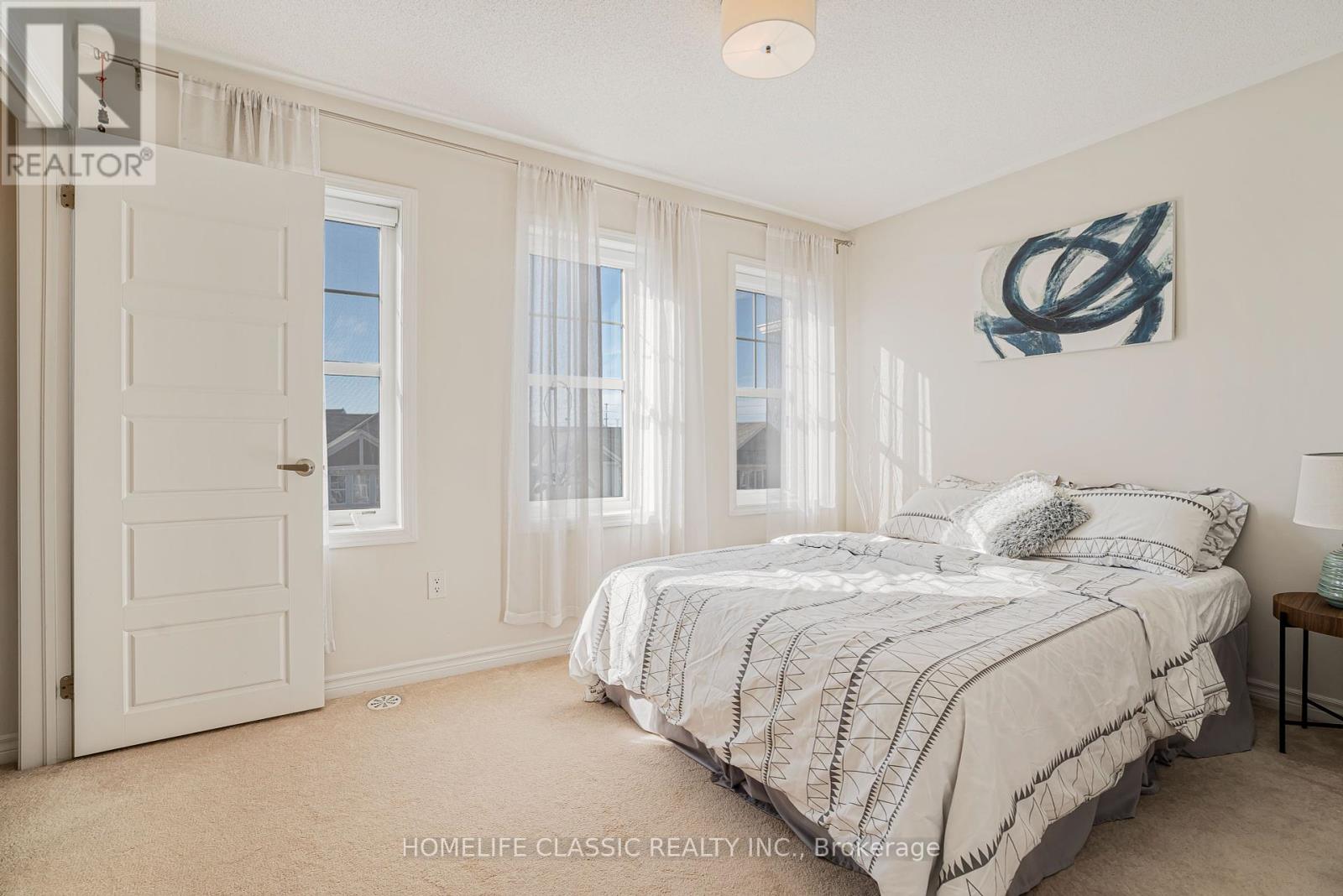2 Bedroom
3 Bathroom
1100 - 1500 sqft
Central Air Conditioning
Forced Air
$839,800
Gorgeous Mattamy "The Netherby" Freehold Townhome in Milton's Sought-After Clarke Neighbourhood! This 1,487 Sqft Home Features a Bright, Open-Concept Layout with Modern Finishes Throughout. Enjoy a Stylish Kitchen with Quartz Countertops, Stainless Steel Appliances, Breakfast Bar & Pantry. Unique Dual Primary Suites, Each with a Walk-In Closet & Private Ensuite Perfect for Families or Guests. Additional Highlights Include a Large Private Deck, Custom Blinds, Separate Office Nook, Mudroom, and More. Located on a Quiet, Tree-Lined Street in a Family-Friendly Community Close to Parks, Schools, Transit & Amenities. Shows Like a Model Home Move In and Enjoy! (id:50787)
Property Details
|
MLS® Number
|
W12118608 |
|
Property Type
|
Single Family |
|
Community Name
|
1027 - CL Clarke |
|
Amenities Near By
|
Park, Public Transit, Schools |
|
Parking Space Total
|
3 |
Building
|
Bathroom Total
|
3 |
|
Bedrooms Above Ground
|
2 |
|
Bedrooms Total
|
2 |
|
Appliances
|
Central Vacuum, Dryer, Washer, Window Coverings |
|
Construction Style Attachment
|
Attached |
|
Cooling Type
|
Central Air Conditioning |
|
Exterior Finish
|
Brick |
|
Flooring Type
|
Laminate, Ceramic |
|
Foundation Type
|
Poured Concrete |
|
Half Bath Total
|
1 |
|
Heating Fuel
|
Natural Gas |
|
Heating Type
|
Forced Air |
|
Stories Total
|
3 |
|
Size Interior
|
1100 - 1500 Sqft |
|
Type
|
Row / Townhouse |
|
Utility Water
|
Municipal Water |
Parking
Land
|
Acreage
|
No |
|
Land Amenities
|
Park, Public Transit, Schools |
|
Sewer
|
Sanitary Sewer |
|
Size Depth
|
44 Ft ,3 In |
|
Size Frontage
|
21 Ft |
|
Size Irregular
|
21 X 44.3 Ft |
|
Size Total Text
|
21 X 44.3 Ft|under 1/2 Acre |
Rooms
| Level |
Type |
Length |
Width |
Dimensions |
|
Main Level |
Great Room |
3.7 m |
4.7 m |
3.7 m x 4.7 m |
|
Main Level |
Dining Room |
3.02 m |
3.31 m |
3.02 m x 3.31 m |
|
Main Level |
Kitchen |
3.02 m |
3.24 m |
3.02 m x 3.24 m |
|
Upper Level |
Primary Bedroom |
3.07 m |
5.94 m |
3.07 m x 5.94 m |
|
Upper Level |
Bedroom 2 |
3.83 m |
2.78 m |
3.83 m x 2.78 m |
|
Ground Level |
Office |
2.96 m |
3.2 m |
2.96 m x 3.2 m |
|
Ground Level |
Mud Room |
1.81 m |
4.93 m |
1.81 m x 4.93 m |
https://www.realtor.ca/real-estate/28247882/1745-copeland-circle-milton-cl-clarke-1027-cl-clarke
























