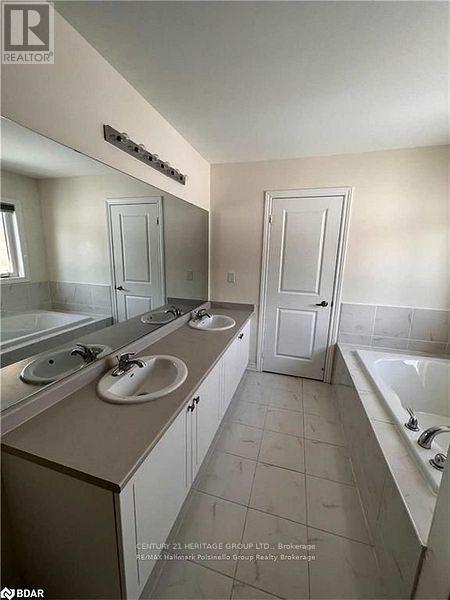289-597-1980
infolivingplus@gmail.com
174 Muirfield Drive Barrie (Ardagh), Ontario L4N 6K7
3 Bedroom
3 Bathroom
2000 - 2500 sqft
Central Air Conditioning
Forced Air
$3,100 Monthly
Royal Park Home In Sought After Ardagh Sitting On A Lrg 183' Deep Lot, Backing Onto Greenspace. Enter Into A Large Foyer Leading into The Great Room W/ Hardwood Floors, Gas F/P & Kitchen W/ Quartz Countertops & Lrg Sliding Doors. 2 Pcs Powder Rm on main flr & Laundry Rm W/ Garage Access. 3 Spacious Bdrms W/ Semi-Ensuite, Master W/ 5 Pcs Ensuite & Walk-In Closet. S/S Fridge, S/S Stove, Washer And Dryer, S/S Dishwasher, Garage Door Opener. Close To Hwy, Schools, Park, Transit And Amenities. Hot Water Tank Is Rental. (id:50787)
Property Details
| MLS® Number | S12168459 |
| Property Type | Single Family |
| Community Name | Ardagh |
| Parking Space Total | 4 |
Building
| Bathroom Total | 3 |
| Bedrooms Above Ground | 3 |
| Bedrooms Total | 3 |
| Age | 0 To 5 Years |
| Appliances | Dishwasher, Garage Door Opener, Stove, Refrigerator |
| Basement Development | Unfinished |
| Basement Type | N/a (unfinished) |
| Construction Style Attachment | Detached |
| Cooling Type | Central Air Conditioning |
| Exterior Finish | Brick |
| Foundation Type | Concrete |
| Half Bath Total | 1 |
| Heating Fuel | Natural Gas |
| Heating Type | Forced Air |
| Stories Total | 2 |
| Size Interior | 2000 - 2500 Sqft |
| Type | House |
| Utility Water | Municipal Water |
Parking
| Attached Garage | |
| Garage |
Land
| Acreage | No |
| Sewer | Sanitary Sewer |
| Size Depth | 183 Ft |
| Size Frontage | 34 Ft |
| Size Irregular | 34 X 183 Ft |
| Size Total Text | 34 X 183 Ft |
Rooms
| Level | Type | Length | Width | Dimensions |
|---|---|---|---|---|
| Second Level | Primary Bedroom | 6.14 m | 5.1 m | 6.14 m x 5.1 m |
| Second Level | Bathroom | 4.1 m | 2.5 m | 4.1 m x 2.5 m |
| Second Level | Bedroom | 3.68 m | 2.94 m | 3.68 m x 2.94 m |
| Second Level | Bedroom | 3.28 m | 2.44 m | 3.28 m x 2.44 m |
| Second Level | Bathroom | 3.2 m | 2.2 m | 3.2 m x 2.2 m |
| Main Level | Kitchen | 3.28 m | 2.74 m | 3.28 m x 2.74 m |
| Main Level | Eating Area | 3.28 m | 2.74 m | 3.28 m x 2.74 m |
| Main Level | Living Room | 9.14 m | 3.99 m | 9.14 m x 3.99 m |
| Main Level | Laundry Room | 2.74 m | 2.03 m | 2.74 m x 2.03 m |
| Main Level | Bathroom | 2.2 m | 1.4 m | 2.2 m x 1.4 m |
https://www.realtor.ca/real-estate/28356213/174-muirfield-drive-barrie-ardagh-ardagh
















