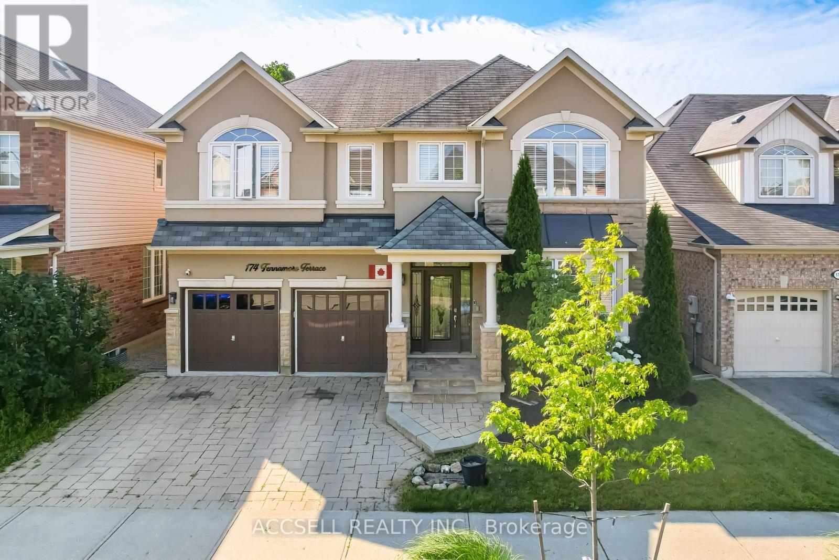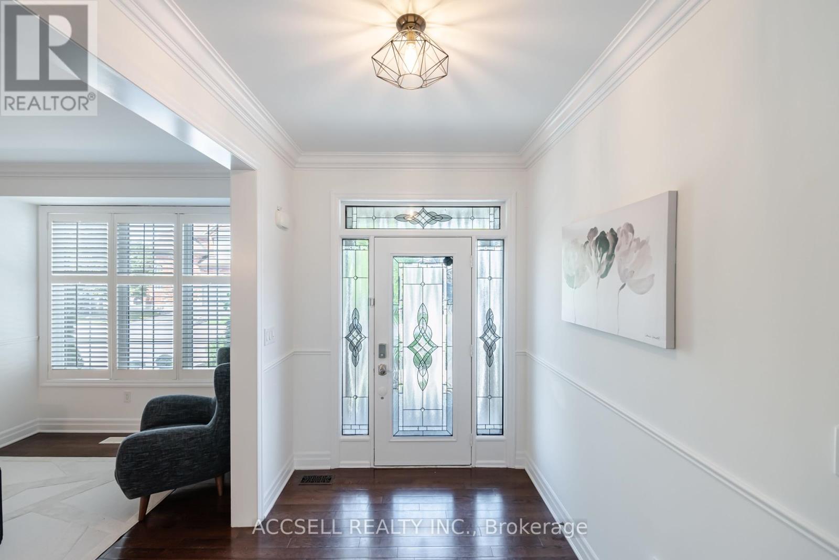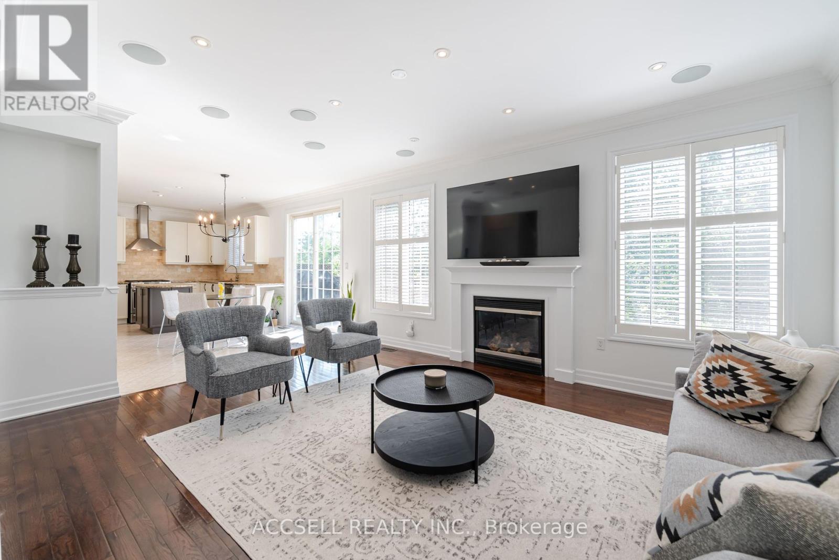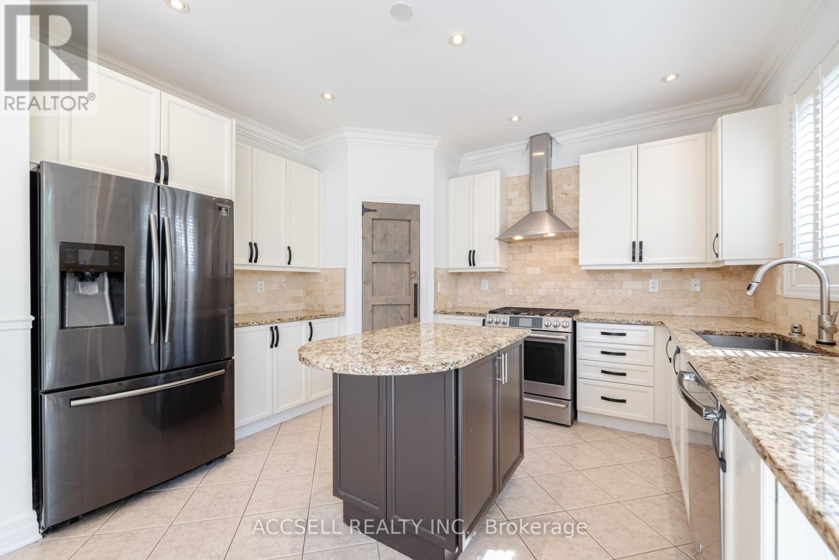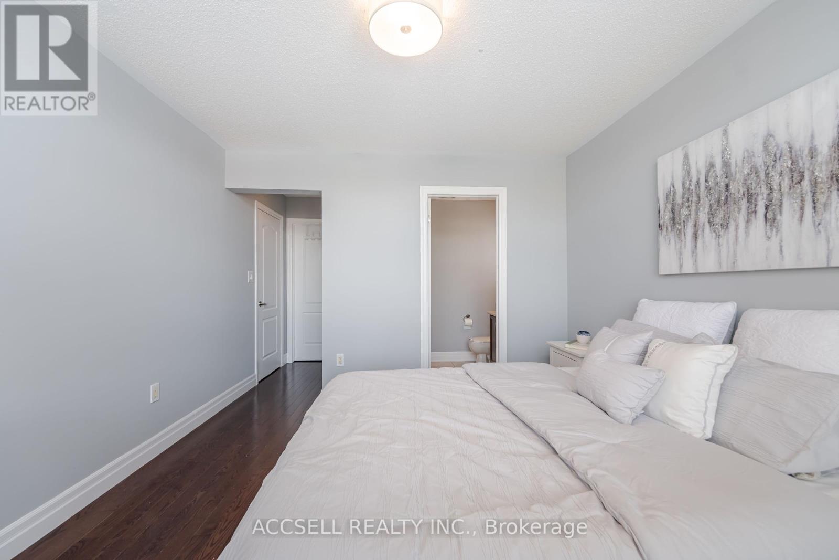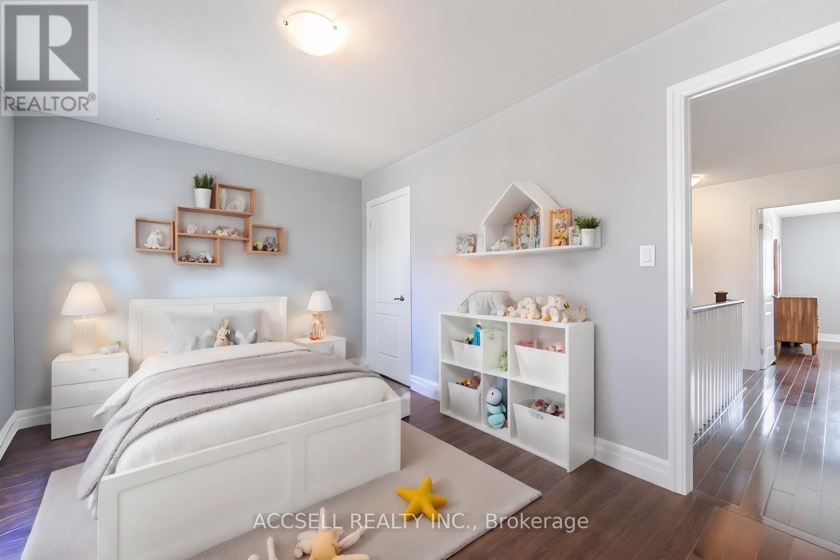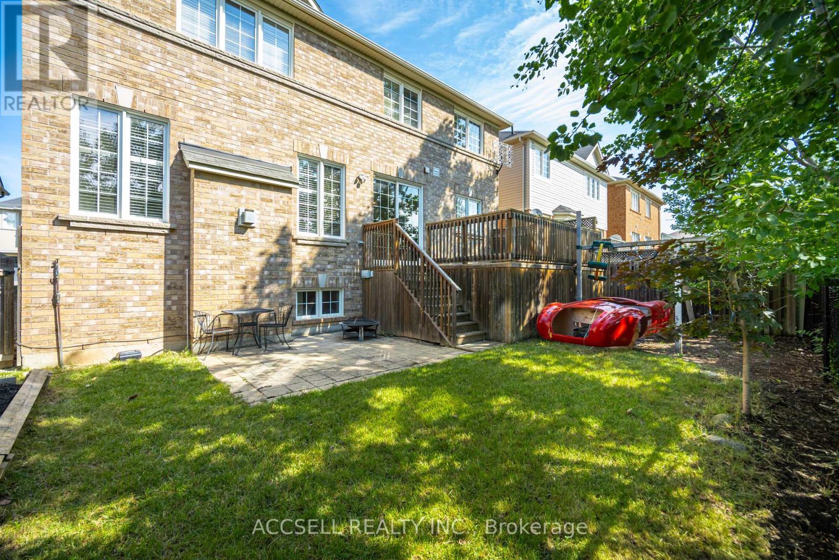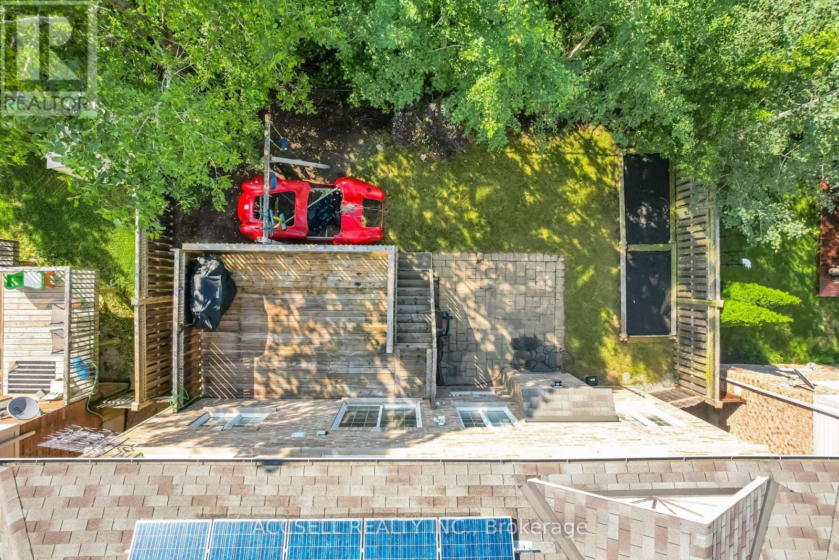8 Bedroom
5 Bathroom
Fireplace
Central Air Conditioning
Forced Air
$1,598,800
A Rare Opportunity Awaits Your Visit In Milton, Ontario - Very Well Kept By The Original Owners! With The Utmost Excitement We Bring To You 174 Fennamore Terrace, Situated On A Breathtaking Ravine Lot Offering You Comfort, Privacy, & A Full Retreat Experience! This Wonderful Family Home Welcomes You W/ A Beautiful Double Door Entry Into The Generously Sized Foyer - The Rich Hardwood Floors, 9 Ft Ceilings, Custom Light Fixtures, Wainscoting, & Crown Moulding Are Visible Just From A Glance! You First Make Your Way Into The Combined Living/Dining Room - W/ Large Windows Throughout, Resulting In Tons Of Natural Light! The Main Level Features An Inviting Layout, Allowing For Seamless Flow From The Living/Dining, To The Spacious Family Room W/ A Gas Fireplace, & Finally Into The Kitchen W/ Granite Countertops, S/S Appliances (Including A Gas Stove), Large Pantry - & Other Than The Moveable Island, A Full Breakfast Area! This Space Provides The Perfect Backdrop For Entertaining With W/O Access To The Raised Deck (Indoor - Outdoor Experience) - Where You Can Host The Ideal Summer Get Together! Upstairs, Find 5 Well-Sized Bedrooms, 3 Full Washrooms, & Cannot Forget A Second Floor Laundry; All Of These Features Combined Are Rarely Found! The Primary Bedroom Features A 5-Pc Ensuite (W/ Tub, Separate Shower, & Double Sink), Along W/ A Walk-In Closet. The Fully Finished Legal Basement Was Designed With Meticulous Attention To Detail; It Features A Large Living Space, Three Separate Rooms (Currently Being Used As A Bedroom, Home Theatre, & Office), A Full Bathroom, & Kitchen Rough-In. Additionally, The 5-Zone Sprinkler System Makes Lawn Maintenance A Breeze! Indeed, This Home Is Ideal For A Growing Family - A Haven Where Memories Would Be Made And Laughter Would Flow Freely! Don't Miss This Opportunity, Book Your Showing Today! **** EXTRAS **** This Beauty W/ One Of The Most Desired Stone/Stucco Elevation & 5 Bedroom (Above Grade) Layout, Is Located In The Harrison Neighbourhood - Close To The Escarpment - Known For Its Schools, Parks, Trails And The Iconic Milton Velodrome! (id:50787)
Open House
This property has open houses!
Starts at:
1:00 pm
Ends at:
4:00 pm
Property Details
|
MLS® Number
|
W9013223 |
|
Property Type
|
Single Family |
|
Community Name
|
Harrison |
|
Amenities Near By
|
Public Transit, Park |
|
Community Features
|
School Bus |
|
Features
|
Wooded Area, Ravine, Carpet Free |
|
Parking Space Total
|
4 |
Building
|
Bathroom Total
|
5 |
|
Bedrooms Above Ground
|
5 |
|
Bedrooms Below Ground
|
3 |
|
Bedrooms Total
|
8 |
|
Appliances
|
Dishwasher, Dryer, Garage Door Opener, Hood Fan, Refrigerator, Stove, Washer, Window Coverings |
|
Basement Development
|
Finished |
|
Basement Type
|
N/a (finished) |
|
Construction Style Attachment
|
Detached |
|
Cooling Type
|
Central Air Conditioning |
|
Exterior Finish
|
Brick, Stucco |
|
Fireplace Present
|
Yes |
|
Fireplace Total
|
1 |
|
Foundation Type
|
Unknown |
|
Heating Fuel
|
Natural Gas |
|
Heating Type
|
Forced Air |
|
Stories Total
|
2 |
|
Type
|
House |
|
Utility Water
|
Municipal Water |
Parking
Land
|
Acreage
|
No |
|
Land Amenities
|
Public Transit, Park |
|
Sewer
|
Sanitary Sewer |
|
Size Irregular
|
45.93 X 80.38 Ft |
|
Size Total Text
|
45.93 X 80.38 Ft |
Rooms
| Level |
Type |
Length |
Width |
Dimensions |
|
Second Level |
Primary Bedroom |
4.58 m |
3.95 m |
4.58 m x 3.95 m |
|
Second Level |
Bedroom 2 |
3.8 m |
3.48 m |
3.8 m x 3.48 m |
|
Second Level |
Bedroom 3 |
4.02 m |
3.38 m |
4.02 m x 3.38 m |
|
Second Level |
Bedroom 4 |
4.21 m |
3.4 m |
4.21 m x 3.4 m |
|
Second Level |
Bedroom 5 |
3.92 m |
3.44 m |
3.92 m x 3.44 m |
|
Basement |
Recreational, Games Room |
|
|
Measurements not available |
|
Basement |
Bedroom |
|
|
Measurements not available |
|
Main Level |
Living Room |
4.35 m |
3.34 m |
4.35 m x 3.34 m |
|
Main Level |
Dining Room |
3.34 m |
3.05 m |
3.34 m x 3.05 m |
|
Main Level |
Family Room |
5.27 m |
4.48 m |
5.27 m x 4.48 m |
|
Main Level |
Kitchen |
3.68 m |
3.15 m |
3.68 m x 3.15 m |
|
Main Level |
Eating Area |
3.15 m |
2.7 m |
3.15 m x 2.7 m |
https://www.realtor.ca/real-estate/27130242/174-fennamore-terrace-milton-harrison

