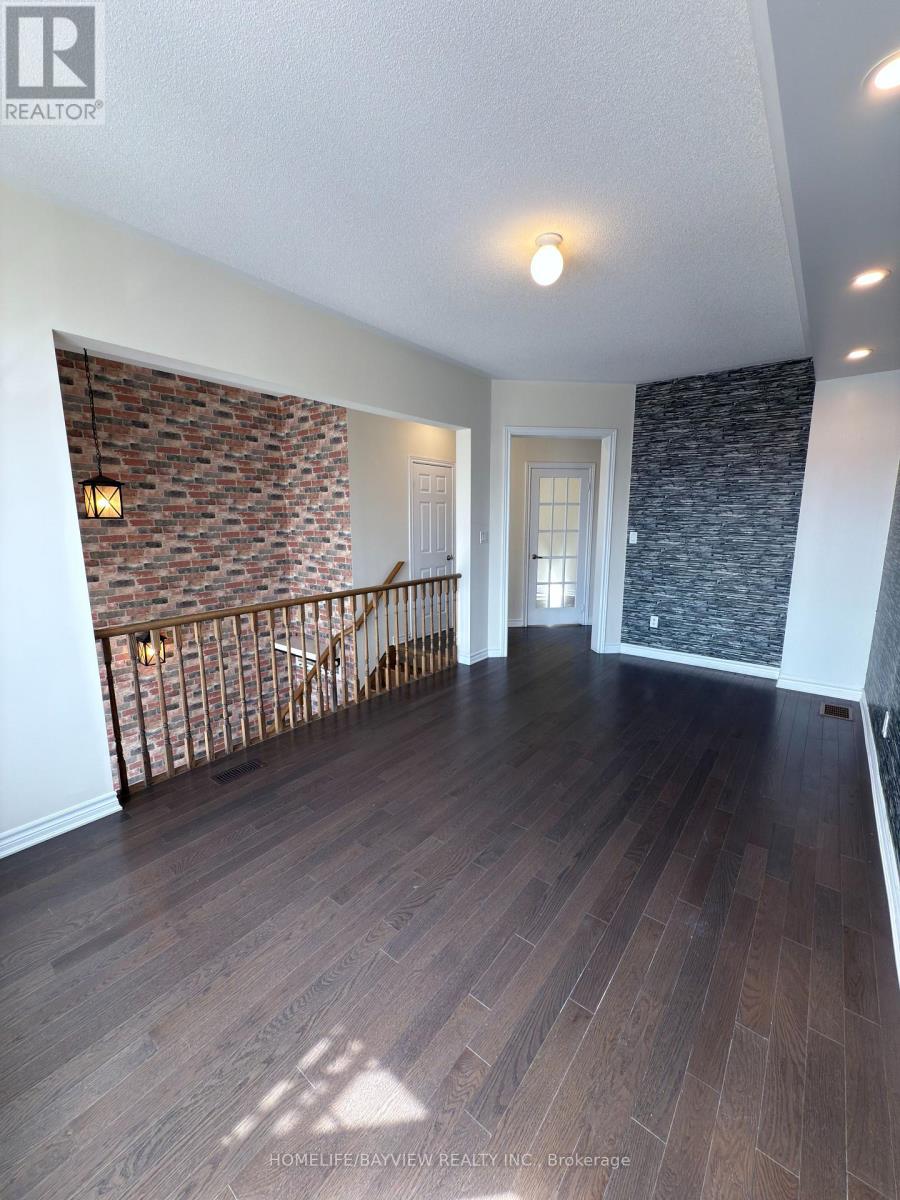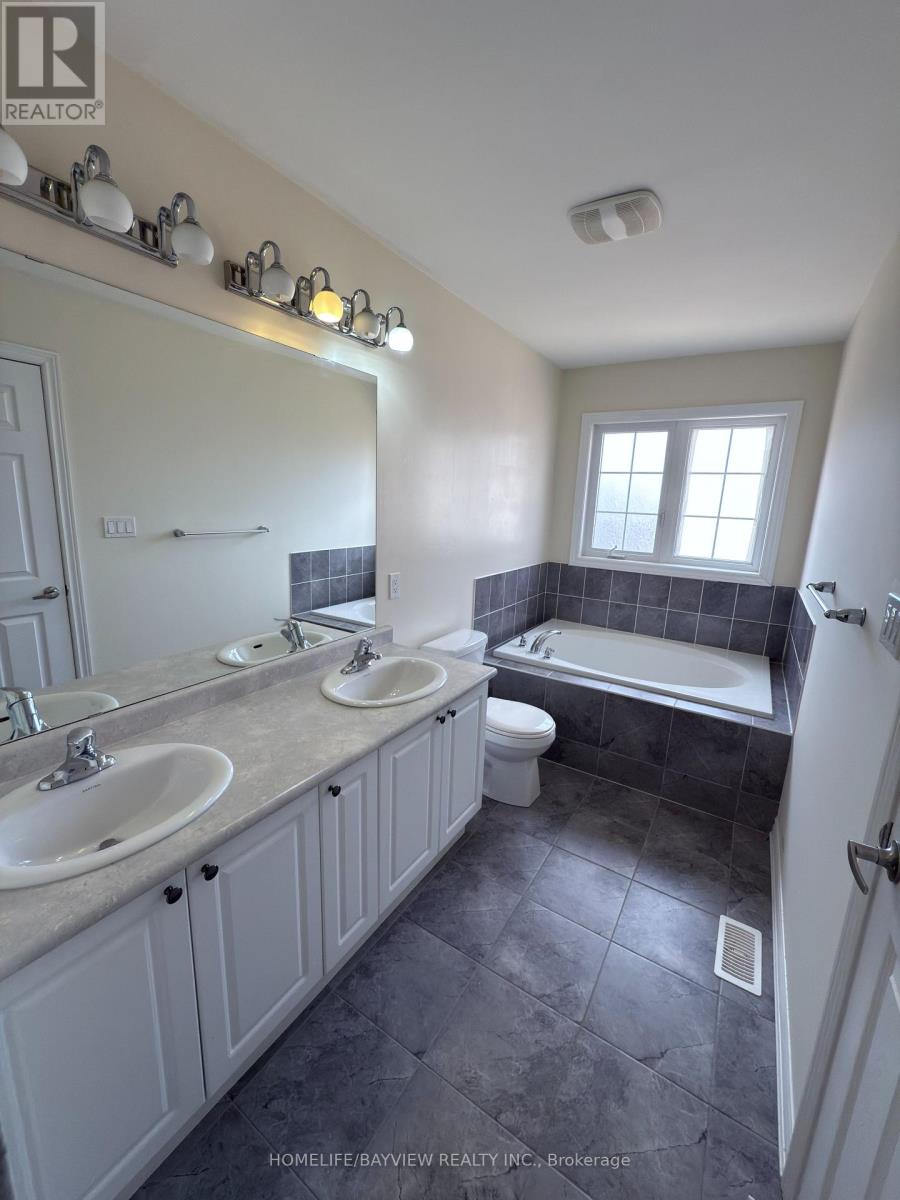3 Bedroom
3 Bathroom
Fireplace
Central Air Conditioning
Forced Air
$3,700 Monthly
Welcome to this beautifully upgraded townhouse, part of the prestigious Renaissance Collection by Primont. Nestled in a highly sought-after community, this elegant home offers the perfect blend of style, comfort, and functionality.Step inside to discover rich hardwood flooring throughout, soaring 9-foot ceilings on the main floor, and a dedicated office space ideal for working from home. The sleek, open-concept kitchen features premium finishes and flows seamlessly into the dining and living areas, with direct access to a private wooden deckperfect for entertaining or unwinding outdoors.Natural light floods every room, creating a bright and welcoming ambiance. Upstairs, enjoy the convenience of an upper-level laundry room and spacious bedrooms, making everyday living a breeze.Don't miss the opportunity to own this exceptional home that truly combines modern luxury, everyday comfort, and a prime location. (id:50787)
Property Details
|
MLS® Number
|
N12065122 |
|
Property Type
|
Single Family |
|
Community Name
|
Vellore Village |
|
Parking Space Total
|
2 |
Building
|
Bathroom Total
|
3 |
|
Bedrooms Above Ground
|
3 |
|
Bedrooms Total
|
3 |
|
Amenities
|
Fireplace(s) |
|
Basement Development
|
Finished |
|
Basement Type
|
N/a (finished) |
|
Construction Style Attachment
|
Attached |
|
Cooling Type
|
Central Air Conditioning |
|
Exterior Finish
|
Brick, Stone |
|
Fireplace Present
|
Yes |
|
Flooring Type
|
Hardwood |
|
Foundation Type
|
Concrete |
|
Half Bath Total
|
1 |
|
Heating Fuel
|
Natural Gas |
|
Heating Type
|
Forced Air |
|
Stories Total
|
2 |
|
Type
|
Row / Townhouse |
|
Utility Water
|
Municipal Water |
Parking
Land
|
Acreage
|
No |
|
Sewer
|
Sanitary Sewer |
Rooms
| Level |
Type |
Length |
Width |
Dimensions |
|
Second Level |
Primary Bedroom |
10.5 m |
16.76 m |
10.5 m x 16.76 m |
|
Second Level |
Bedroom 2 |
8.43 m |
10.99 m |
8.43 m x 10.99 m |
|
Second Level |
Bedroom 3 |
8.43 m |
11.48 m |
8.43 m x 11.48 m |
|
Main Level |
Kitchen |
8 m |
10.99 m |
8 m x 10.99 m |
|
Main Level |
Eating Area |
8 m |
10.17 m |
8 m x 10.17 m |
|
Main Level |
Living Room |
10 m |
18.34 m |
10 m x 18.34 m |
|
Main Level |
Dining Room |
10 m |
18.34 m |
10 m x 18.34 m |
|
Main Level |
Family Room |
9.15 m |
16.76 m |
9.15 m x 16.76 m |
|
Main Level |
Office |
8 m |
10.99 m |
8 m x 10.99 m |
Utilities
|
Cable
|
Available |
|
Sewer
|
Installed |
https://www.realtor.ca/real-estate/28127679/174-farooq-boulevard-vaughan-vellore-village-vellore-village

























