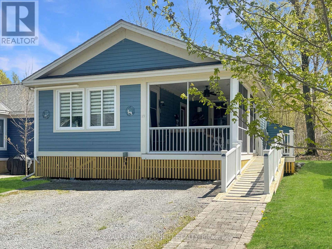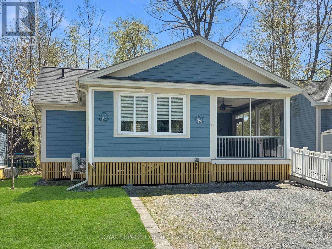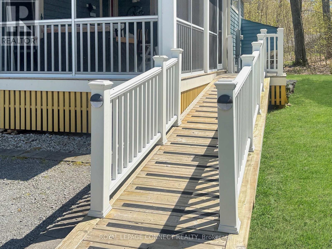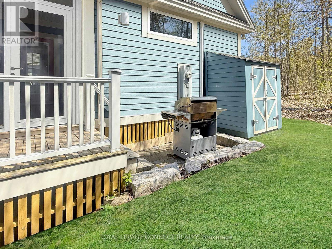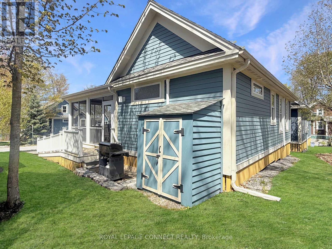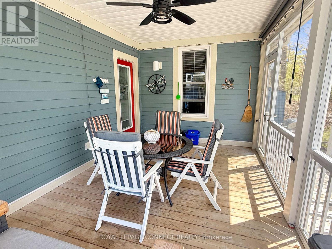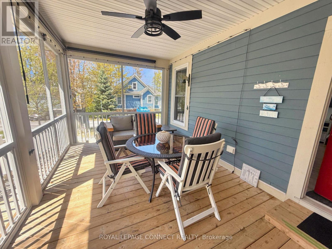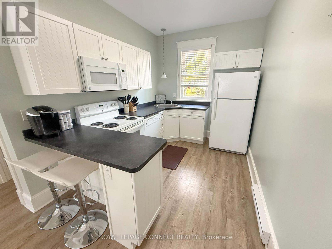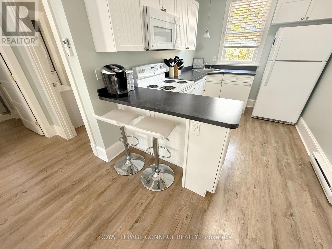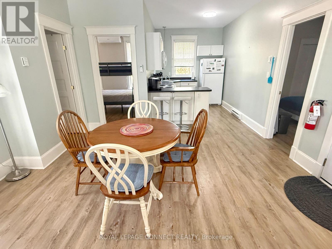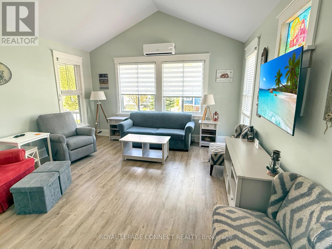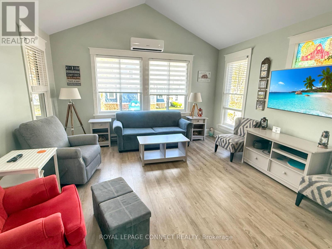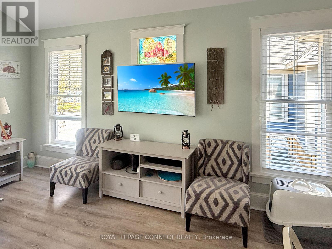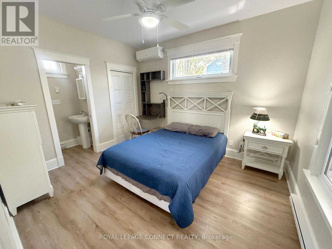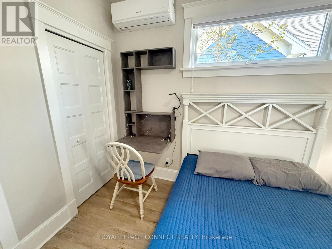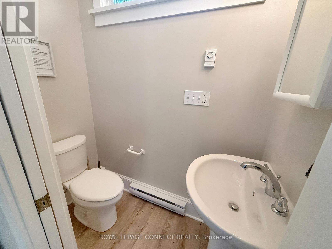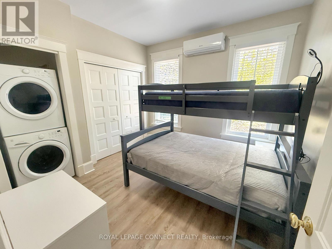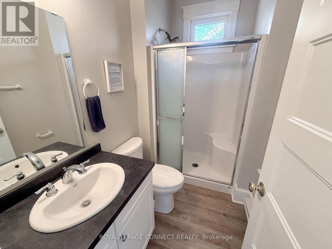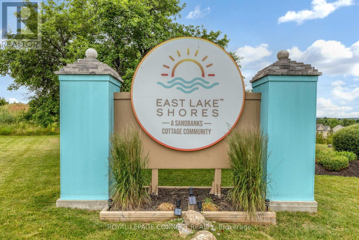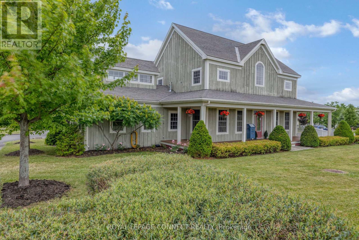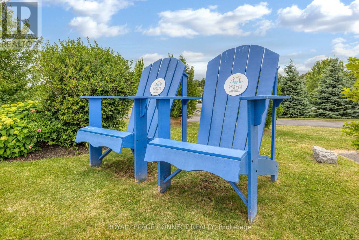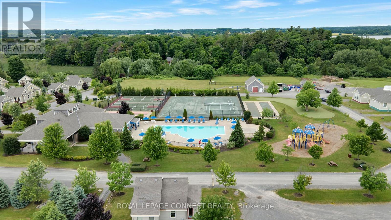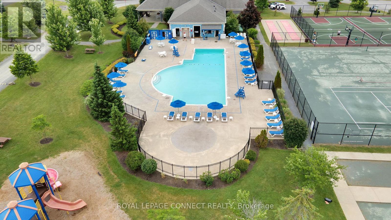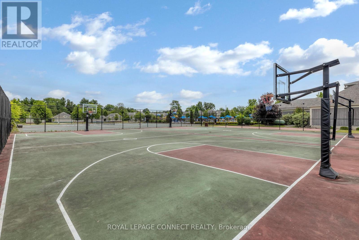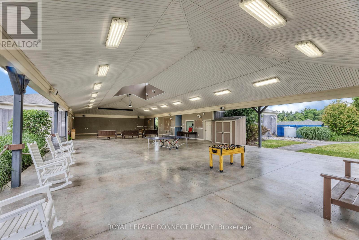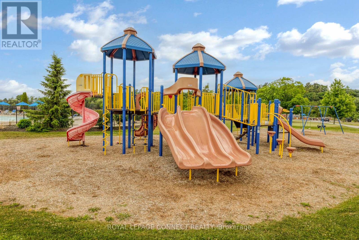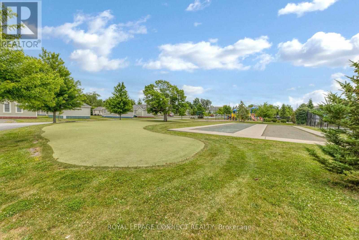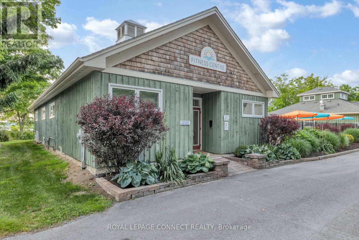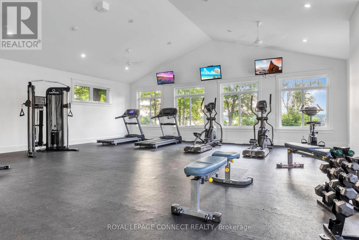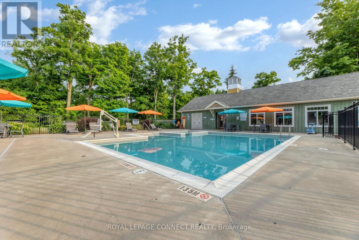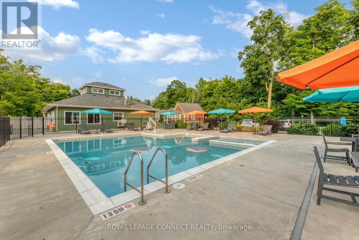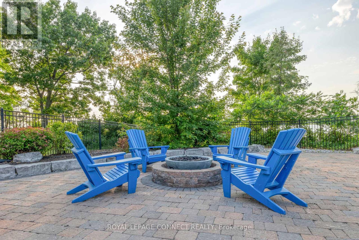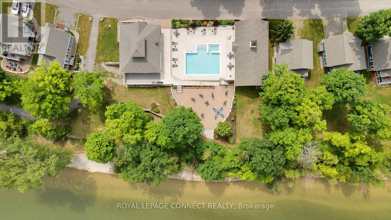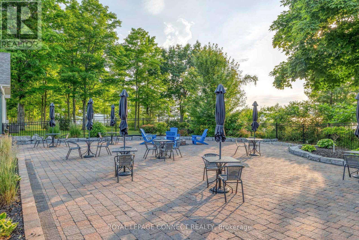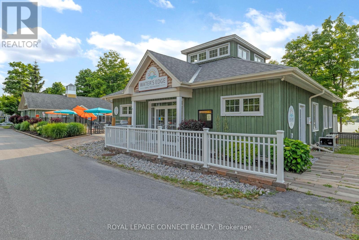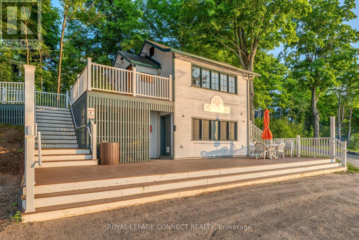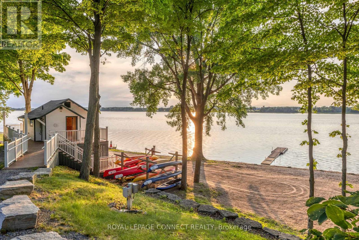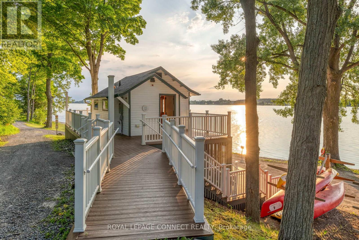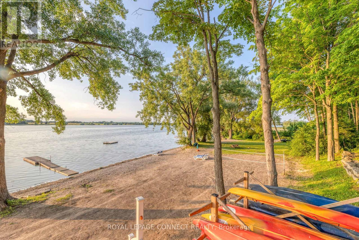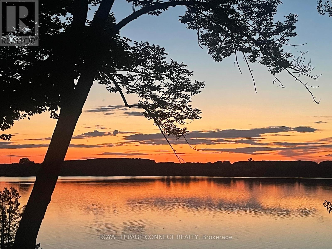2 Bedroom
2 Bathroom
900 - 999 sqft
Bungalow
Central Air Conditioning
Heat Pump
Waterfront
$399,000Maintenance, Common Area Maintenance
$669.70 Monthly
Welcome to 19 Farm View Lane, a beautiful Milford model cottage in the Woodlands area of East Lake Shores gated, seasonal resort community on East Lake in stunning Prince Edward County. This 2-bedroom, 2-bath getaway features a split-bedroom layout with one bedroom on each side of the living space ideal for hosting guests or enjoying extra privacy. The main bedroom includes a 2-pc EnSite, while the second bedroom has in-suite laundry tucked neatly into the closet. There's also a separate 3-piece bathroom with a walk-in shower. Enjoy incredible sunsets from the large, west-facing screened porch, complete with a ceiling fan and roll-down shades perfect for warm summer evenings. The cottage is wheelchair accessible, with a front ramp and a walk-in shower. Its also climate-controlled with a 3-head heat pump (heating and cooling) to keep you comfortable throughout the season. The open-concept kitchen, dining and living area offers a bright and welcoming gathering space. Freshly painted and sold fully furnished, this cottage is move-in ready. It also has a storage shed, private two-car parking, and an EV charging outlet ideal for electric vehicle owners. Ideally located just steps from the beach and East Lake, and a short walk to the adult pool, gym, Owners Lodge and lakeside patio deck. Minutes from Sandbanks Provincial Park, Piton, wineries, restaurants, and farm stands. On site, enjoy 2 pools, tennis, basketball and bocce courts, gym, playground, dog park, walking trails, and 1,500+ Ft. of waterfront with shared canoes, kayaks and paddleboards. Weekly activities like yoga, aquavit, Zumba, live music, line dancing and crafts create a warm, welcoming atmosphere. Open April to October. Monthly condo fees of $669.70 include TV, internet, water, sewer, grounds maintenance, off-season snow removal and all amenities. Rentals are optional join the turnkey corporate program or manage your own. A low-maintenance County escape with sunset views and a layout you'll love! (id:50787)
Property Details
|
MLS® Number
|
X12149736 |
|
Property Type
|
Single Family |
|
Community Name
|
Athol Ward |
|
Community Features
|
Pet Restrictions |
|
Easement
|
Sub Division Covenants, None |
|
Features
|
Balcony, In Suite Laundry |
|
Parking Space Total
|
2 |
|
Structure
|
Clubhouse, Tennis Court, Boathouse |
|
View Type
|
Unobstructed Water View |
|
Water Front Name
|
East Lake |
|
Water Front Type
|
Waterfront |
Building
|
Bathroom Total
|
2 |
|
Bedrooms Above Ground
|
2 |
|
Bedrooms Total
|
2 |
|
Age
|
6 To 10 Years |
|
Amenities
|
Exercise Centre, Visitor Parking, Separate Heating Controls, Separate Electricity Meters, Security/concierge |
|
Appliances
|
Water Heater, Water Treatment |
|
Architectural Style
|
Bungalow |
|
Cooling Type
|
Central Air Conditioning |
|
Exterior Finish
|
Hardboard |
|
Flooring Type
|
Vinyl, Hardwood |
|
Foundation Type
|
Wood/piers |
|
Half Bath Total
|
1 |
|
Heating Fuel
|
Electric |
|
Heating Type
|
Heat Pump |
|
Stories Total
|
1 |
|
Size Interior
|
900 - 999 Sqft |
|
Type
|
Other |
Parking
Land
|
Access Type
|
Year-round Access |
|
Acreage
|
No |
|
Zoning Description
|
Tc- 50 |
Rooms
| Level |
Type |
Length |
Width |
Dimensions |
|
Main Level |
Kitchen |
2.49 m |
3.89 m |
2.49 m x 3.89 m |
|
Main Level |
Dining Room |
4.37 m |
6.41 m |
4.37 m x 6.41 m |
|
Main Level |
Living Room |
4.37 m |
6.41 m |
4.37 m x 6.41 m |
|
Main Level |
Primary Bedroom |
3.2 m |
3.79 m |
3.2 m x 3.79 m |
|
Main Level |
Bathroom |
1.8 m |
0.89 m |
1.8 m x 0.89 m |
|
Main Level |
Bedroom 2 |
3.23 m |
3.18 m |
3.23 m x 3.18 m |
|
Main Level |
Bathroom |
2.49 m |
1.5 m |
2.49 m x 1.5 m |
|
Main Level |
Sunroom |
3.18 m |
5.28 m |
3.18 m x 5.28 m |
Utilities
|
Electricity Connected
|
Connected |
https://www.realtor.ca/real-estate/28315714/174-19-farm-view-lane-prince-edward-county-athol-ward-athol-ward

