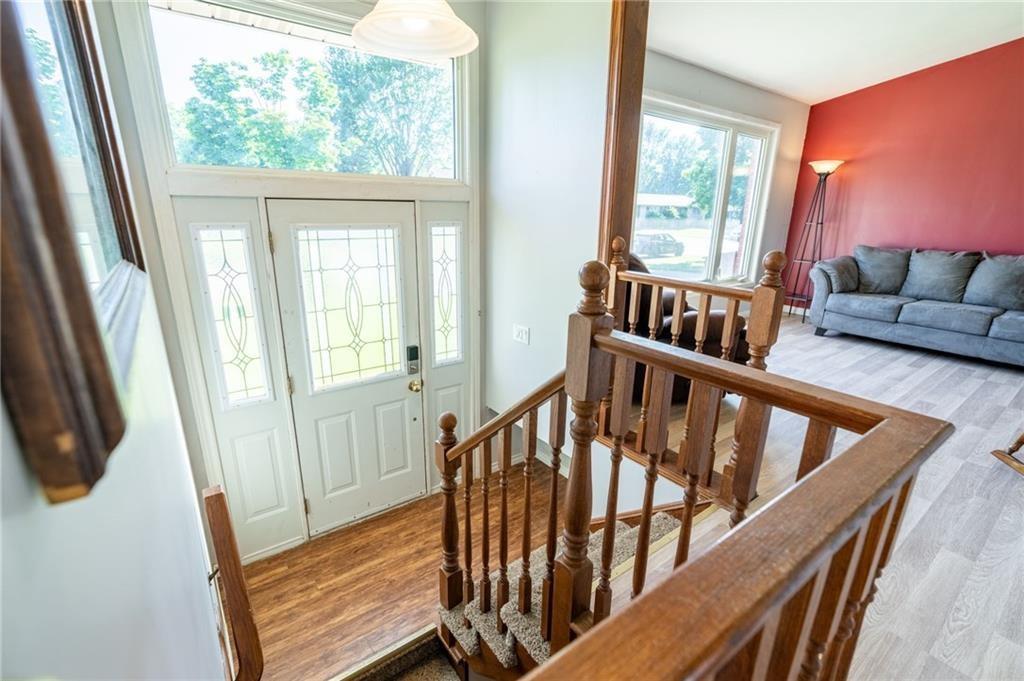289-597-1980
infolivingplus@gmail.com
173 Victoria Avenue Dunnville, Ontario N1A 1A4
5 Bedroom
2 Bathroom
1023 sqft
Inground Pool
Central Air Conditioning
Forced Air
$599,750
Enjoy this beautiful, detached, raised bungalow, with 3+2 beds, 1.5 baths, large eat in kitchen, with walk out to your deck & jump into your inground pool with slide, private backyard, fully finished basement with gas fireplace, parking for up to 6 cars, pool house and more in the town of Dunnville! Enjoy the Grand River and Lake Erie! Minutes to Hamilton and Niagara! (id:50787)
Property Details
| MLS® Number | H4197531 |
| Property Type | Single Family |
| Amenities Near By | Golf Course, Hospital, Public Transit, Marina, Recreation, Schools |
| Community Features | Quiet Area, Community Centre |
| Equipment Type | None |
| Features | Park Setting, Park/reserve, Golf Course/parkland, Double Width Or More Driveway, Paved Driveway, Level |
| Parking Space Total | 6 |
| Pool Type | Inground Pool |
| Rental Equipment Type | None |
Building
| Bathroom Total | 2 |
| Bedrooms Above Ground | 3 |
| Bedrooms Below Ground | 2 |
| Bedrooms Total | 5 |
| Appliances | Dishwasher, Dryer, Refrigerator, Stove, Washer |
| Basement Development | Finished |
| Basement Type | Full (finished) |
| Constructed Date | 1962 |
| Construction Style Attachment | Detached |
| Cooling Type | Central Air Conditioning |
| Exterior Finish | Brick, Stone |
| Foundation Type | Poured Concrete |
| Half Bath Total | 1 |
| Heating Fuel | Natural Gas |
| Heating Type | Forced Air |
| Size Exterior | 1023 Sqft |
| Size Interior | 1023 Sqft |
| Type | House |
| Utility Water | Municipal Water |
Parking
| No Garage |
Land
| Acreage | No |
| Land Amenities | Golf Course, Hospital, Public Transit, Marina, Recreation, Schools |
| Sewer | Municipal Sewage System |
| Size Depth | 105 Ft |
| Size Frontage | 70 Ft |
| Size Irregular | 109.97 Ft X 66.55 Ft X 110.11 Ft X 68.42 Ft |
| Size Total Text | 109.97 Ft X 66.55 Ft X 110.11 Ft X 68.42 Ft|under 1/2 Acre |
| Soil Type | Clay |
| Zoning Description | Residential |
Rooms
| Level | Type | Length | Width | Dimensions |
|---|---|---|---|---|
| Basement | 2pc Bathroom | 6' 1'' x 4' 2'' | ||
| Basement | Storage | 13' 4'' x 11' 11'' | ||
| Basement | Laundry Room | 12' 10'' x 11' 11'' | ||
| Basement | Bedroom | 15' 8'' x 11' 11'' | ||
| Basement | Bedroom | 14' 5'' x 11' 10'' | ||
| Basement | Family Room | 27' 9'' x 11' 10'' | ||
| Ground Level | Primary Bedroom | 12' 5'' x 11' 7'' | ||
| Ground Level | 4pc Bathroom | 11' 3'' x 7' 10'' | ||
| Ground Level | Bedroom | 9' 3'' x 12' 1'' | ||
| Ground Level | Bedroom | 9' 10'' x 8' 8'' | ||
| Ground Level | Kitchen | 9' 10'' x 11' 7'' | ||
| Ground Level | Dining Room | 11' 8'' x 11' 7'' | ||
| Ground Level | Living Room | 14' 2'' x 12' 1'' | ||
| Ground Level | Foyer | 5' 10'' x 3' 8'' |
https://www.realtor.ca/real-estate/27053443/173-victoria-avenue-dunnville










































