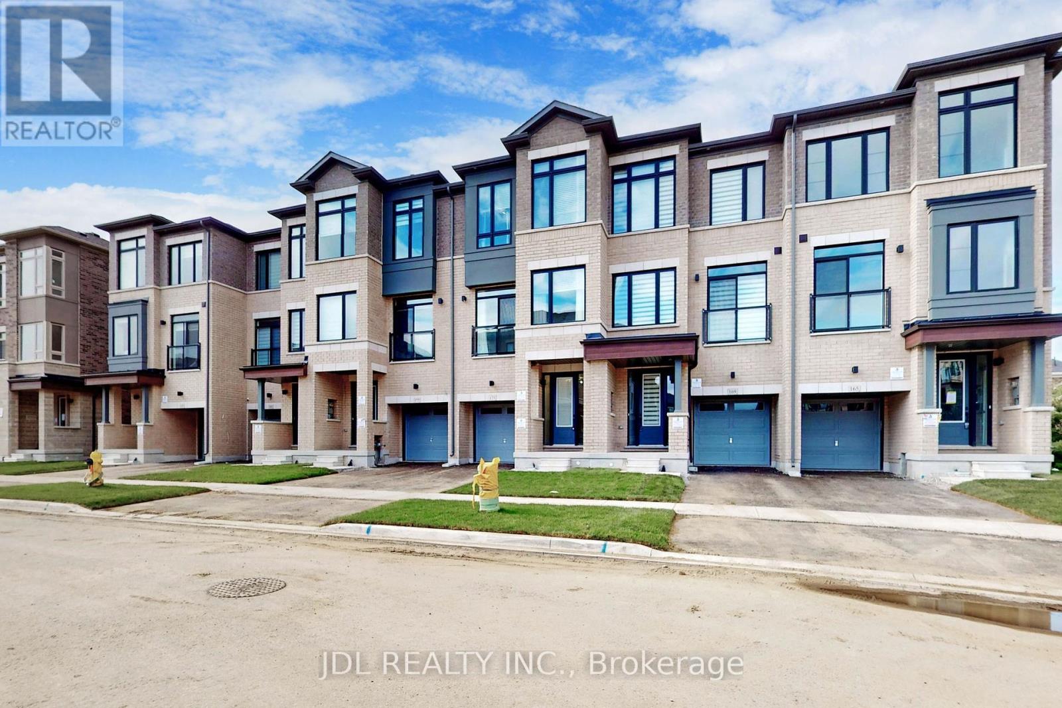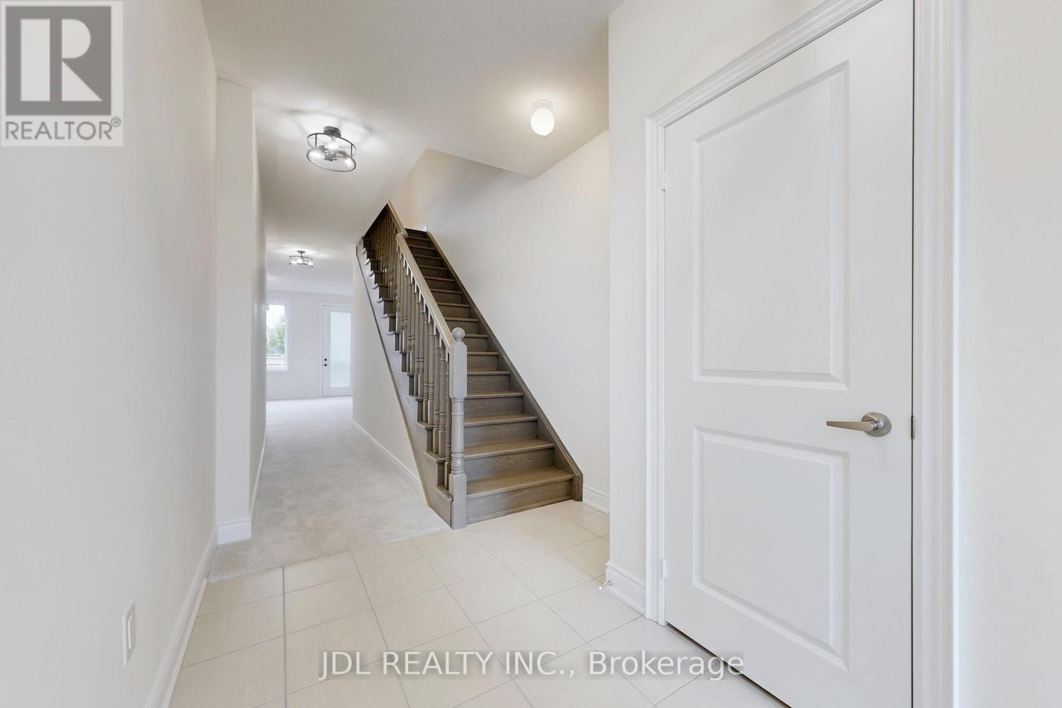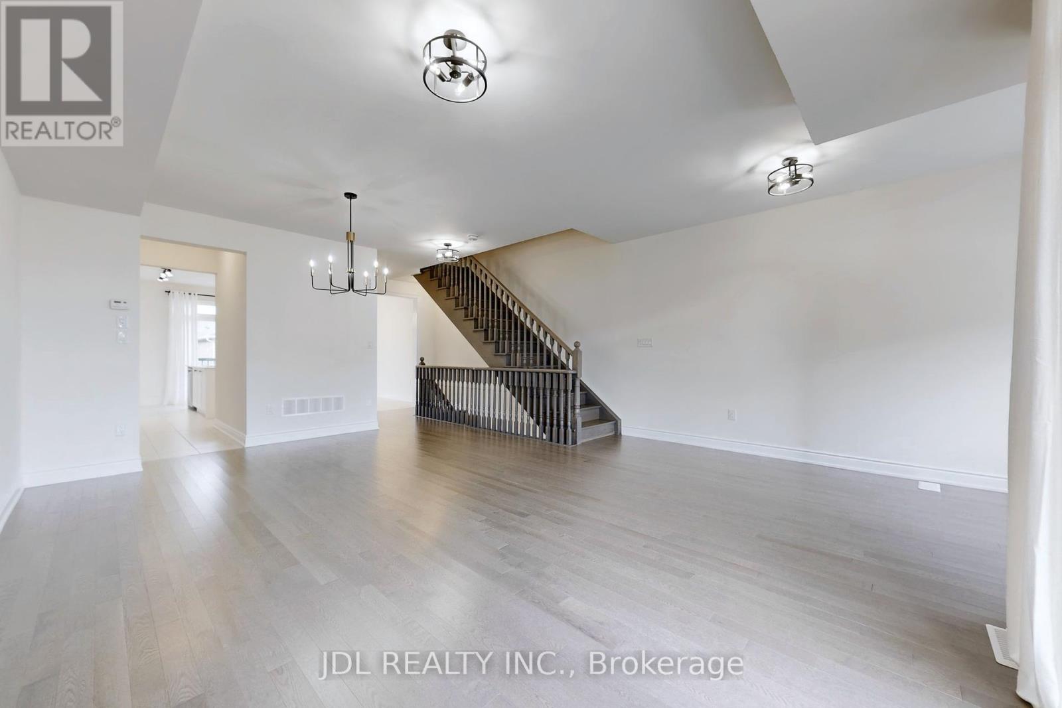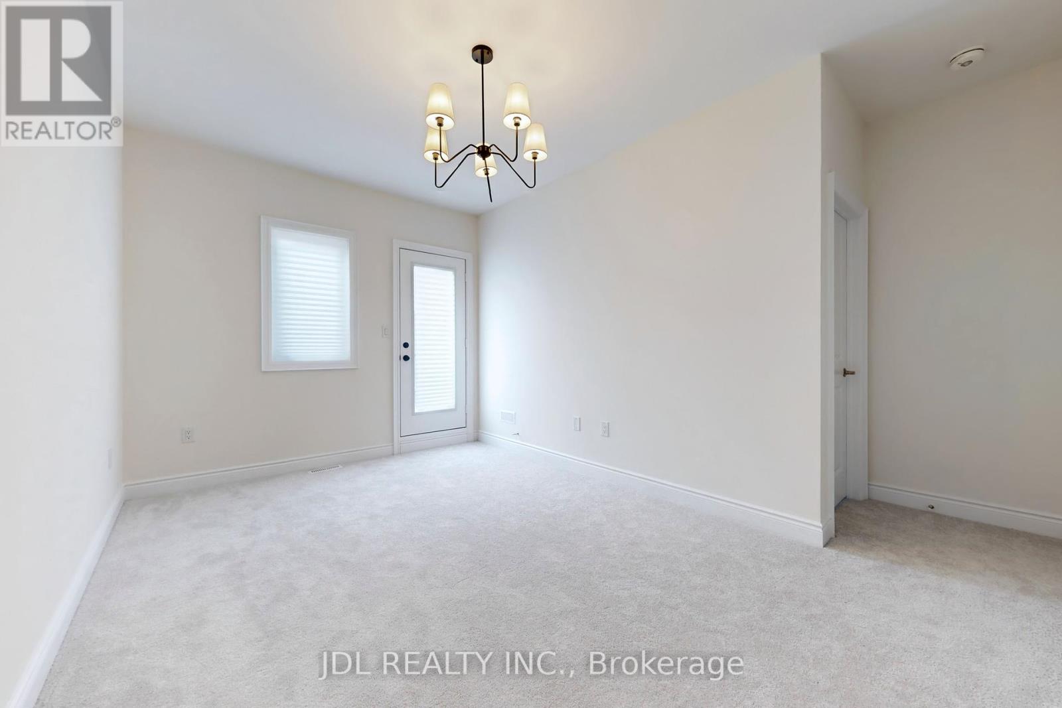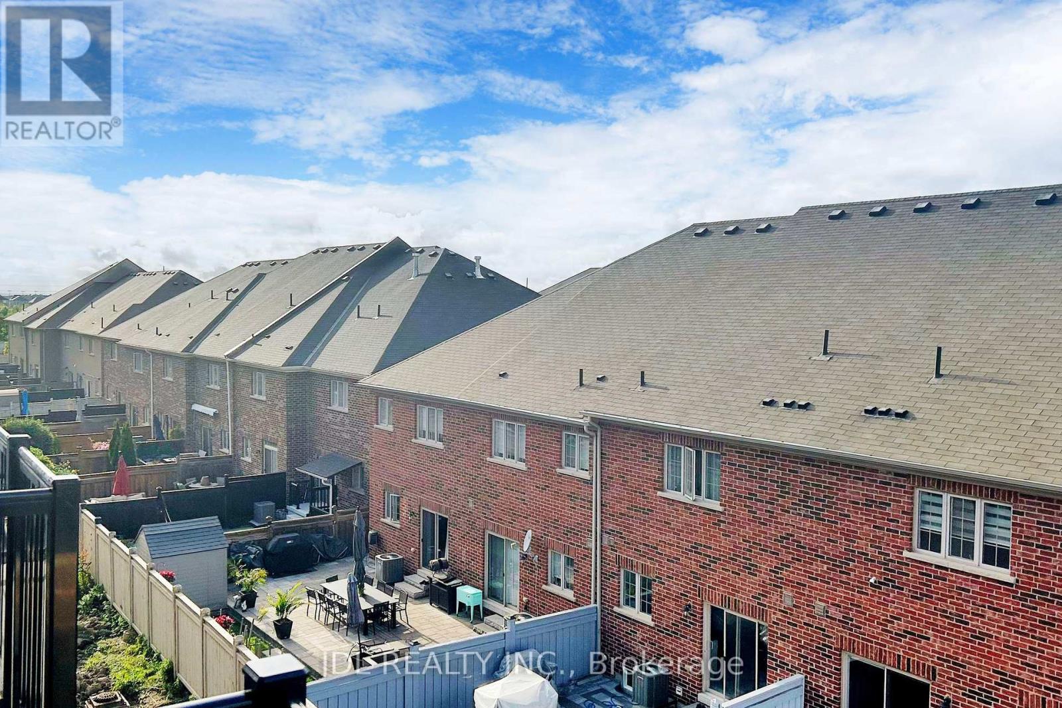3 Bedroom
3 Bathroom
Fireplace
Central Air Conditioning
Forced Air
$1,588,000
***Brand New Never Lived in 2264sf Fieldgate Townhome with Backyard at Vellore Village***Spacious and Bright 3+1 Bedrooms***Open Concept Layout W/9Ft Ceilings***Upgraded Modern Hardwood Floor***Large Modern Kitchen W/ Ext Cabinets***Quartz Counters***Backsplash***Fireplace***Bright primary bedroom with 4-piece ensuite and very large walk-in closet***Great natural light through out with large windows***Laundry Room on Second Floor***Amazing location, close to highways, Subway at VMC,Vaughan Mills, Canada's Wonderland, shops and restaurants, great schools, libraries, and hospitals***Walking distance to Walmart,Hardware Stores and Other Shops*** (id:50787)
Property Details
|
MLS® Number
|
N9350064 |
|
Property Type
|
Single Family |
|
Community Name
|
Vellore Village |
|
Amenities Near By
|
Hospital, Park, Schools, Public Transit |
|
Community Features
|
School Bus |
|
Features
|
Flat Site, Dry, In-law Suite |
|
Parking Space Total
|
2 |
|
Structure
|
Porch |
Building
|
Bathroom Total
|
3 |
|
Bedrooms Above Ground
|
3 |
|
Bedrooms Total
|
3 |
|
Amenities
|
Fireplace(s) |
|
Appliances
|
Window Coverings |
|
Basement Development
|
Unfinished |
|
Basement Type
|
Full (unfinished) |
|
Construction Style Attachment
|
Attached |
|
Cooling Type
|
Central Air Conditioning |
|
Exterior Finish
|
Brick |
|
Fireplace Present
|
Yes |
|
Flooring Type
|
Carpeted, Ceramic, Hardwood |
|
Foundation Type
|
Concrete |
|
Half Bath Total
|
1 |
|
Heating Fuel
|
Natural Gas |
|
Heating Type
|
Forced Air |
|
Stories Total
|
3 |
|
Type
|
Row / Townhouse |
|
Utility Water
|
Municipal Water |
Parking
Land
|
Acreage
|
No |
|
Land Amenities
|
Hospital, Park, Schools, Public Transit |
|
Sewer
|
Sanitary Sewer |
|
Size Depth
|
83 Ft ,7 In |
|
Size Frontage
|
19 Ft |
|
Size Irregular
|
19.02 X 83.66 Ft |
|
Size Total Text
|
19.02 X 83.66 Ft|under 1/2 Acre |
|
Zoning Description
|
Residential |
Rooms
| Level |
Type |
Length |
Width |
Dimensions |
|
Main Level |
Kitchen |
4.42 m |
2.59 m |
4.42 m x 2.59 m |
|
Main Level |
Living Room |
4.49 m |
6.4 m |
4.49 m x 6.4 m |
|
Main Level |
Dining Room |
6.4 m |
4.49 m |
6.4 m x 4.49 m |
|
Main Level |
Eating Area |
2.9 m |
4.42 m |
2.9 m x 4.42 m |
|
Upper Level |
Primary Bedroom |
4.57 m |
3.35 m |
4.57 m x 3.35 m |
|
Upper Level |
Bedroom 2 |
3.5 m |
2.59 m |
3.5 m x 2.59 m |
|
Upper Level |
Bedroom 3 |
3.96 m |
2.74 m |
3.96 m x 2.74 m |
|
Upper Level |
Laundry Room |
2.43 m |
1.67 m |
2.43 m x 1.67 m |
|
Ground Level |
Family Room |
5.49 m |
4 m |
5.49 m x 4 m |
Utilities
|
Cable
|
Installed |
|
Sewer
|
Installed |
https://www.realtor.ca/real-estate/27416443/173-tennant-circle-vaughan-vellore-village-vellore-village

