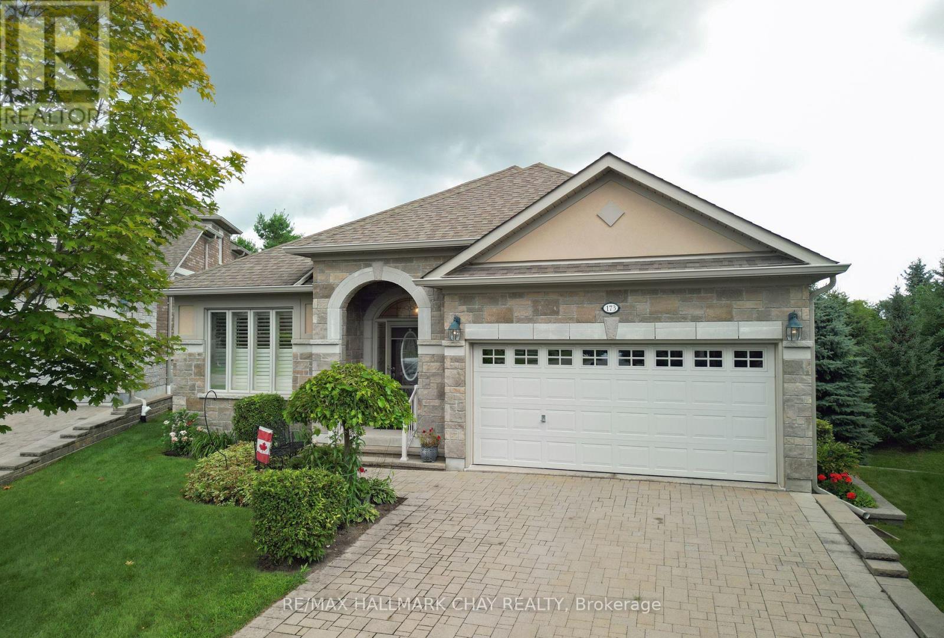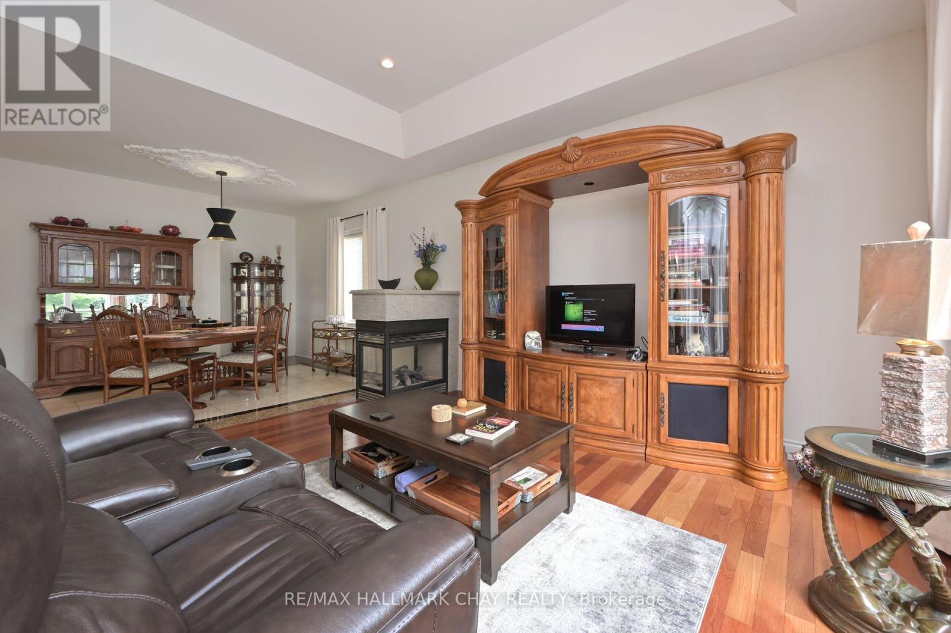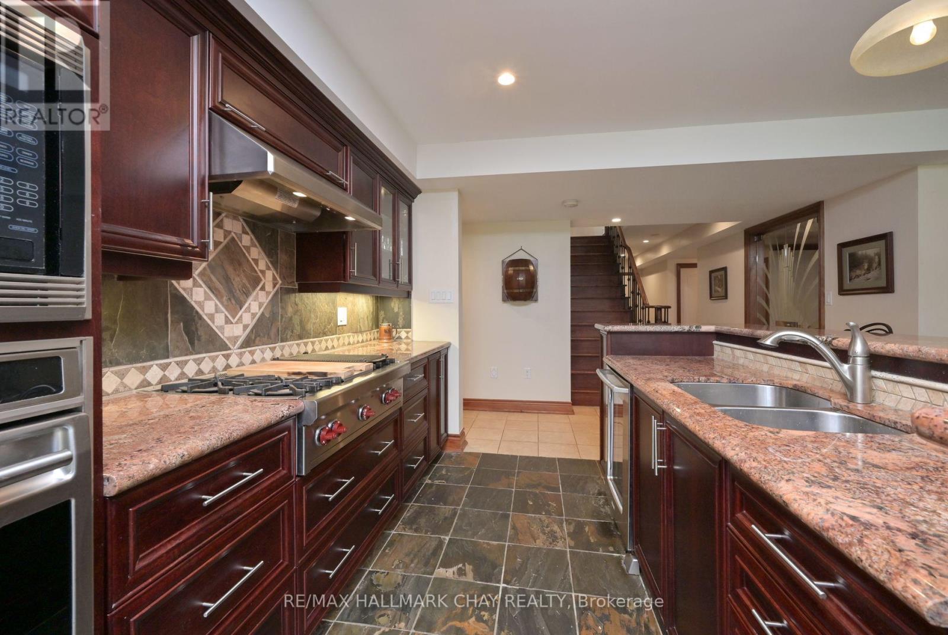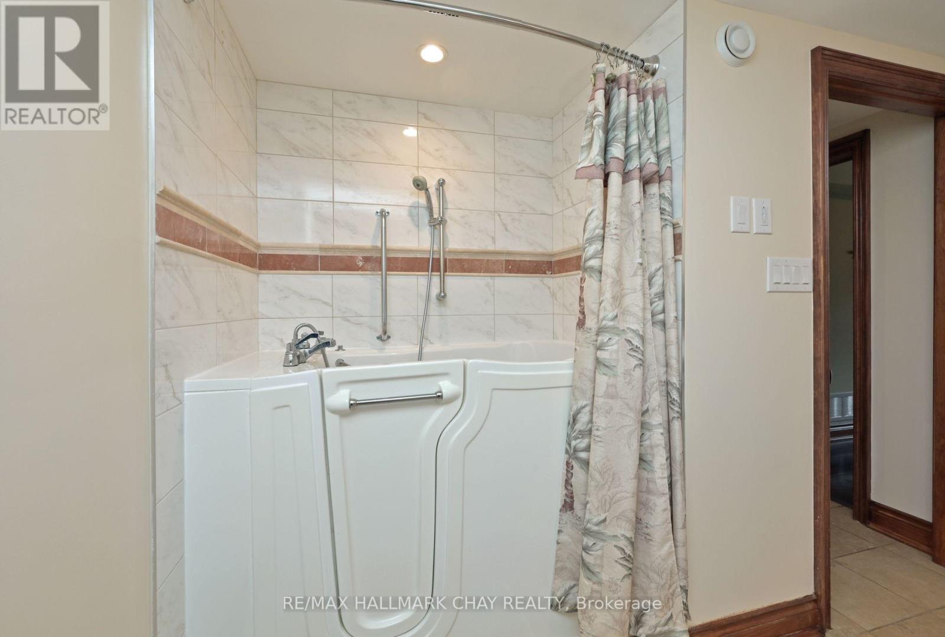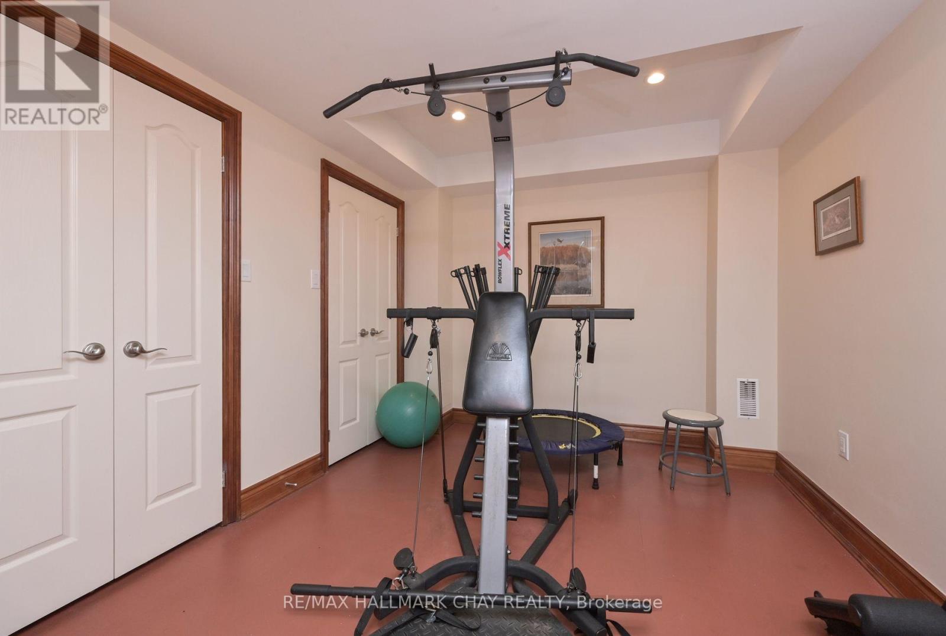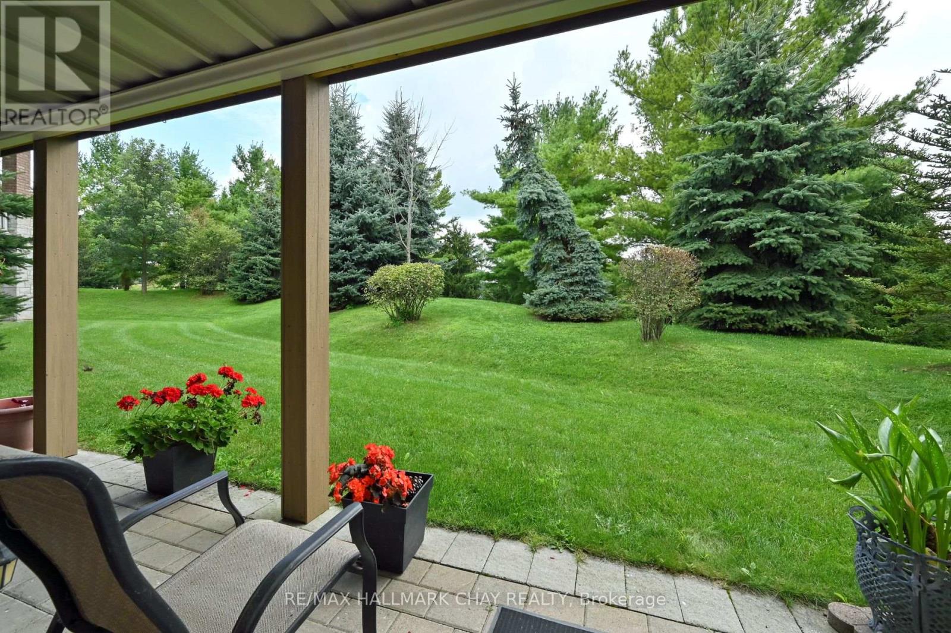173 Ridge Way New Tecumseth, Ontario L9R 0H3
$1,350,000Maintenance, Water, Insurance, Parking
$555 Monthly
Maintenance, Water, Insurance, Parking
$555 MonthlyLocation, Location, Location. ""Monticello"" bungalow with walkout & elevator backing onto lush trees & golf course in the ""Award Winning"" ""Adult Lifestyle"" community of ""Briar Hill"". Resort style living at it's best. 36 Holes of golf, walking trails, active community centre & adjacent to the Nottawasaga Resort offering fine dining, fitness centre, swimming & year round skating. Come make ""Briar Hill"" your retirement destination. **** EXTRAS **** Slate floors, cherry hardwood floors, 2 gourmet kitchens, high-end appliances, covered lower deck, marble counter tops, walk-in jetted tub & 2 upgraded gas fireplaces. Many more upgrades in the home. See seller's write-up in attachments. (id:50787)
Property Details
| MLS® Number | N9258140 |
| Property Type | Single Family |
| Community Name | Rural New Tecumseth |
| Amenities Near By | Hospital, Place Of Worship |
| Community Features | Pet Restrictions, Community Centre |
| Features | Wheelchair Access, Balcony |
| Parking Space Total | 6 |
Building
| Bathroom Total | 3 |
| Bedrooms Above Ground | 2 |
| Bedrooms Below Ground | 1 |
| Bedrooms Total | 3 |
| Architectural Style | Bungalow |
| Basement Development | Finished |
| Basement Features | Walk Out |
| Basement Type | N/a (finished) |
| Construction Style Attachment | Detached |
| Cooling Type | Central Air Conditioning |
| Exterior Finish | Brick, Stone |
| Fireplace Present | Yes |
| Flooring Type | Slate, Hardwood, Marble, Tile |
| Half Bath Total | 1 |
| Heating Fuel | Natural Gas |
| Heating Type | Forced Air |
| Stories Total | 1 |
| Type | House |
Parking
| Garage |
Land
| Acreage | No |
| Land Amenities | Hospital, Place Of Worship |
Rooms
| Level | Type | Length | Width | Dimensions |
|---|---|---|---|---|
| Lower Level | Family Room | 4.67 m | 4.39 m | 4.67 m x 4.39 m |
| Lower Level | Kitchen | 3.5 m | 3.5 m | 3.5 m x 3.5 m |
| Lower Level | Bedroom | 3.5 m | 4 m | 3.5 m x 4 m |
| Lower Level | Exercise Room | 3.5 m | 3.5 m | 3.5 m x 3.5 m |
| Main Level | Kitchen | 3.04 m | 3.04 m | 3.04 m x 3.04 m |
| Main Level | Eating Area | 3.05 m | 2.87 m | 3.05 m x 2.87 m |
| Main Level | Living Room | 3.53 m | 3.06 m | 3.53 m x 3.06 m |
| Main Level | Dining Room | 3.53 m | 3.06 m | 3.53 m x 3.06 m |
| Main Level | Primary Bedroom | 3.66 m | 4.3 m | 3.66 m x 4.3 m |
| Main Level | Bedroom | 3.3 m | 3.05 m | 3.3 m x 3.05 m |
https://www.realtor.ca/real-estate/27301154/173-ridge-way-new-tecumseth-rural-new-tecumseth


