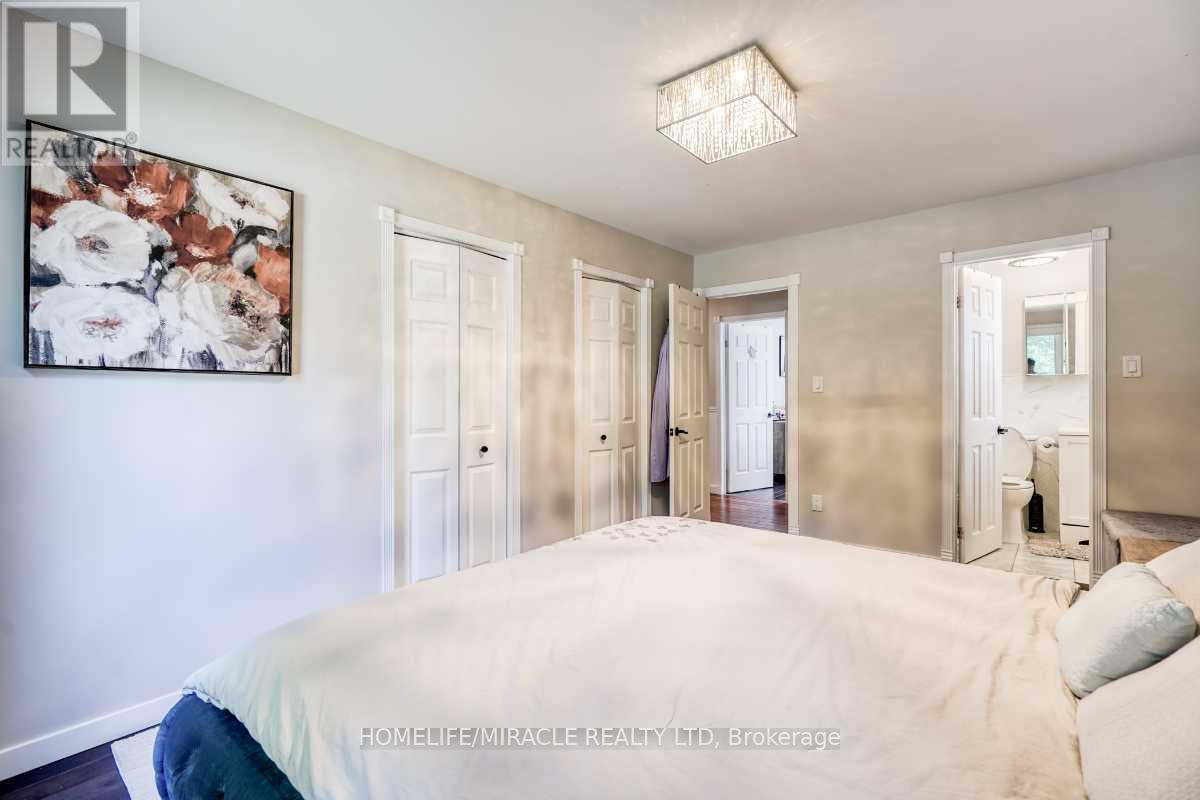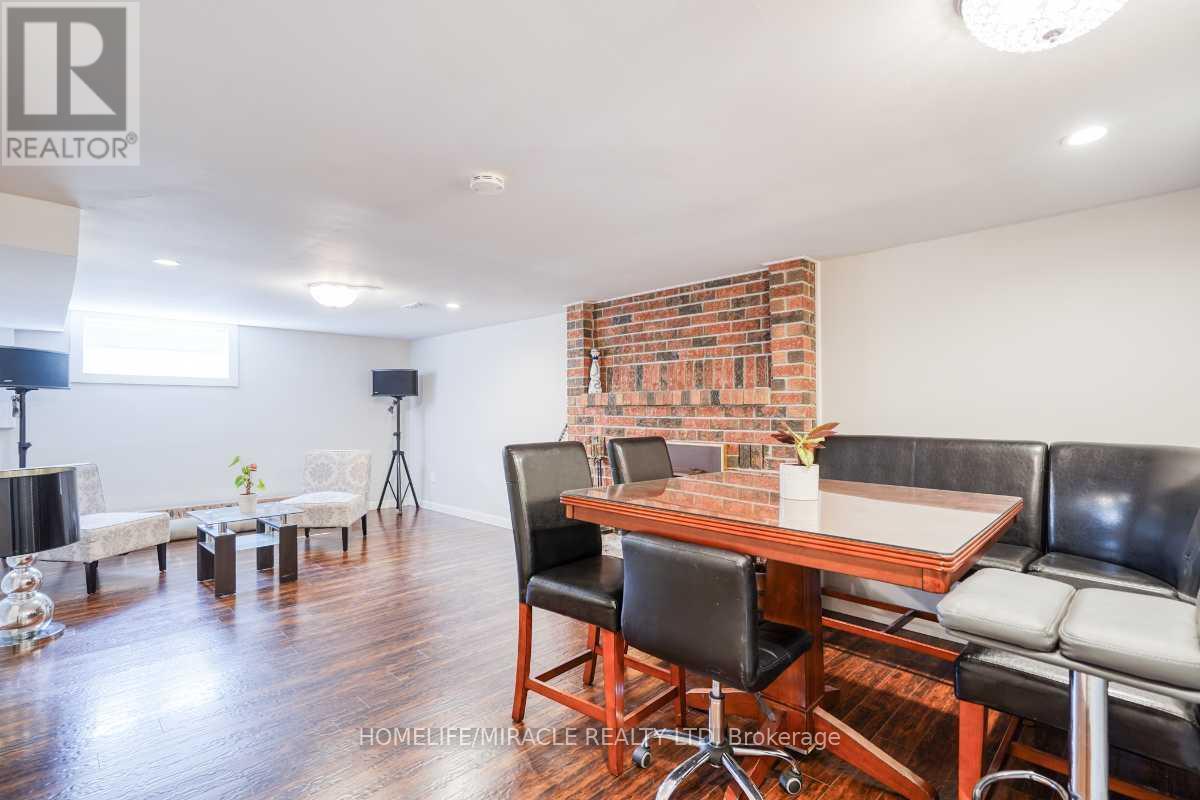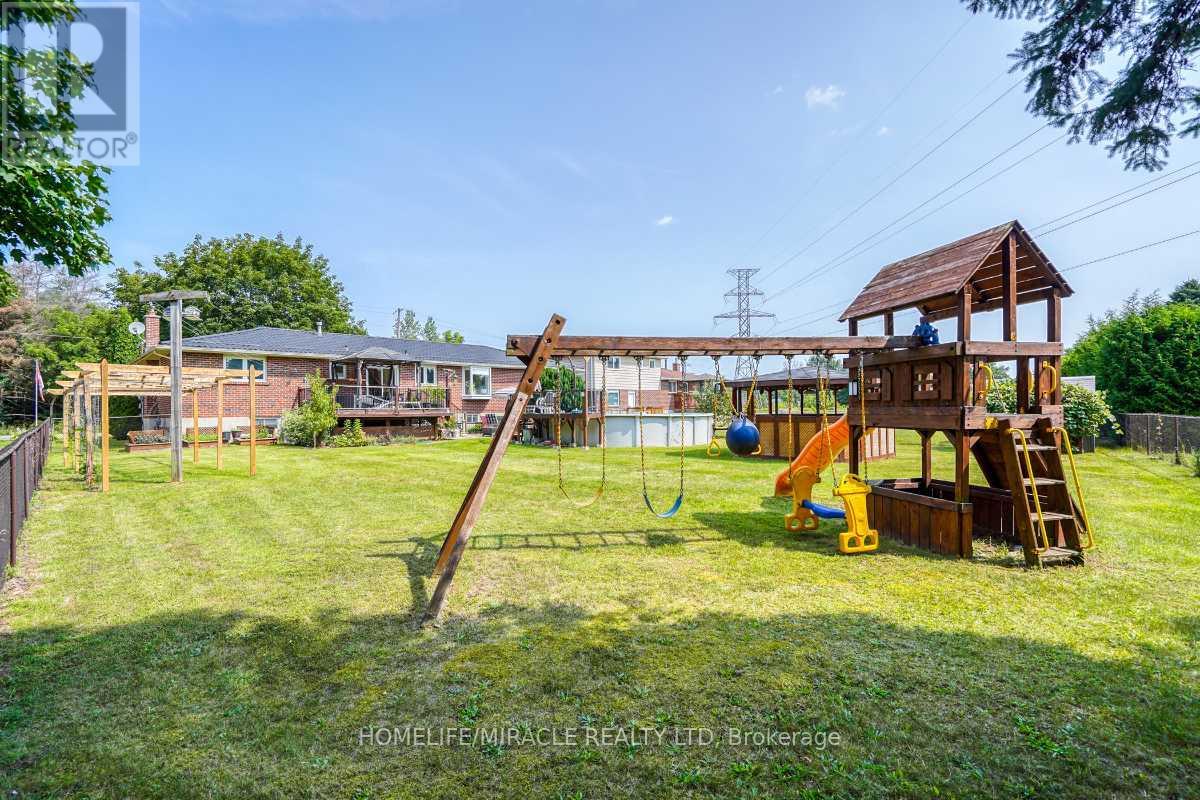4 Bedroom
3 Bathroom
Raised Bungalow
Fireplace
Above Ground Pool
Central Air Conditioning
Forced Air
$1,199,000
Meticulously Renovated Detached Raised Bungalow Home In A Beautiful Green Neighborhood With No House In Front & At Back. Yet Conveniently Located Near Schools, Parks, Malls, Restaurants, Public Transportation, Hwy 11. Double Garage With Total 6 Parking Spaces. Large Deck Overlooking Huge Backyard With Above-Ground Pool & Roofed Gazebo. Newer Windows, Roof, A/C, Furnace 2019 & More. Spacious Finished Basement With Separate Entrance, Remodeled Bathroom & Full Kitchen. Pride Of Ownership With Potential Rental Income! **** EXTRAS **** Existing Appliances, Light Fixtures & Window Coverings. (id:50787)
Property Details
|
MLS® Number
|
N9349769 |
|
Property Type
|
Single Family |
|
Community Name
|
Holland Landing |
|
Amenities Near By
|
Park, Public Transit |
|
Features
|
Wooded Area, Carpet Free, In-law Suite |
|
Parking Space Total
|
6 |
|
Pool Type
|
Above Ground Pool |
|
Structure
|
Deck |
Building
|
Bathroom Total
|
3 |
|
Bedrooms Above Ground
|
3 |
|
Bedrooms Below Ground
|
1 |
|
Bedrooms Total
|
4 |
|
Architectural Style
|
Raised Bungalow |
|
Basement Development
|
Finished |
|
Basement Features
|
Separate Entrance |
|
Basement Type
|
N/a (finished) |
|
Construction Style Attachment
|
Detached |
|
Cooling Type
|
Central Air Conditioning |
|
Exterior Finish
|
Brick |
|
Fireplace Present
|
Yes |
|
Fireplace Total
|
1 |
|
Flooring Type
|
Hardwood |
|
Foundation Type
|
Poured Concrete |
|
Heating Fuel
|
Natural Gas |
|
Heating Type
|
Forced Air |
|
Stories Total
|
1 |
|
Type
|
House |
|
Utility Water
|
Municipal Water |
Parking
Land
|
Acreage
|
No |
|
Fence Type
|
Fenced Yard |
|
Land Amenities
|
Park, Public Transit |
|
Sewer
|
Septic System |
|
Size Depth
|
209 Ft ,3 In |
|
Size Frontage
|
75 Ft ,5 In |
|
Size Irregular
|
75.46 X 209.28 Ft ; 270' X 130' Rear |
|
Size Total Text
|
75.46 X 209.28 Ft ; 270' X 130' Rear |
Rooms
| Level |
Type |
Length |
Width |
Dimensions |
|
Lower Level |
Bedroom 4 |
3.63 m |
2.75 m |
3.63 m x 2.75 m |
|
Lower Level |
Living Room |
4.94 m |
3.78 m |
4.94 m x 3.78 m |
|
Lower Level |
Family Room |
9.21 m |
3.91 m |
9.21 m x 3.91 m |
|
Lower Level |
Kitchen |
3.04 m |
2.87 m |
3.04 m x 2.87 m |
|
Main Level |
Living Room |
5.15 m |
3.7 m |
5.15 m x 3.7 m |
|
Main Level |
Dining Room |
3.02 m |
3.09 m |
3.02 m x 3.09 m |
|
Main Level |
Kitchen |
6.07 m |
2.42 m |
6.07 m x 2.42 m |
|
Main Level |
Primary Bedroom |
4.66 m |
3.17 m |
4.66 m x 3.17 m |
|
Main Level |
Bedroom 2 |
3.06 m |
3.83 m |
3.06 m x 3.83 m |
|
Main Level |
Bedroom 3 |
4.68 m |
2.93 m |
4.68 m x 2.93 m |
https://www.realtor.ca/real-estate/27415674/173-oriole-drive-east-gwillimbury-holland-landing-holland-landing






































