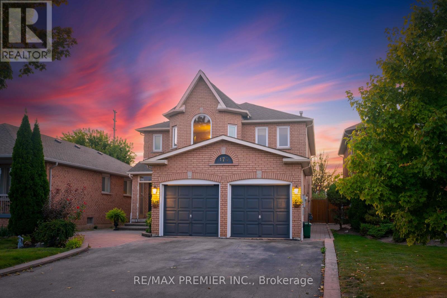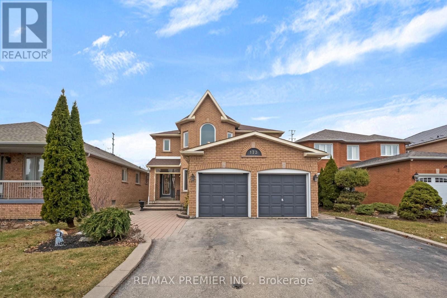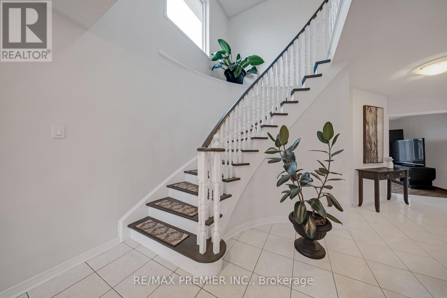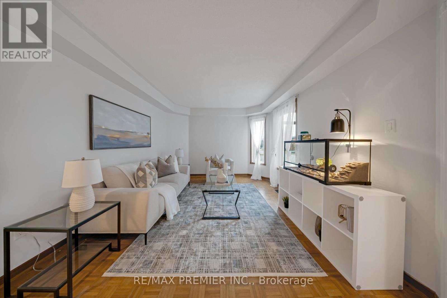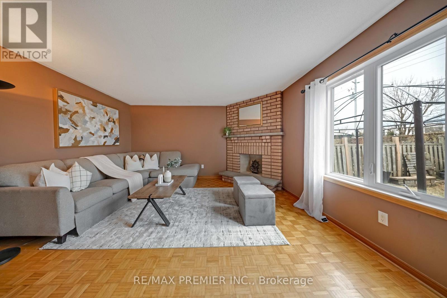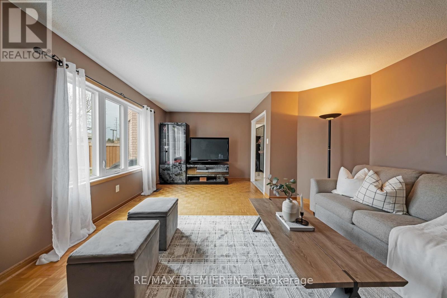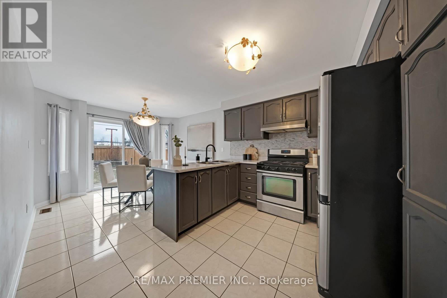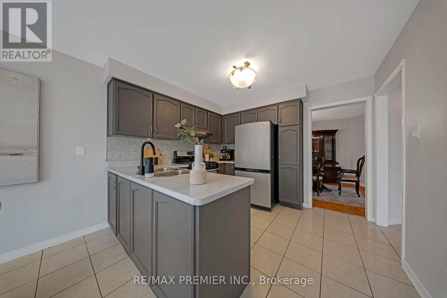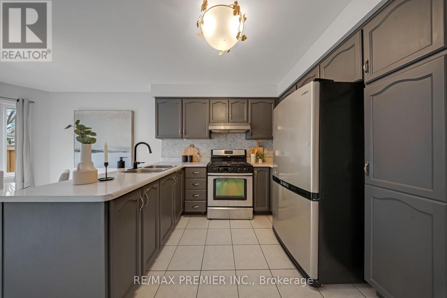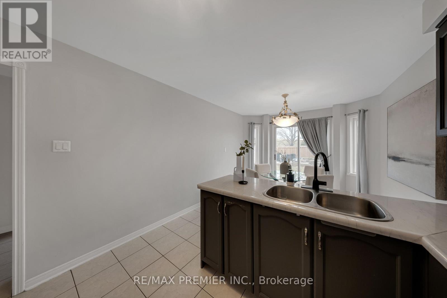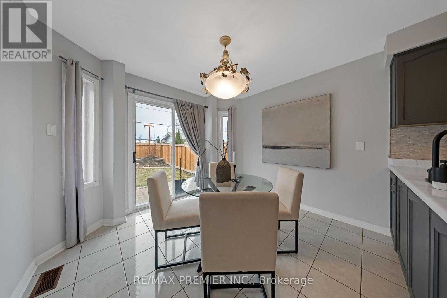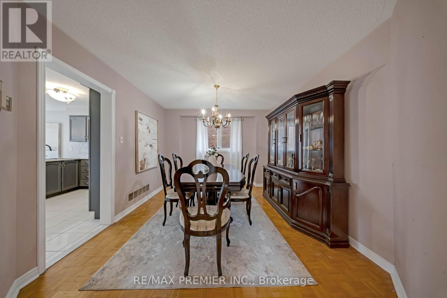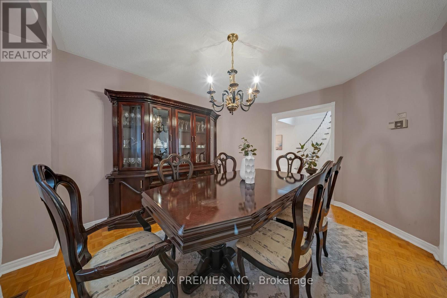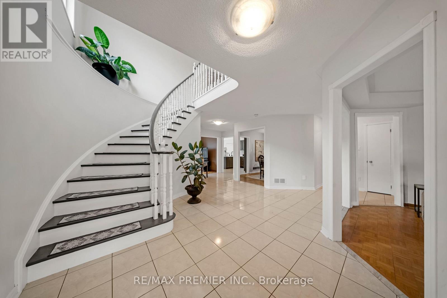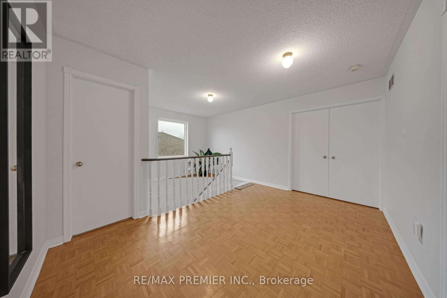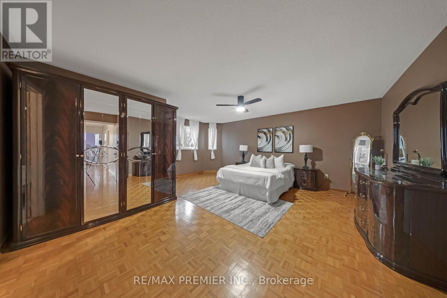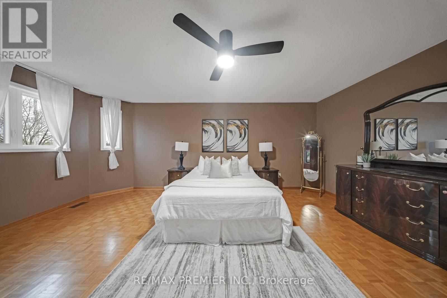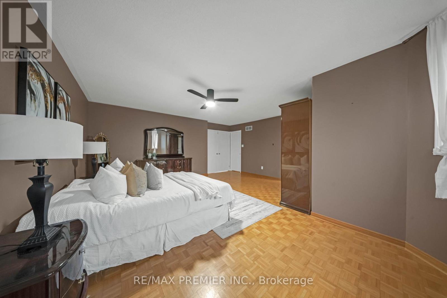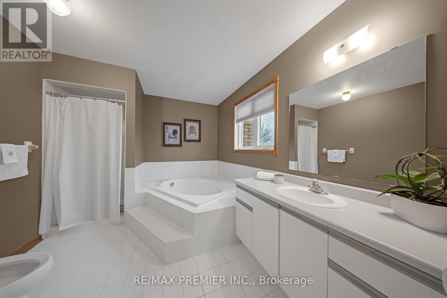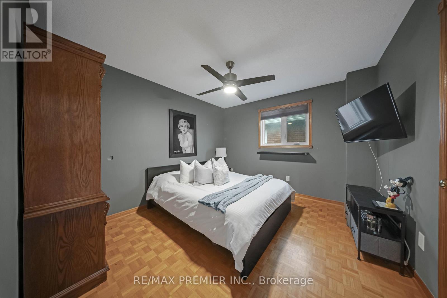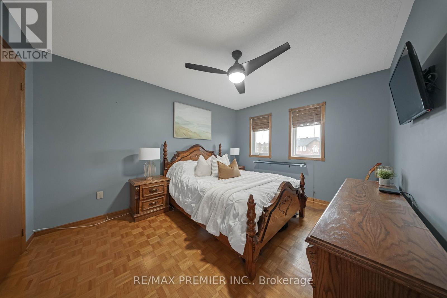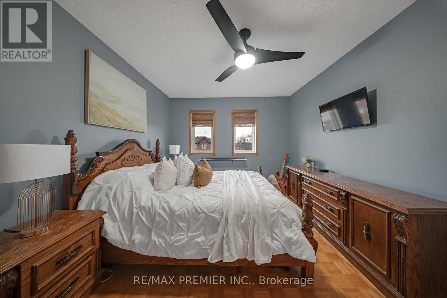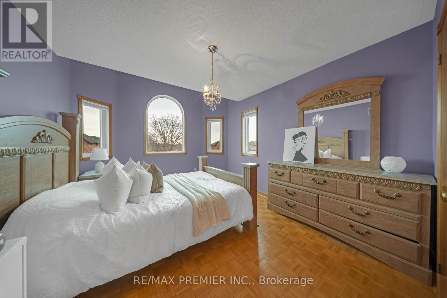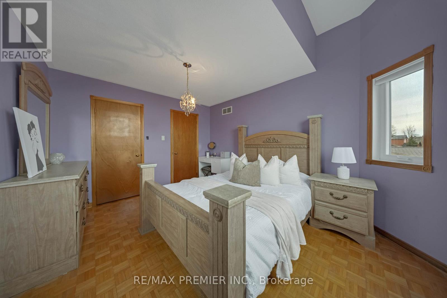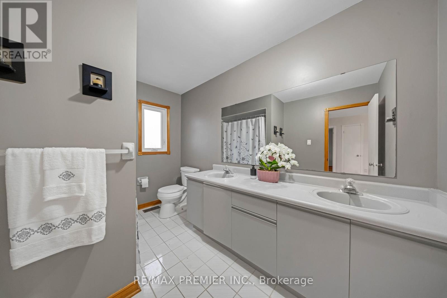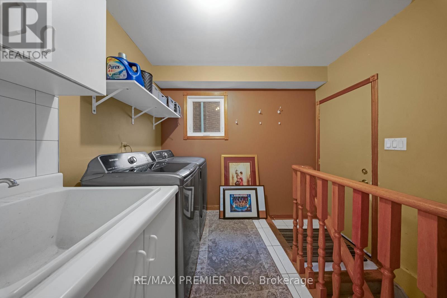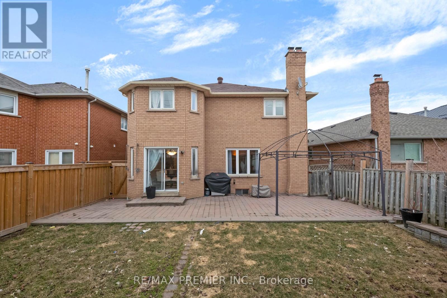4 Bedroom
3 Bathroom
2500 - 3000 sqft
Fireplace
Central Air Conditioning
Forced Air
$1,425,000
Your Search is Over! Welcome to 173 Andy Cres, a beautiful and spacious 4-bedroom detached home nestled in the sought-after community of West Woodbridge. Boasting 2,816 sq ft of well-designed living space, this residence offers comfort, style, and potential all on a generous 39 ft x 131 ft lot. Enjoy the convenience of a double car garage, a functional layout with large principal rooms, and an abundance of natural light throughout. The unfinished basement features a separate entrance, offering endless possibilities for customization or an income-generating suite. Property is being sold as is. Located just minutes from top-rated schools, shopping, dining, public transit, and all major amenities, this home offers the perfect blend of suburban tranquility and urban convenience. Don't miss the opportunity to make this exceptional property your forever home! Show and Sell! (id:50787)
Property Details
|
MLS® Number
|
N12161999 |
|
Property Type
|
Single Family |
|
Community Name
|
Elder Mills |
|
Parking Space Total
|
6 |
Building
|
Bathroom Total
|
3 |
|
Bedrooms Above Ground
|
4 |
|
Bedrooms Total
|
4 |
|
Appliances
|
Dryer, Stove, Washer, Window Coverings, Refrigerator |
|
Basement Development
|
Unfinished |
|
Basement Features
|
Separate Entrance |
|
Basement Type
|
N/a (unfinished) |
|
Construction Style Attachment
|
Detached |
|
Cooling Type
|
Central Air Conditioning |
|
Exterior Finish
|
Brick |
|
Fireplace Present
|
Yes |
|
Fireplace Total
|
1 |
|
Flooring Type
|
Parquet, Tile |
|
Foundation Type
|
Concrete |
|
Half Bath Total
|
1 |
|
Heating Fuel
|
Natural Gas |
|
Heating Type
|
Forced Air |
|
Stories Total
|
2 |
|
Size Interior
|
2500 - 3000 Sqft |
|
Type
|
House |
|
Utility Water
|
Municipal Water |
Parking
Land
|
Access Type
|
Public Road |
|
Acreage
|
No |
|
Sewer
|
Sanitary Sewer |
|
Size Depth
|
131 Ft ,4 In |
|
Size Frontage
|
39 Ft ,4 In |
|
Size Irregular
|
39.4 X 131.4 Ft |
|
Size Total Text
|
39.4 X 131.4 Ft |
Rooms
| Level |
Type |
Length |
Width |
Dimensions |
|
Second Level |
Primary Bedroom |
5.37 m |
5.82 m |
5.37 m x 5.82 m |
|
Second Level |
Bedroom 2 |
3.64 m |
3.32 m |
3.64 m x 3.32 m |
|
Second Level |
Bedroom 3 |
3.64 m |
3.98 m |
3.64 m x 3.98 m |
|
Second Level |
Bedroom 4 |
3.42 m |
4.09 m |
3.42 m x 4.09 m |
|
Main Level |
Family Room |
5.49 m |
4.48 m |
5.49 m x 4.48 m |
|
Main Level |
Kitchen |
3.38 m |
5.74 m |
3.38 m x 5.74 m |
|
Main Level |
Dining Room |
4.29 m |
3.33 m |
4.29 m x 3.33 m |
|
Main Level |
Living Room |
3.38 m |
4.85 m |
3.38 m x 4.85 m |
|
Main Level |
Laundry Room |
3.2 m |
2.8 m |
3.2 m x 2.8 m |
https://www.realtor.ca/real-estate/28342407/173-andy-crescent-vaughan-elder-mills-elder-mills

