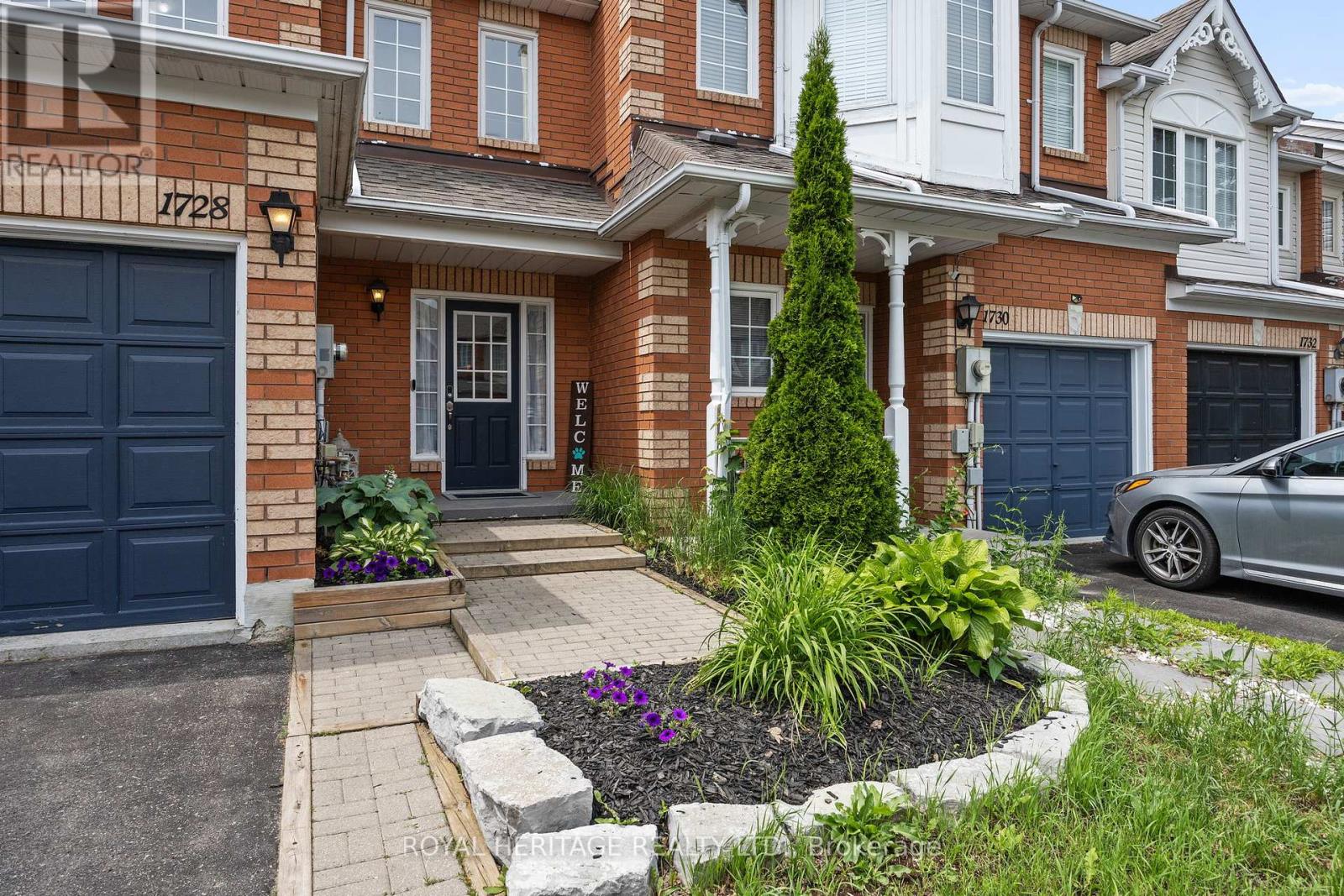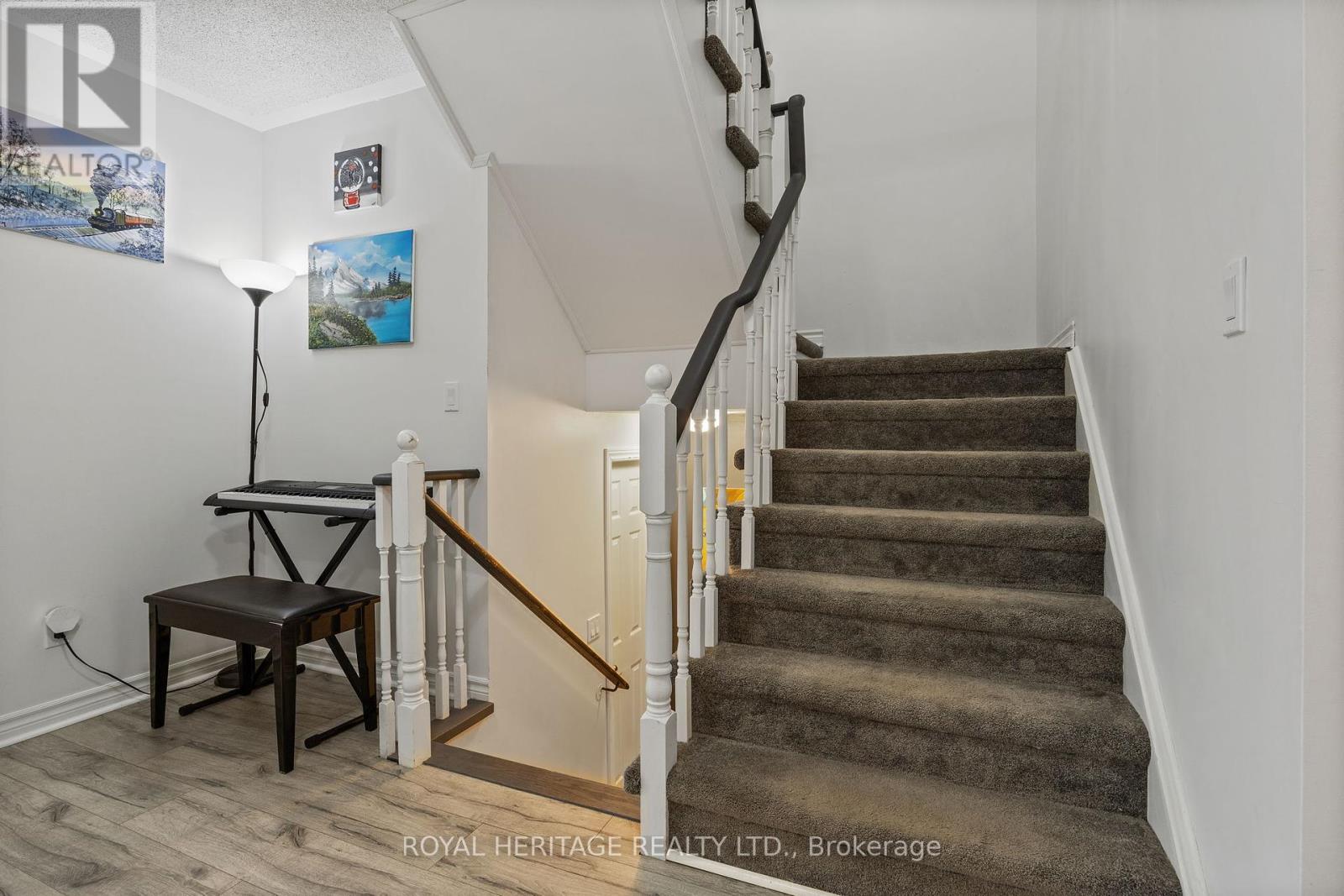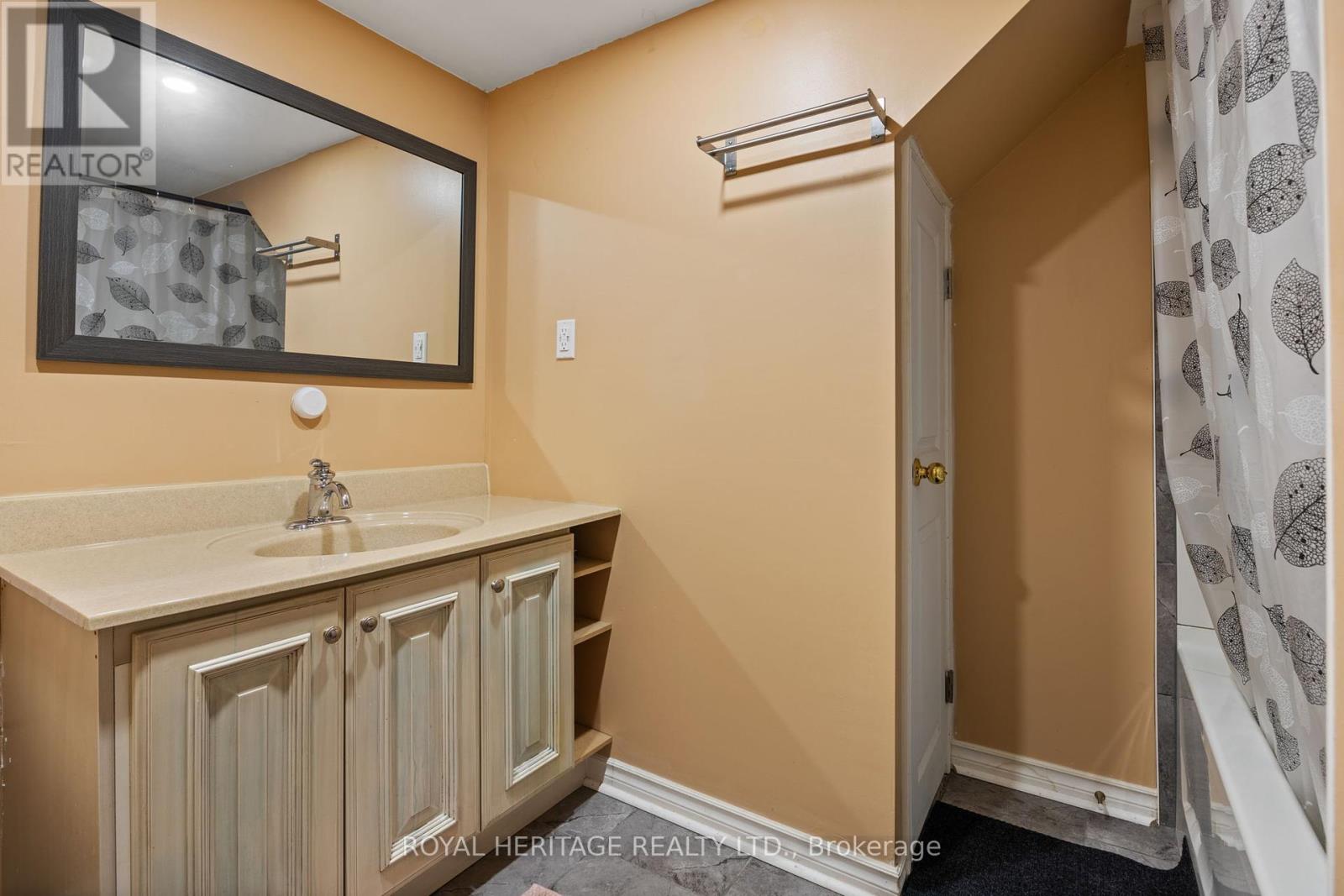3 Bedroom
4 Bathroom
Central Air Conditioning
Forced Air
$849,900
Welcome to your 3-bedroom townhouse nestled on a serene ravine lot in North Oshawa's Samac Neighbourhood. Step into the inviting eat-in area, where large windows open up to breathtaking views of the ravine, creating the perfect backdrop for every meal. The cozy living room provides a comfortable space to unwind, while upstairs, the master bedroom offers panoramic ravine views. Two additional bedrooms share a full bathroom, providing ample space for family or guests. Outside, a private backyard oasis awaits, beckoning you to relax and entertain amidst the beauty of nature. Conveniently located near amenities and walking trails, this ravine lot townhouse offers a tranquil lifestyle in North Oshawa. The Lower Level Boasts a 4pc bath, kitchenette and walk-out to Backyard. (id:50787)
Property Details
|
MLS® Number
|
E8484000 |
|
Property Type
|
Single Family |
|
Community Name
|
Samac |
|
Amenities Near By
|
Park, Public Transit, Schools |
|
Community Features
|
Community Centre |
|
Features
|
Ravine |
|
Parking Space Total
|
2 |
Building
|
Bathroom Total
|
4 |
|
Bedrooms Above Ground
|
3 |
|
Bedrooms Total
|
3 |
|
Appliances
|
Dishwasher, Dryer, Refrigerator, Stove, Washer |
|
Basement Development
|
Finished |
|
Basement Features
|
Walk Out |
|
Basement Type
|
N/a (finished) |
|
Construction Style Attachment
|
Attached |
|
Cooling Type
|
Central Air Conditioning |
|
Exterior Finish
|
Brick |
|
Foundation Type
|
Unknown |
|
Heating Fuel
|
Natural Gas |
|
Heating Type
|
Forced Air |
|
Stories Total
|
2 |
|
Type
|
Row / Townhouse |
|
Utility Water
|
Municipal Water |
Parking
Land
|
Acreage
|
No |
|
Land Amenities
|
Park, Public Transit, Schools |
|
Sewer
|
Sanitary Sewer |
|
Size Irregular
|
19.72 X 101.84 Ft |
|
Size Total Text
|
19.72 X 101.84 Ft |
Rooms
| Level |
Type |
Length |
Width |
Dimensions |
|
Second Level |
Primary Bedroom |
4.87 m |
3.65 m |
4.87 m x 3.65 m |
|
Second Level |
Bedroom 2 |
2.8 m |
3.79 m |
2.8 m x 3.79 m |
|
Second Level |
Bedroom 3 |
2.61 m |
3.21 m |
2.61 m x 3.21 m |
|
Lower Level |
Recreational, Games Room |
8.38 m |
4.5 m |
8.38 m x 4.5 m |
|
Lower Level |
Laundry Room |
2.81 m |
3.18 m |
2.81 m x 3.18 m |
|
Main Level |
Living Room |
5.72 m |
3.85 m |
5.72 m x 3.85 m |
|
Main Level |
Dining Room |
5.72 m |
3.85 m |
5.72 m x 3.85 m |
|
Main Level |
Family Room |
3 m |
3.35 m |
3 m x 3.35 m |
|
Main Level |
Kitchen |
|
|
Measurements not available |
https://www.realtor.ca/real-estate/27098935/1728-woodgate-trail-oshawa-samac










































