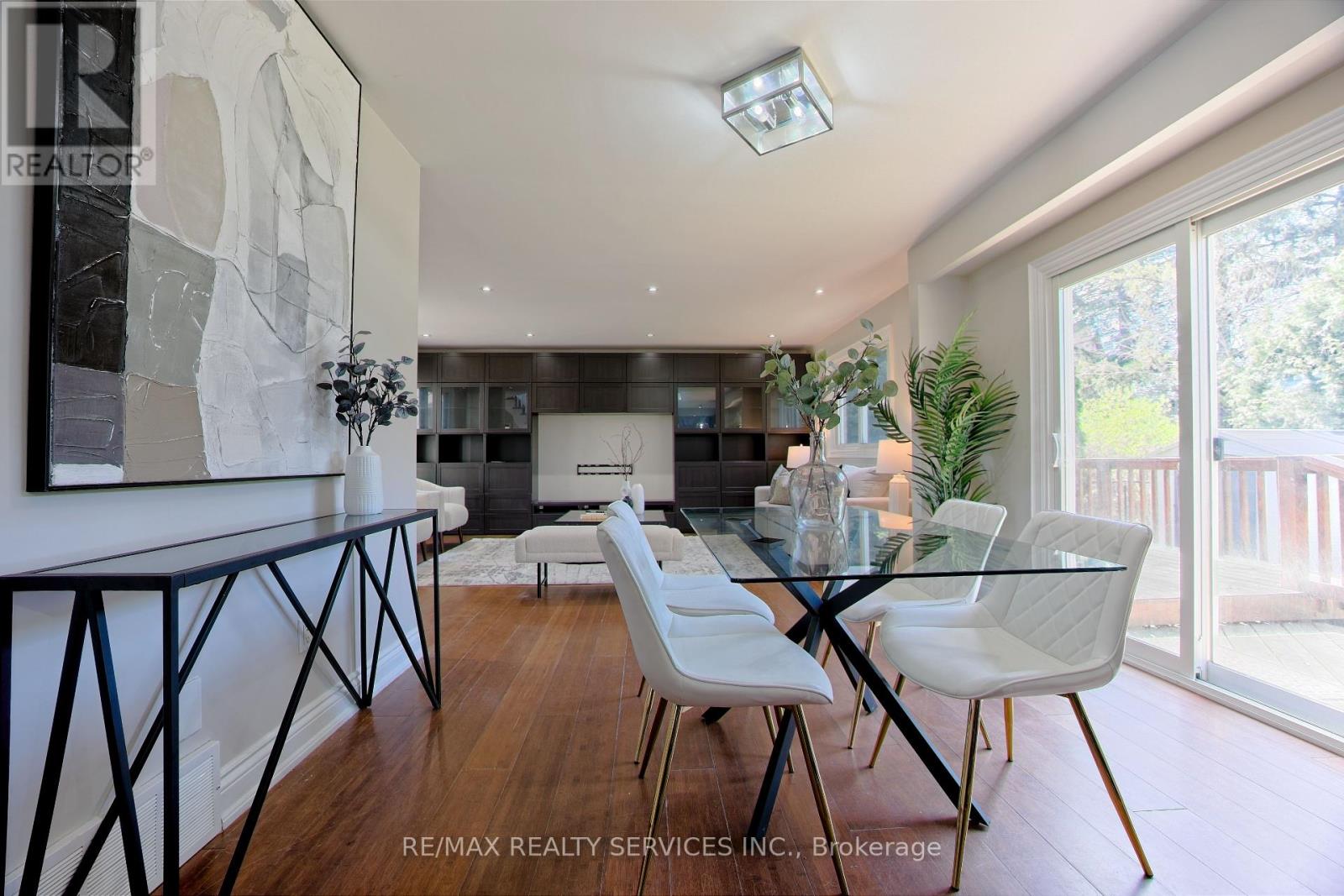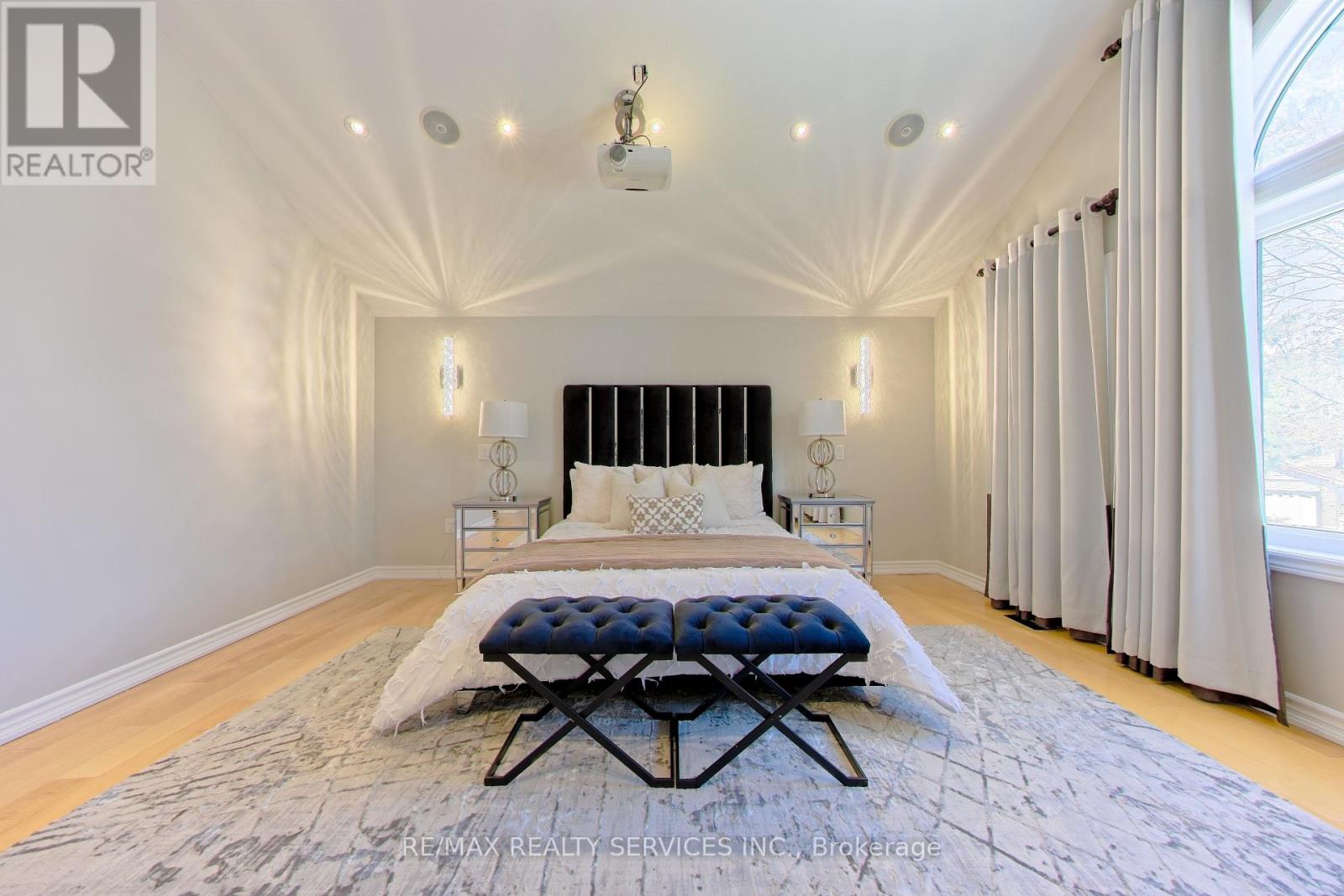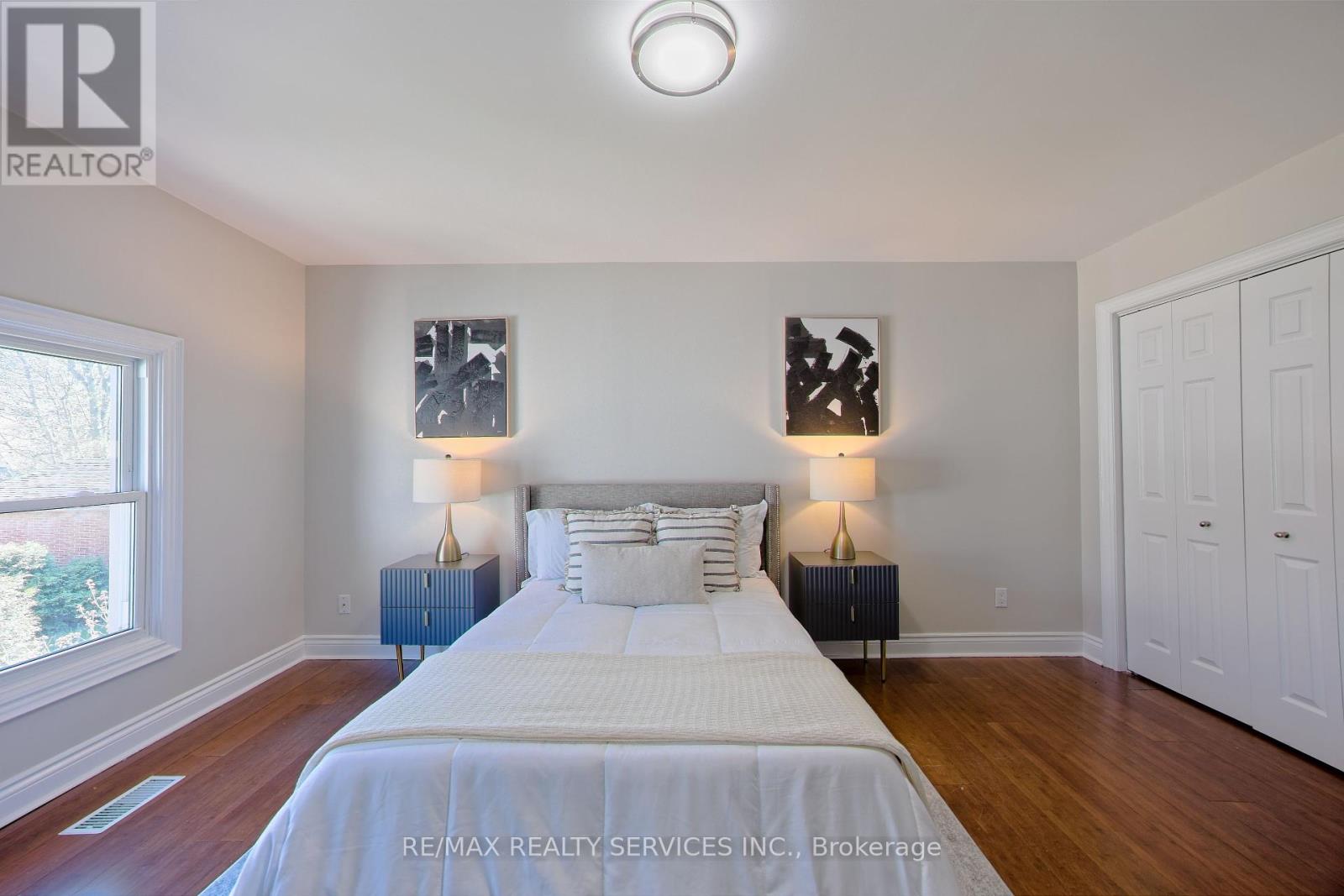5 Bedroom
5 Bathroom
Fireplace
Central Air Conditioning
Forced Air
$1,699,000
Welcome to this grand 2-story Cul-De-Sac home with 4+1 bedrooms, 5 bathrooms, and a 2-car garage In Clarkson Village! The main floor features modern light fixtures, a hardwood floor throughout, and an open-concept layout that seamlessly connects the living and dining areas, featuring a walk-out to the backyard. The sleek and modern kitchen is bathed with natural light highlighting the stainless steel appliances, granite countertops, and a center island. The laundry and central vac system on the main floor are ready to make cleaning effortless and efficient throughout the home. The second floor boasts 4 large bedrooms and 3 bathrooms. The primary bedroom includes a walk-in closet and a lavish 5-piece ensuite bathroom, complete with a tub, separate shower, dual sinks, and a private toilet area. A second bedroom also offers a convenient 4-piece ensuite bathroom and closet. You'll find even more space to enjoy in the massive basement with a rec room with a wood-burning fireplace, an office, and a bedroom with a 3-piece ensuite and a closet. The fenced-in backyard is a perfect place for relaxation complete with a garden shed. Location Close To Parks, Lorne Park Schools, Clarkson Village, Go Train, and Minutes To Downtown Toronto. This home is a complete living experience, designed for comfort and practicality. Don't miss the opportunity to make this impressive property your own. (id:50787)
Property Details
|
MLS® Number
|
W9010463 |
|
Property Type
|
Single Family |
|
Community Name
|
Clarkson |
|
Amenities Near By
|
Park, Place Of Worship, Public Transit, Schools |
|
Features
|
Cul-de-sac, Conservation/green Belt |
|
Parking Space Total
|
6 |
Building
|
Bathroom Total
|
5 |
|
Bedrooms Above Ground
|
4 |
|
Bedrooms Below Ground
|
1 |
|
Bedrooms Total
|
5 |
|
Appliances
|
Dishwasher, Refrigerator, Stove, Window Coverings |
|
Basement Development
|
Finished |
|
Basement Type
|
N/a (finished) |
|
Construction Style Attachment
|
Detached |
|
Cooling Type
|
Central Air Conditioning |
|
Exterior Finish
|
Brick |
|
Fireplace Present
|
Yes |
|
Foundation Type
|
Poured Concrete |
|
Heating Fuel
|
Natural Gas |
|
Heating Type
|
Forced Air |
|
Stories Total
|
2 |
|
Type
|
House |
|
Utility Water
|
Municipal Water |
Parking
Land
|
Acreage
|
No |
|
Land Amenities
|
Park, Place Of Worship, Public Transit, Schools |
|
Sewer
|
Sanitary Sewer |
|
Size Irregular
|
50 X 133.93 Ft |
|
Size Total Text
|
50 X 133.93 Ft|under 1/2 Acre |
Rooms
| Level |
Type |
Length |
Width |
Dimensions |
|
Second Level |
Primary Bedroom |
5.52 m |
4.65 m |
5.52 m x 4.65 m |
|
Second Level |
Bedroom 2 |
3.4 m |
3.29 m |
3.4 m x 3.29 m |
|
Second Level |
Bedroom 3 |
3.07 m |
3.42 m |
3.07 m x 3.42 m |
|
Second Level |
Bedroom 4 |
3.07 m |
3.42 m |
3.07 m x 3.42 m |
|
Second Level |
Bathroom |
5.55 m |
3.42 m |
5.55 m x 3.42 m |
|
Basement |
Bedroom |
5.05 m |
2.41 m |
5.05 m x 2.41 m |
|
Basement |
Office |
5.36 m |
3.33 m |
5.36 m x 3.33 m |
|
Basement |
Recreational, Games Room |
5.35 m |
5.08 m |
5.35 m x 5.08 m |
|
Main Level |
Living Room |
5.5 m |
3.4 m |
5.5 m x 3.4 m |
|
Main Level |
Dining Room |
3.37 m |
3.05 m |
3.37 m x 3.05 m |
|
Main Level |
Kitchen |
5.2 m |
4.48 m |
5.2 m x 4.48 m |
|
Main Level |
Den |
3.31 m |
2.82 m |
3.31 m x 2.82 m |
https://www.realtor.ca/real-estate/27123306/1727-hollow-oak-terrace-mississauga-clarkson










































