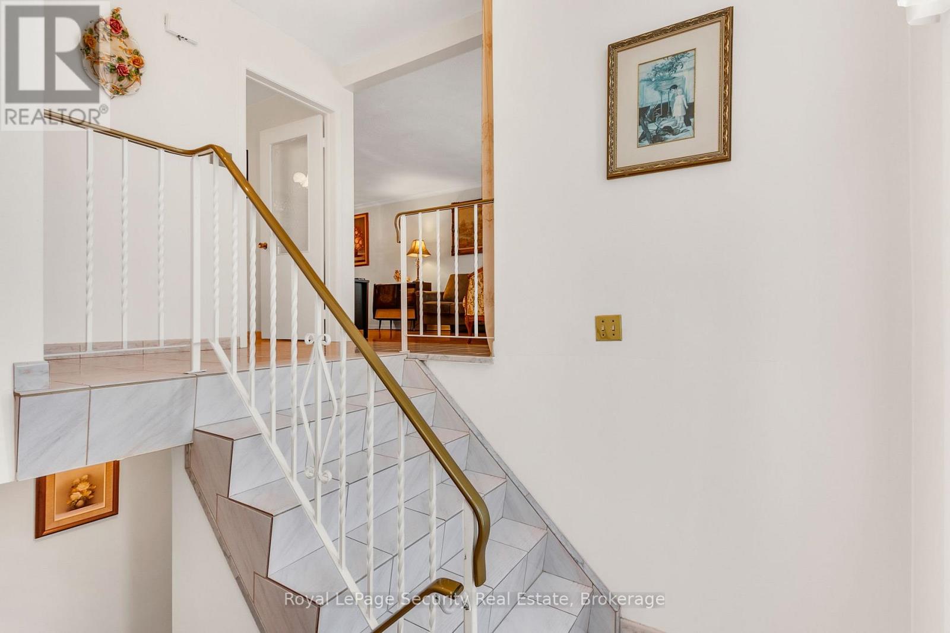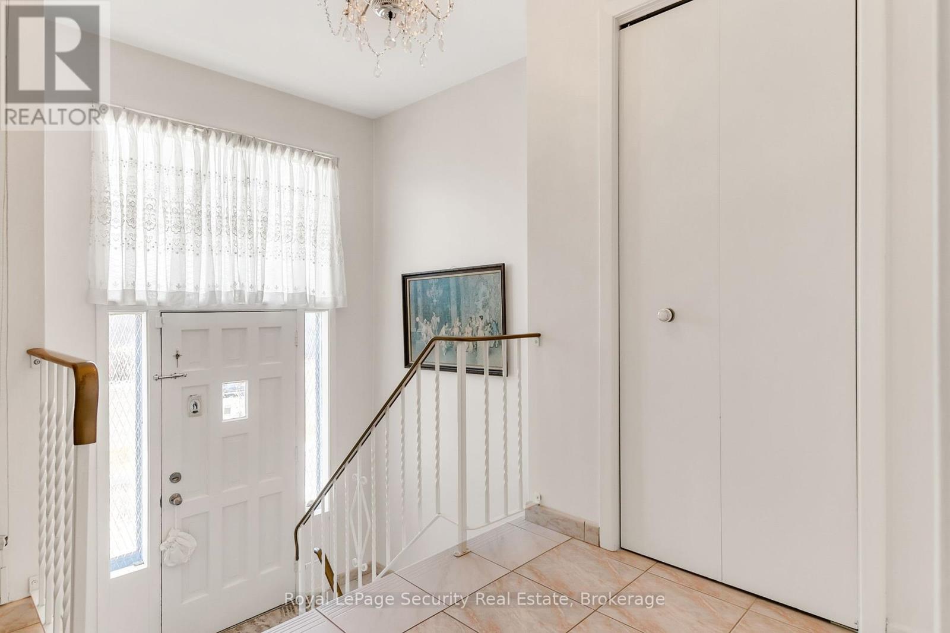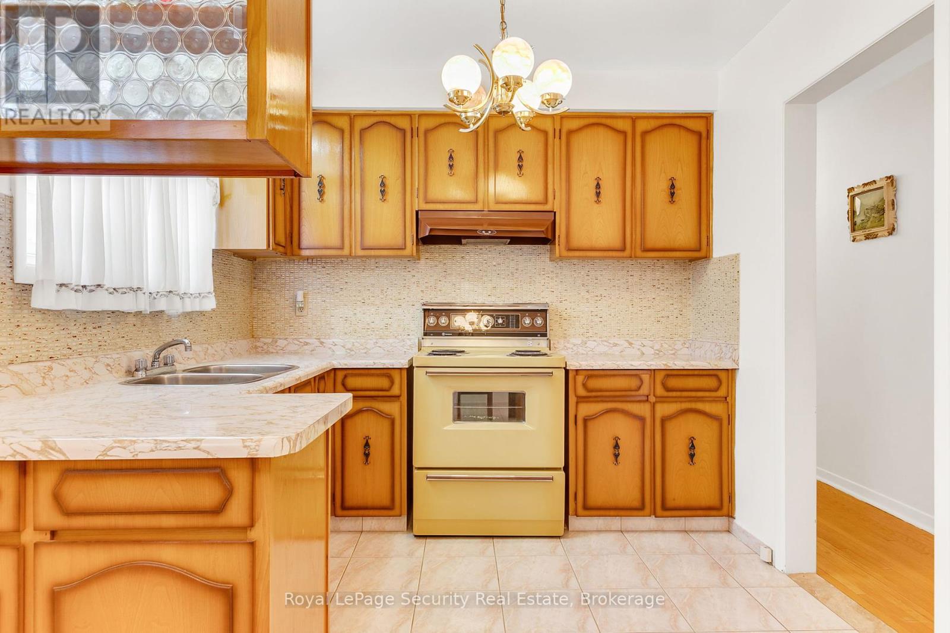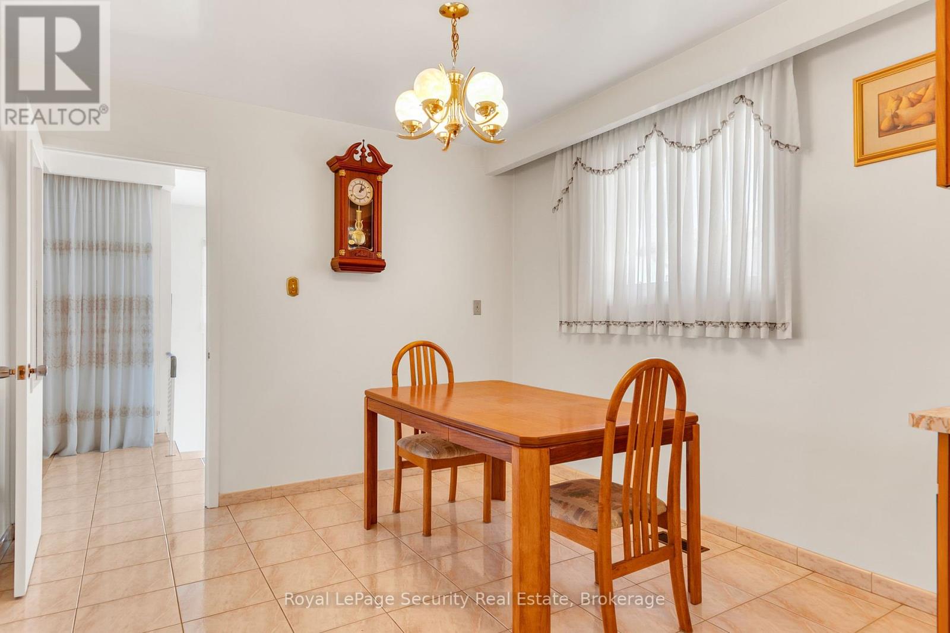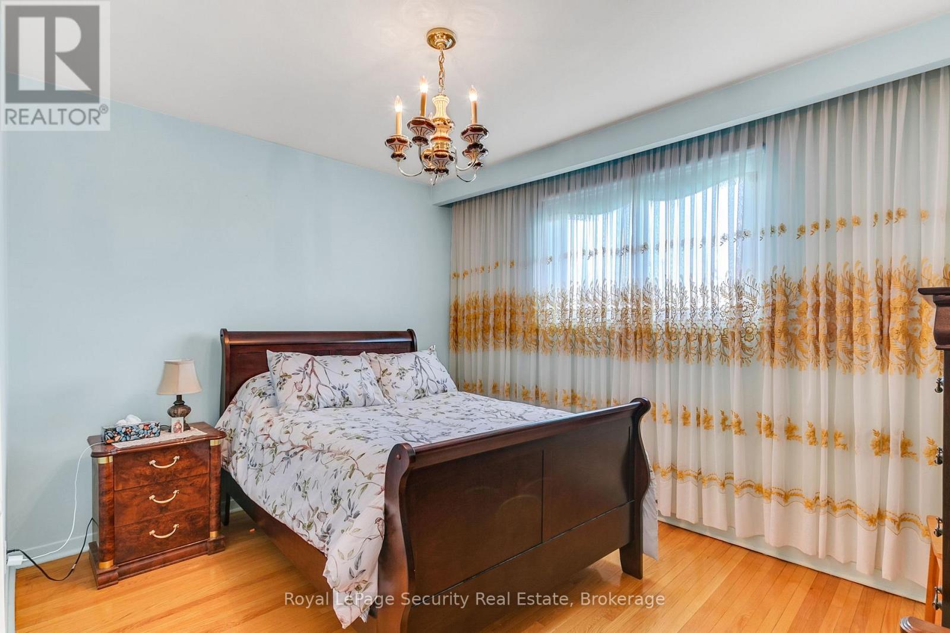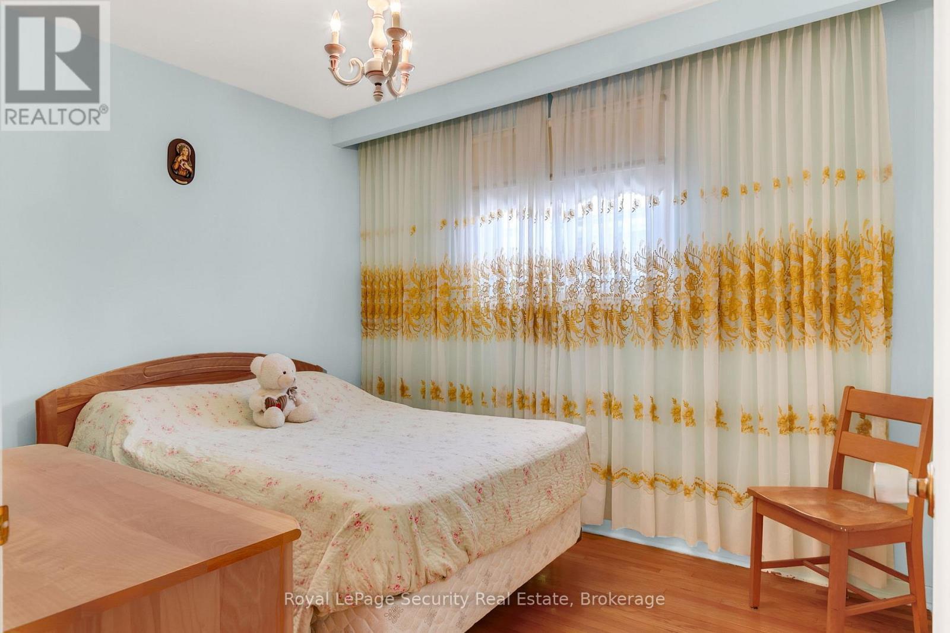3 Bedroom
2 Bathroom
1100 - 1500 sqft
Raised Bungalow
Fireplace
Central Air Conditioning
Forced Air
$949,900
Charming 3-Bedroom Raised Bungalow on Firgrove Crescent, Toronto. This beautifully maintained 3-bedroom residence on the desirable Firgrove Crescent offers a perfect blend of comfort and style. Enjoy an inviting open-concept living and dining area, perfect for family gatherings and entertaining guests. The well-appointed eat-in kitchen features ample cabinetry and a cozy breakfast nook. Three generous bedrooms provide peaceful retreats, with large windows that fill each room with natural light. Step outside to a beautifully landscaped yard, backing on to a park ideal for summer barbecues and relaxing evenings. Nestled in a friendly neighbourhood, you'll have easy access to parks, schools, shopping, and public transit. This home is a true gem, combining modern amenities with a warm, welcoming atmosphere. Don't miss the opportunity to make this your new home in Toronto! (id:50787)
Property Details
|
MLS® Number
|
W12096329 |
|
Property Type
|
Single Family |
|
Neigbourhood
|
Glenfield-Jane Heights |
|
Community Name
|
Glenfield-Jane Heights |
|
Parking Space Total
|
3 |
Building
|
Bathroom Total
|
2 |
|
Bedrooms Above Ground
|
3 |
|
Bedrooms Total
|
3 |
|
Appliances
|
Water Heater, Microwave, Stove, Washer, Window Coverings, Refrigerator |
|
Architectural Style
|
Raised Bungalow |
|
Basement Features
|
Separate Entrance |
|
Basement Type
|
N/a |
|
Construction Style Attachment
|
Semi-detached |
|
Cooling Type
|
Central Air Conditioning |
|
Exterior Finish
|
Brick |
|
Fireplace Present
|
Yes |
|
Flooring Type
|
Hardwood, Ceramic |
|
Foundation Type
|
Block |
|
Heating Fuel
|
Natural Gas |
|
Heating Type
|
Forced Air |
|
Stories Total
|
1 |
|
Size Interior
|
1100 - 1500 Sqft |
|
Type
|
House |
|
Utility Water
|
Municipal Water |
Parking
Land
|
Acreage
|
No |
|
Sewer
|
Sanitary Sewer |
|
Size Depth
|
121 Ft ,8 In |
|
Size Frontage
|
28 Ft ,4 In |
|
Size Irregular
|
28.4 X 121.7 Ft |
|
Size Total Text
|
28.4 X 121.7 Ft |
Rooms
| Level |
Type |
Length |
Width |
Dimensions |
|
Basement |
Kitchen |
5.74 m |
3.53 m |
5.74 m x 3.53 m |
|
Basement |
Utility Room |
7.06 m |
2.82 m |
7.06 m x 2.82 m |
|
Basement |
Recreational, Games Room |
6.27 m |
3.89 m |
6.27 m x 3.89 m |
|
Main Level |
Living Room |
4.47 m |
3.58 m |
4.47 m x 3.58 m |
|
Main Level |
Dining Room |
3.07 m |
3 m |
3.07 m x 3 m |
|
Main Level |
Kitchen |
2.69 m |
2.11 m |
2.69 m x 2.11 m |
|
Main Level |
Primary Bedroom |
4.6 m |
3 m |
4.6 m x 3 m |
|
Main Level |
Bedroom 2 |
3.71 m |
2.95 m |
3.71 m x 2.95 m |
|
Main Level |
Bedroom 3 |
3.1 m |
2.69 m |
3.1 m x 2.69 m |
https://www.realtor.ca/real-estate/28197516/172-firgrove-crescent-toronto-glenfield-jane-heights-glenfield-jane-heights





