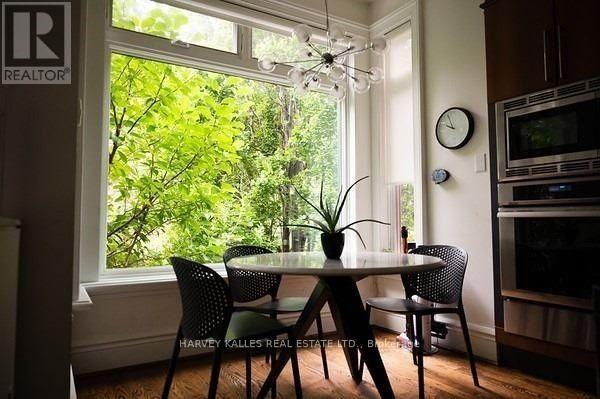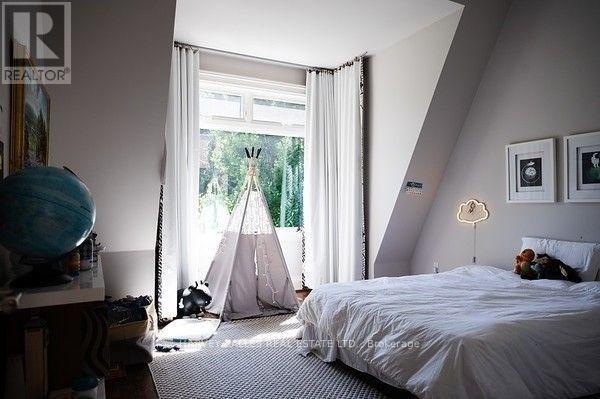4 Bedroom
4 Bathroom
Fireplace
Central Air Conditioning
Forced Air
$9,300 Monthly
Sophisticated urban living in South Hill. This executive 3 bedroom house lends itself naturally to growing families, empty nesters and professionals alike. Great open concept design with an abundance of natural light through the multiple skylights. Large principal rooms, featuring a grand cathedral ceiling in the dining room and a chef inspired kitchen, combined with the family room creates a great space for entertaining and family gatherings. Gracious sized bedrooms, 2 fireplaces, fully-finished lower level with office. Tenant to pay all utilities, including furnace and hot water tank rental, snow removal and gardening. Tenant is responsible to maintain and pay for monitoring of security and fire alarms on the property. (id:50787)
Property Details
|
MLS® Number
|
C12095745 |
|
Property Type
|
Single Family |
|
Community Name
|
Casa Loma |
|
Features
|
Carpet Free |
|
Parking Space Total
|
3 |
Building
|
Bathroom Total
|
4 |
|
Bedrooms Above Ground
|
3 |
|
Bedrooms Below Ground
|
1 |
|
Bedrooms Total
|
4 |
|
Appliances
|
Central Vacuum, Dryer, Washer, Window Coverings |
|
Basement Development
|
Finished |
|
Basement Type
|
N/a (finished) |
|
Construction Style Attachment
|
Detached |
|
Cooling Type
|
Central Air Conditioning |
|
Exterior Finish
|
Brick |
|
Fireplace Present
|
Yes |
|
Fireplace Total
|
2 |
|
Flooring Type
|
Ceramic, Hardwood |
|
Half Bath Total
|
1 |
|
Heating Fuel
|
Natural Gas |
|
Heating Type
|
Forced Air |
|
Stories Total
|
2 |
|
Type
|
House |
|
Utility Water
|
Municipal Water |
Parking
Land
|
Acreage
|
No |
|
Sewer
|
Sanitary Sewer |
Rooms
| Level |
Type |
Length |
Width |
Dimensions |
|
Second Level |
Primary Bedroom |
5.9 m |
4 m |
5.9 m x 4 m |
|
Second Level |
Bedroom 2 |
4.4 m |
4.1 m |
4.4 m x 4.1 m |
|
Second Level |
Bedroom 3 |
5 m |
3.3 m |
5 m x 3.3 m |
|
Lower Level |
Recreational, Games Room |
5.7 m |
4.3 m |
5.7 m x 4.3 m |
|
Lower Level |
Office |
3.6 m |
2.5 m |
3.6 m x 2.5 m |
|
Main Level |
Living Room |
5.9 m |
3.8 m |
5.9 m x 3.8 m |
|
Main Level |
Dining Room |
4.8 m |
3.8 m |
4.8 m x 3.8 m |
|
Main Level |
Kitchen |
5.4 m |
3.7 m |
5.4 m x 3.7 m |
|
Main Level |
Eating Area |
2.5 m |
1.2 m |
2.5 m x 1.2 m |
|
Main Level |
Family Room |
3.7 m |
3.9 m |
3.7 m x 3.9 m |
https://www.realtor.ca/real-estate/28196101/171a-balmoral-avenue-toronto-casa-loma-casa-loma














